140A Tower Street, Beaconsfield, QC H9W6B2 $2,950/M
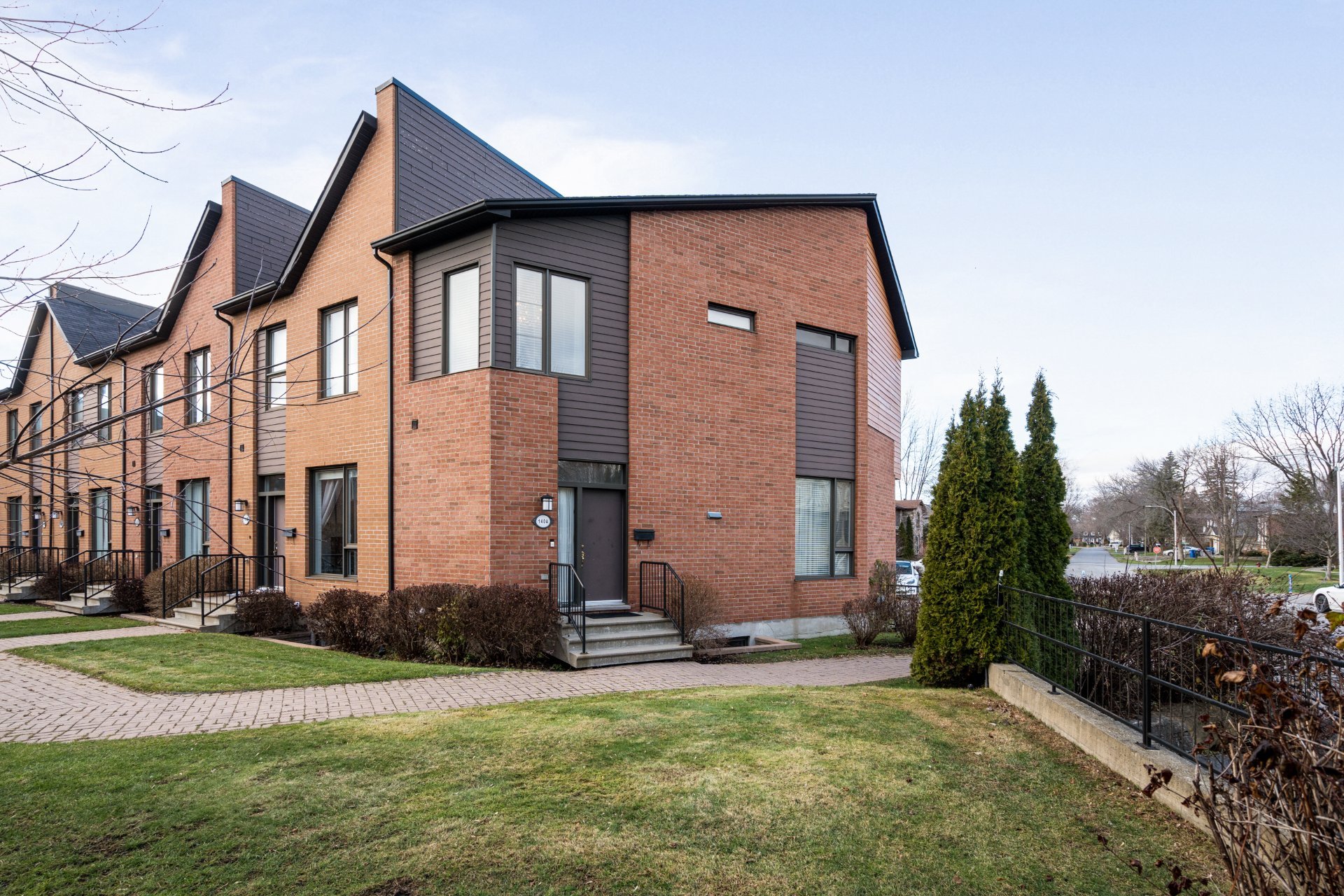
Exterior

Hallway

Living room
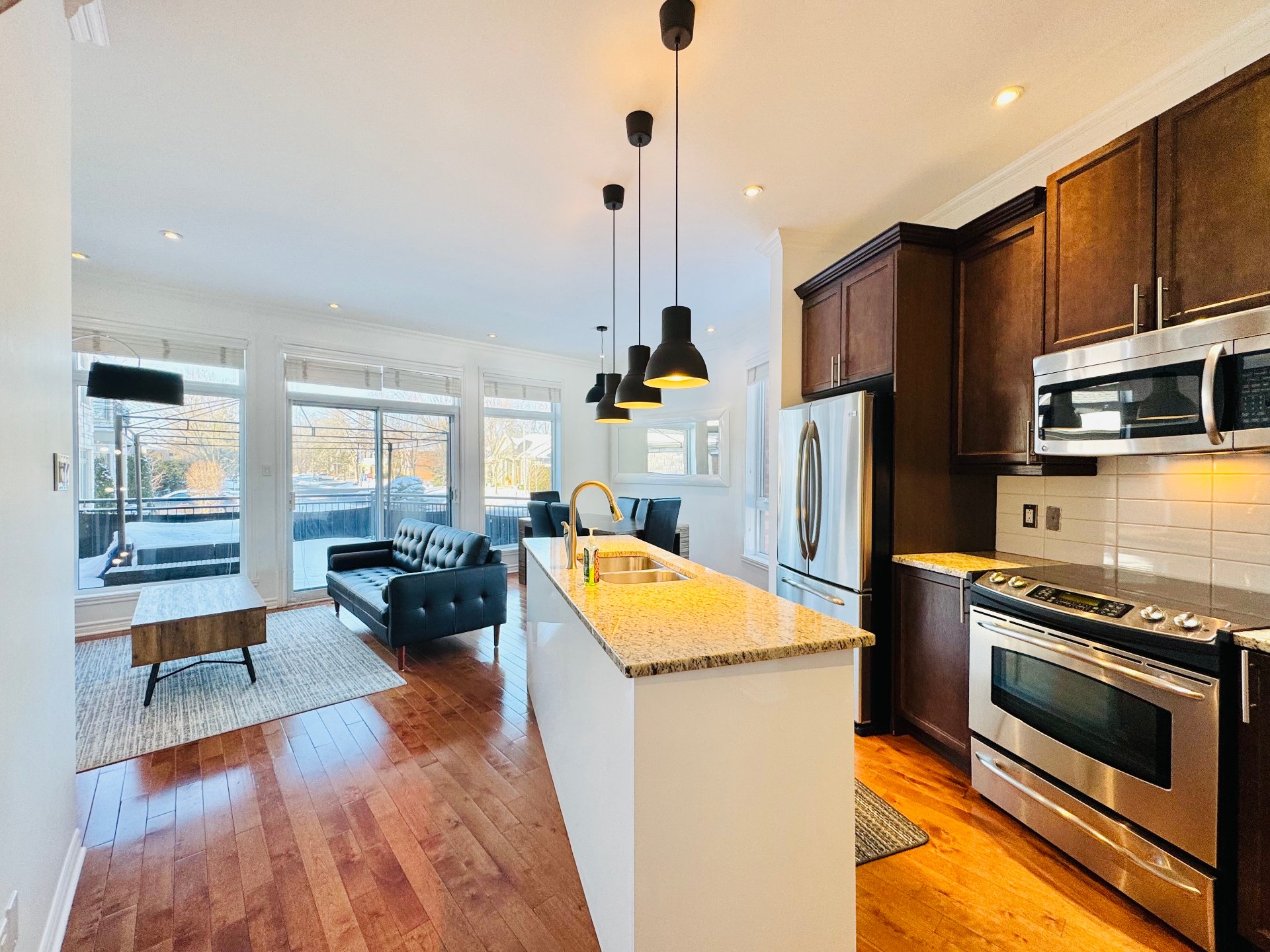
Kitchen
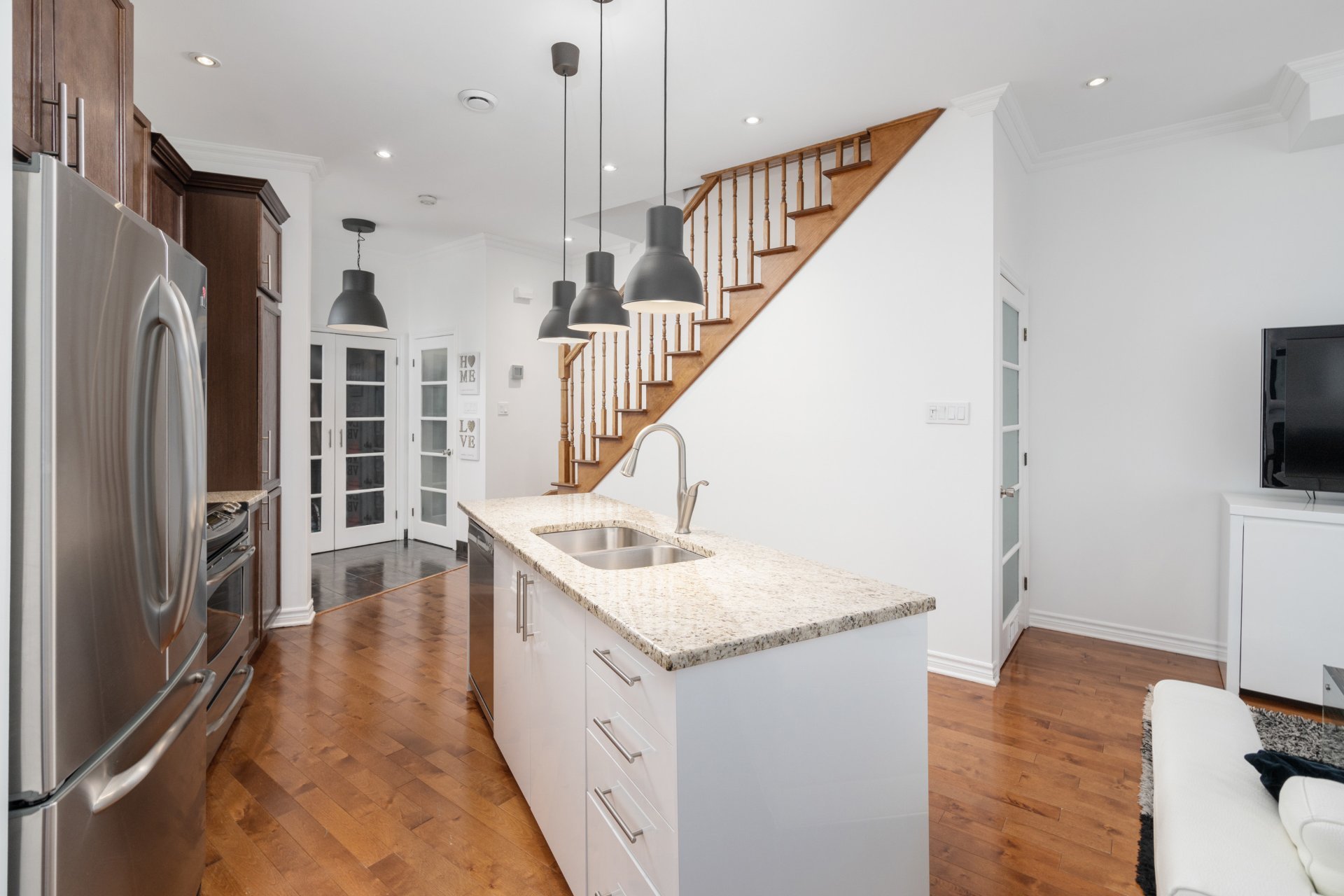
Kitchen
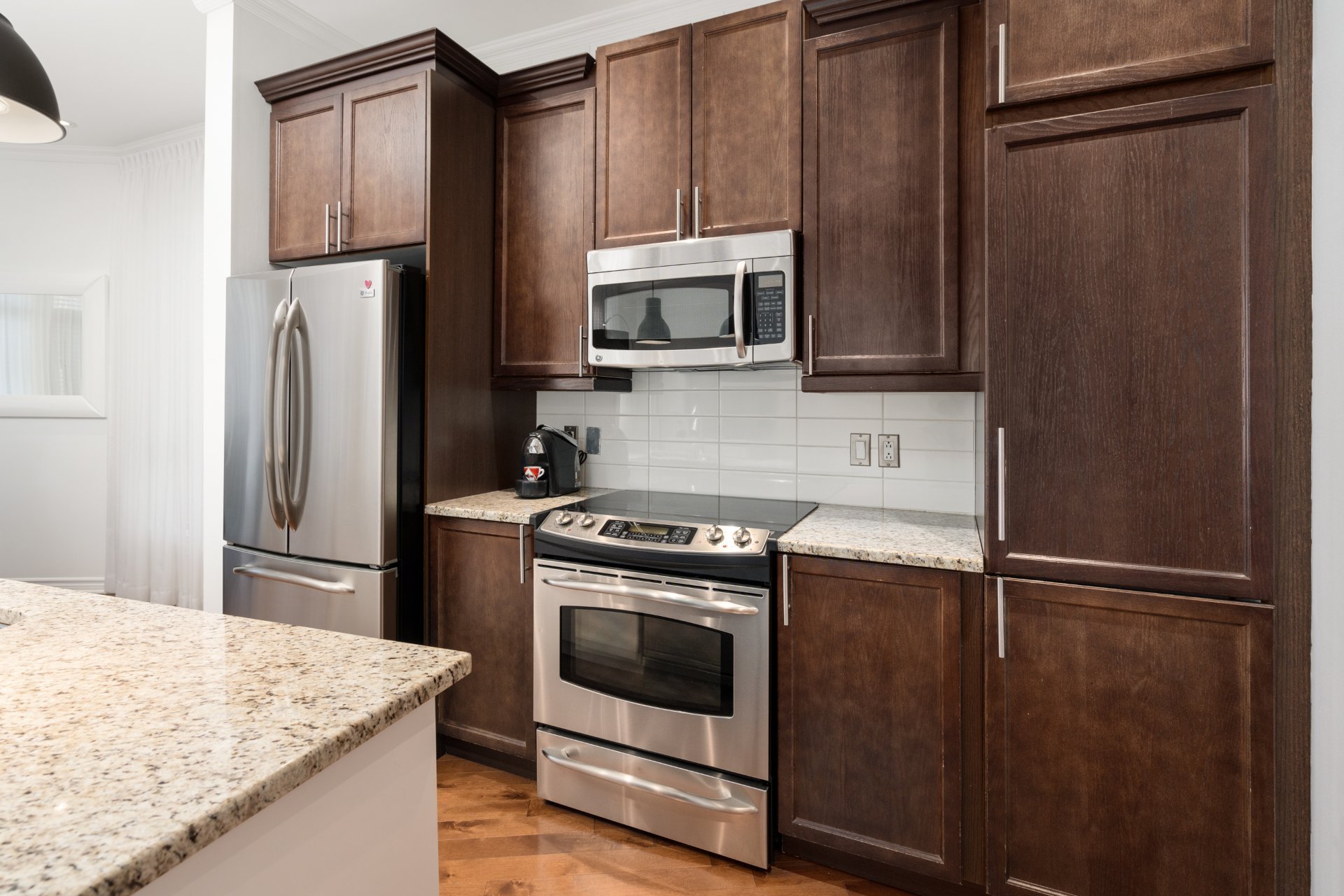
Kitchen

Kitchen
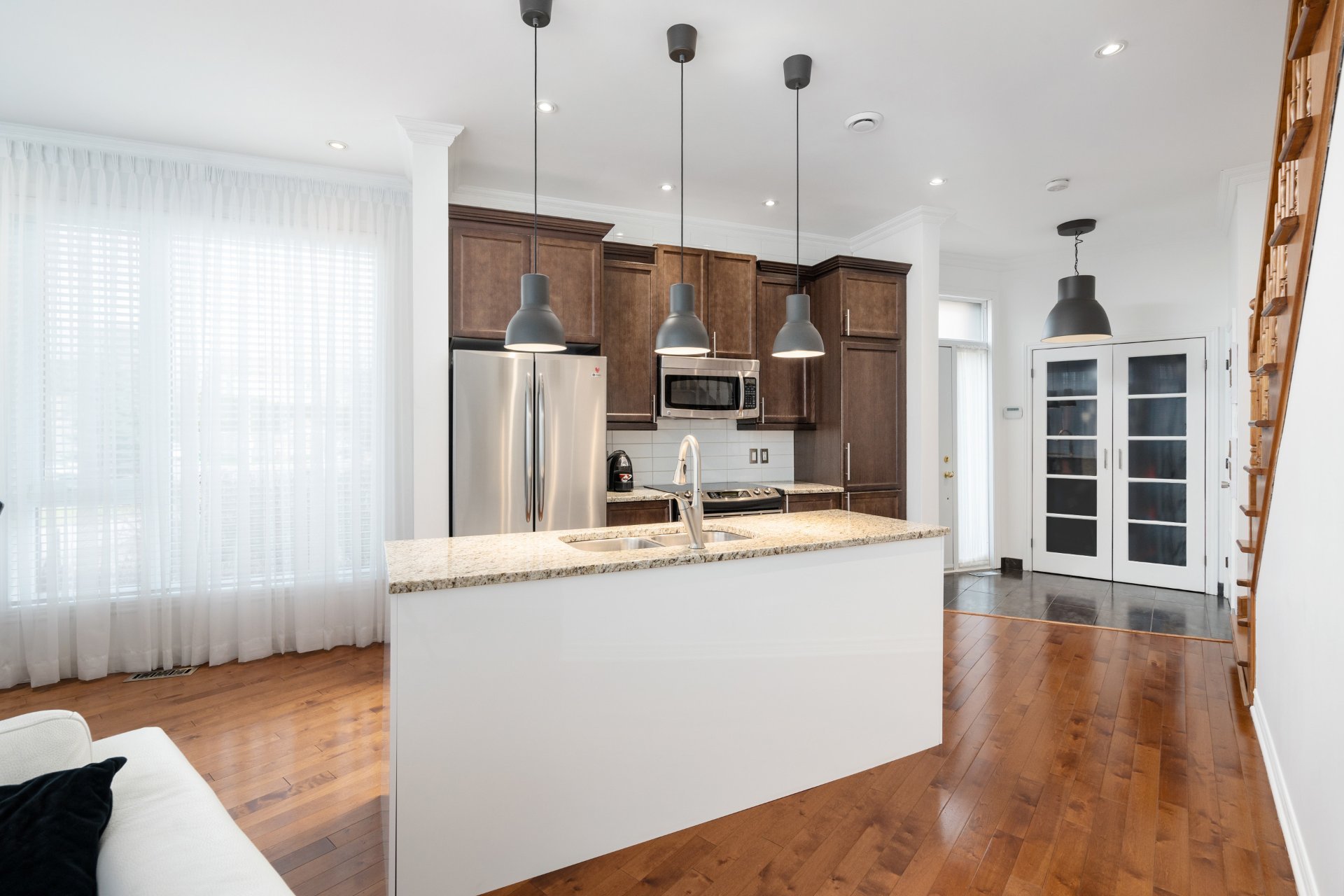
Kitchen
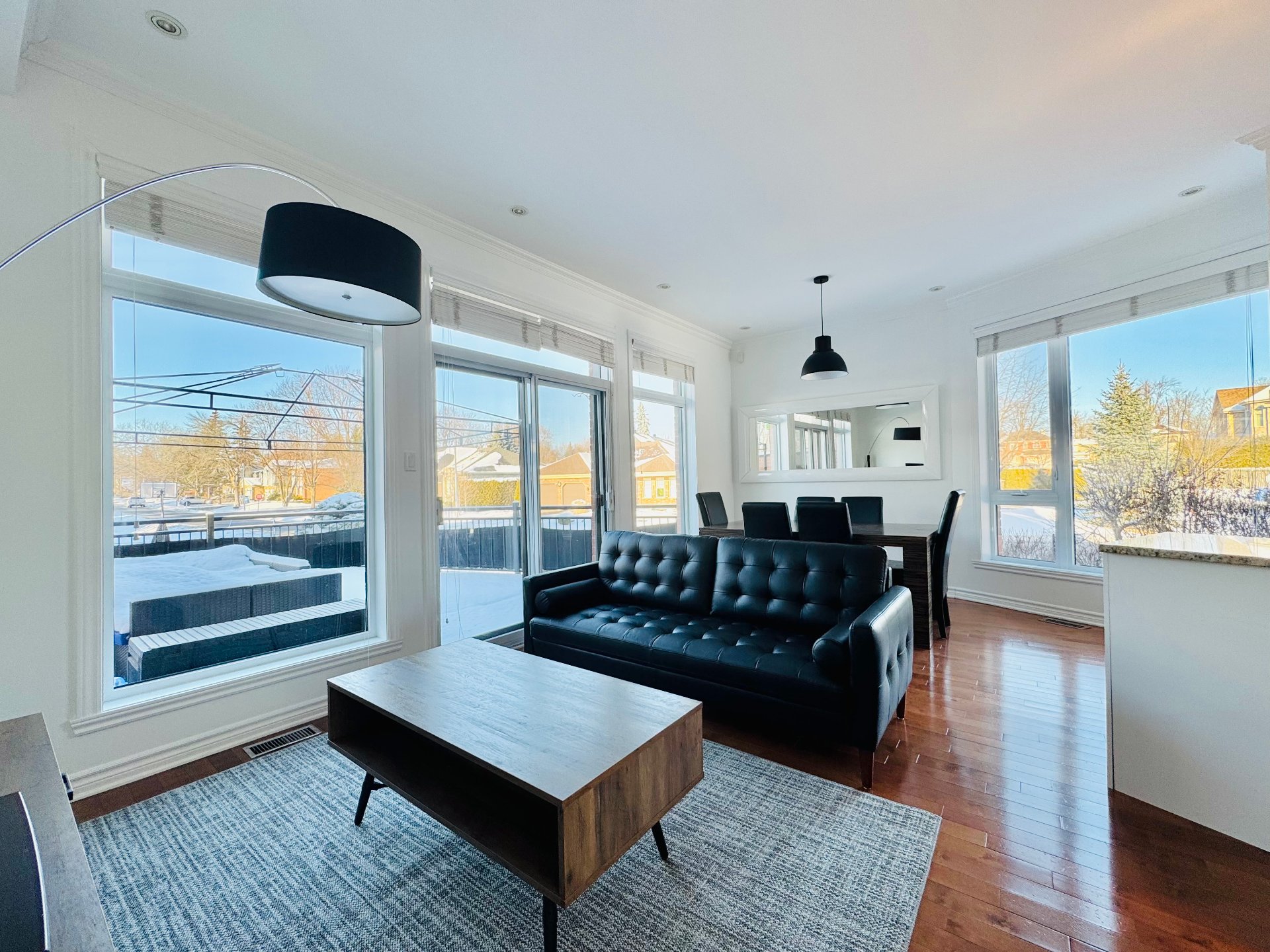
Living room
|
|
Description
Impeccable fully furnished townhouse for rent in prestigious Sherwood area, Beaconsfield. This beautiful corner unit comes with a versatile and open concept layout, 9ft ceilings with recessed lightings, large windows throughout the living room bringing in lots of natural light, hardwood floor on both levels, high-end appliances and furniture included. Location: walking distance to Gare Beaurepaire, Gare Beaconsfield, very close to HWY 20 & HWY 40. Schools nearby: Saint-Rémi, Christmas Park, Sherbrooke Academy, Beaconsfield High school. Commercials: Walmart Supercentre, Metro Plus, Provigo, Fairview Pointe-Claire.
Occupancy date will be from May 1st or to be discussed.
ADDITIONAL FEATURES:
- Lawn care and snow removal included!
- 9 ft ceilings
- Open vestibule area upon entry with a double coat closet
- Open concept kitchen with central island, wood cabinetry
and granite countertops
- High-end furniture and appliances included
- Recessed lighting throughout all floors
- Storage unit in the basement
- Double garage with epoxy flooring
- Central heatpump
- Large patio with gazebo. BBQ's allowed.
- A nicely landscaped courtyard in the common area.
- Surrounded by parks: Montrose, Windermere Park and Angell
Woods
* No pets allowed, no smoking INSIDE of any kind (cannabis,
cigarettes, vapes or other), no AIRBNB usage.
* The LESSEE must provide documents for credit check
purposes.
* The LESSEE must provide proof of personal tenant
insurance (for a minimum coverage of $2,000,000)
** Preferably to sign until June 2026 and renewable on a 12
months basis.
ADDITIONAL FEATURES:
- Lawn care and snow removal included!
- 9 ft ceilings
- Open vestibule area upon entry with a double coat closet
- Open concept kitchen with central island, wood cabinetry
and granite countertops
- High-end furniture and appliances included
- Recessed lighting throughout all floors
- Storage unit in the basement
- Double garage with epoxy flooring
- Central heatpump
- Large patio with gazebo. BBQ's allowed.
- A nicely landscaped courtyard in the common area.
- Surrounded by parks: Montrose, Windermere Park and Angell
Woods
* No pets allowed, no smoking INSIDE of any kind (cannabis,
cigarettes, vapes or other), no AIRBNB usage.
* The LESSEE must provide documents for credit check
purposes.
* The LESSEE must provide proof of personal tenant
insurance (for a minimum coverage of $2,000,000)
** Preferably to sign until June 2026 and renewable on a 12
months basis.
Inclusions: Fridge, stove, microwave/fan, dishwasher, washer, dryer, light fixtrues, blinds, garage door opener, master bedroom set (bed, 2 nightstands, 3 large drawers), dining table and chairs, sofa, coffee table, TV and stand, gazebo, snow removal, lawn care.
Exclusions : Electricity, gas, internet, cable, water and waste tax bill from the city hall.
| BUILDING | |
|---|---|
| Type | Two or more storey |
| Style | Attached |
| Dimensions | 0x0 |
| Lot Size | 207.26 MC |
| EXPENSES | |
|---|---|
| N/A |
|
ROOM DETAILS |
|||
|---|---|---|---|
| Room | Dimensions | Level | Flooring |
| Hallway | 7.5 x 5.8 P | Ground Floor | Ceramic tiles |
| Kitchen | 11.9 x 11.11 P | Ground Floor | Wood |
| Dining room | 8.7 x 9.4 P | Ground Floor | Wood |
| Living room | 10.8 x 9.4 P | Ground Floor | Wood |
| Washroom | 6.2 x 3.1 P | Ground Floor | Ceramic tiles |
| Primary bedroom | 20.2 x 10.6 P | 2nd Floor | Wood |
| Bedroom | 9.8 x 11.2 P | 2nd Floor | Wood |
| Bathroom | 7.1 x 8.8 P | 2nd Floor | Ceramic tiles |
| Laundry room | 11.4 x 6.9 P | Basement | Ceramic tiles |
|
CHARACTERISTICS |
|
|---|---|
| Landscaping | Patio |
| Cupboard | Wood |
| Heating system | Air circulation |
| Water supply | Municipality |
| Heating energy | Natural gas |
| Equipment available | Central vacuum cleaner system installation, Alarm system, Ventilation system, Electric garage door, Central air conditioning, Central heat pump, Furnished, Private balcony |
| Garage | Double width or more, Fitted |
| Proximity | Highway, Cegep, Hospital, Park - green area, Elementary school, High school, Public transport, Bicycle path, Daycare centre |
| Available services | Fire detector |
| Basement | 6 feet and over, Finished basement |
| Parking | Garage |
| Sewage system | Municipal sewer |
| Zoning | Residential |
| Restrictions/Permissions | Smoking not allowed, Short-term rentals not allowed, No pets allowed |
| Distinctive features | Corner unit |