1400 Boul. René Lévesque O., Montréal (Ville-Marie), QC H3G1T6 $3,995/M
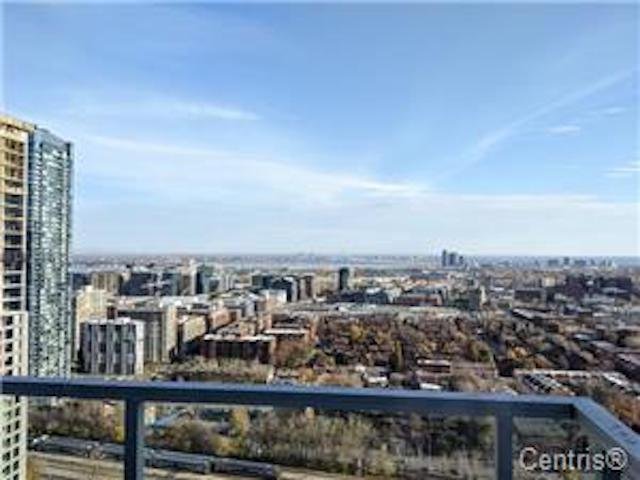
Balcony
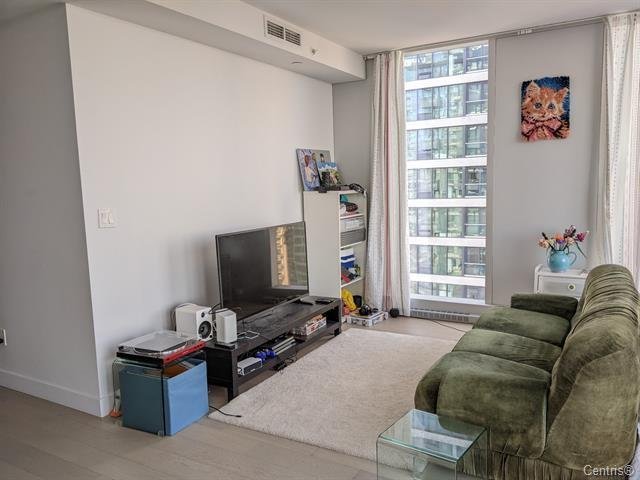
Living room
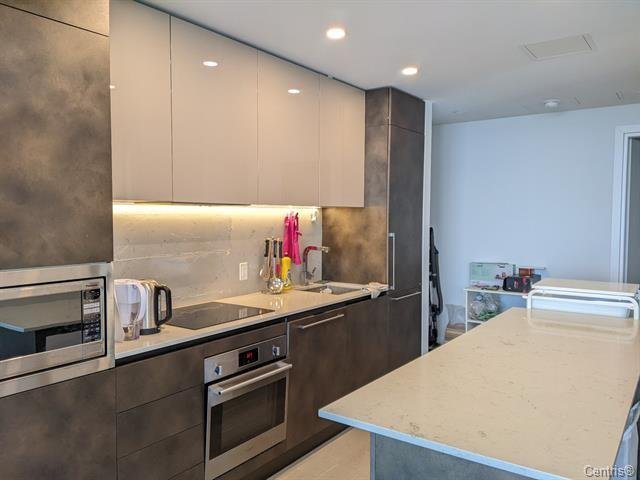
Kitchen
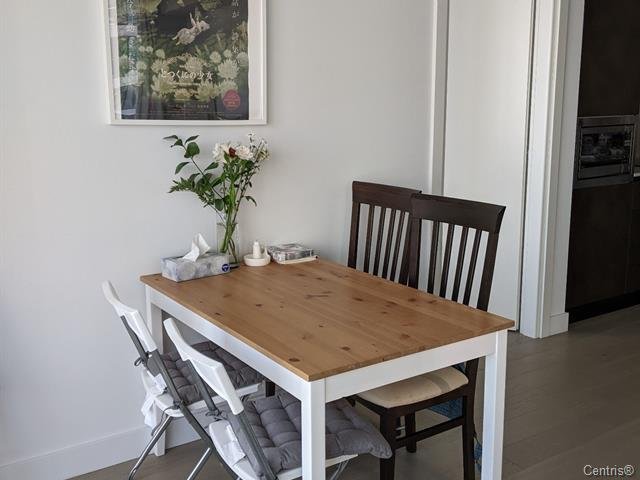
Dining room
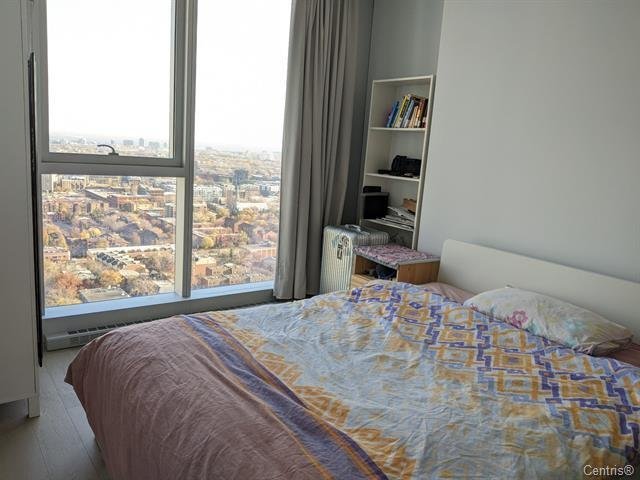
Primary bedroom
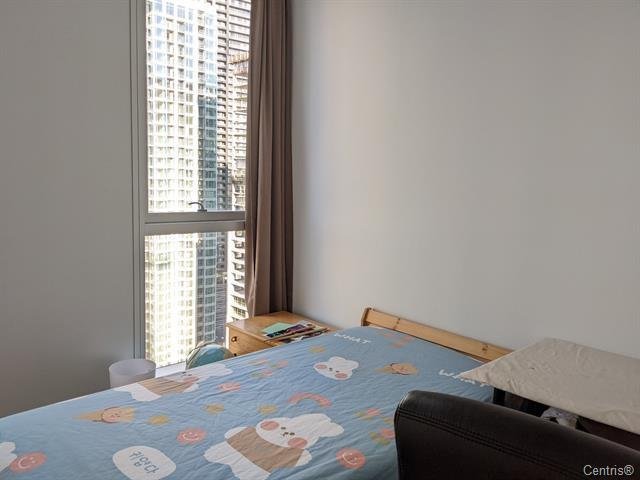
Bedroom
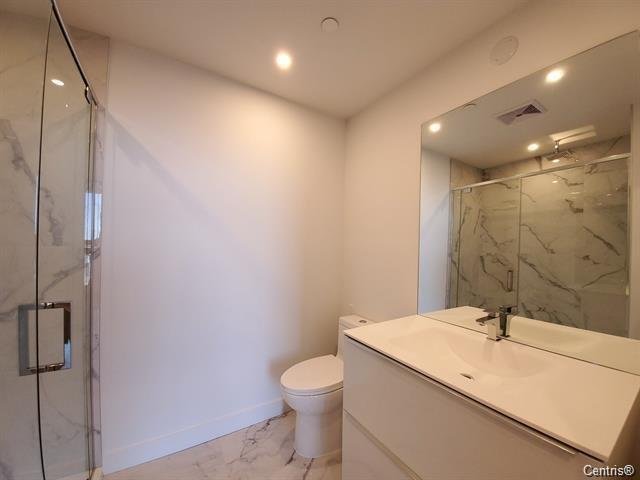
Bathroom
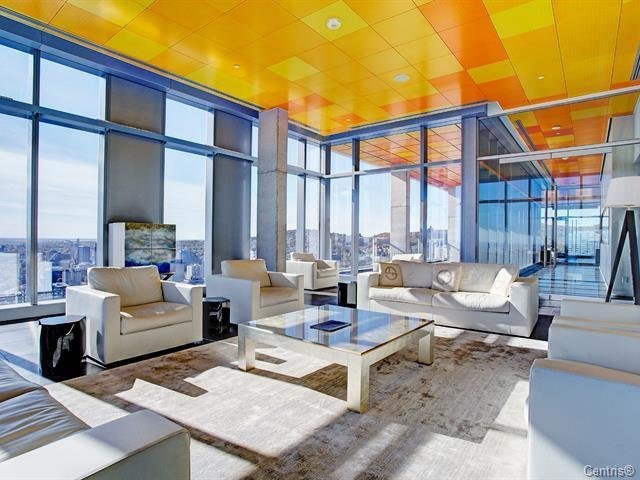
Reception Area
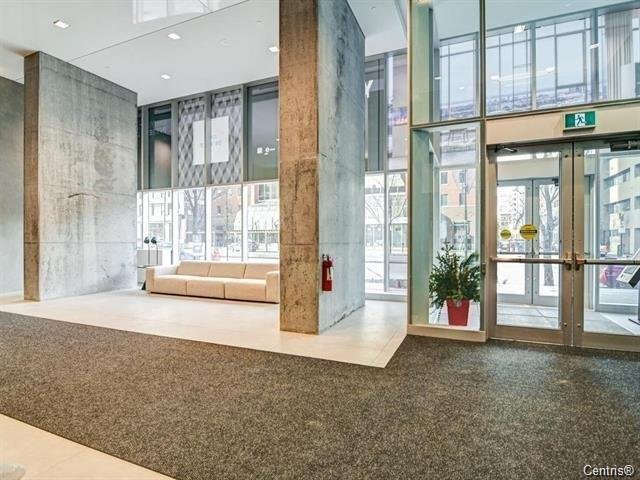
Hallway
|
|
Description
Beautiful luxury condo in the heart of downtown Montreal! Spacious balcony with river view! Enjoy 3 bedrooms 2 bathrooms, open concept living space, wood floors, modern finishing, big windows, lots of natural light. Close to all services and amenities, universities, Lucien-L'Allier train station and Metro station, public transportation, shopping centers and much more! A must see
***LOCATION:***
-Unbeatable location in close proximity to numerous
services including:
*Lucien L'Allier metro station
*Concordia and McGill Universities
*Public transportation
*HWY 720/10/15/20
*Numerous shops, bars and restaurants
:**:Amenities***
-Security agent on duty 24 hours
- Fully equipped gym located on ground floor with view of
Mackay street
- Indoor and outdoor lounges
- Indoor pool with 3 spas (60 ft.), dry sauna & steam bath
- 23,000 sq. ft private garden
- Outside 4 season spa
- Sky Lounge on 38th floor with private meeting room and
terraces
- 9 foot ceilings
- 4 elevators and wheelchair access
- High quality construction
-Unbeatable location in close proximity to numerous
services including:
*Lucien L'Allier metro station
*Concordia and McGill Universities
*Public transportation
*HWY 720/10/15/20
*Numerous shops, bars and restaurants
:**:Amenities***
-Security agent on duty 24 hours
- Fully equipped gym located on ground floor with view of
Mackay street
- Indoor and outdoor lounges
- Indoor pool with 3 spas (60 ft.), dry sauna & steam bath
- 23,000 sq. ft private garden
- Outside 4 season spa
- Sky Lounge on 38th floor with private meeting room and
terraces
- 9 foot ceilings
- 4 elevators and wheelchair access
- High quality construction
Inclusions: Fridge, stove, dishwasher, washer, dryer
Exclusions : Hydro/Eletricity, internet, tenant insurance, move-in/out fee
| BUILDING | |
|---|---|
| Type | Apartment |
| Style | Detached |
| Dimensions | 0x0 |
| Lot Size | 0 |
| EXPENSES | |
|---|---|
| N/A |
|
ROOM DETAILS |
|||
|---|---|---|---|
| Room | Dimensions | Level | Flooring |
| Kitchen | 11.11 x 10.10 P | AU | Wood |
| Dining room | 18.3 x 13.2 P | AU | Wood |
| Living room | 18.3 x 13.2 P | AU | Wood |
| Primary bedroom | 12.7 x 9.4 P | AU | Wood |
| Bedroom | 11.7 x 9.1 P | AU | Wood |
| Bedroom | 9.1 x 9.0 P | AU | Wood |
| Bathroom | 8.7 x 8.1 P | AU | Ceramic tiles |
| Bathroom | 7.6 x 7.1 P | AU | Ceramic tiles |
|
CHARACTERISTICS |
|
|---|---|
| Available services | Balcony/terrace, Common areas, Exercise room, Hot tub/Spa, Indoor pool, Sauna |
| Proximity | Daycare centre, Highway, Réseau Express Métropolitain (REM), University |
| Heating system | Electric baseboard units |
| Easy access | Elevator |
| Parking | Garage, Vignette |
| Sewage system | Municipal sewer |
| Equipment available | Private balcony |
| Zoning | Residential |