1397 Boul. Alexis Nihon, Montréal (Saint-Laurent), QC H4R0H3 $545,000
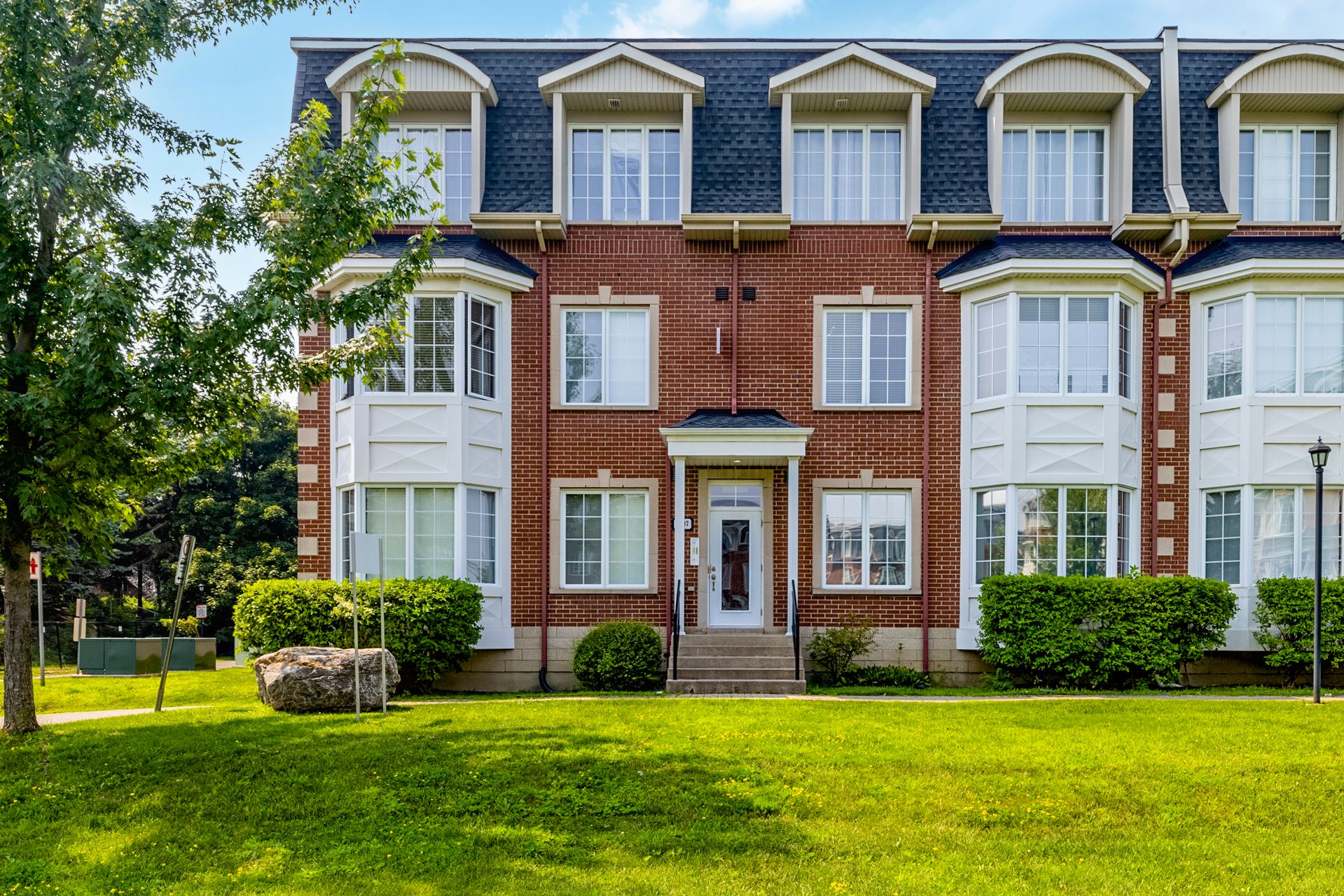
Frontage
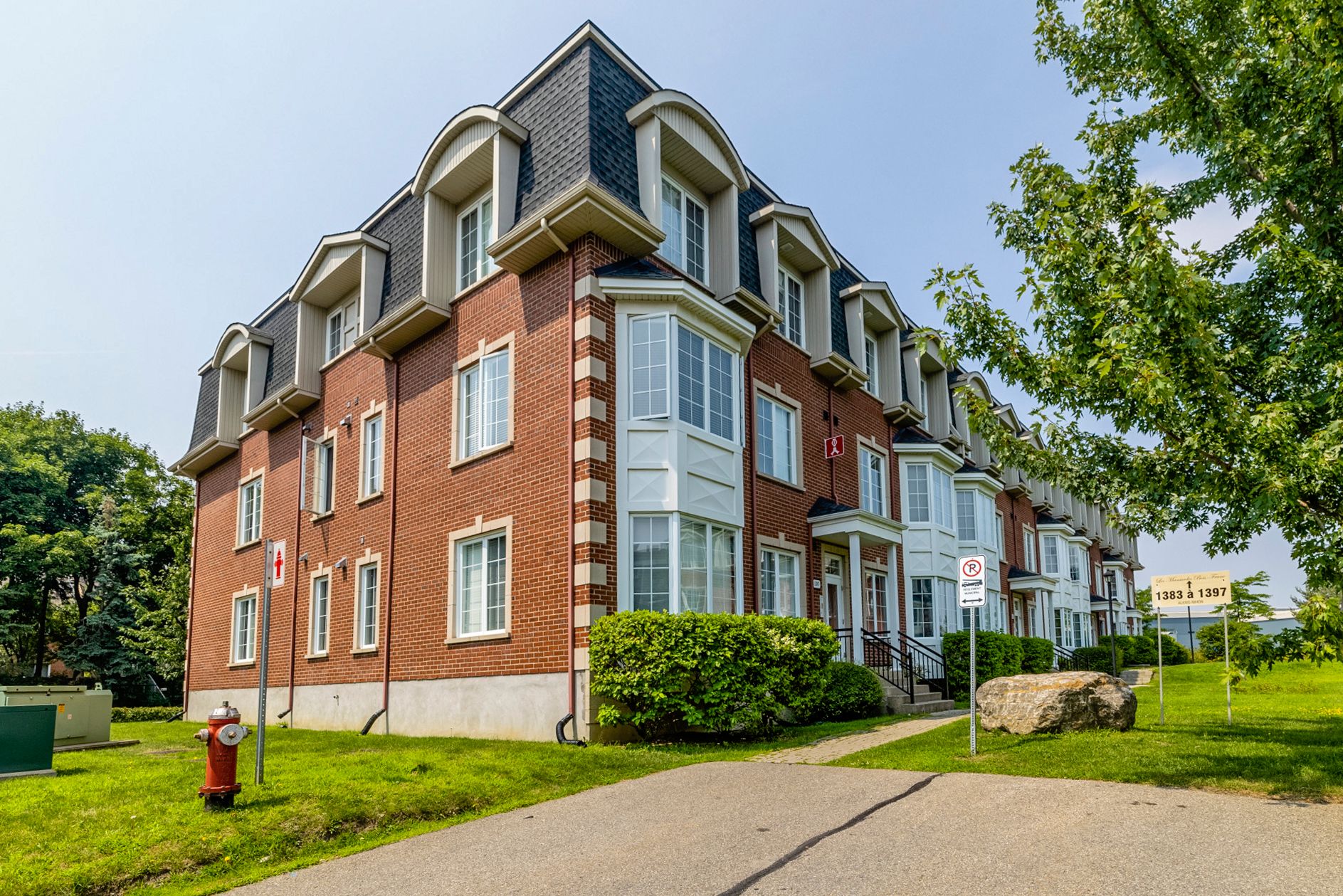
Frontage
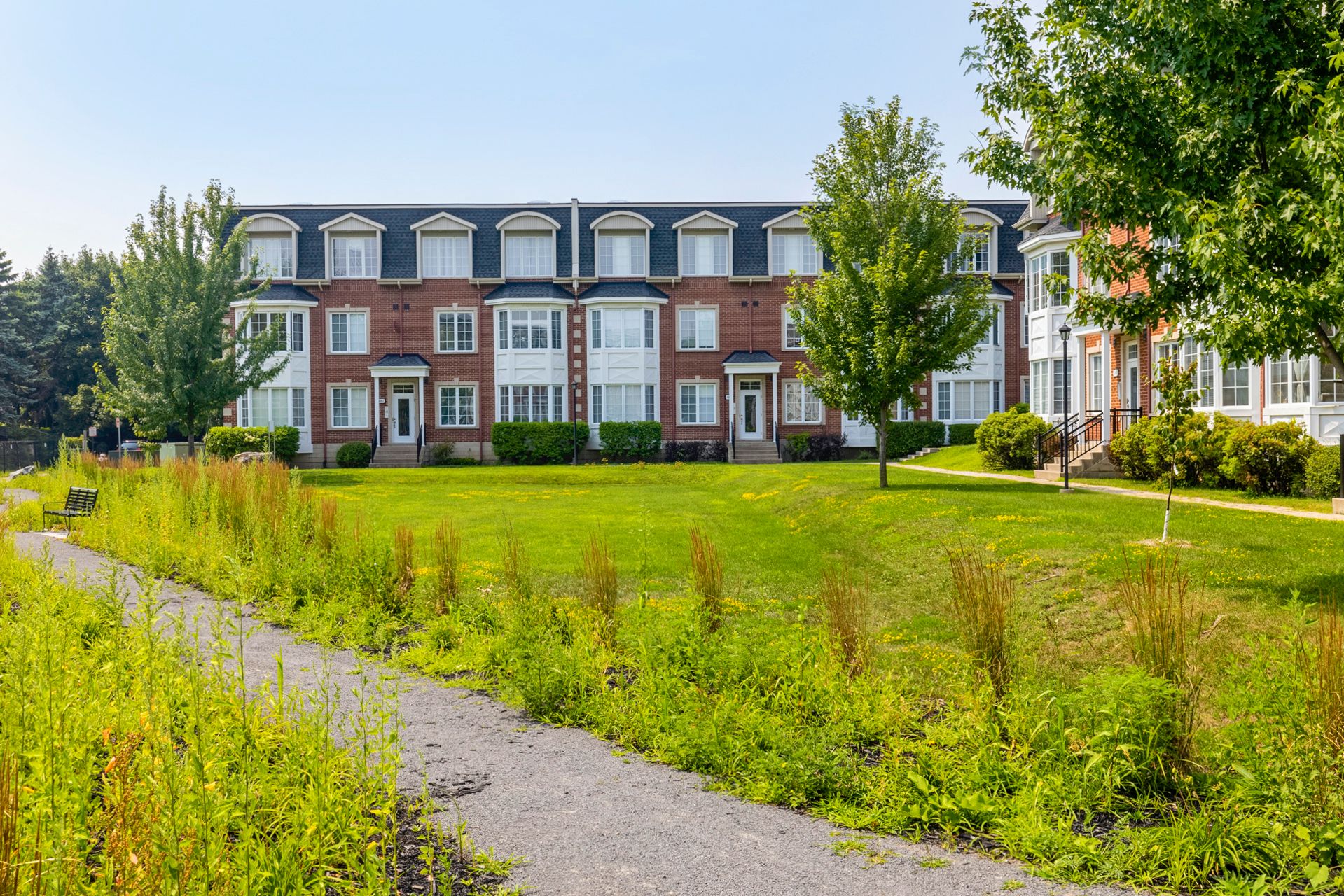
Frontage
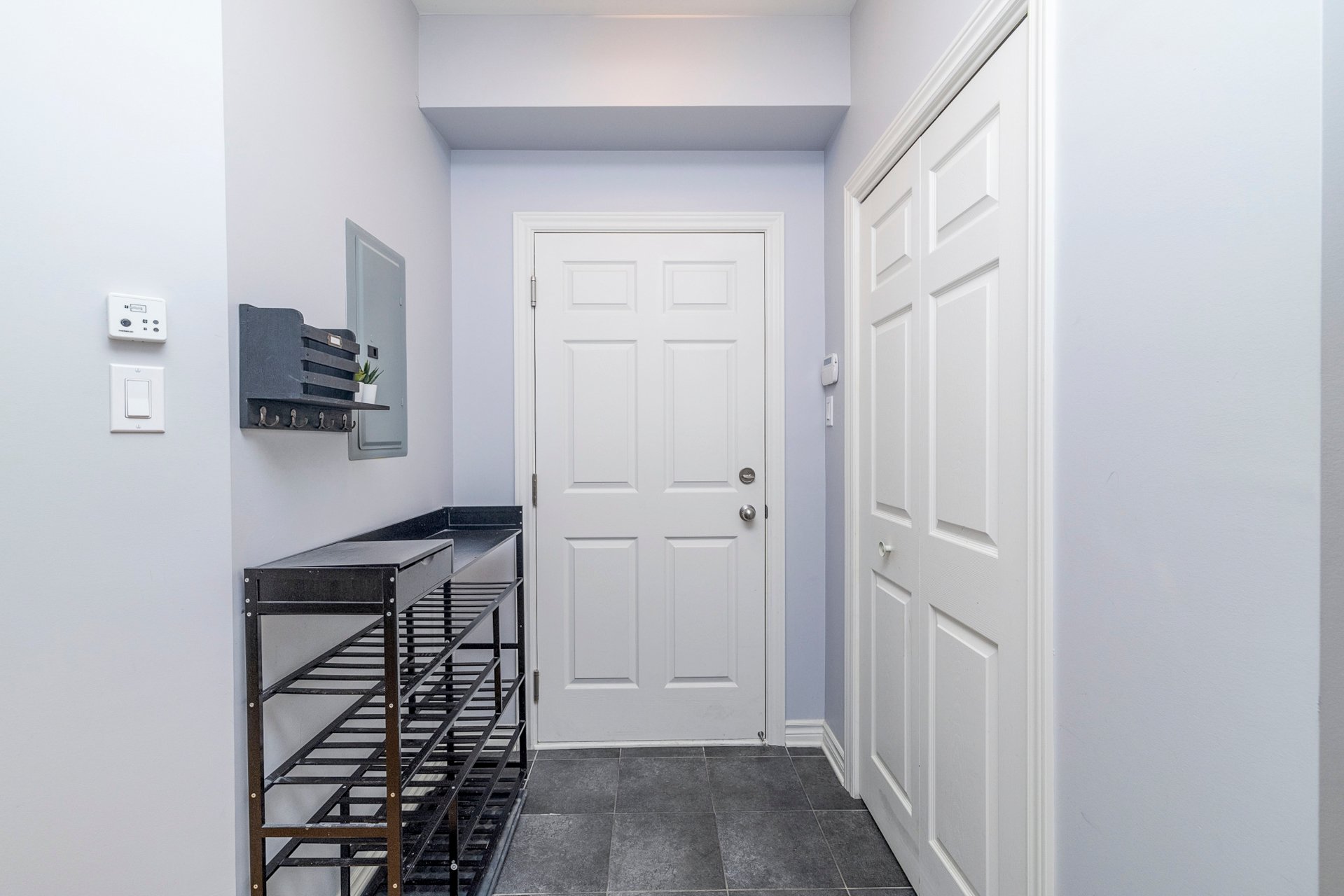
Hallway
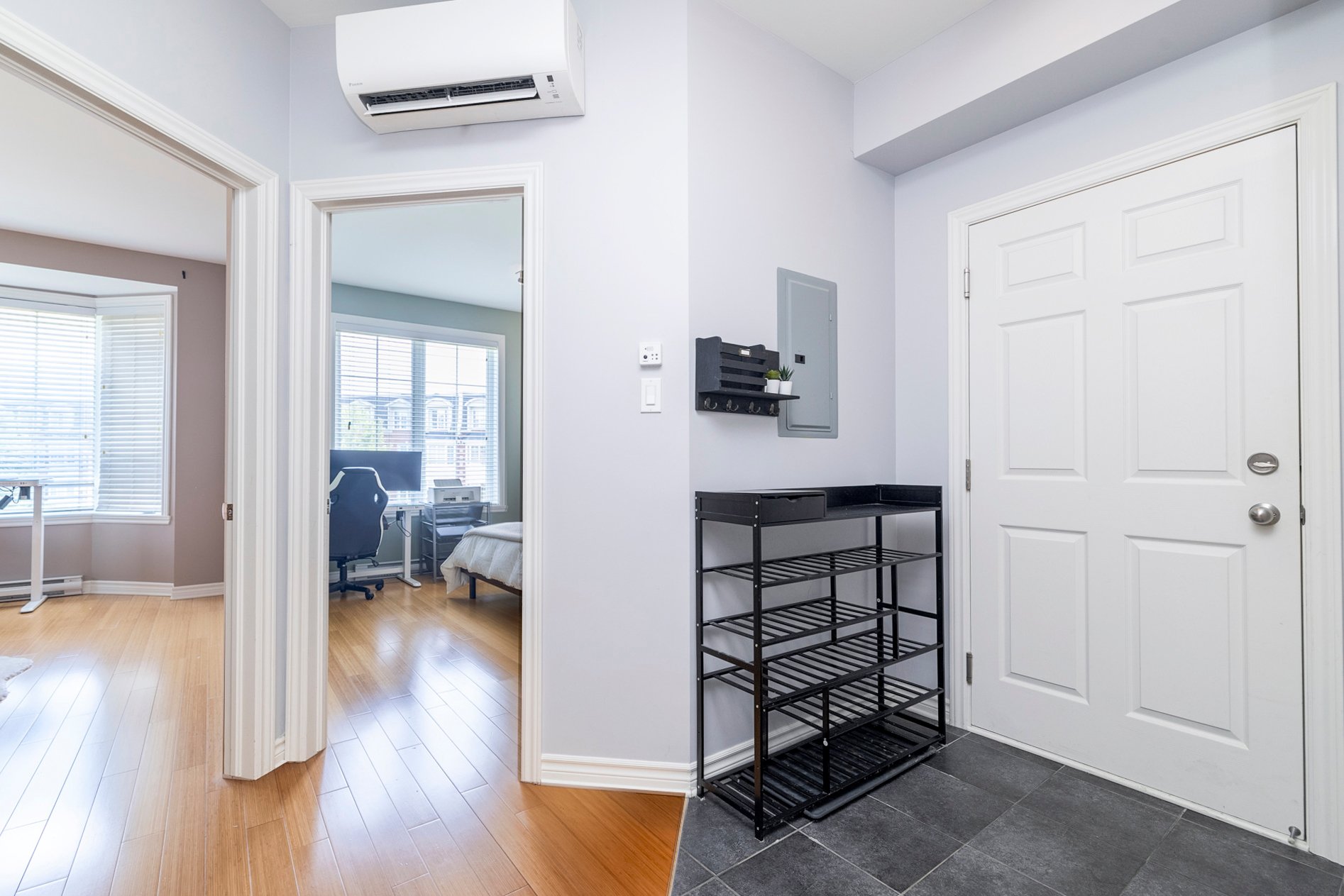
Hallway
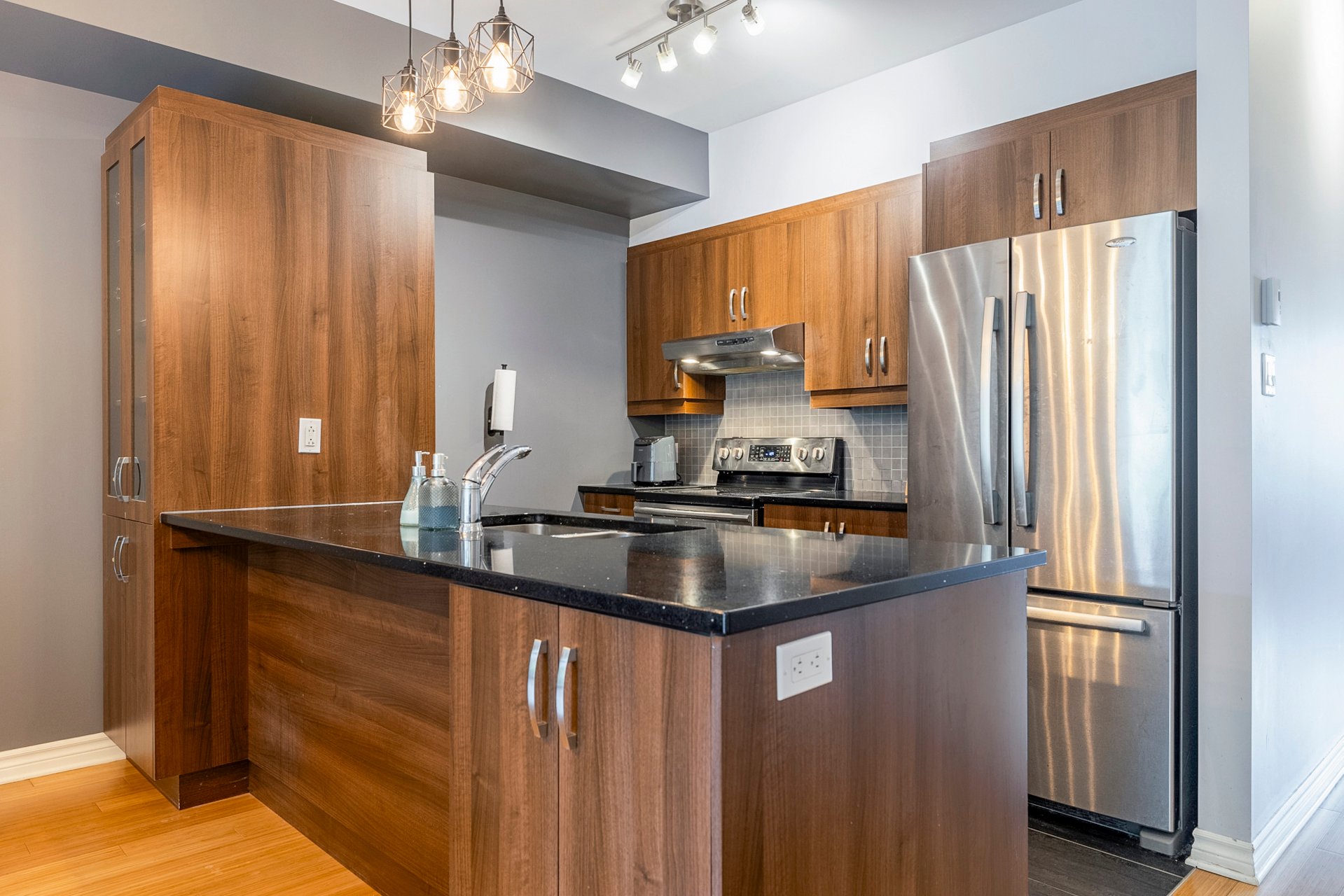
Kitchen
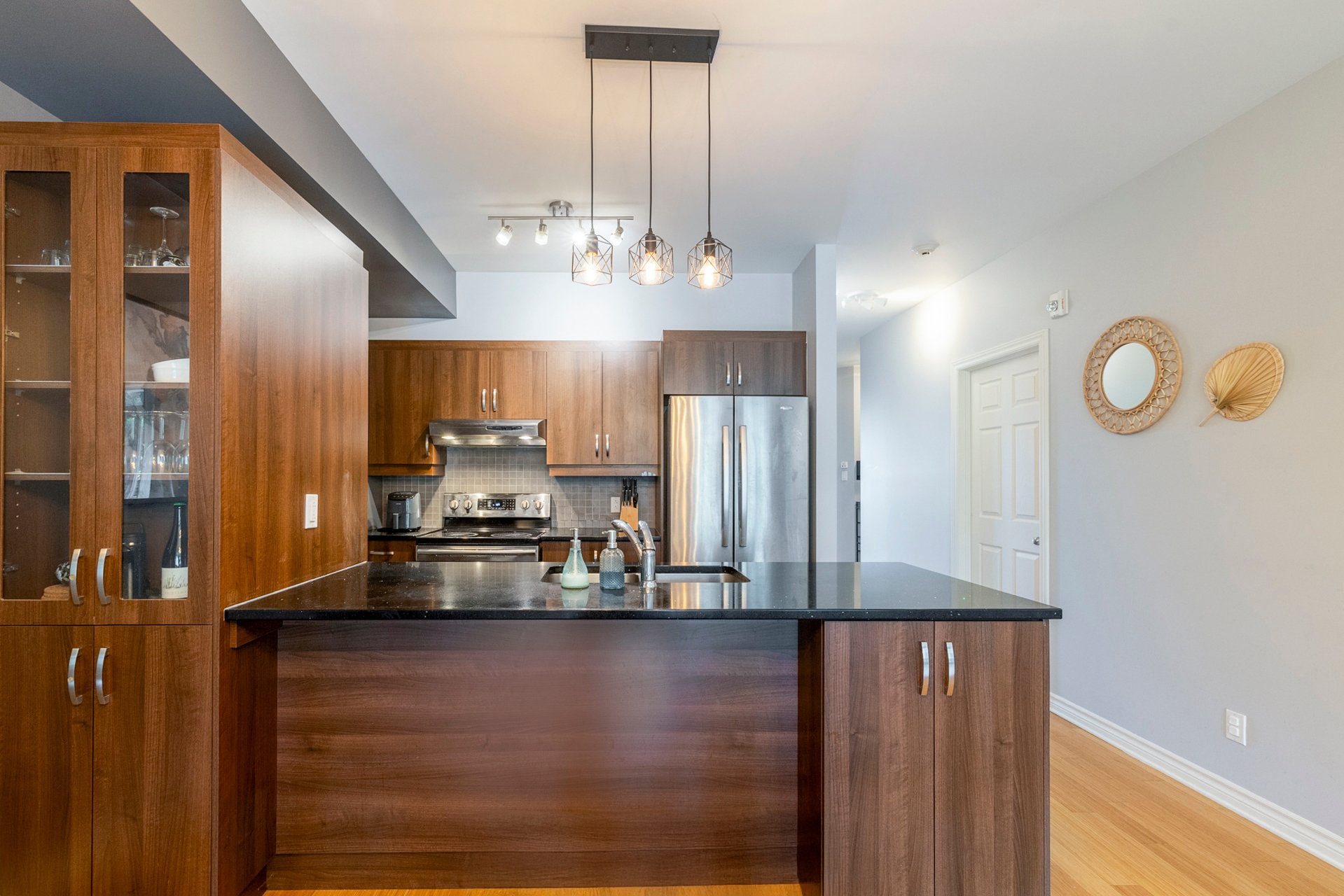
Kitchen
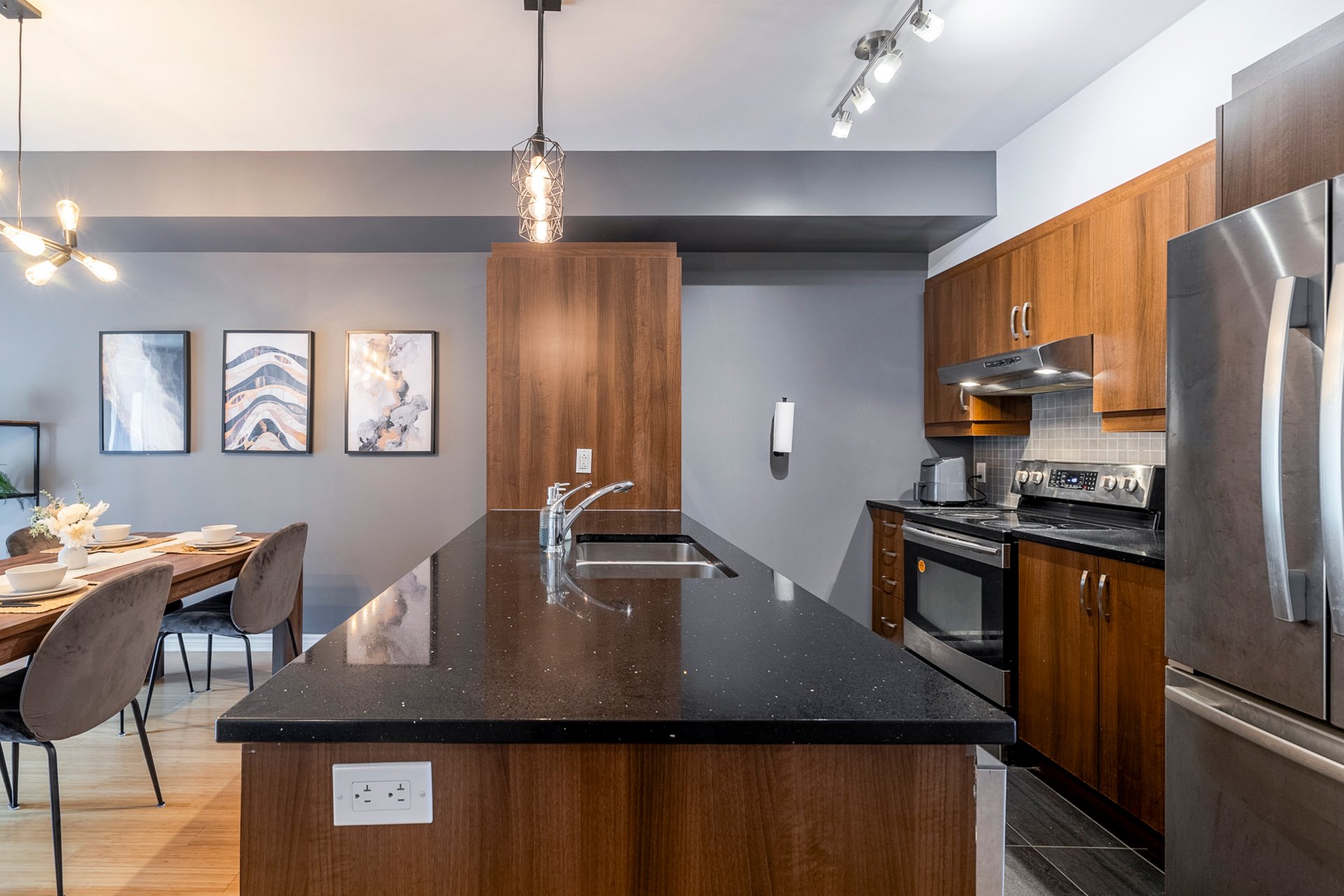
Kitchen
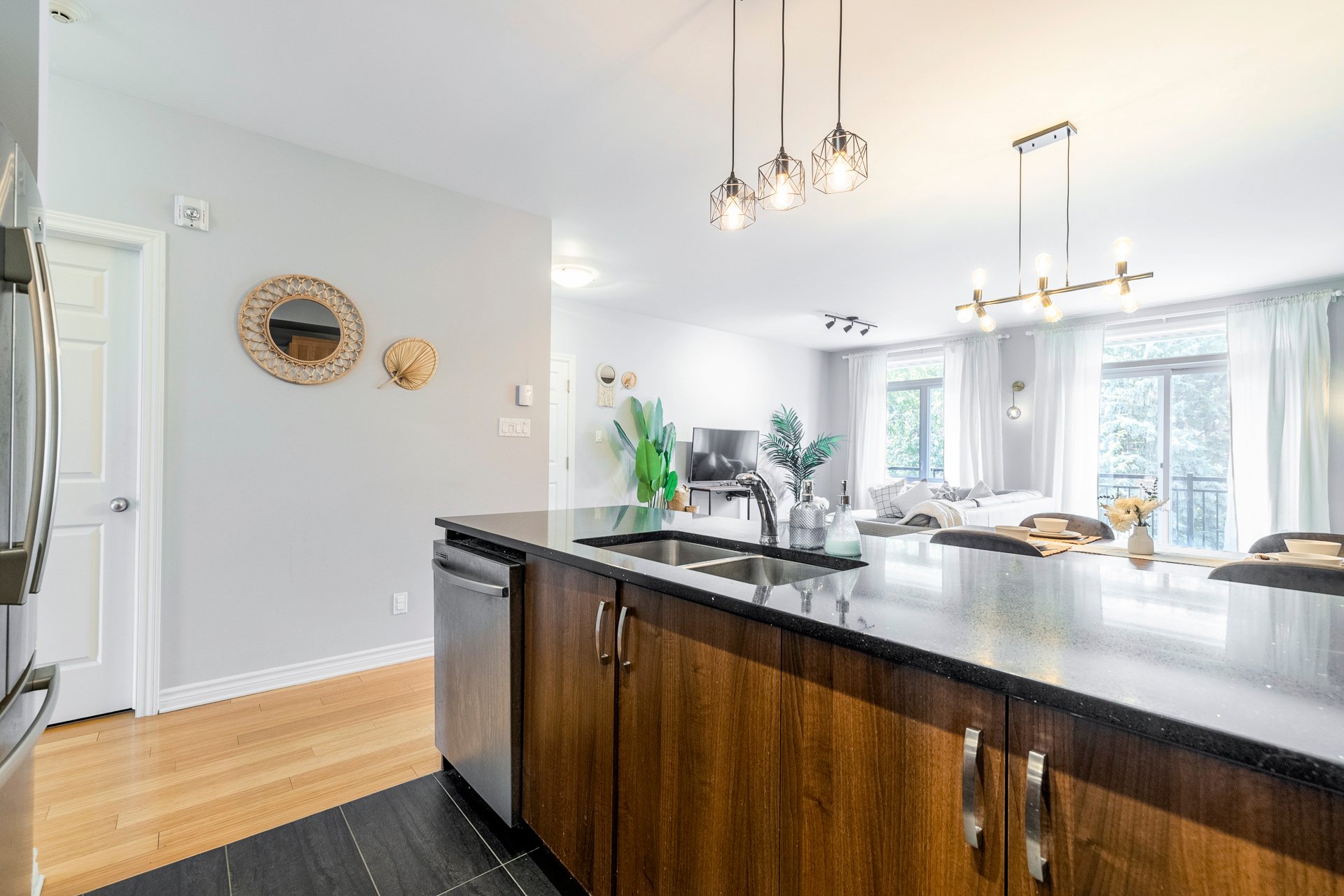
Kitchen
|
|
Sold
Description
Spacious open-concept layout with upgraded kitchen featuring quartz countertops and bamboo flooring. Two bedrooms and a large bathroom with separate shower, bathtub, and double vanity. Includes appliances, wall-mounted A/C, a laundry room with ample storage, and a large private balcony with no rear neighbors. Indoor garage parking included. Located in the heart of Bois Franc near parks, walking trails, a community centre with sports activities, public transport (bus/metro/train), and grocery stores.
Property Highlights
Spacious open-concept layout
Modern kitchen with quartz countertops
Elegant bamboo flooring
Two comfortable bedrooms
Large bathroom with separate shower and tub, plus double
vanity
Functional laundry room with ample storage space
Includes all appliances and wall-mounted air conditioner
Generous private balcony with no rear neighbors
Indoor garage parking included
Prime Location -- Bois Franc
Nestled in the heart of Bois Franc, a paradise for nature
lovers
Just steps from parks and scenic walking trails
Close to the community centre with a variety of sports and
activities
Convenient access to public transportation (bus, metro, and
train)
Walking distance to grocery stores and daily essentials
Spacious open-concept layout
Modern kitchen with quartz countertops
Elegant bamboo flooring
Two comfortable bedrooms
Large bathroom with separate shower and tub, plus double
vanity
Functional laundry room with ample storage space
Includes all appliances and wall-mounted air conditioner
Generous private balcony with no rear neighbors
Indoor garage parking included
Prime Location -- Bois Franc
Nestled in the heart of Bois Franc, a paradise for nature
lovers
Just steps from parks and scenic walking trails
Close to the community centre with a variety of sports and
activities
Convenient access to public transportation (bus, metro, and
train)
Walking distance to grocery stores and daily essentials
Inclusions: Blinds, Microwave, Refrigerator, Dishwasher (2021), stove (there is a circle that is defective, it always heats at maximum power, Washer, Dryer, Cabinet in the closet (master bedroom), Wooden storage shelving(2) in the laundry room
Exclusions : N/A
| BUILDING | |
|---|---|
| Type | Apartment |
| Style | Detached |
| Dimensions | 0x0 |
| Lot Size | 0 |
| EXPENSES | |
|---|---|
| Co-ownership fees | $ 3840 / year |
| Municipal Taxes (2025) | $ 3065 / year |
| School taxes (2025) | $ 373 / year |
|
ROOM DETAILS |
|||
|---|---|---|---|
| Room | Dimensions | Level | Flooring |
| Living room | 19.6 x 19 P | 2nd Floor | Other |
| Dining room | 19.6 x 19 P | 2nd Floor | Other |
| Kitchen | 9.6 x 9 P | 2nd Floor | Ceramic tiles |
| Primary bedroom | 15.8 x 11.3 P | 2nd Floor | Other |
| Bedroom | 12.3 x 9.2 P | 2nd Floor | Other |
| Bathroom | 9.6 x 8.9 P | 2nd Floor | Ceramic tiles |
| Laundry room | 9.2 x 5.1 P | 2nd Floor | Ceramic tiles |
|
CHARACTERISTICS |
|
|---|---|
| Proximity | Bicycle path, Cegep, Daycare centre, Elementary school, High school, Highway, Hospital, Park - green area, Public transport |
| Siding | Brick |
| Distinctive features | Cul-de-sac |
| Heating system | Electric baseboard units |
| Equipment available | Electric garage door, Entry phone, Ventilation system, Wall-mounted air conditioning |
| Heating energy | Electricity |
| Parking | Garage |
| Landscaping | Landscape |
| Sewage system | Municipal sewer |
| Water supply | Municipality |
| Windows | PVC |
| Zoning | Residential |
| Bathroom / Washroom | Seperate shower |
| Rental appliances | Water heater |