1307 Rue Ste Catherine E., Montréal (Ville-Marie), QC H2L2H4 $1,800/M
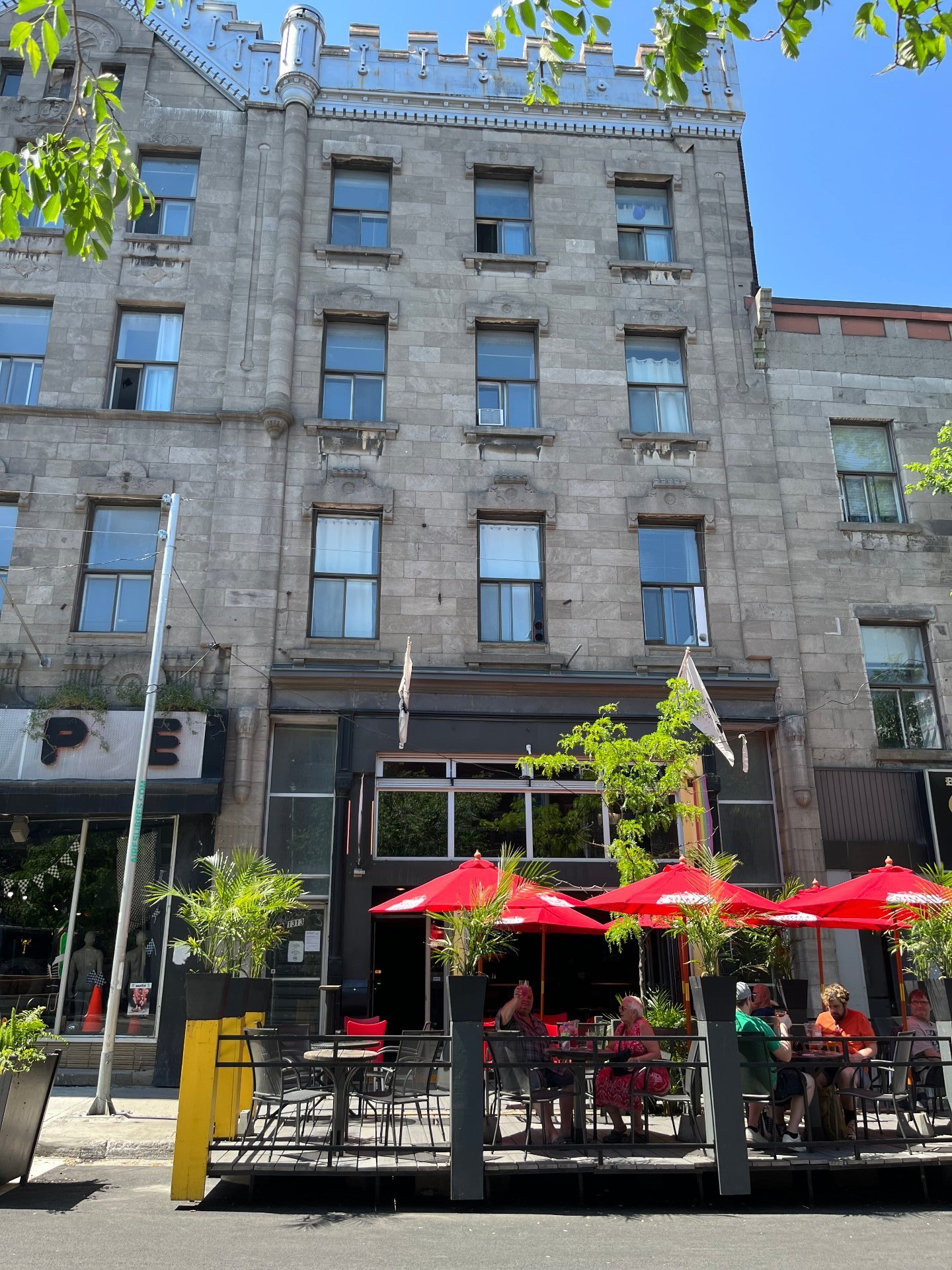
Frontage
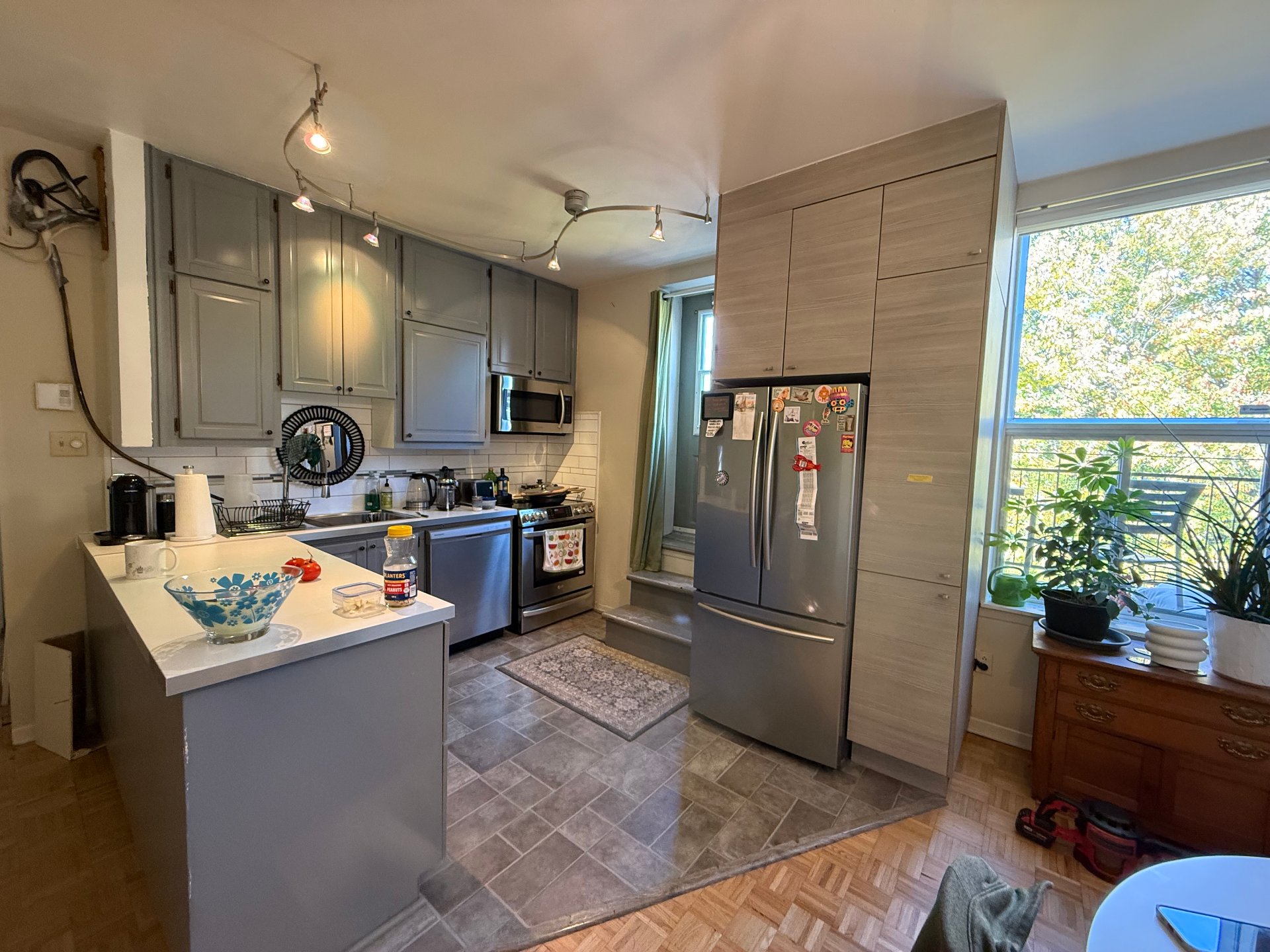
Kitchen
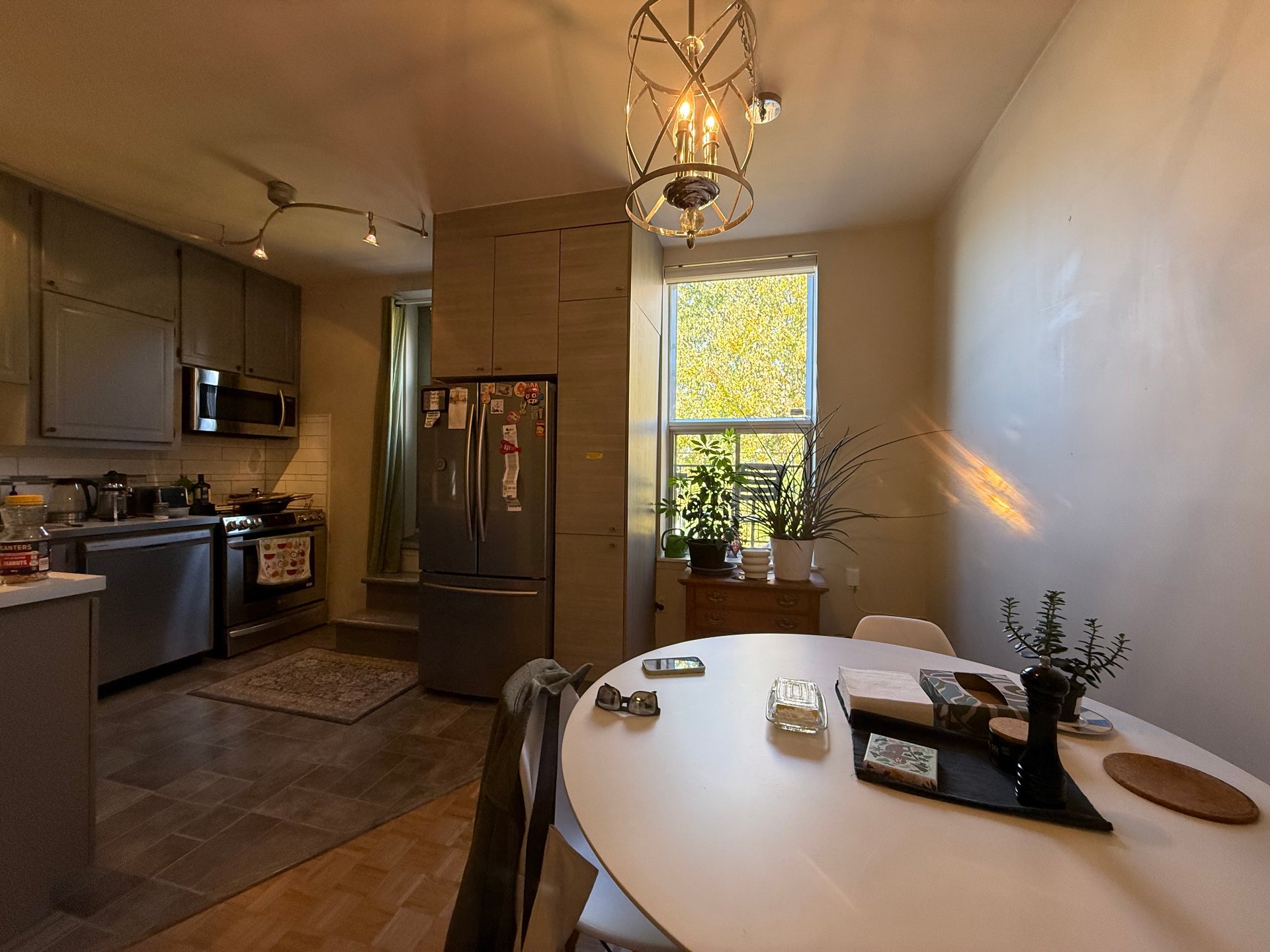
Dining room
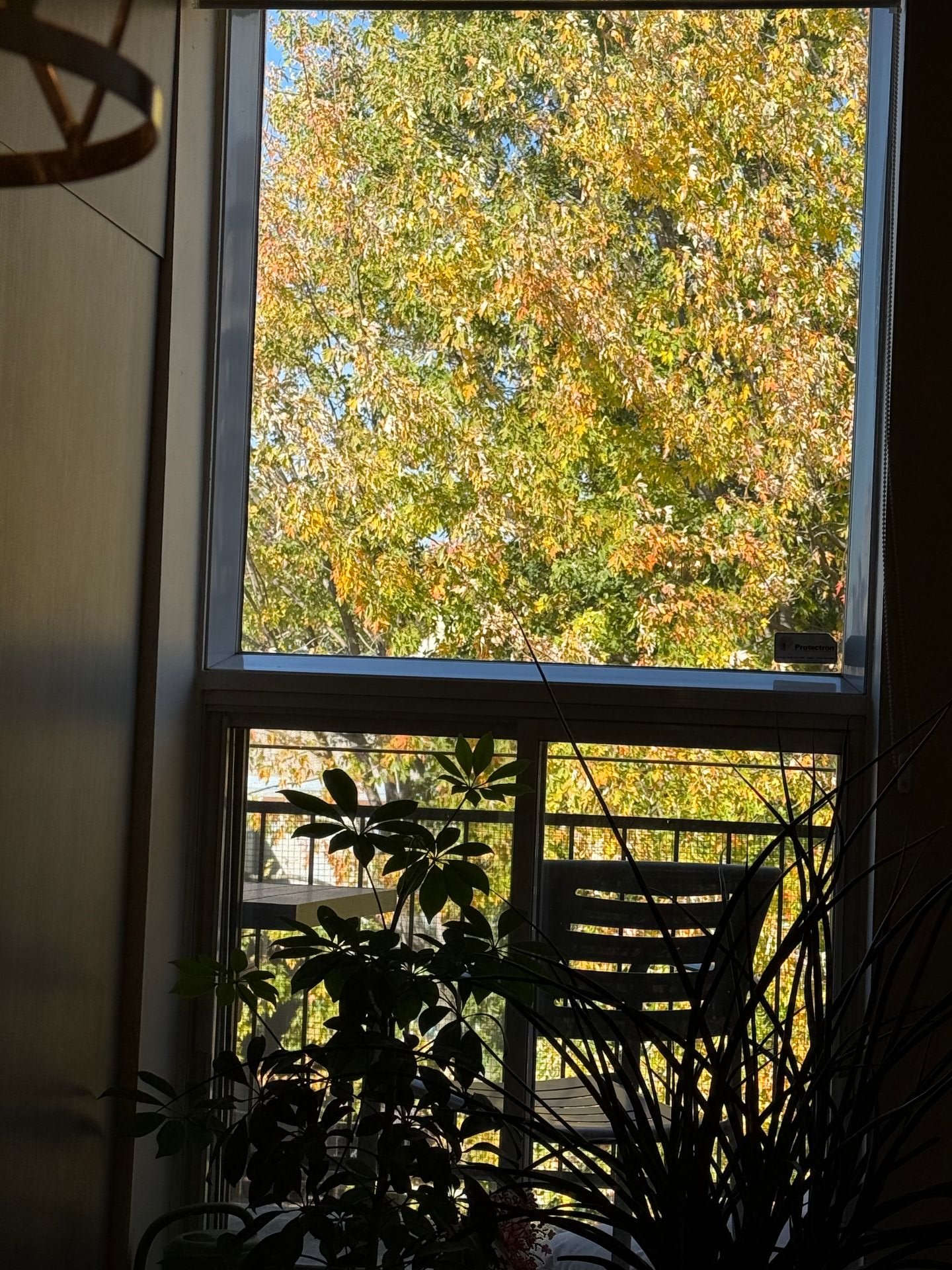
Dining room

Kitchen
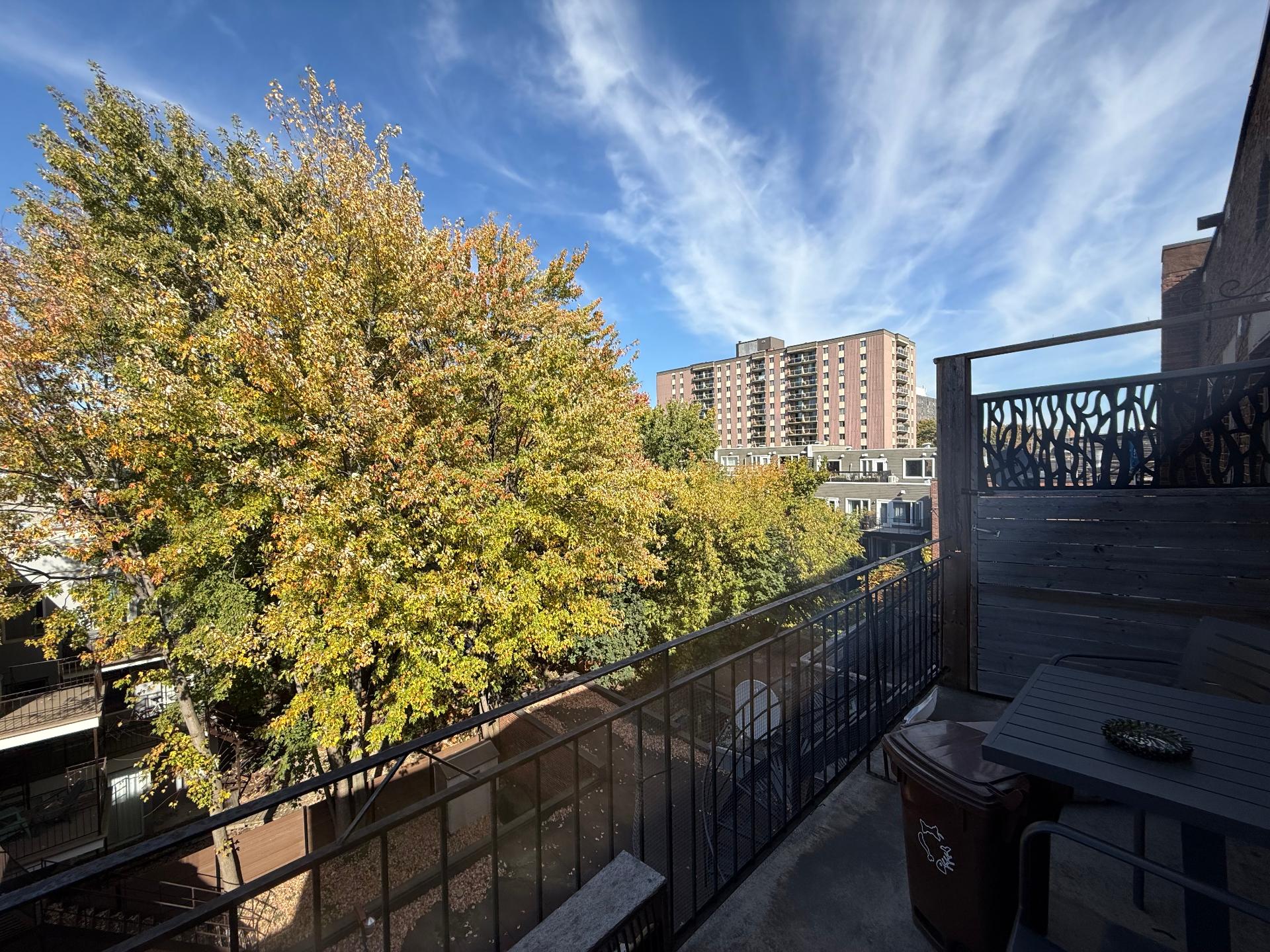
Balcony
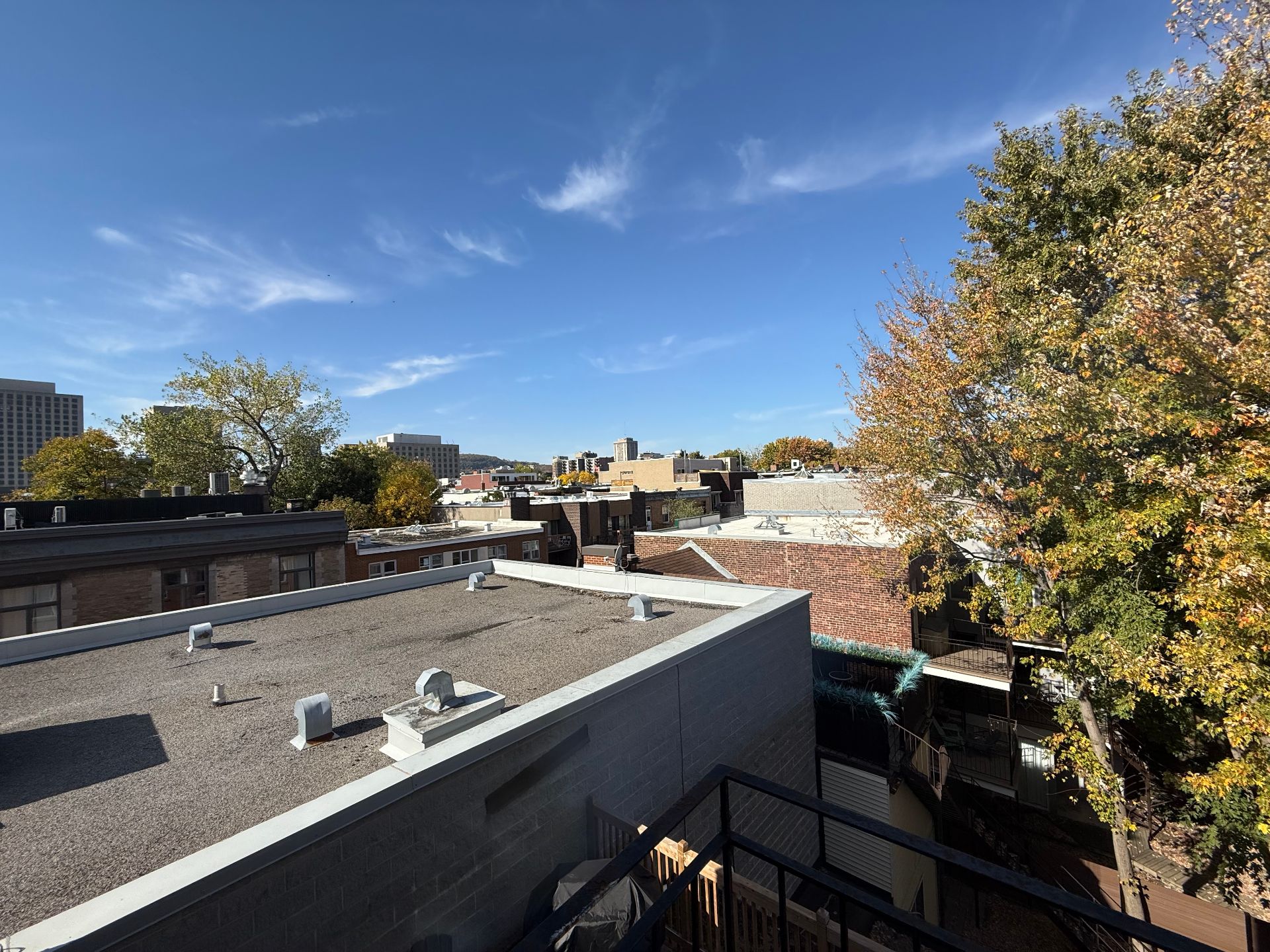
View
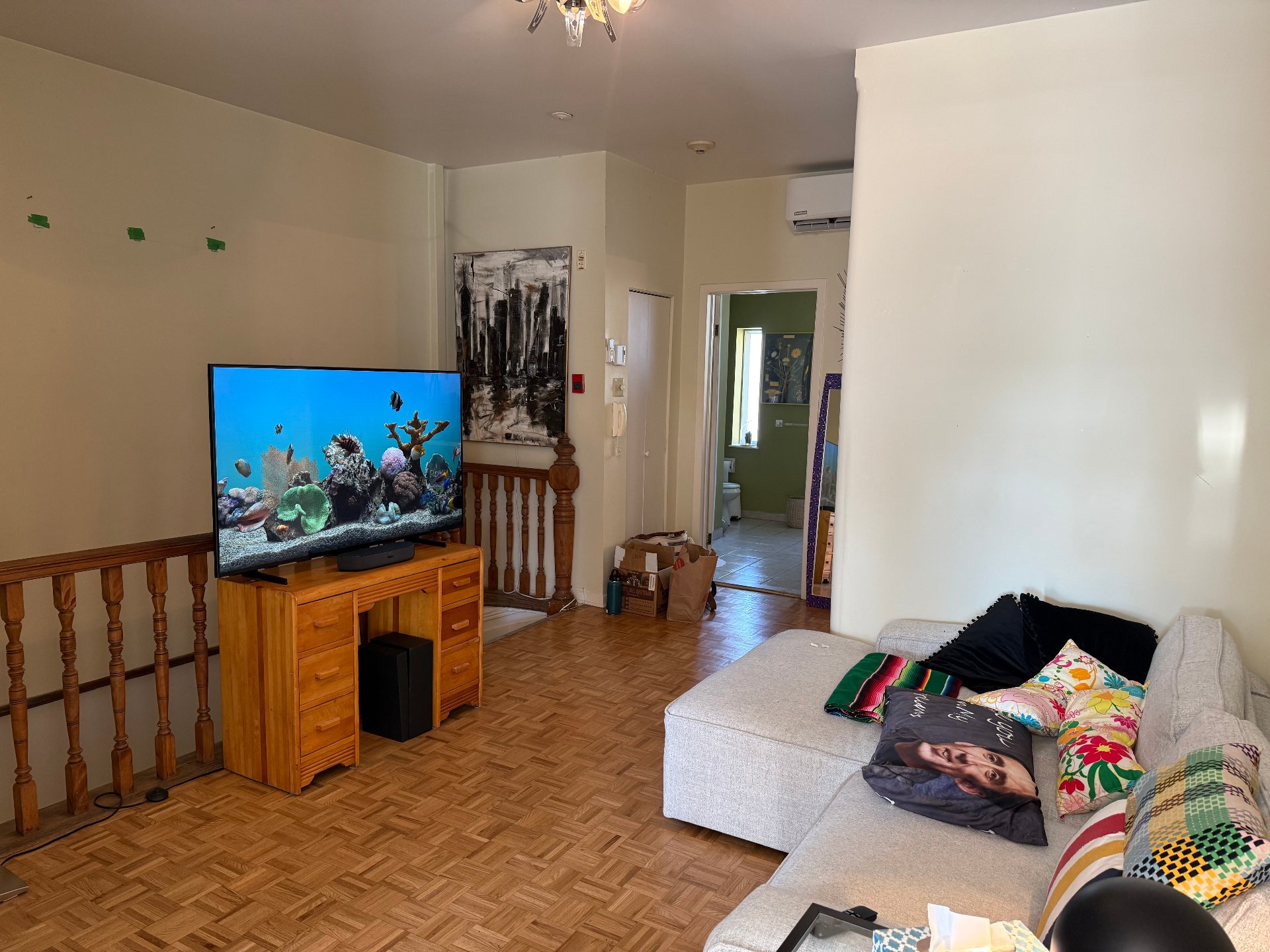
Living room
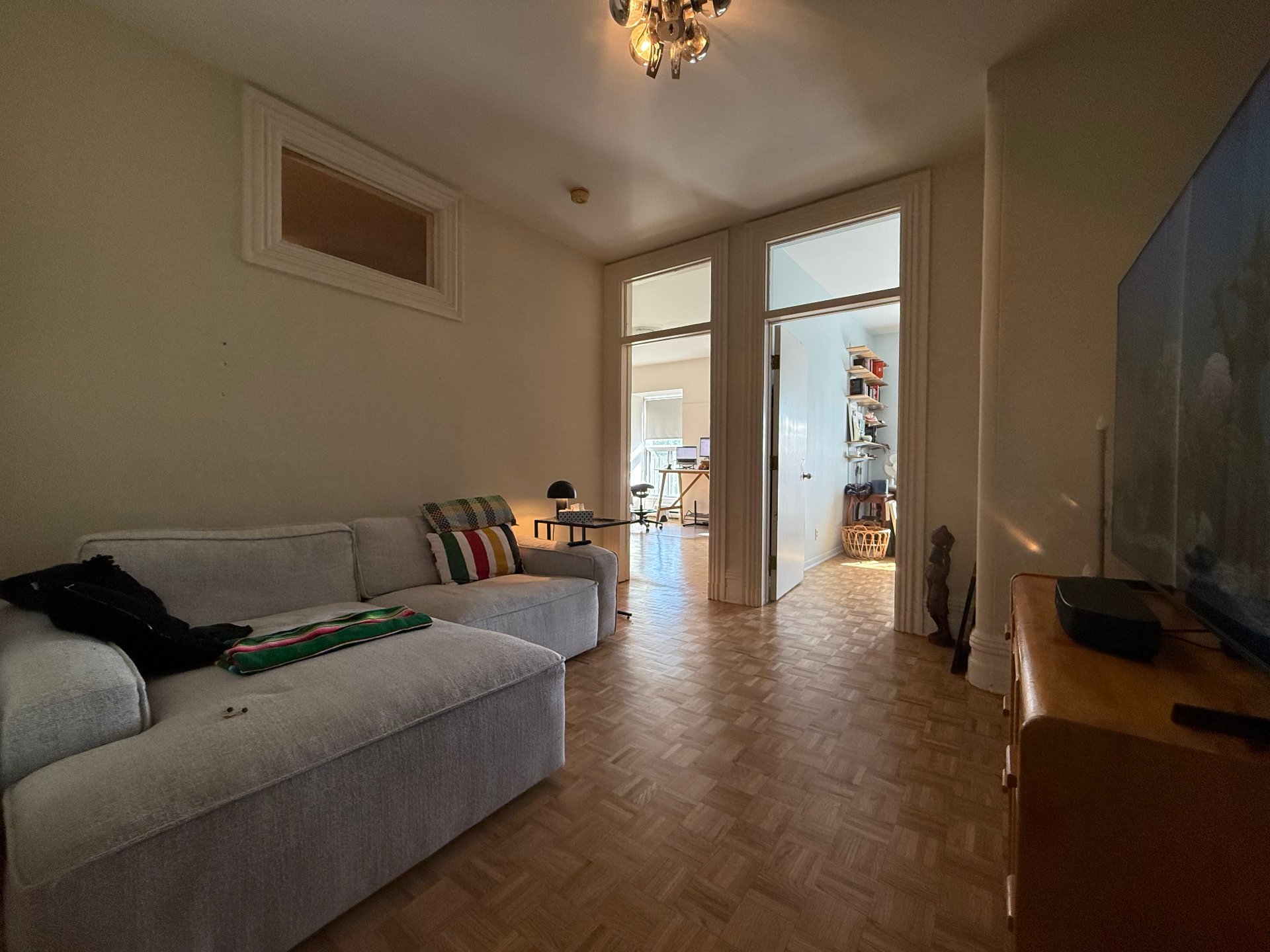
Living room
|
|
Description
This appartment is very quiet facing the backyard. it has 3
bedrooms, one bathroom, 6 appliances and one balcony. It
located on Ste-Catherine E. Street, a few steps from
Beaudry metro station.
*One government issued photo ID need to be provided
*Pets need to be approved by the landlord in advance
*Minimum 12 months lease
*Letter of employment and pay slip
*References from previous landlord if applicable.
*Smoking is prohibited inside unit or on balcony.
*No Airb&b and short term lease.
*No sub-lease or lease transfer without written permission
from the lessor.
*A complete credit report of the lessee need to be provided
by the collaborating broker. The result of the credit
report must be satisfactory to the lessor.
*The lessee must provide proof of civil liability insurance
($2 Million) before occupancy and keep it valid during the
lease term.
bedrooms, one bathroom, 6 appliances and one balcony. It
located on Ste-Catherine E. Street, a few steps from
Beaudry metro station.
*One government issued photo ID need to be provided
*Pets need to be approved by the landlord in advance
*Minimum 12 months lease
*Letter of employment and pay slip
*References from previous landlord if applicable.
*Smoking is prohibited inside unit or on balcony.
*No Airb&b and short term lease.
*No sub-lease or lease transfer without written permission
from the lessor.
*A complete credit report of the lessee need to be provided
by the collaborating broker. The result of the credit
report must be satisfactory to the lessor.
*The lessee must provide proof of civil liability insurance
($2 Million) before occupancy and keep it valid during the
lease term.
Inclusions: Fridge, stove, dishwasher, washer, dryer,microwave oven, air conditioner
Exclusions : Electricity, internet, tenant insurance with 2 million liabilities
| BUILDING | |
|---|---|
| Type | Apartment |
| Style | Attached |
| Dimensions | 0x0 |
| Lot Size | 0 |
| EXPENSES | |
|---|---|
| N/A |
|
ROOM DETAILS |
|||
|---|---|---|---|
| Room | Dimensions | Level | Flooring |
| Kitchen | 4.17 x 2.45 M | 4th Floor | Ceramic tiles |
| Bathroom | 2.92 x 2.75 M | 4th Floor | Ceramic tiles |
| Living room | 3.55 x 3.90 M | 4th Floor | Parquetry |
| Primary bedroom | 4.74 x 4.39 M | 4th Floor | Parquetry |
| Bedroom | 3.11 x 3.46 M | 4th Floor | Parquetry |
| Bedroom | 2.43 x 4.15 M | 4th Floor | Parquetry |
|
CHARACTERISTICS |
|
|---|---|
| N/A |