1288 Av. des Canadiens de Montréal, Montréal (Ville-Marie), QC H3B3B3 $396,000
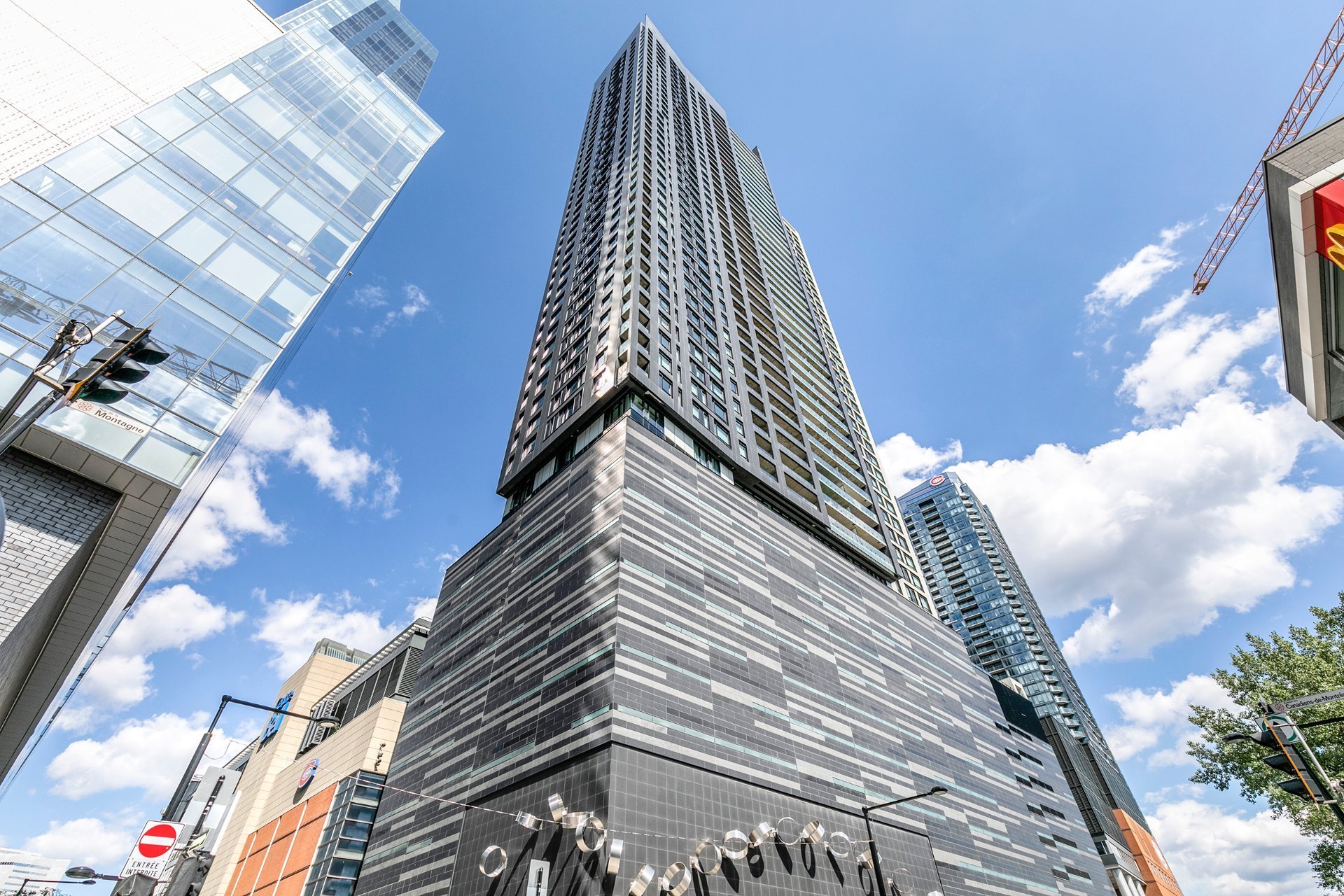
Frontage
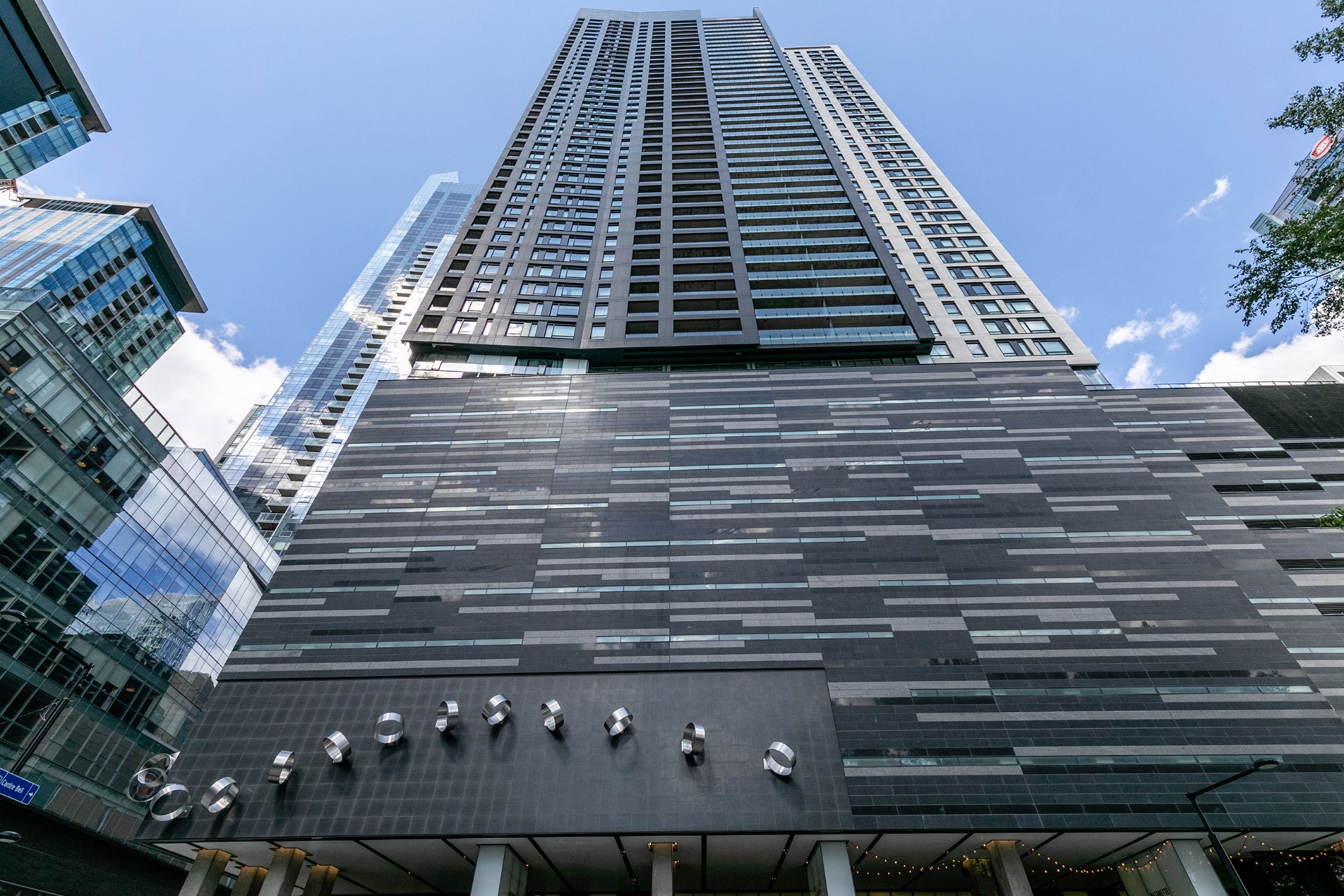
Frontage
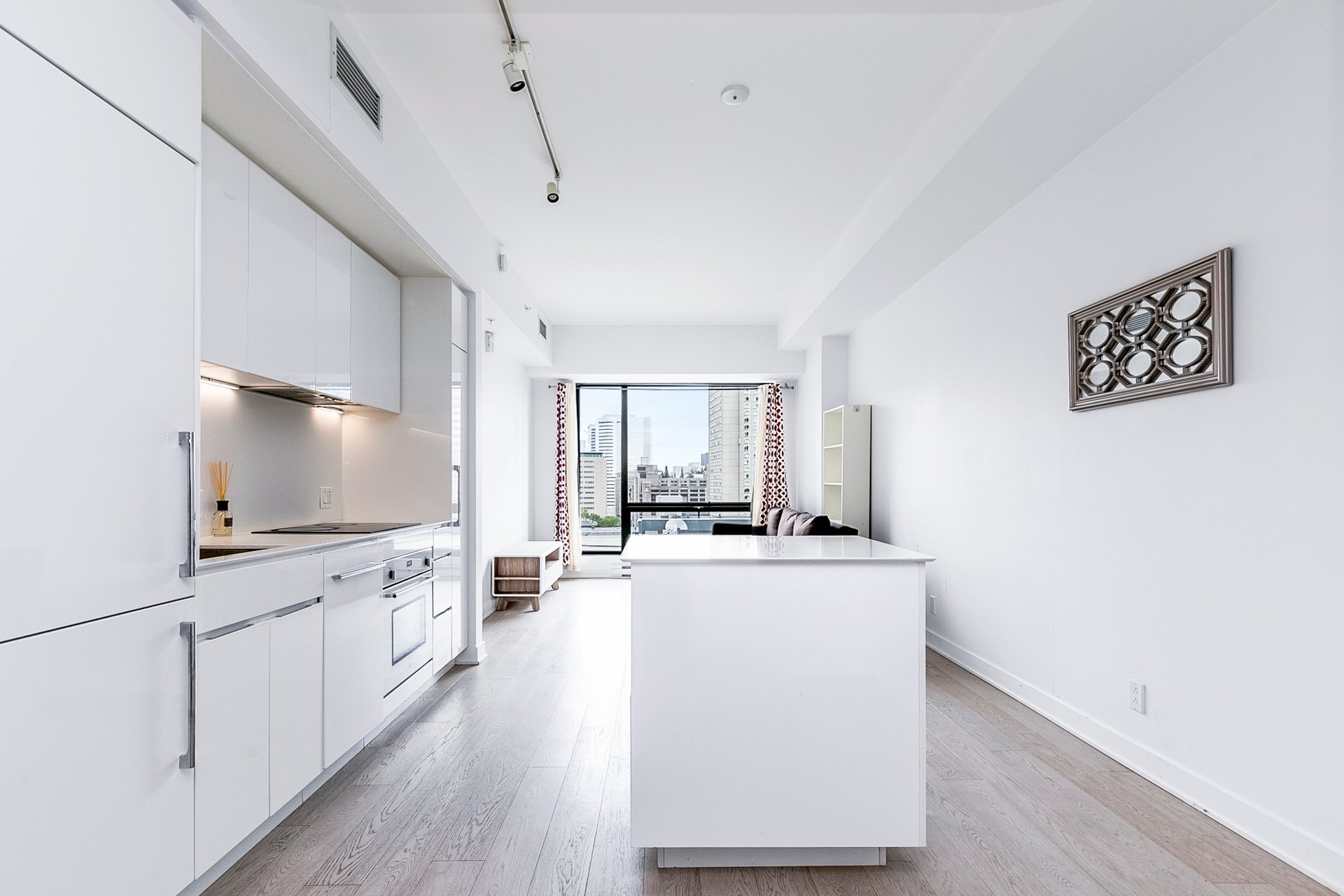
Kitchen
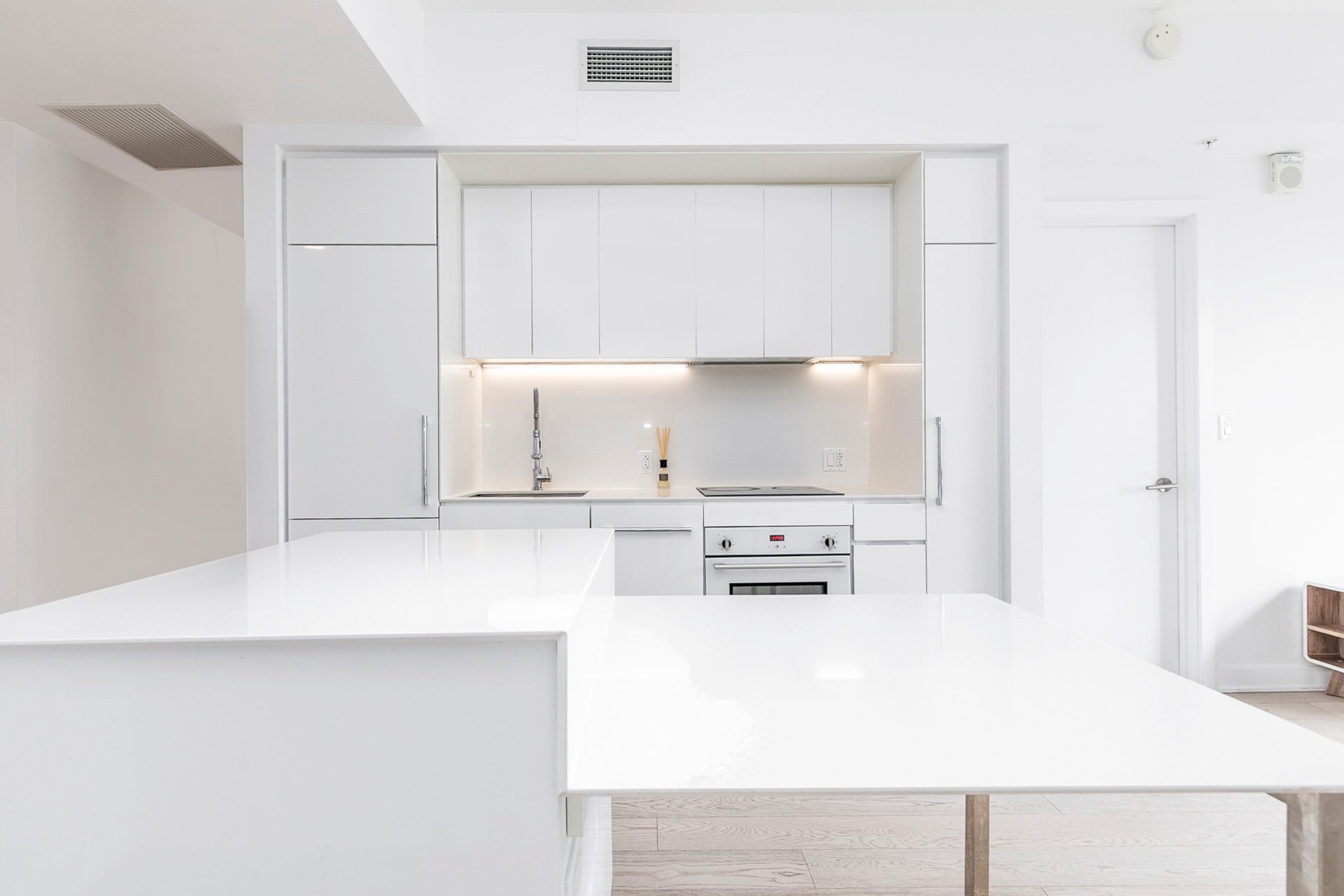
Kitchen
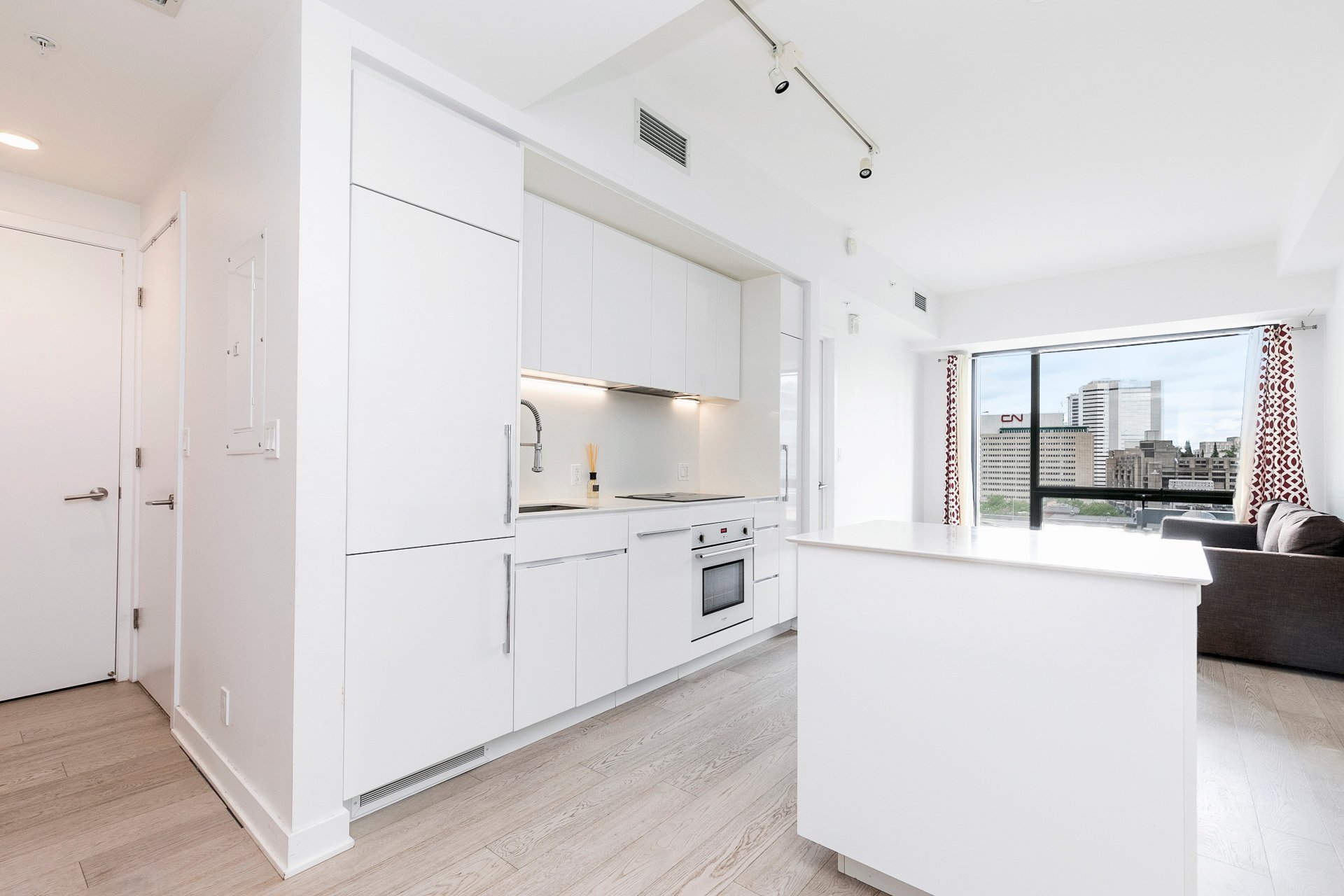
Kitchen
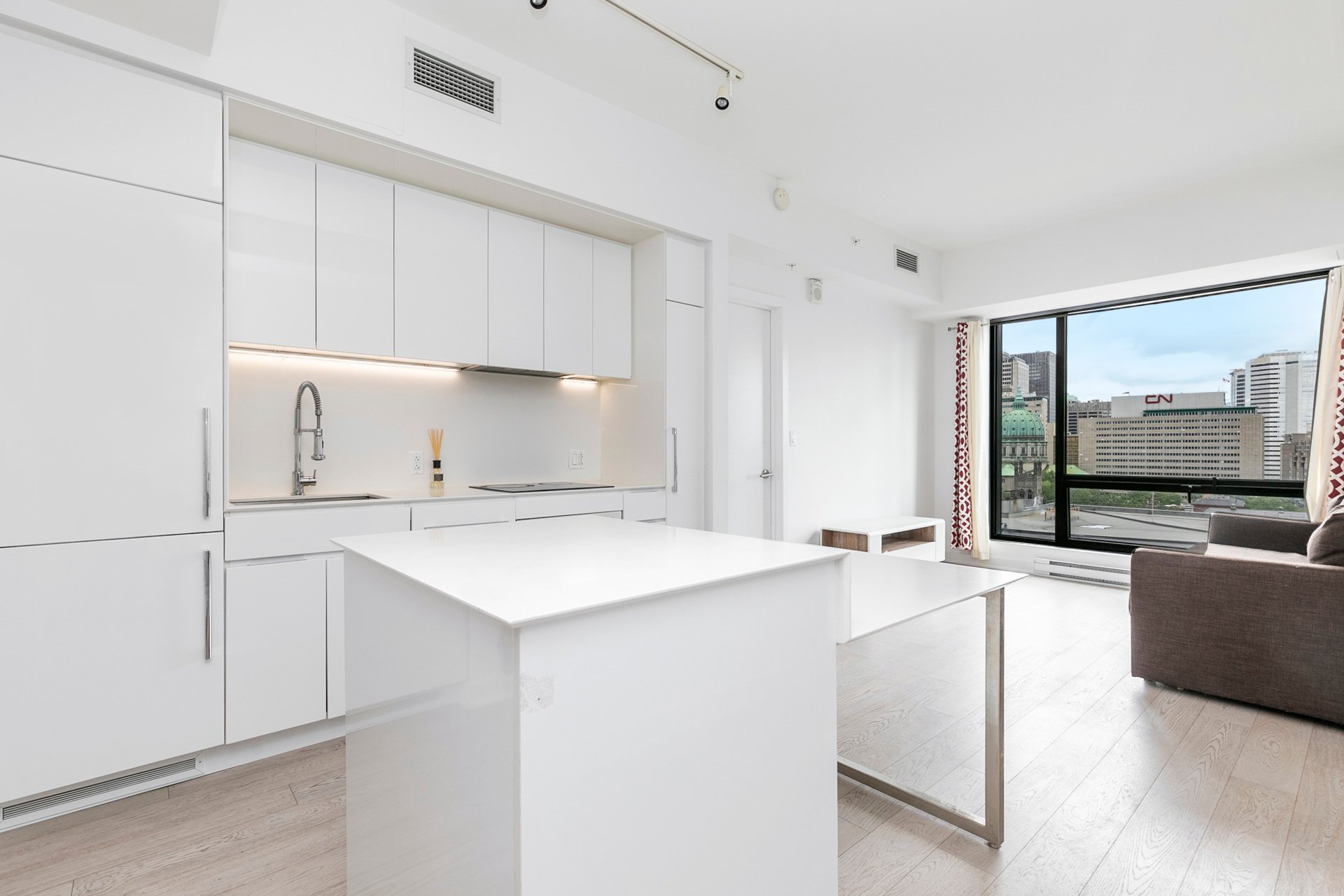
Kitchen
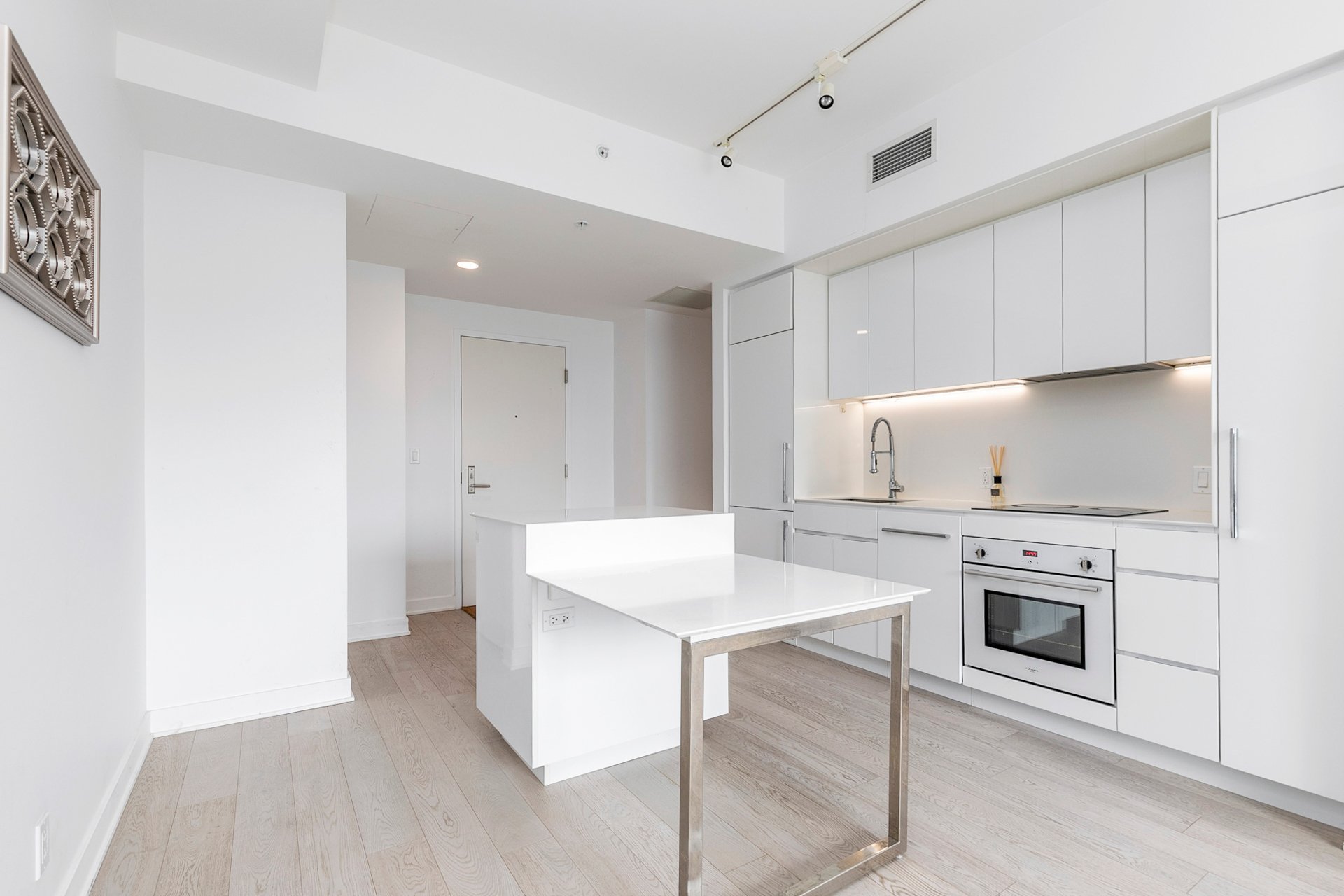
Kitchen
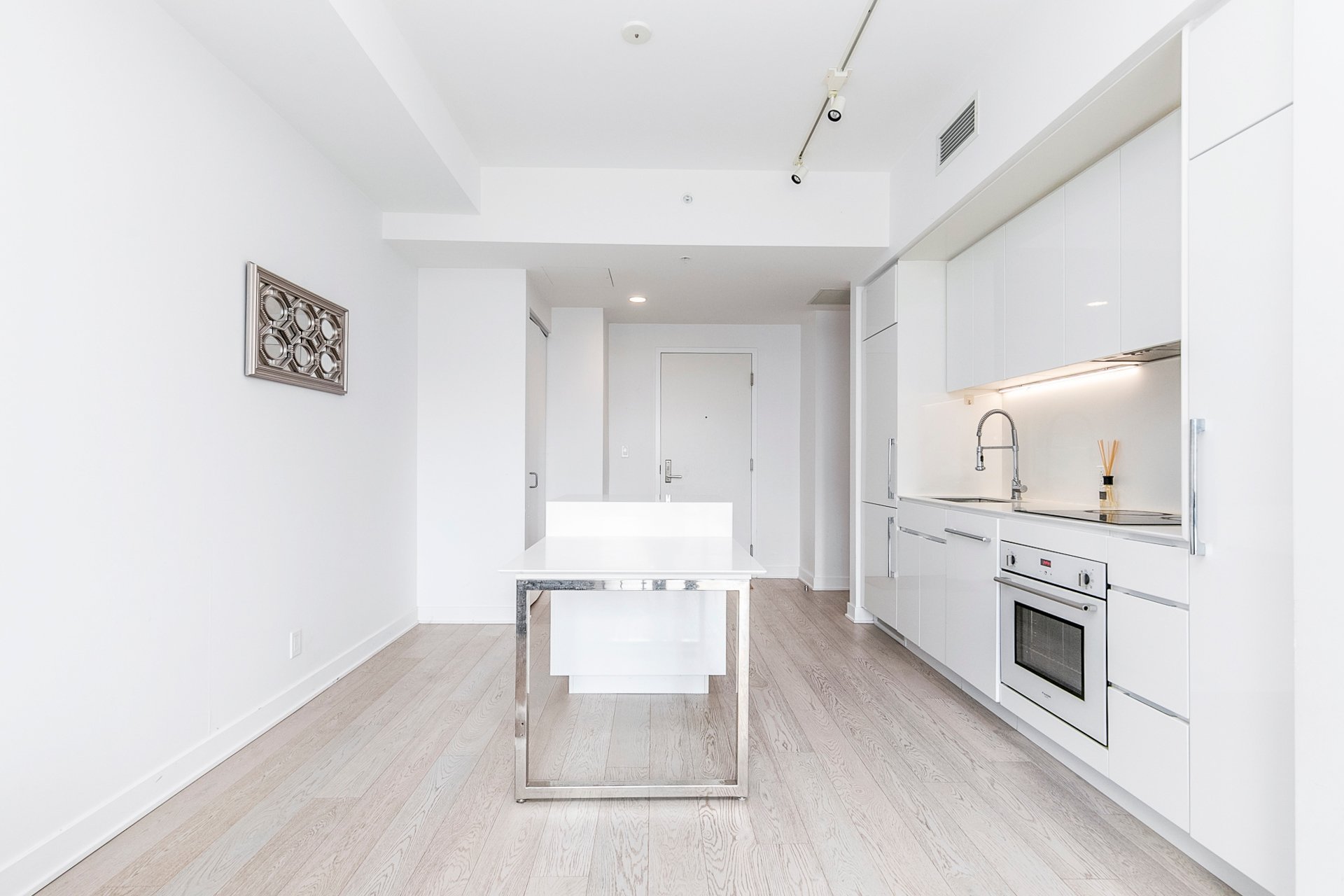
Kitchen
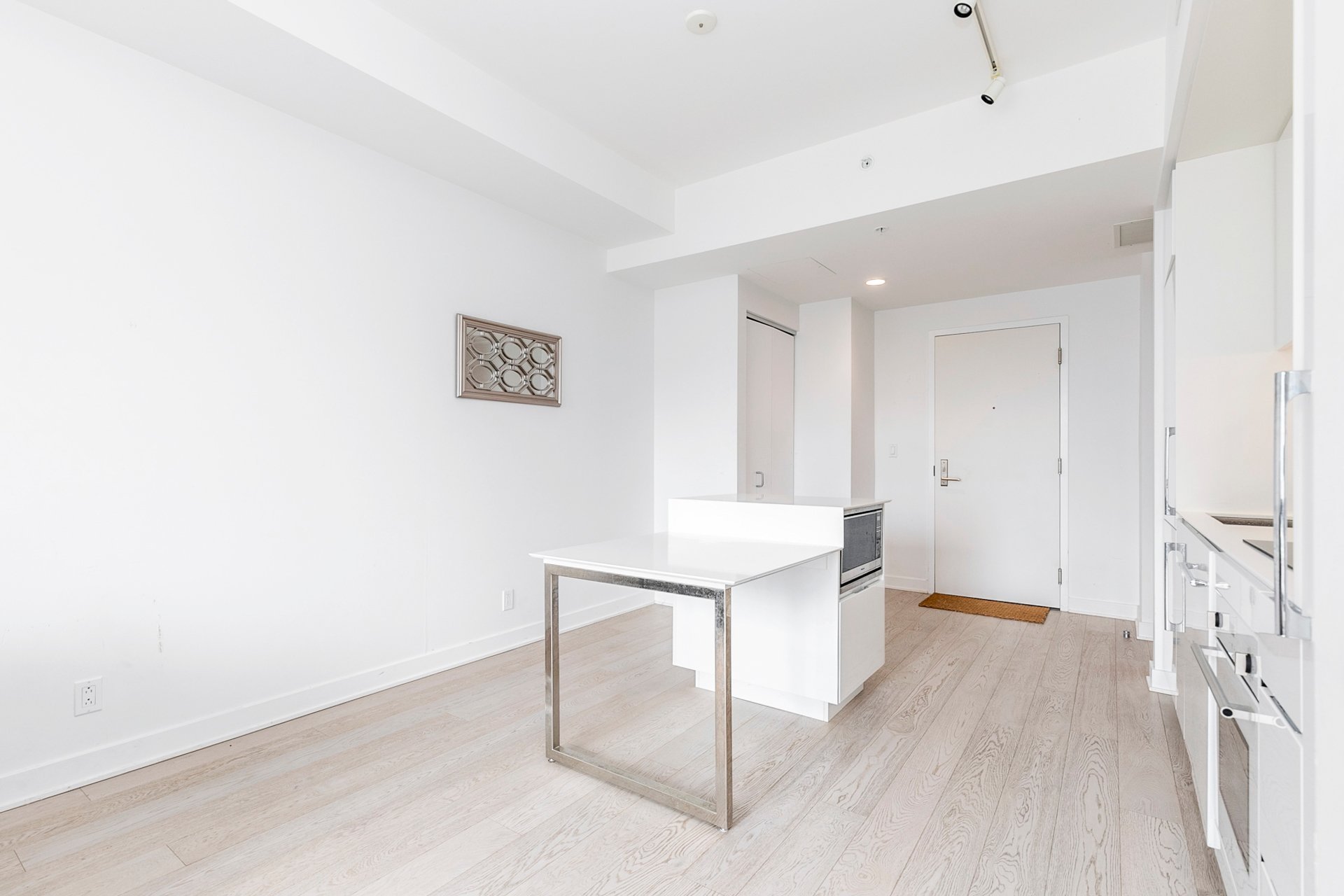
Kitchen
|
|
Description
Amazing condo on the 12th floor of the Tour des Canadiens Phase 1, in the heart of downtown Montreal, with city and water views. Modern and functional. West-facing with magnificent windows. Balcony, central air and storage space. Rooftop terrace, gym and pool. Direct connection to the underground city and metro. For vibrant, urban living downtown!
THE BUILDING - AMAZING COMMON AREAS
* Panoramic roof terrace with heated pool, relaxation area,
deck chairs, BBQ
* Common spa
* Complete gym on the 10th floor overlooking the city
* Game room
* Reception room and kitchen available for private events
* Study rooms
* Business centre with conference rooms
* Priority for purchase of tickets for the Canadians hockey
game.
* 24h security
NEAR
* Direct connection to the underground city of Montreal,
Lucien L'Allier metro, VIA Rail, Eaton Center, train,
* walking distance to McGill University and Concordia
University
* Easy access to highways
* Direct access to the Bell Center
* A short walk to downtown, Saint-Catherine street, shops,
restaurants, bars, hospitals, etc.
* Panoramic roof terrace with heated pool, relaxation area,
deck chairs, BBQ
* Common spa
* Complete gym on the 10th floor overlooking the city
* Game room
* Reception room and kitchen available for private events
* Study rooms
* Business centre with conference rooms
* Priority for purchase of tickets for the Canadians hockey
game.
* 24h security
NEAR
* Direct connection to the underground city of Montreal,
Lucien L'Allier metro, VIA Rail, Eaton Center, train,
* walking distance to McGill University and Concordia
University
* Easy access to highways
* Direct access to the Bell Center
* A short walk to downtown, Saint-Catherine street, shops,
restaurants, bars, hospitals, etc.
Inclusions: Fridge, stove, oven, hood, dishwasher, washer, dryer, air conditioning, locker.
Exclusions : N/A
| BUILDING | |
|---|---|
| Type | Apartment |
| Style | Detached |
| Dimensions | 0x0 |
| Lot Size | 0 |
| EXPENSES | |
|---|---|
| Co-ownership fees | $ 3756 / year |
| Municipal Taxes (2025) | $ 2399 / year |
| School taxes (2024) | $ 316 / year |
|
ROOM DETAILS |
|||
|---|---|---|---|
| Room | Dimensions | Level | Flooring |
| Living room | 10.11 x 10.6 P | AU | Wood |
| Bedroom | 10.6 x 9.6 P | AU | Wood |
| Kitchen | 16.1 x 9.0 P | AU | Wood |
| Bathroom | 7.6 x 5.0 P | AU | Ceramic tiles |
|
CHARACTERISTICS |
|
|---|---|
| Windows | Aluminum |
| View | City |
| Available services | Common areas, Exercise room, Garbage chute, Indoor storage space, Outdoor pool, Roof terrace |
| Proximity | Daycare centre, Highway, Hospital, Park - green area, Public transport, Réseau Express Métropolitain (REM), University |
| Heating system | Electric baseboard units |
| Heating energy | Electricity |
| Easy access | Elevator |
| Sewage system | Municipal sewer |
| Water supply | Municipality |
| Zoning | Residential |