1288 Av. des Canadiens de Montréal, Montréal (Ville-Marie), QC H3B3B3 $2,350/M
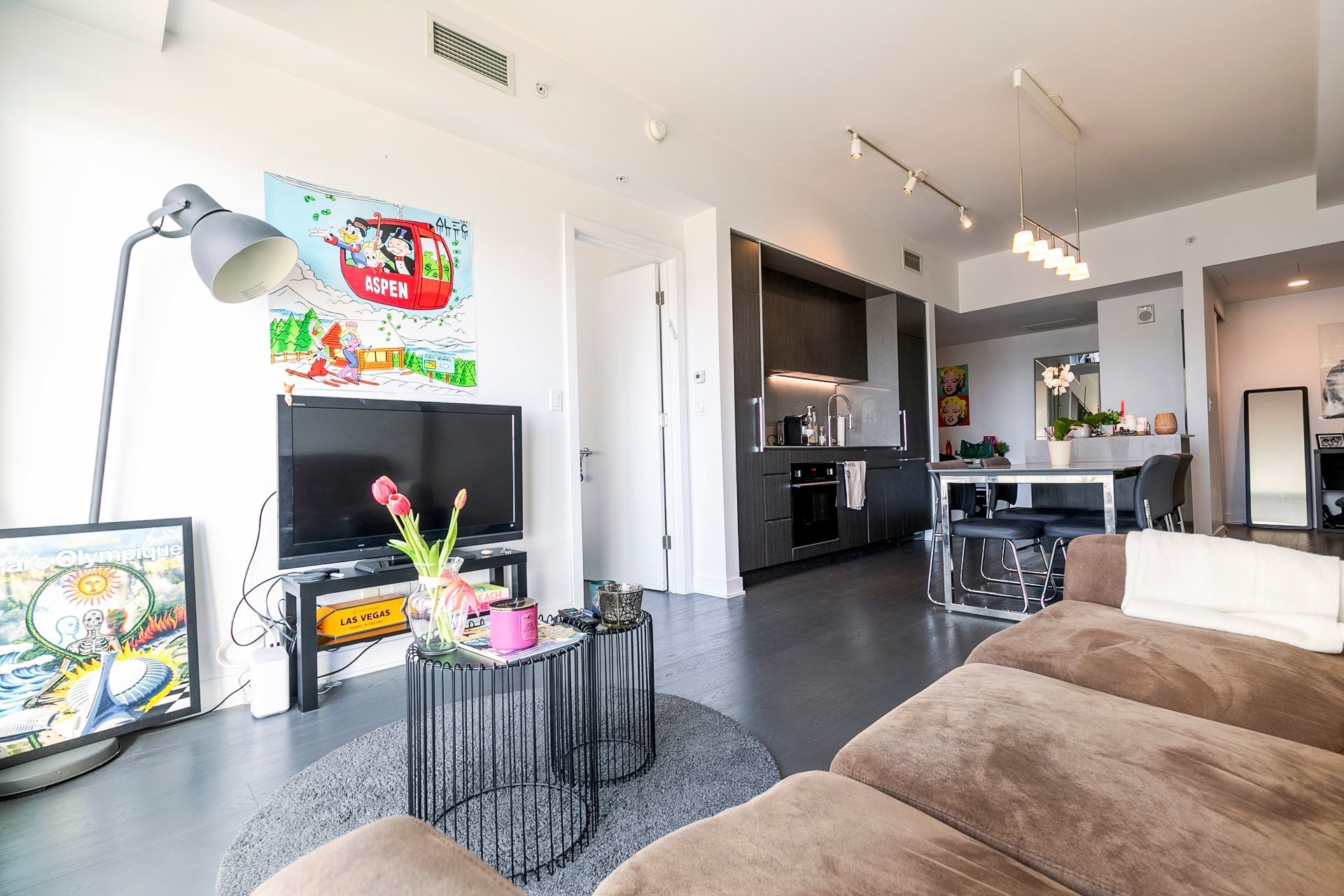
Living room
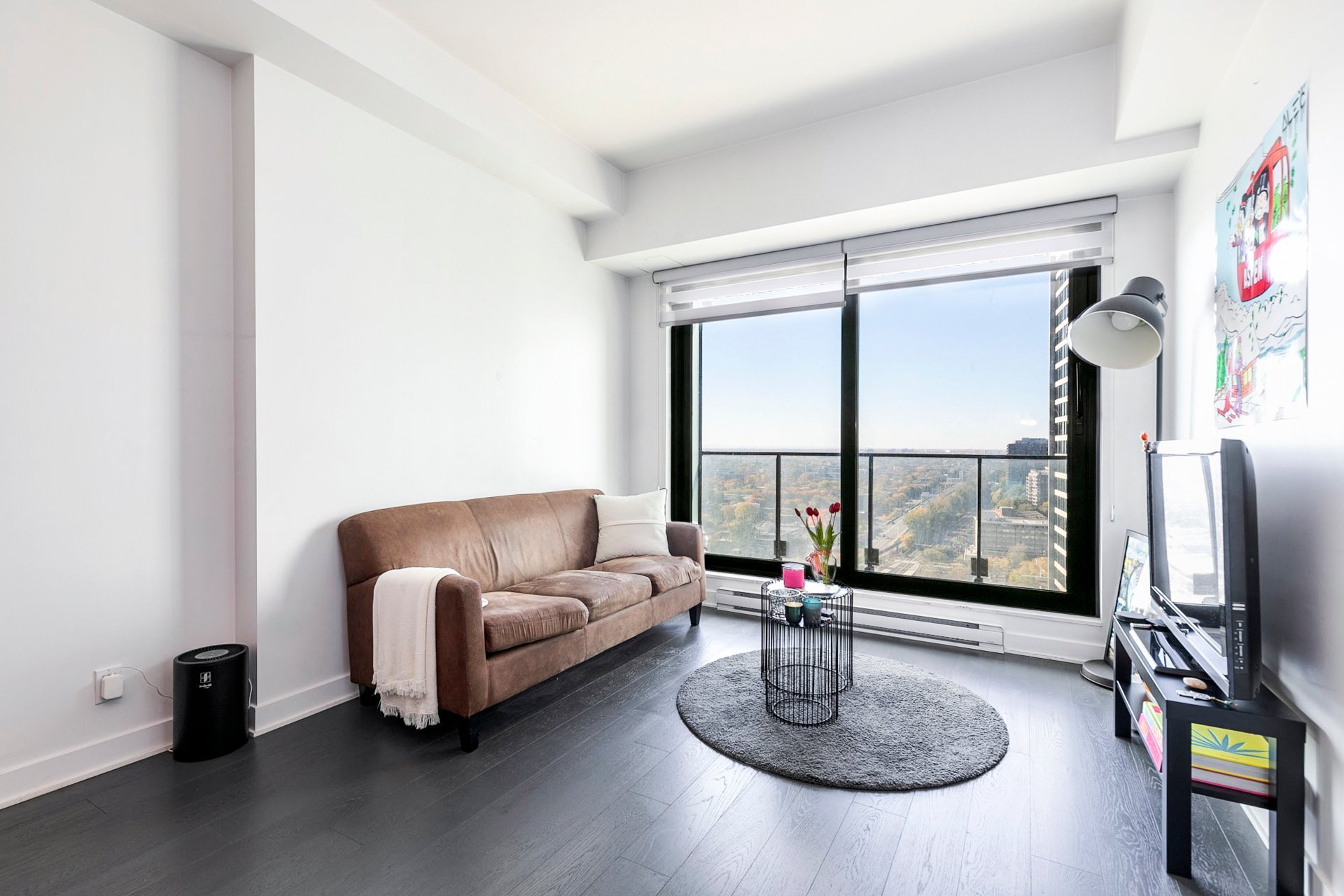
Living room
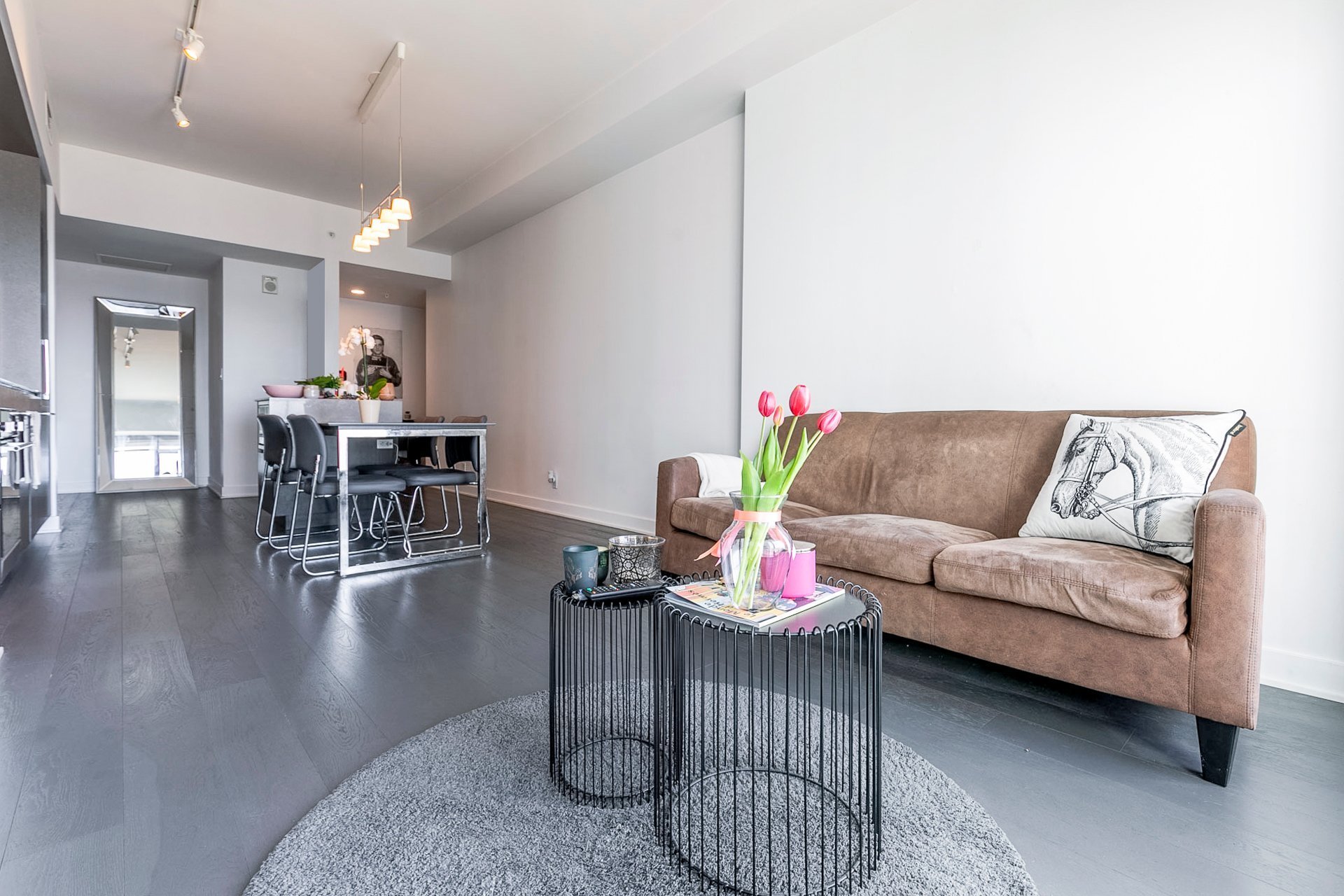
Living room
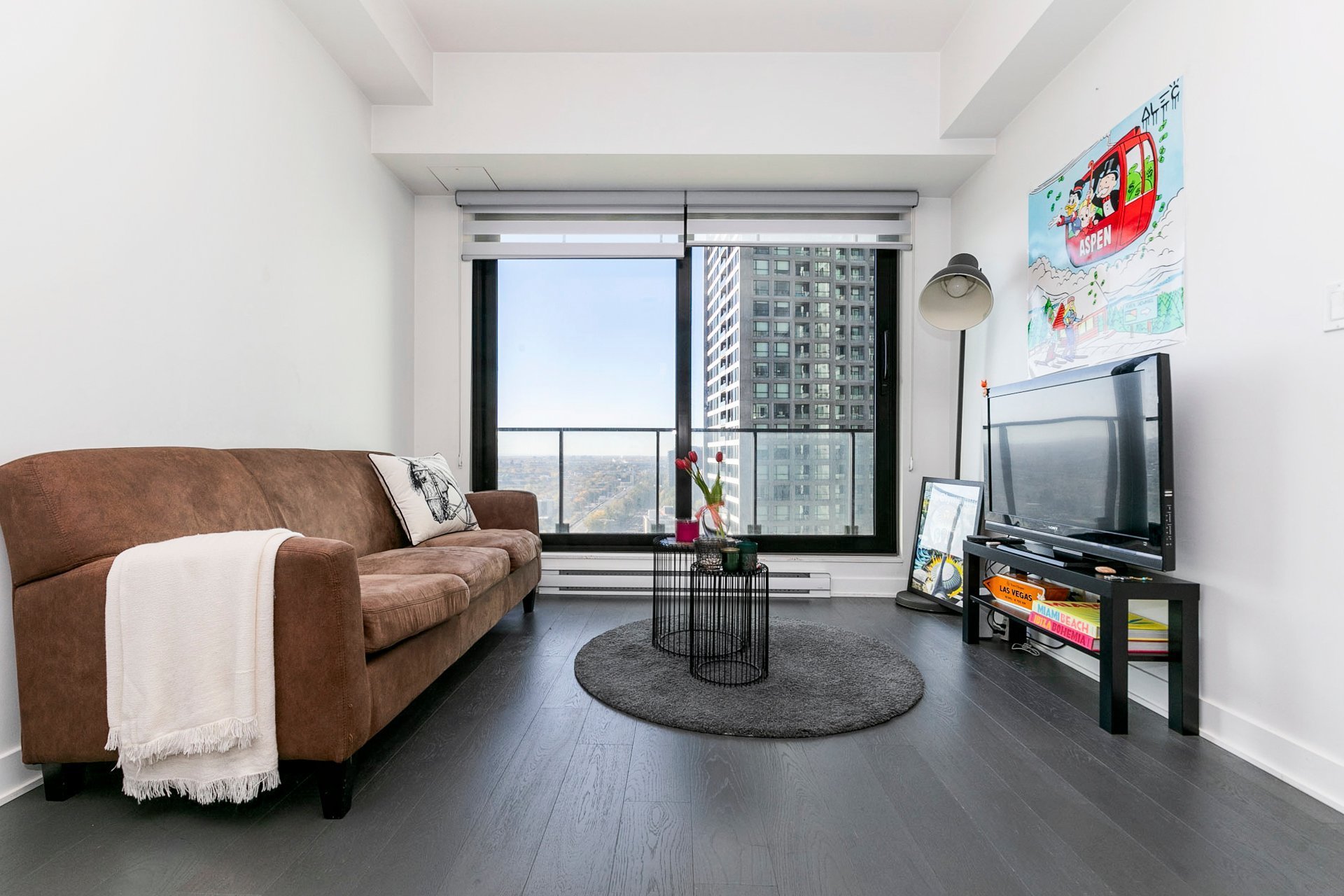
Living room

Kitchen
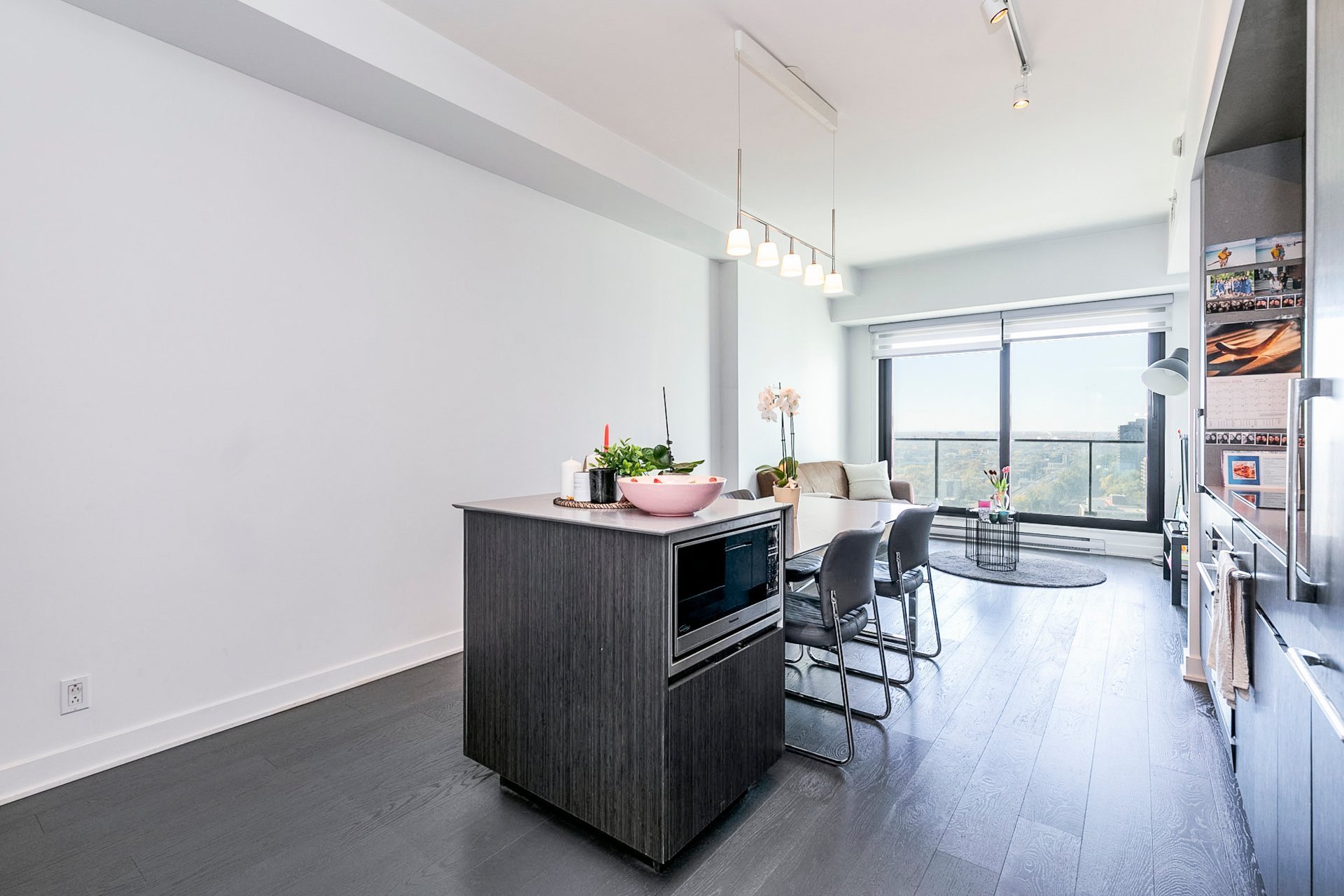
Kitchen
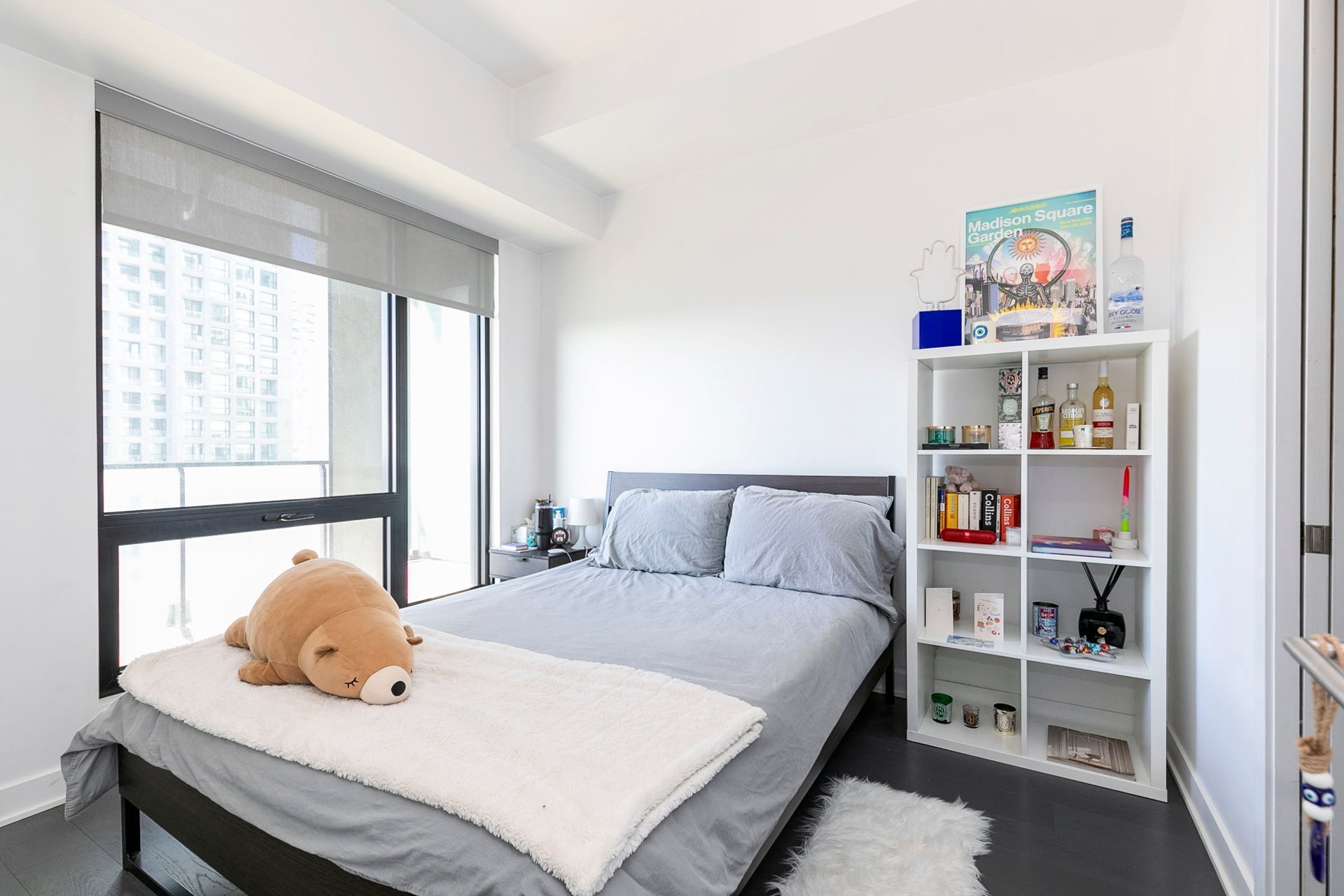
Bedroom
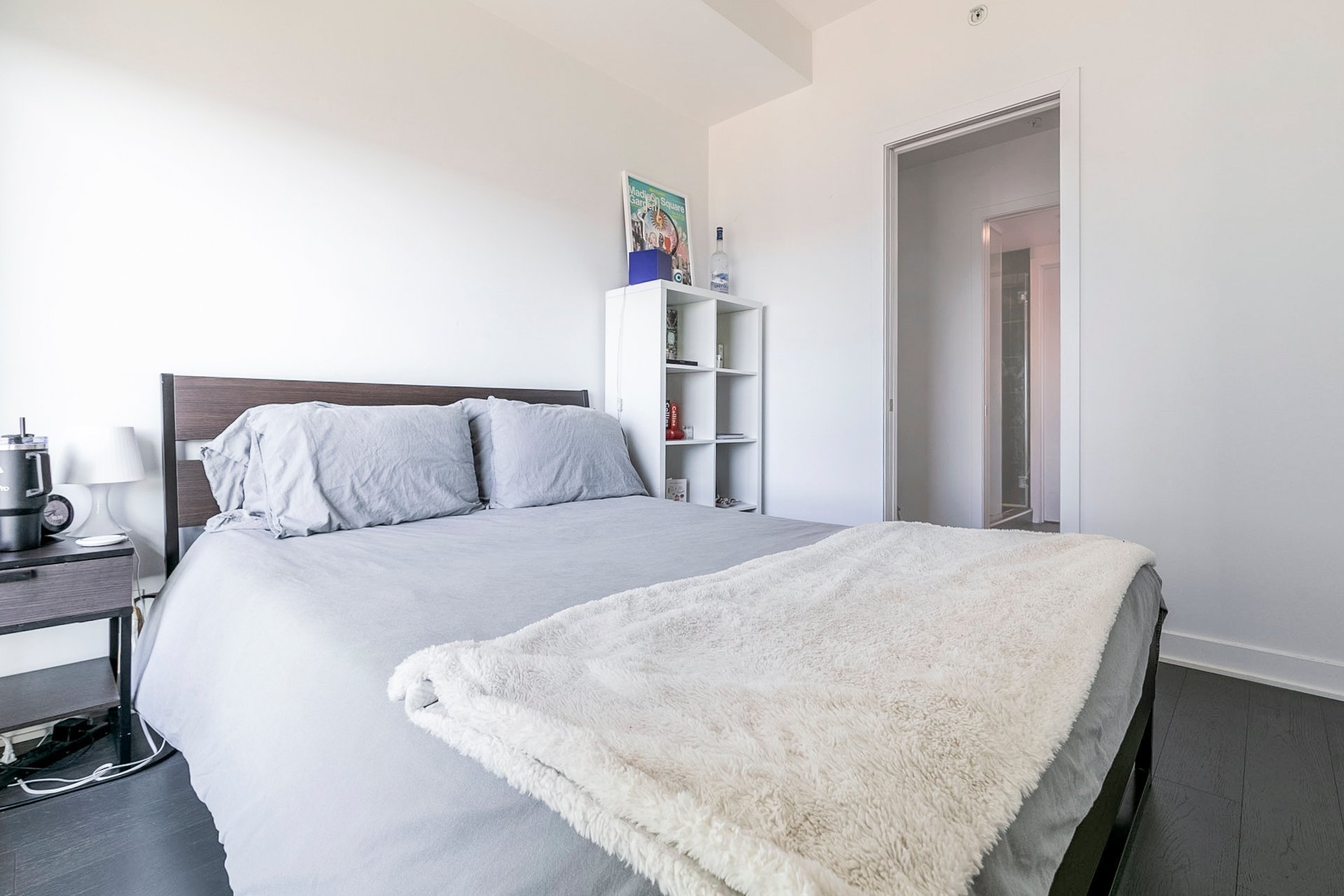
Bedroom
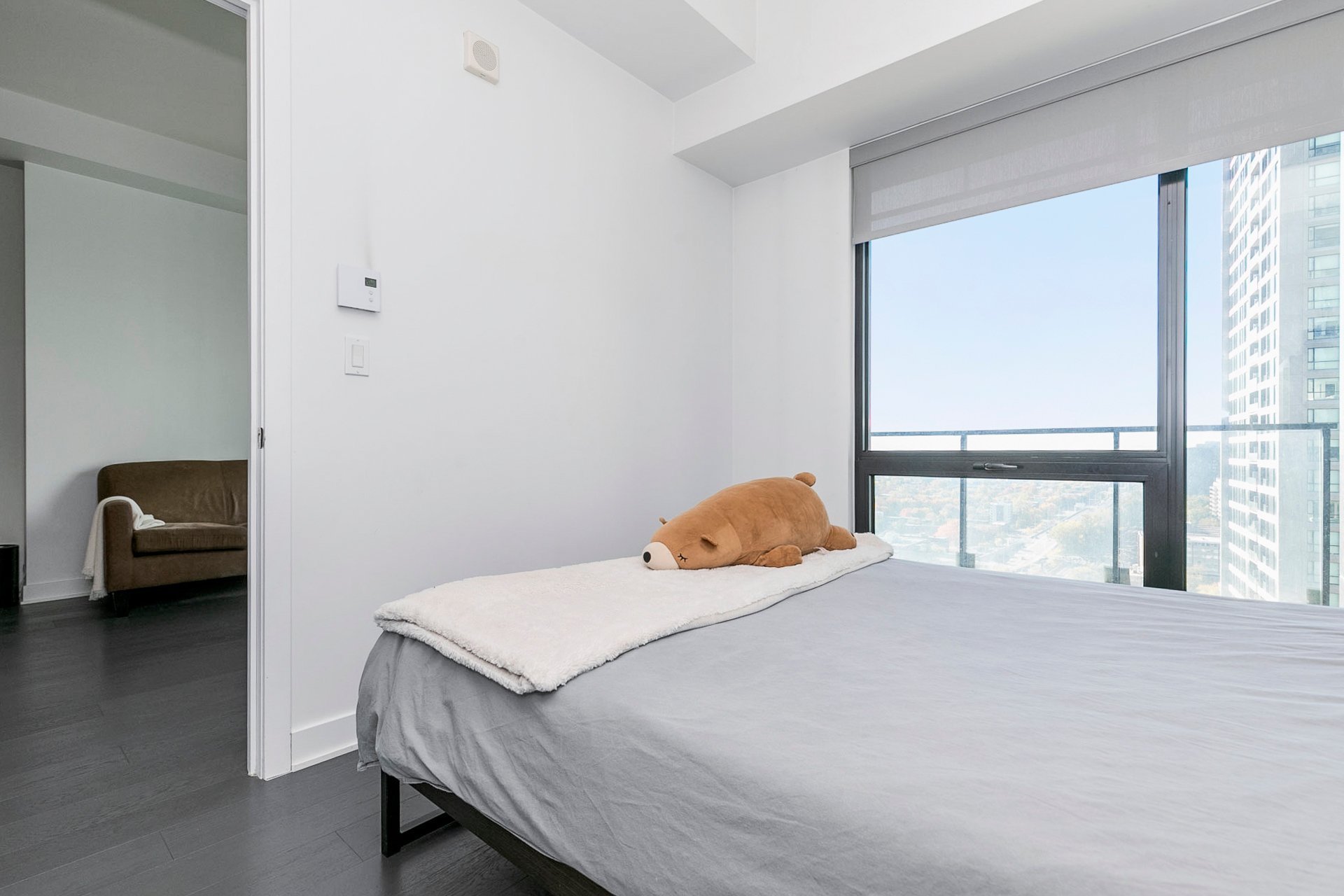
Bedroom
|
|
Description
La date d'occupation sera le 1er septembre 2025. 1 chambre plus 1 boudoir, pas 2 chambres.
Fully furnished! Located in the heart of downtown Montreal,
between the mountain and the river.
This building features 24h front desk security, included a
gym designed by the Montreal Canadiens hockey team ,
spa/rain room, sauna, outdoor heated pool, and multimedia
rooms, 3 party rooms, sky-lounge, games room and sports bar.
Building with connection to metro, train, show center,
underground city, and Bell Center. Walking few mins to the
financial district, Crescent Street, Concordia University,
McGill University and all shopping, restaurants, bars,
hospitals and services. Also, close to highway 720 and
highway 10.
***Conditions of the rentals:
No pets, No smoking, No Airbnb or subletting.
Credit check result is required.
Tenant insurance is required.
between the mountain and the river.
This building features 24h front desk security, included a
gym designed by the Montreal Canadiens hockey team ,
spa/rain room, sauna, outdoor heated pool, and multimedia
rooms, 3 party rooms, sky-lounge, games room and sports bar.
Building with connection to metro, train, show center,
underground city, and Bell Center. Walking few mins to the
financial district, Crescent Street, Concordia University,
McGill University and all shopping, restaurants, bars,
hospitals and services. Also, close to highway 720 and
highway 10.
***Conditions of the rentals:
No pets, No smoking, No Airbnb or subletting.
Credit check result is required.
Tenant insurance is required.
Inclusions: Fully furnished and all appliances, all curtains
Exclusions : Electricity, internet, tenant insurance of civil liability of 2 million, moving fee if applicable
| BUILDING | |
|---|---|
| Type | Apartment |
| Style | Detached |
| Dimensions | 0x0 |
| Lot Size | 0 |
| EXPENSES | |
|---|---|
| N/A |
|
ROOM DETAILS |
|||
|---|---|---|---|
| Room | Dimensions | Level | Flooring |
| Living room | 10.1 x 9.9 P | AU | |
| Kitchen | 12.2 x 11.4 P | AU | |
| Bedroom | 8.1 x 9.9 P | AU | |
| Den | 11.0 x 8.2 P | AU | |
| Bathroom | 7.6 x 5.0 P | AU | |
| Walk-in closet | 4.2 x 8.4 P | AU | |
|
CHARACTERISTICS |
|
|---|---|
| Heating system | Electric baseboard units |
| Heating energy | Electricity |
| Sewage system | Municipal sewer |
| Water supply | Municipality |
| Zoning | Residential |