1210 Rue Jeanne Mance, Montréal (Ville-Marie), QC H2X1M1 $449,000
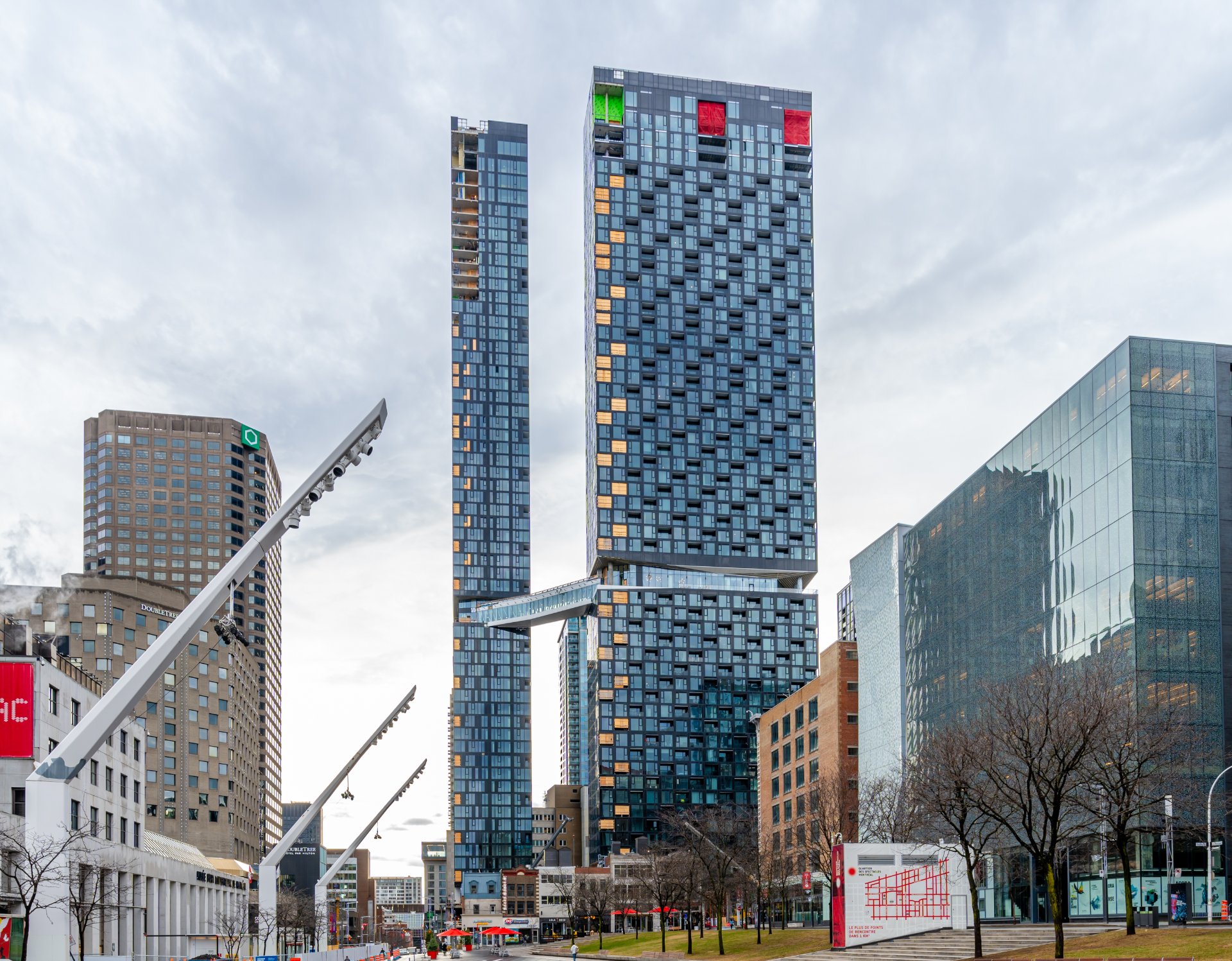
Exterior
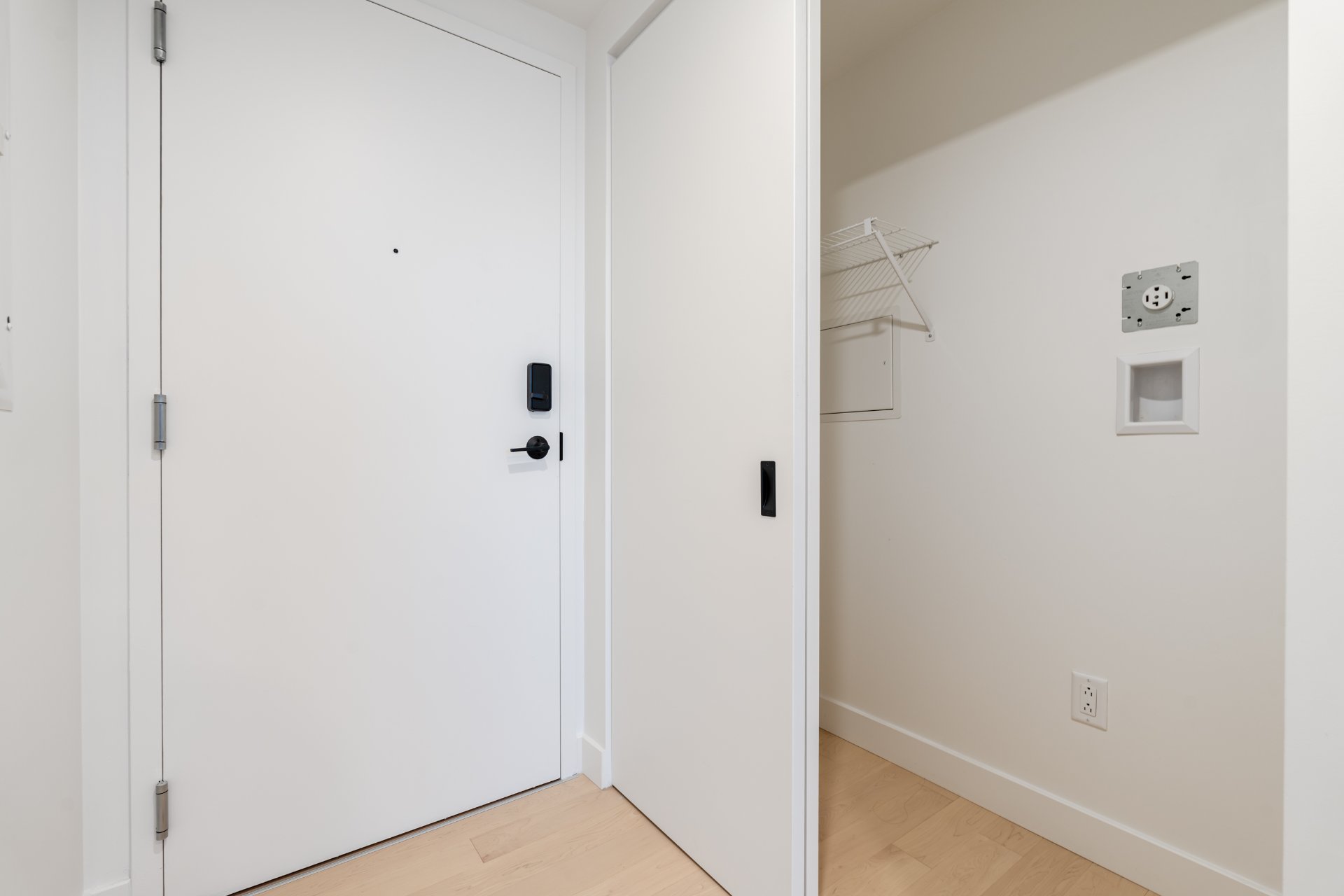
Hallway
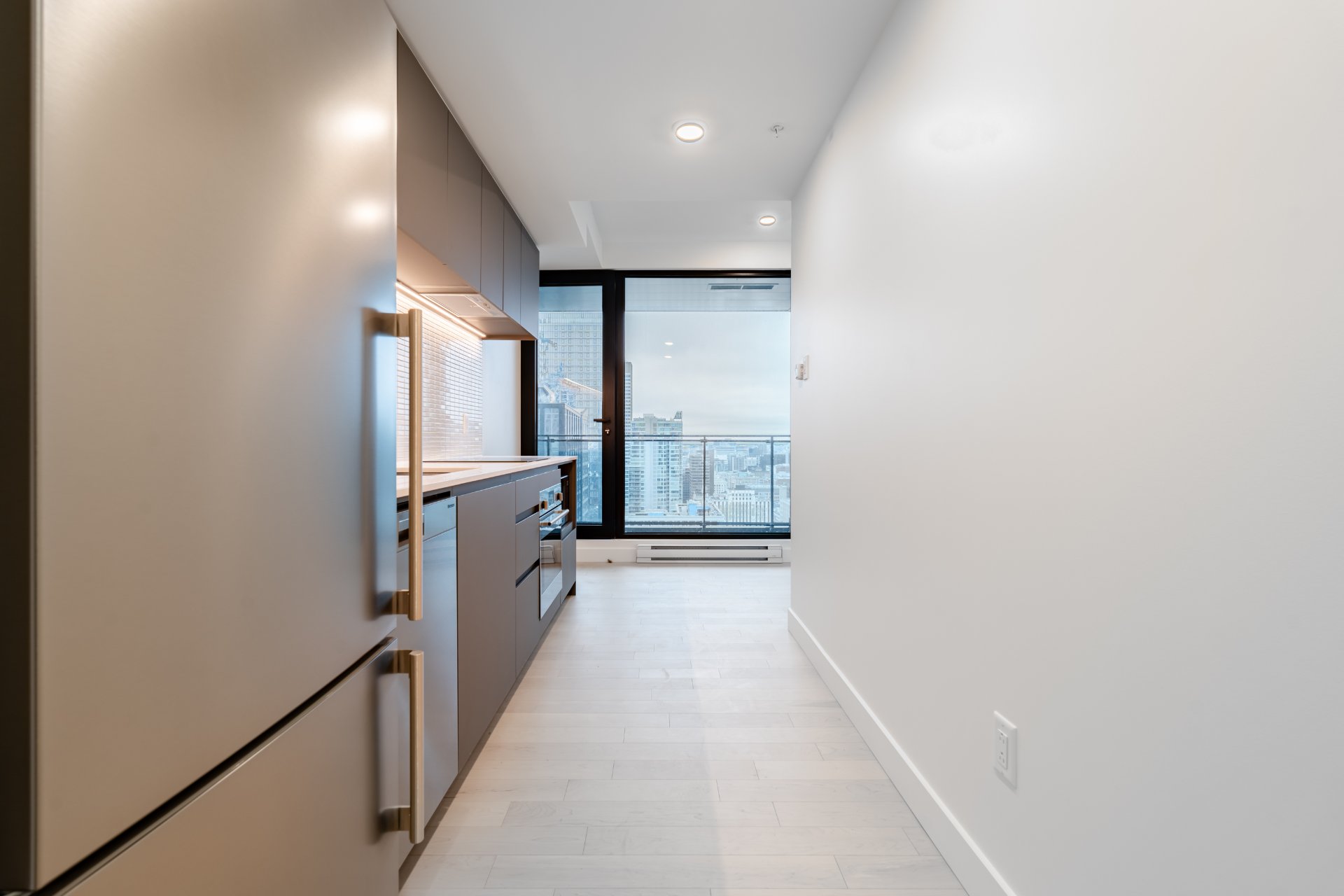
Corridor
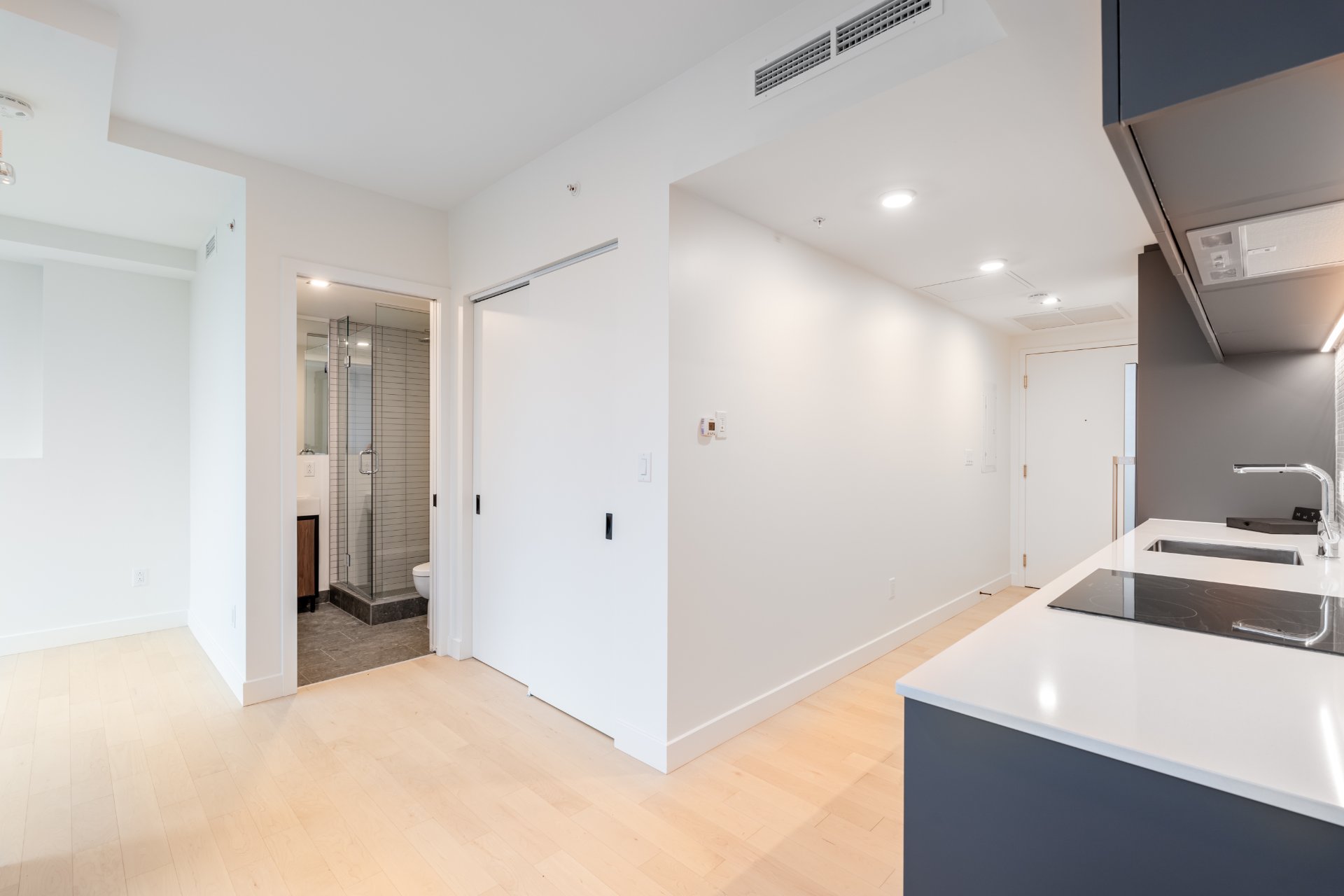
Kitchen

Kitchen
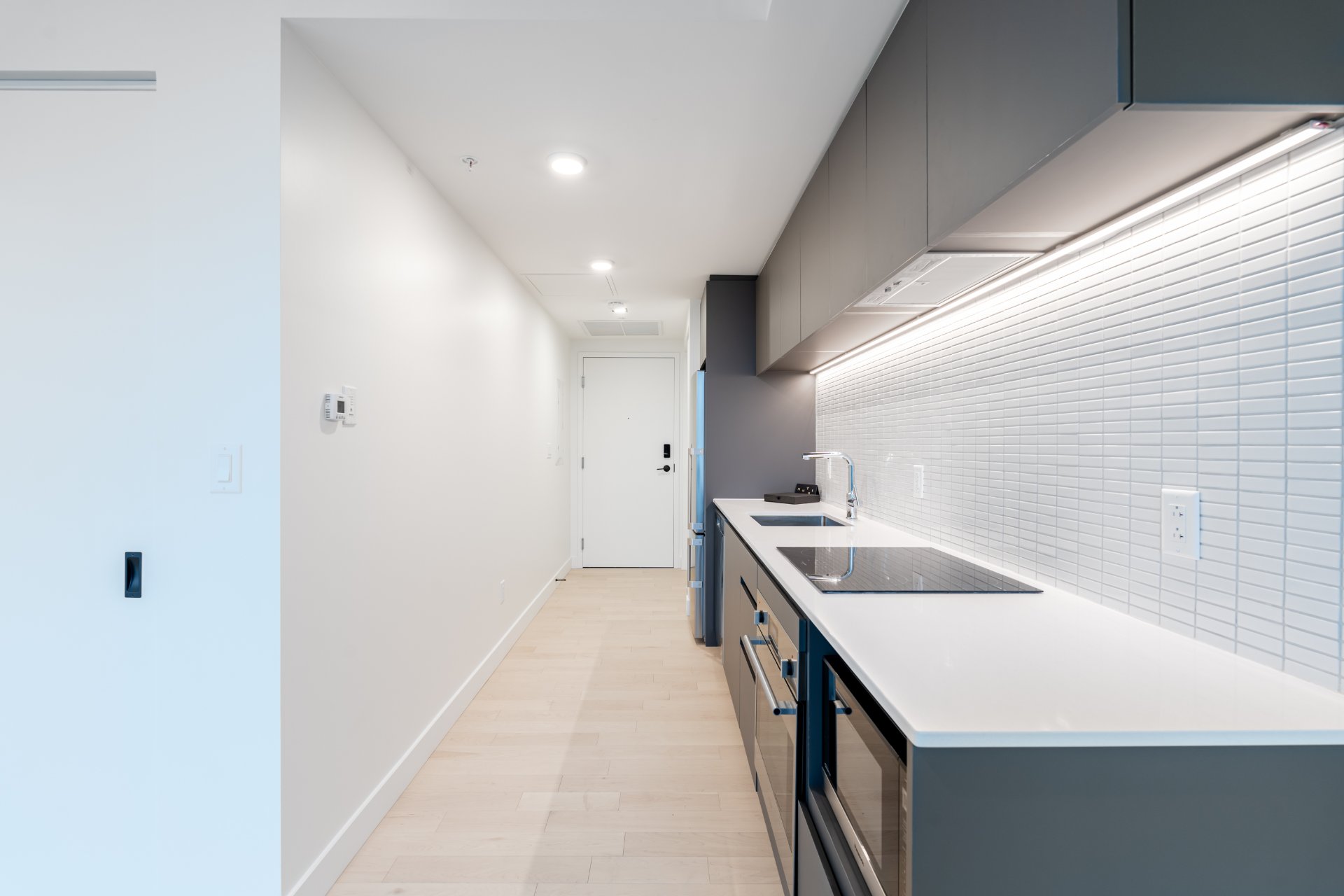
Kitchen
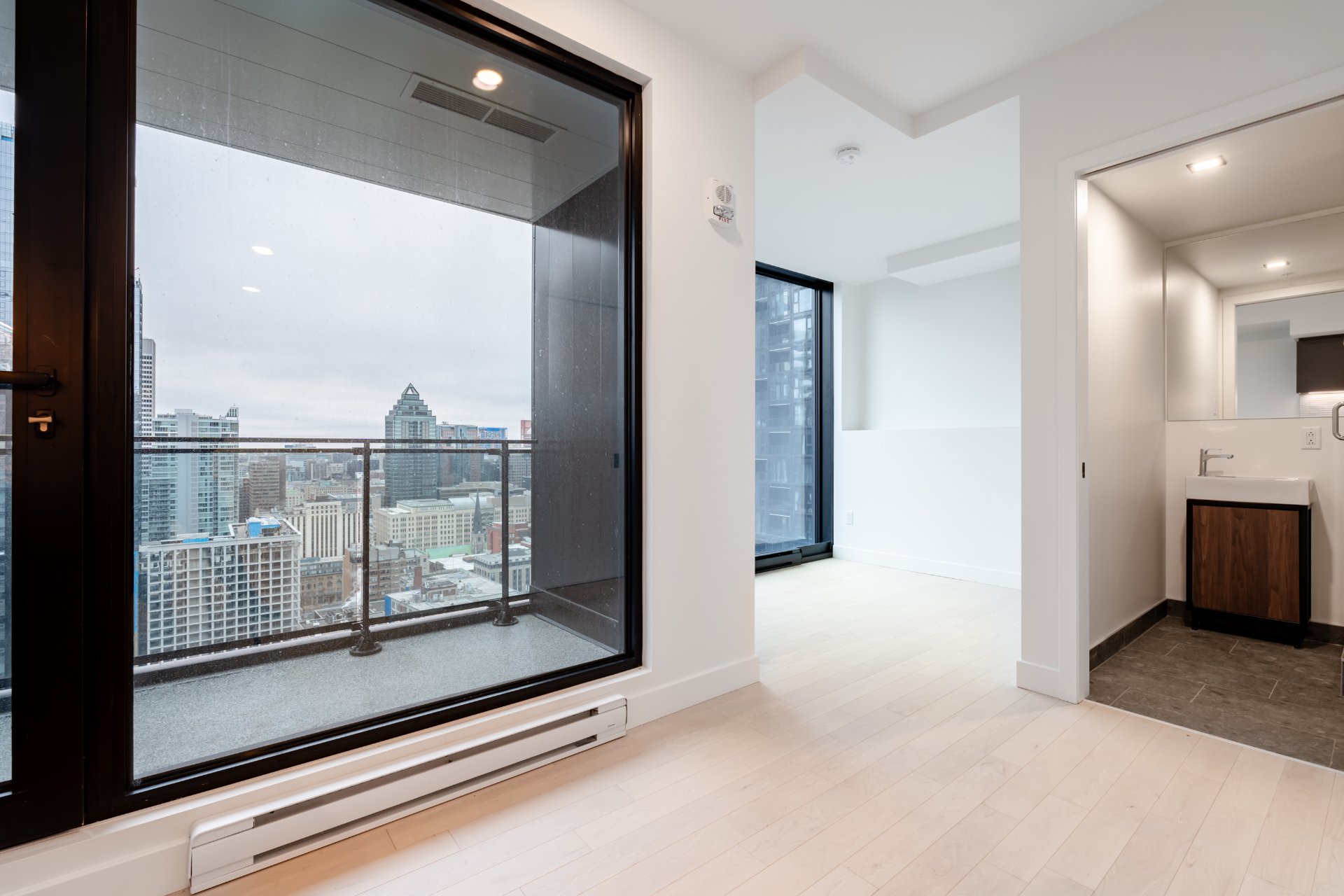
Living room
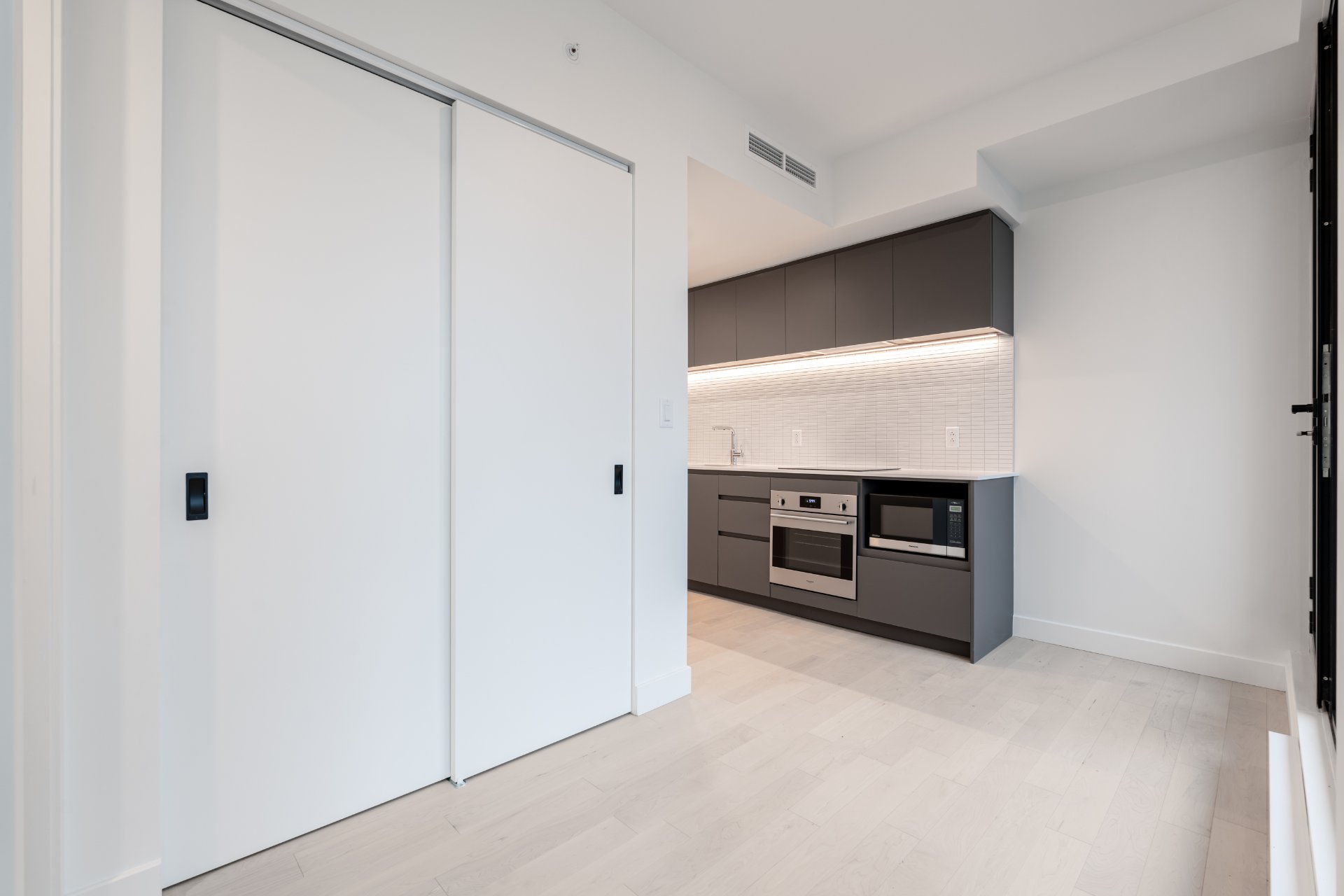
Living room

Bedroom
|
|
Description
Inclusions: refrigerator, stove oven, kitchen hood, microwave, dishwasher, one locker.
Exclusions : N/A
| BUILDING | |
|---|---|
| Type | Apartment |
| Style | Detached |
| Dimensions | 0x0 |
| Lot Size | 0 |
| EXPENSES | |
|---|---|
| Co-ownership fees | $ 2016 / year |
| Other taxes | $ 0 / year |
| Water taxes | $ 0 / year |
| Municipal Taxes | $ 0 / year |
| School taxes | $ 0 / year |
| Utilities taxes | $ 0 / year |
|
ROOM DETAILS |
|||
|---|---|---|---|
| Room | Dimensions | Level | Flooring |
| Bathroom | 5.10 x 5.7 P | AU | |
| Living room | 8.10 x 8.0 P | AU | |
| Kitchen | 6.4 x 15.1 P | AU | |
|
CHARACTERISTICS |
|
|---|---|
| Sewage system | Municipal sewer |
| Water supply | Municipality |
| Zoning | Residential |