1188 Rue St Antoine O., Montréal (Ville-Marie), QC H3C1B4 $1,080,000
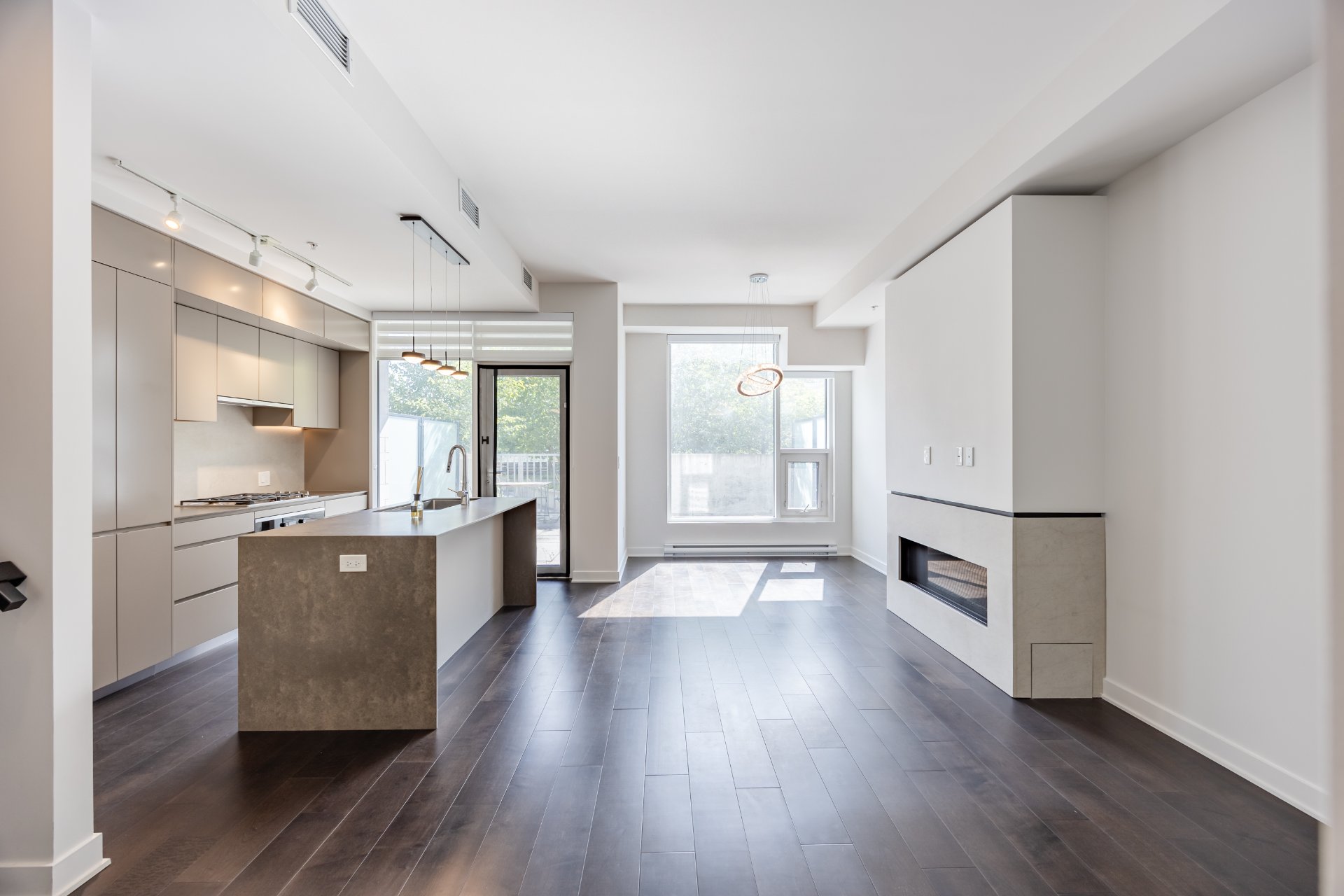
Other
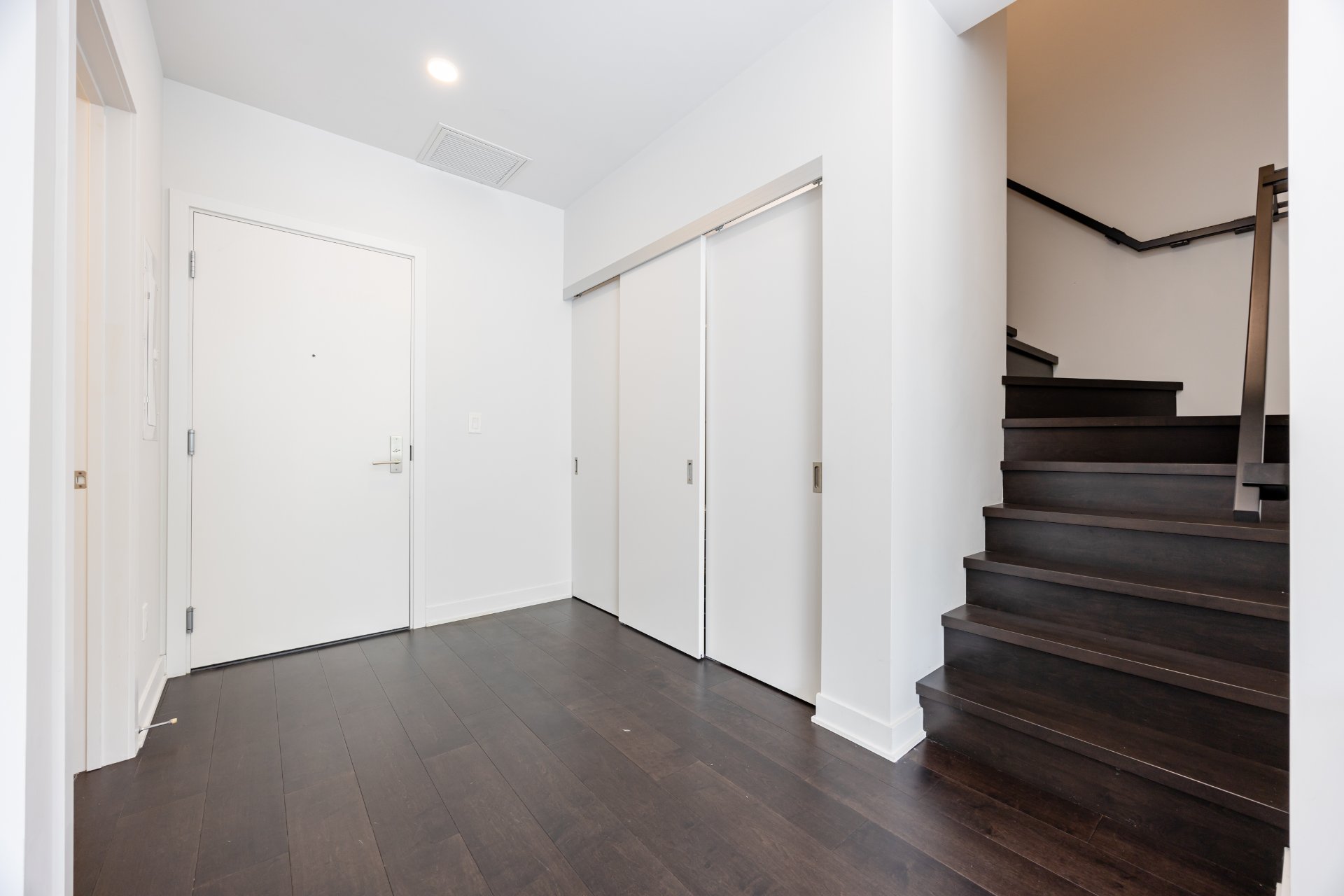
Staircase
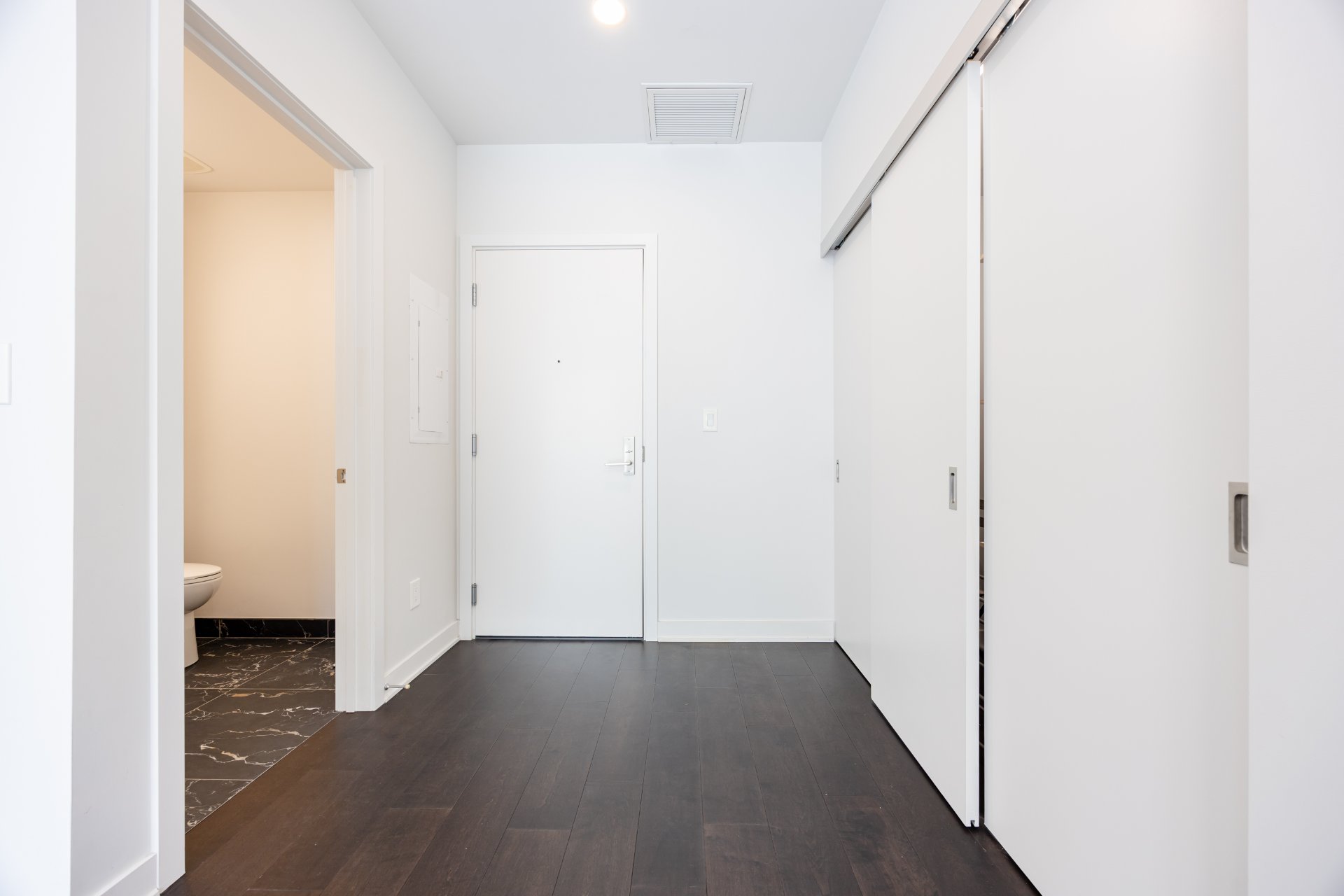
Other
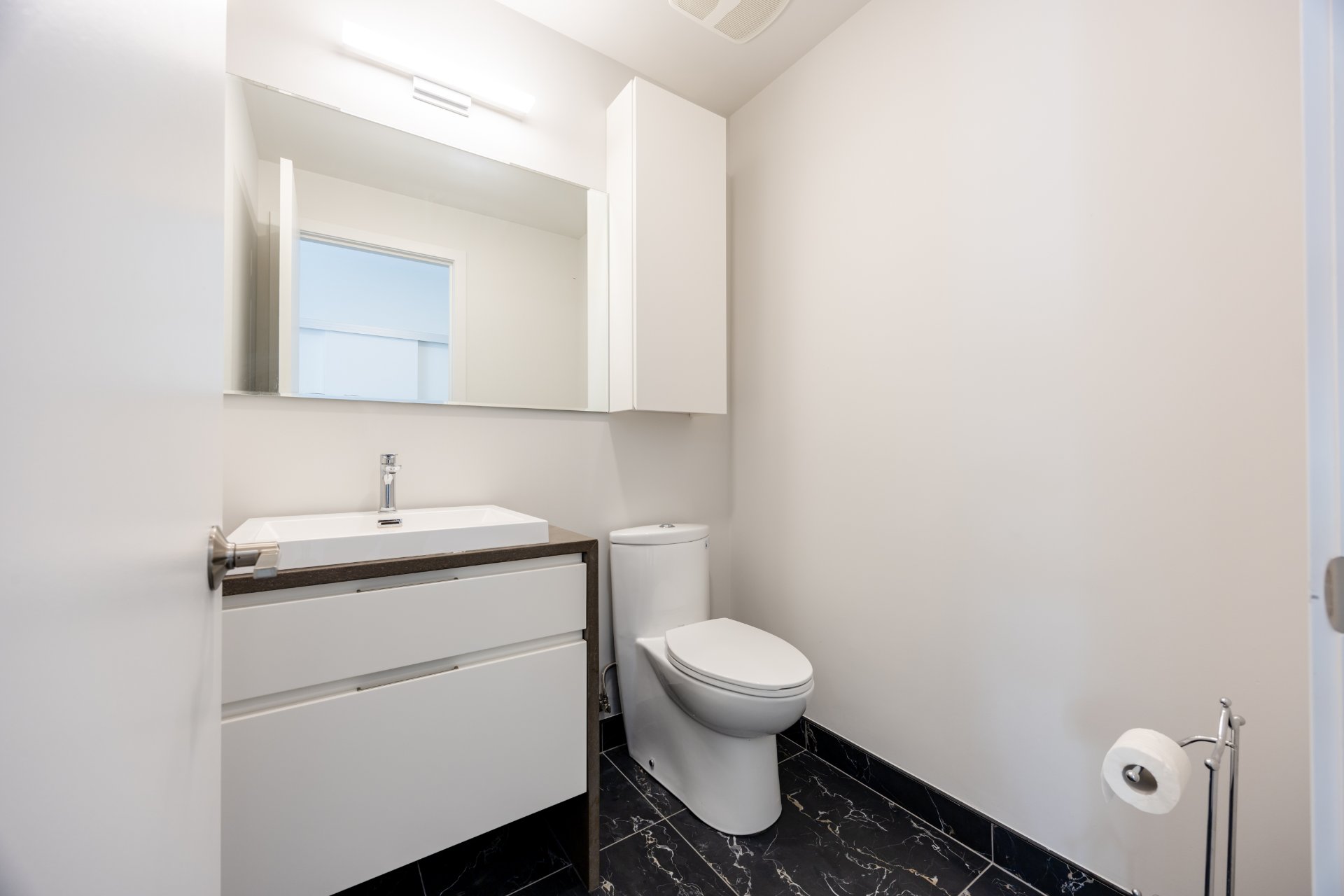
Washroom
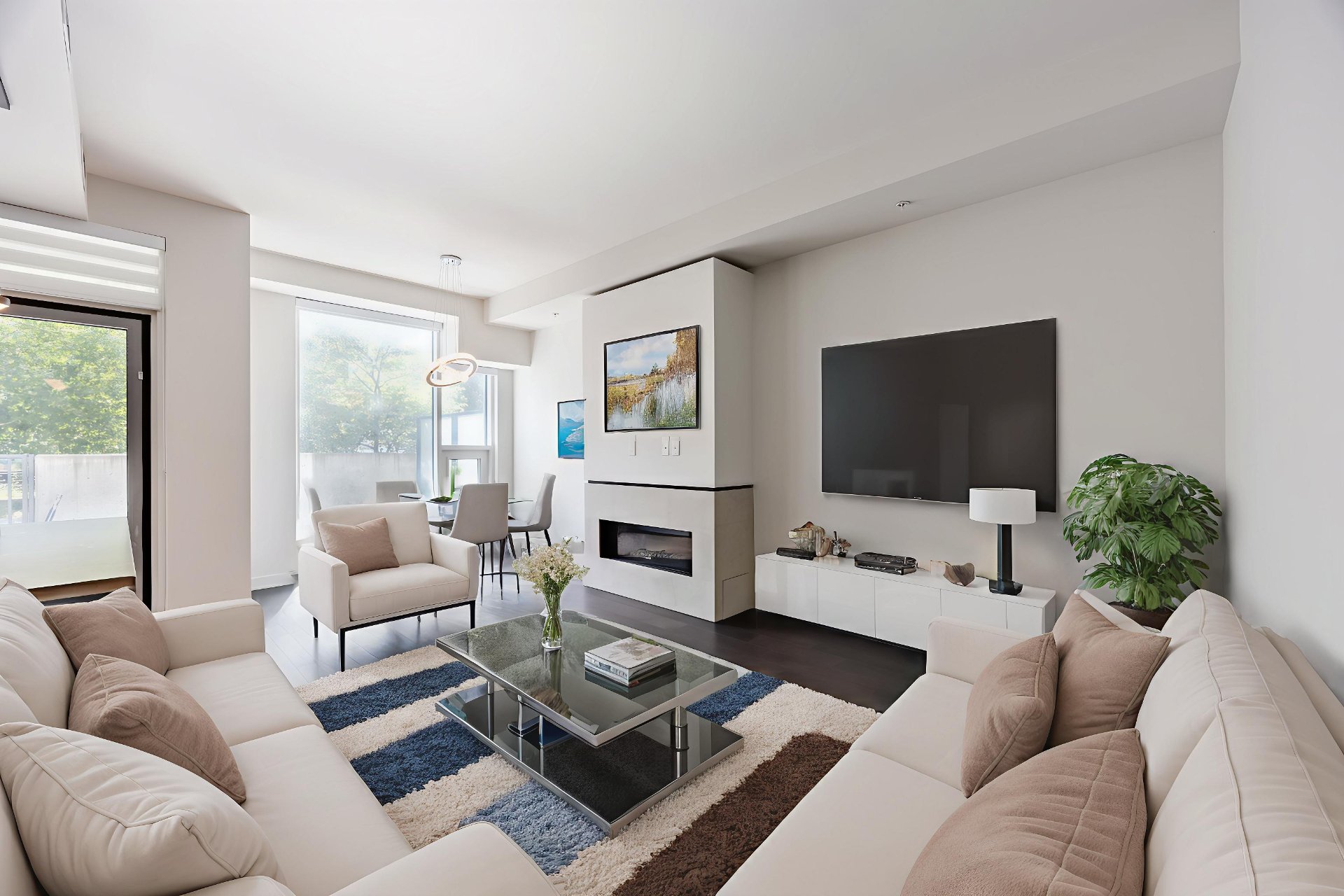
Living room
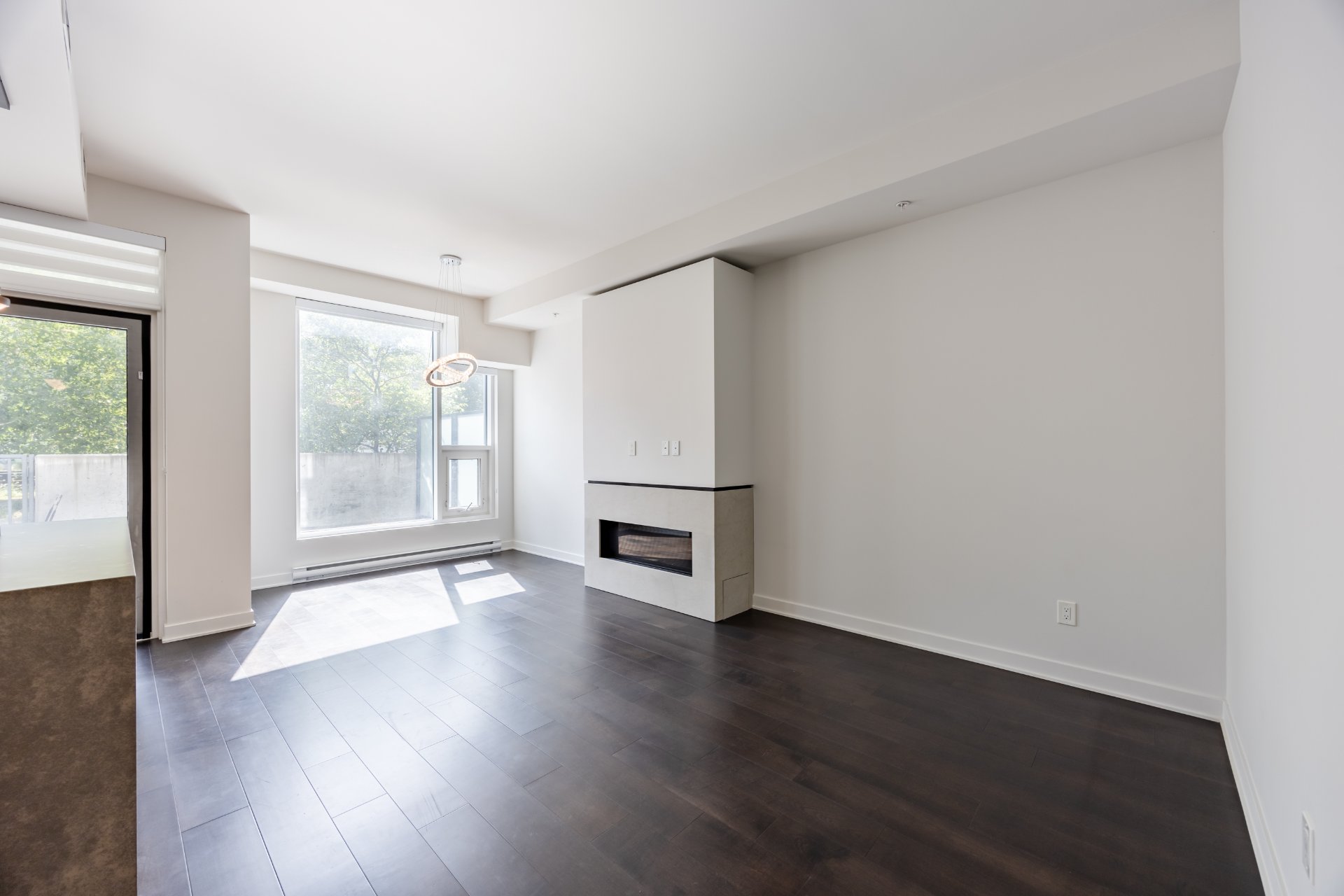
Living room
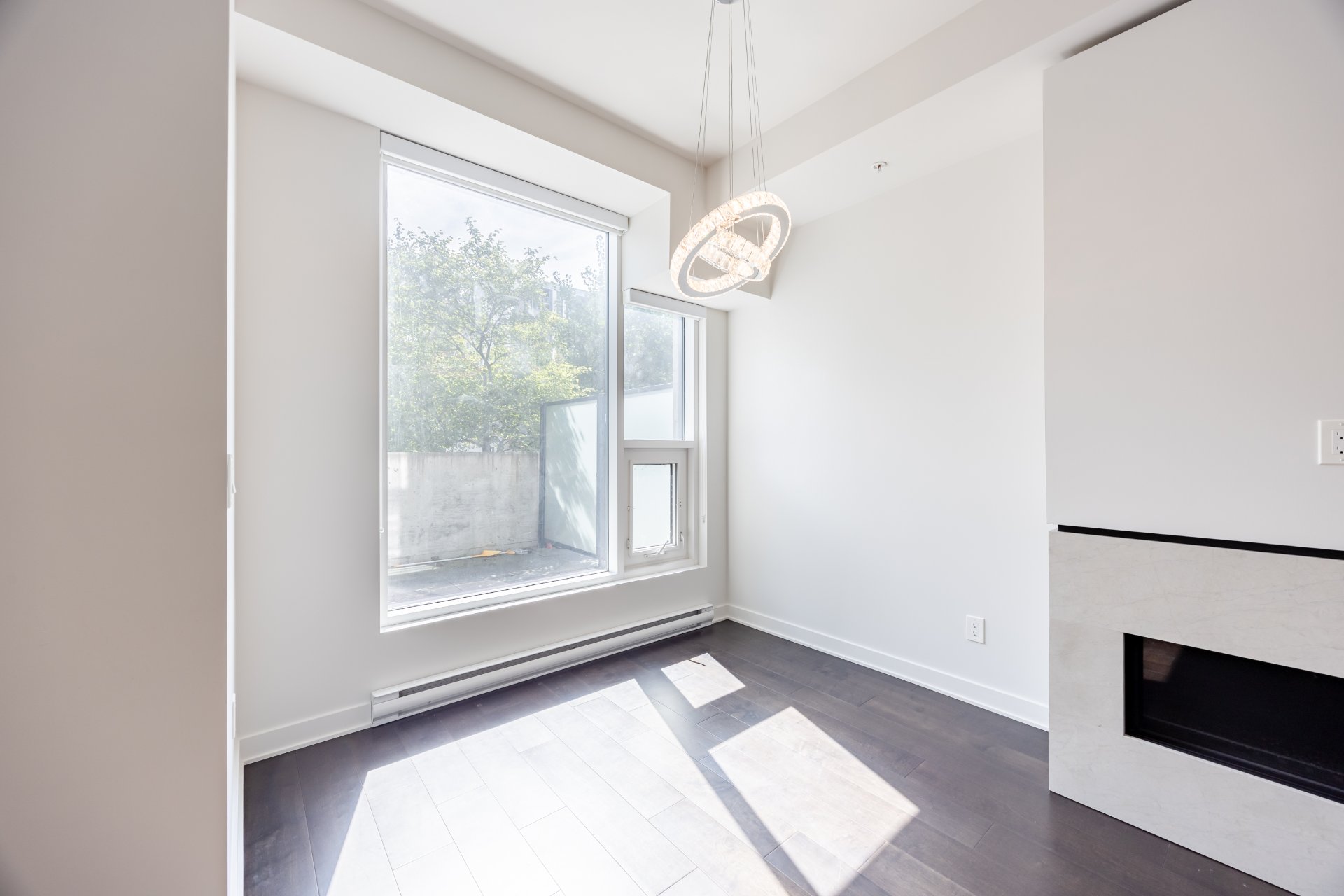
Den
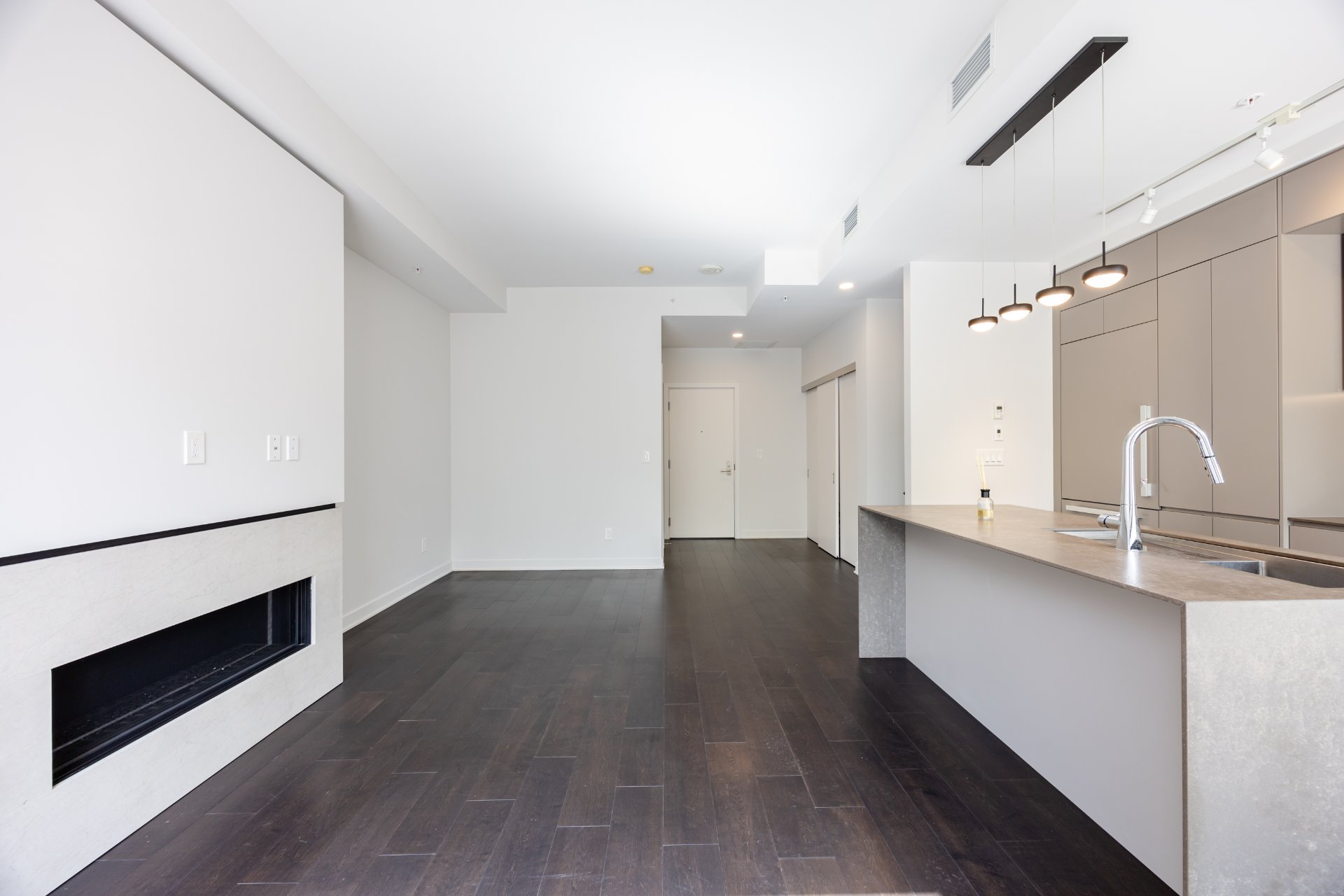
Living room

Living room
|
|
Description
Welcome to urban elegance at its finest in the heart of
downtown Montréal. This rare townhouse residence at Les
Tours des Canadiens offers the perfect blend of
sophistication, comfort, and convenience ideal for
discerning buyers seeking an elevated city lifestyle.
Modern multi-level townhouse featuring 2 and 2 bathrooms, 1
powder room, with open-concept living and dining areas
designed for comfort and style.
Our property contains high ceilings, floor-to-ceiling
windows, premium hardwood floors, equipped with an high end
kitchen finishing.
Exclusive Access: Residents enjoy all the luxury amenities
of Les Tours des Canadiens, fitness center, indoor pool,
spa, sauna, sky lounge, and direct access to the Bell
Centre
Prime Location: Steps away from Montreal's downtown
restaurants, shopping centers, and public transit including
direct access to the Metro and Central Station.
Experience the best of downtown living in one of Montréal's
most prestigious location. Whether as your primary
residence, pied-à-terre, or investment, this exceptional
townhouse combines the privacy of a home with its utmost
amenities.
downtown Montréal. This rare townhouse residence at Les
Tours des Canadiens offers the perfect blend of
sophistication, comfort, and convenience ideal for
discerning buyers seeking an elevated city lifestyle.
Modern multi-level townhouse featuring 2 and 2 bathrooms, 1
powder room, with open-concept living and dining areas
designed for comfort and style.
Our property contains high ceilings, floor-to-ceiling
windows, premium hardwood floors, equipped with an high end
kitchen finishing.
Exclusive Access: Residents enjoy all the luxury amenities
of Les Tours des Canadiens, fitness center, indoor pool,
spa, sauna, sky lounge, and direct access to the Bell
Centre
Prime Location: Steps away from Montreal's downtown
restaurants, shopping centers, and public transit including
direct access to the Metro and Central Station.
Experience the best of downtown living in one of Montréal's
most prestigious location. Whether as your primary
residence, pied-à-terre, or investment, this exceptional
townhouse combines the privacy of a home with its utmost
amenities.
Inclusions: Oven, gas stove, fridge, microwave, dishwasher, wall-mounted as fireplace, washer, dryer, indoor parking, 1 locker, all light fixtures.
Exclusions : N/A
| BUILDING | |
|---|---|
| Type | Apartment |
| Style | Attached |
| Dimensions | 0x0 |
| Lot Size | 0 |
| EXPENSES | |
|---|---|
| Co-ownership fees | $ 11640 / year |
| Municipal Taxes (2025) | $ 7688 / year |
| School taxes (2025) | $ 1019 / year |
|
ROOM DETAILS |
|||
|---|---|---|---|
| Room | Dimensions | Level | Flooring |
| Hallway | 3.32 x 2.4 M | Ground Floor | |
| Living room | 4.15 x 3.43 M | Ground Floor | |
| Dining room | 2.13 x 2.81 M | Ground Floor | |
| Kitchen | 3.48 x 2.43 M | Ground Floor | |
| Washroom | 1.58 x 1.67 M | Ground Floor | |
| Other | 2.98 x 1.96 M | Ground Floor | |
| Primary bedroom | 3.6 x 4.3 M | 2nd Floor | |
| Walk-in closet | 1.44 x 1.84 M | 2nd Floor | |
| Bathroom | 2.77 x 2.88 M | 2nd Floor | |
| Bedroom | 2.95 x 2.75 M | 2nd Floor | |
| Bathroom | 1.71 x 3.17 M | 2nd Floor | |
|
CHARACTERISTICS |
|
|---|---|
| Available services | Balcony/terrace, Common areas, Exercise room, Garbage chute, Indoor pool, Indoor storage space, Outdoor pool, Sauna |
| Proximity | Bicycle path, Daycare centre, Highway, Hospital, Public transport, Réseau Express Métropolitain (REM), University |
| Heating energy | Electricity |
| Easy access | Elevator |
| Parking | Garage |
| Garage | Heated |
| Sewage system | Municipal sewer |
| Water supply | Municipality |
| Zoning | Residential |