1188 Rue St Antoine O., Montréal (Ville-Marie), QC H3C1B4 $2,190/M
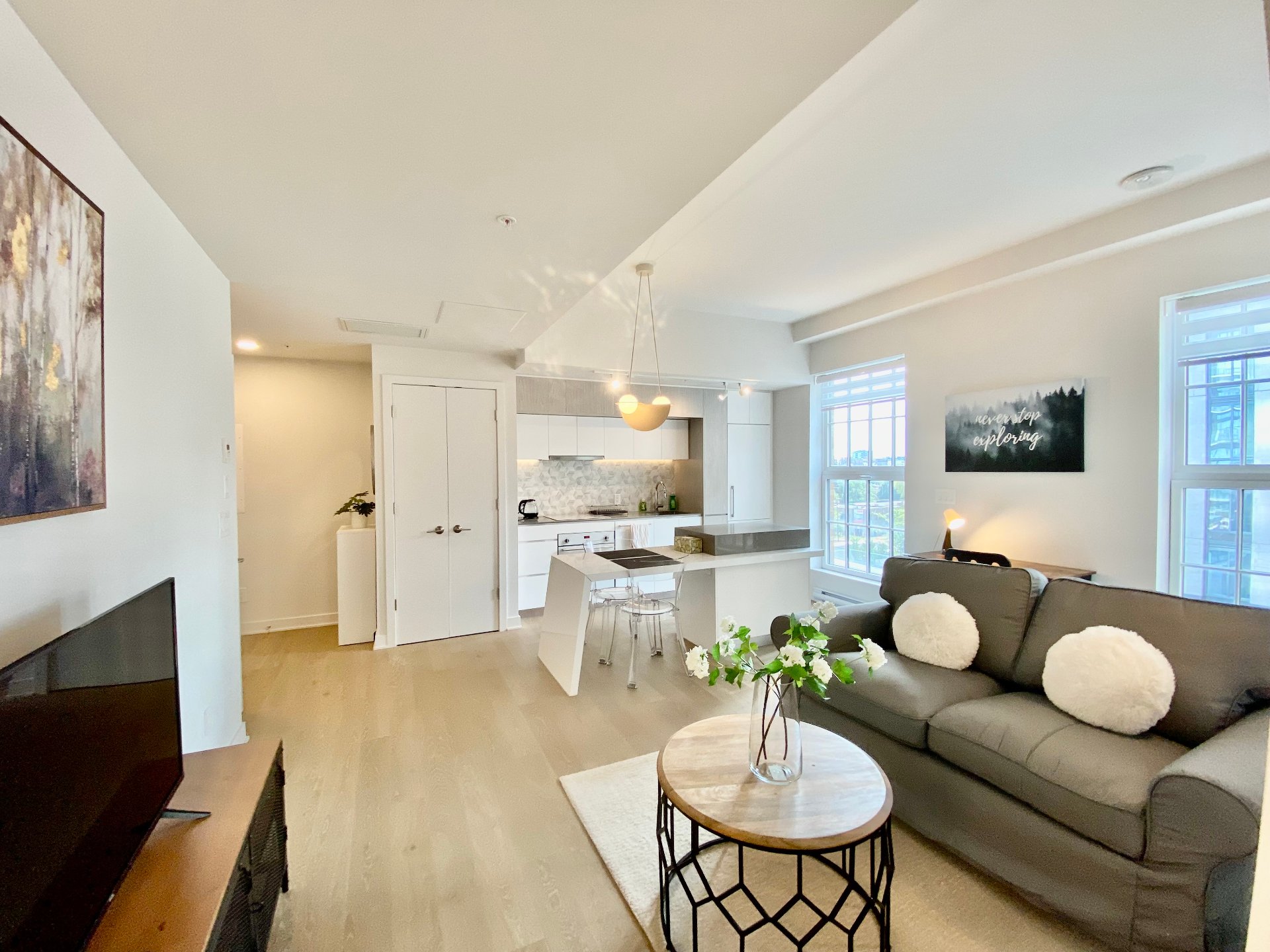
Living room
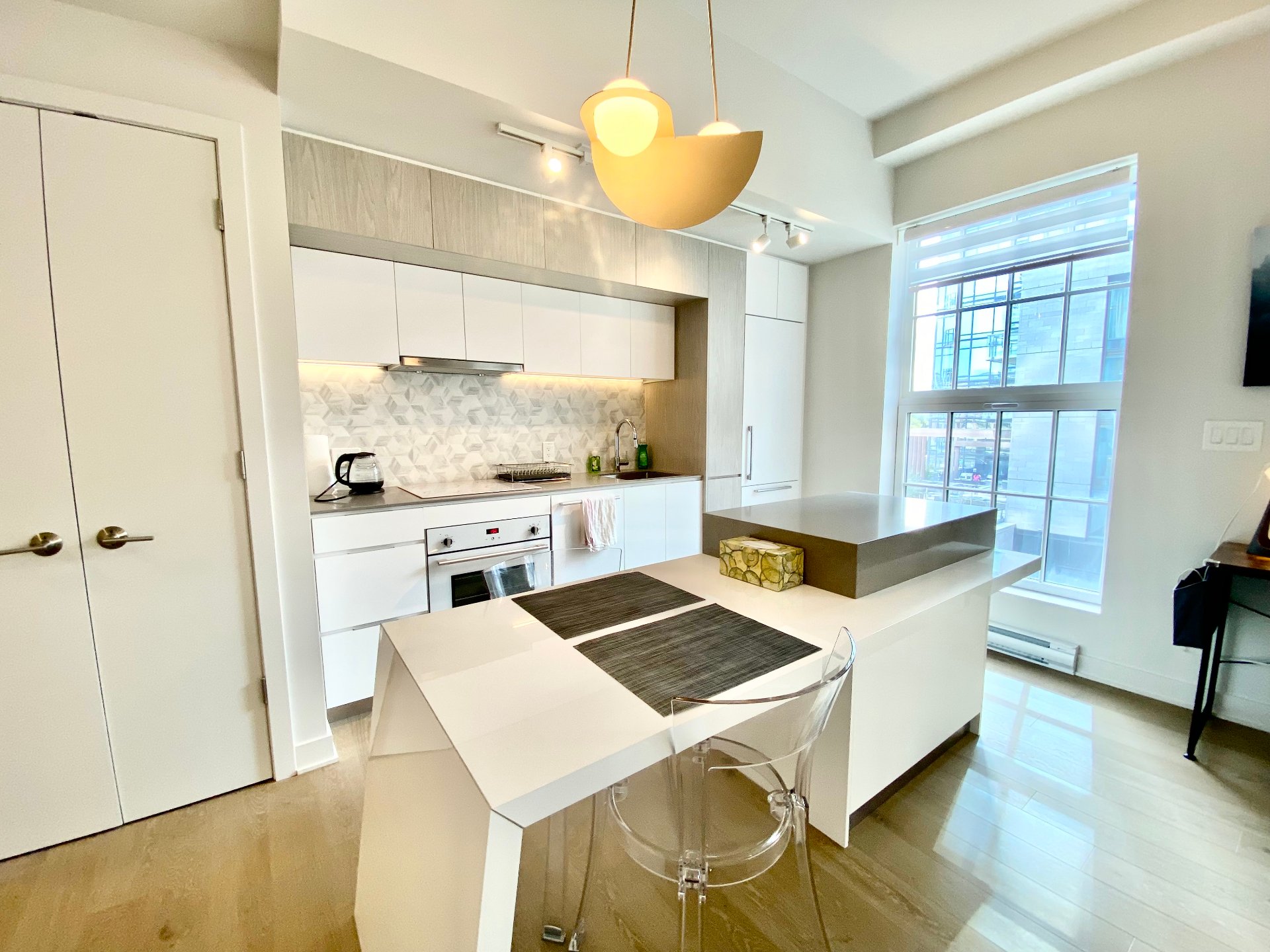
Kitchen
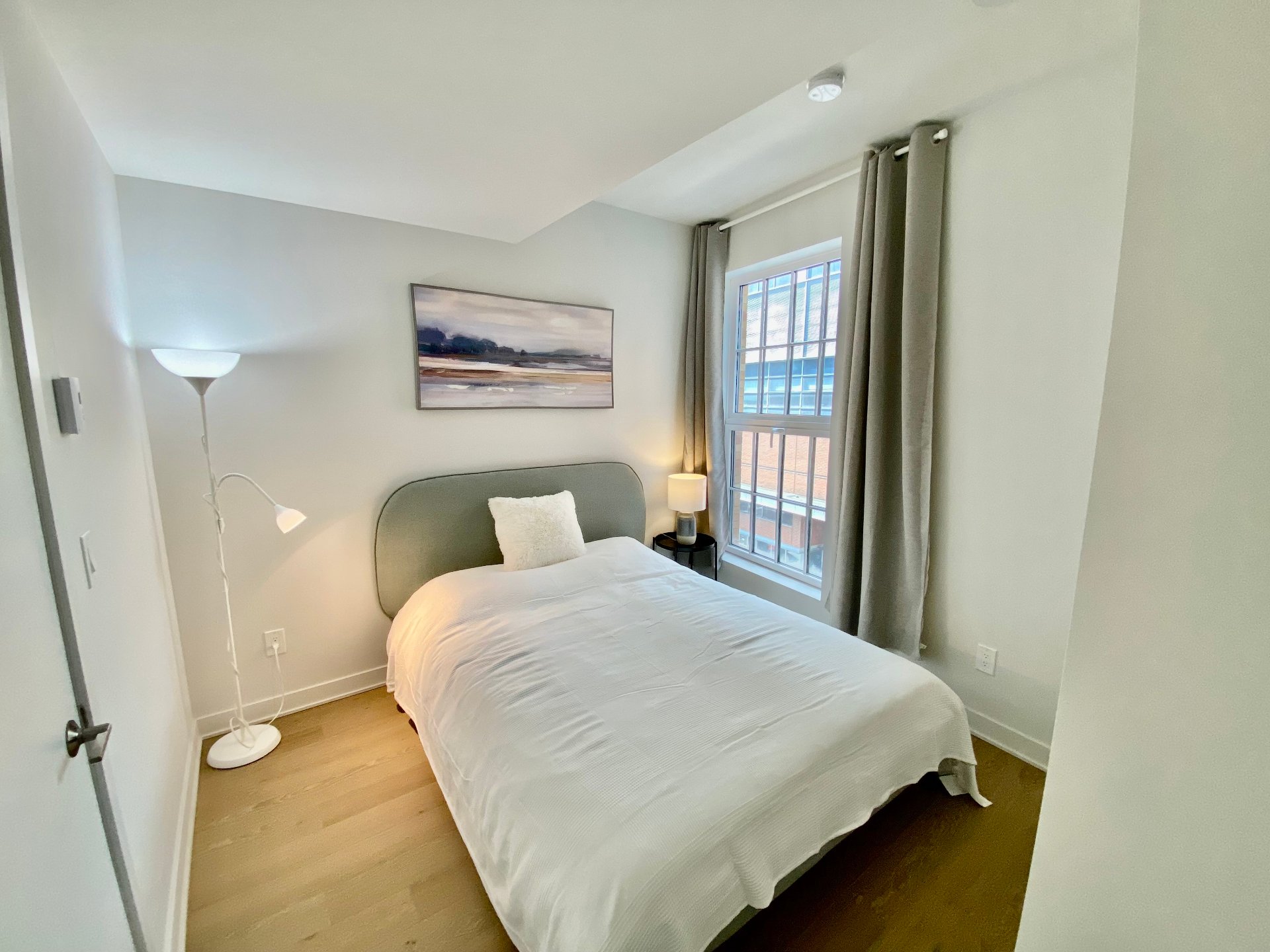
Bedroom
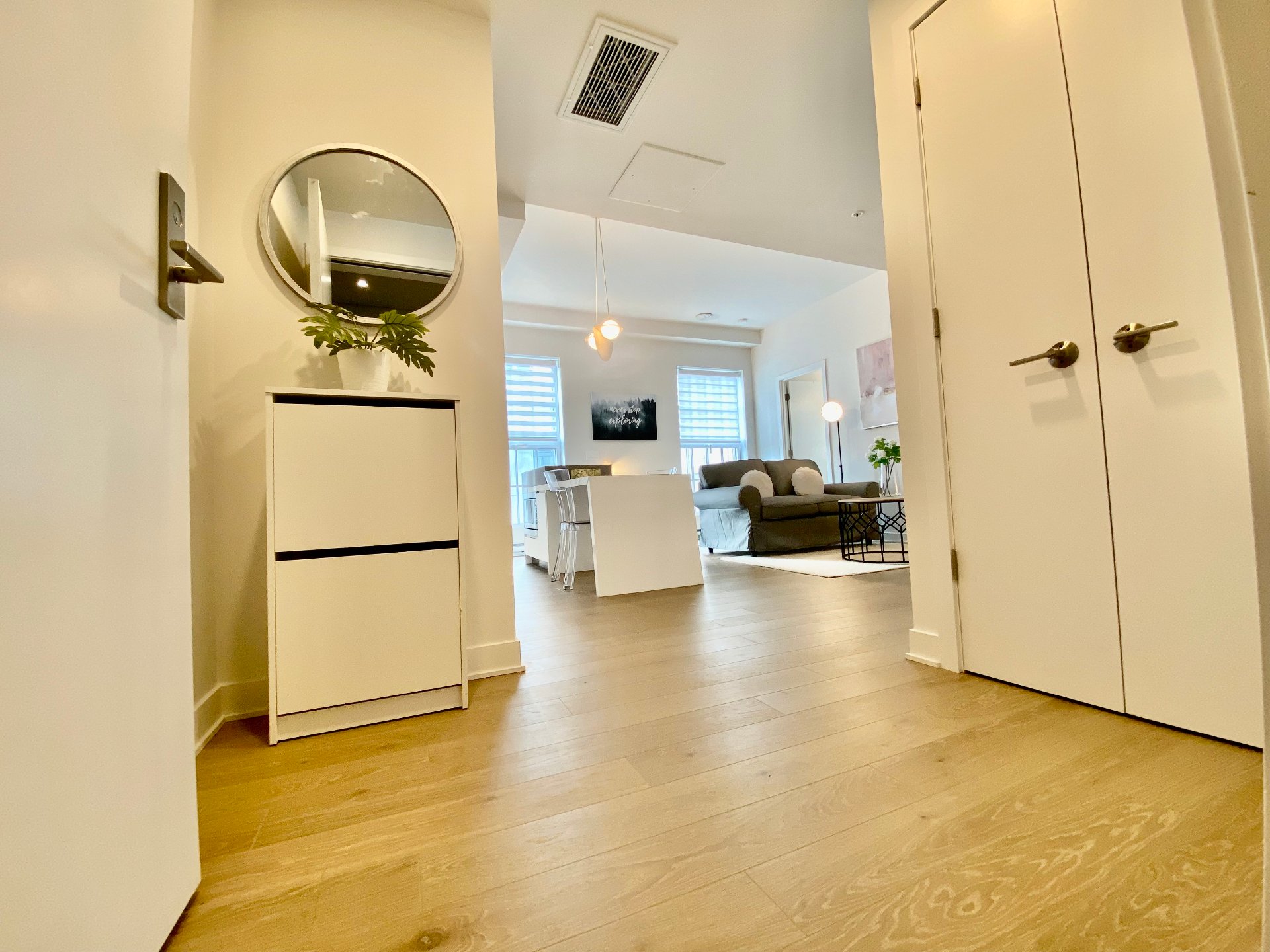
Hallway
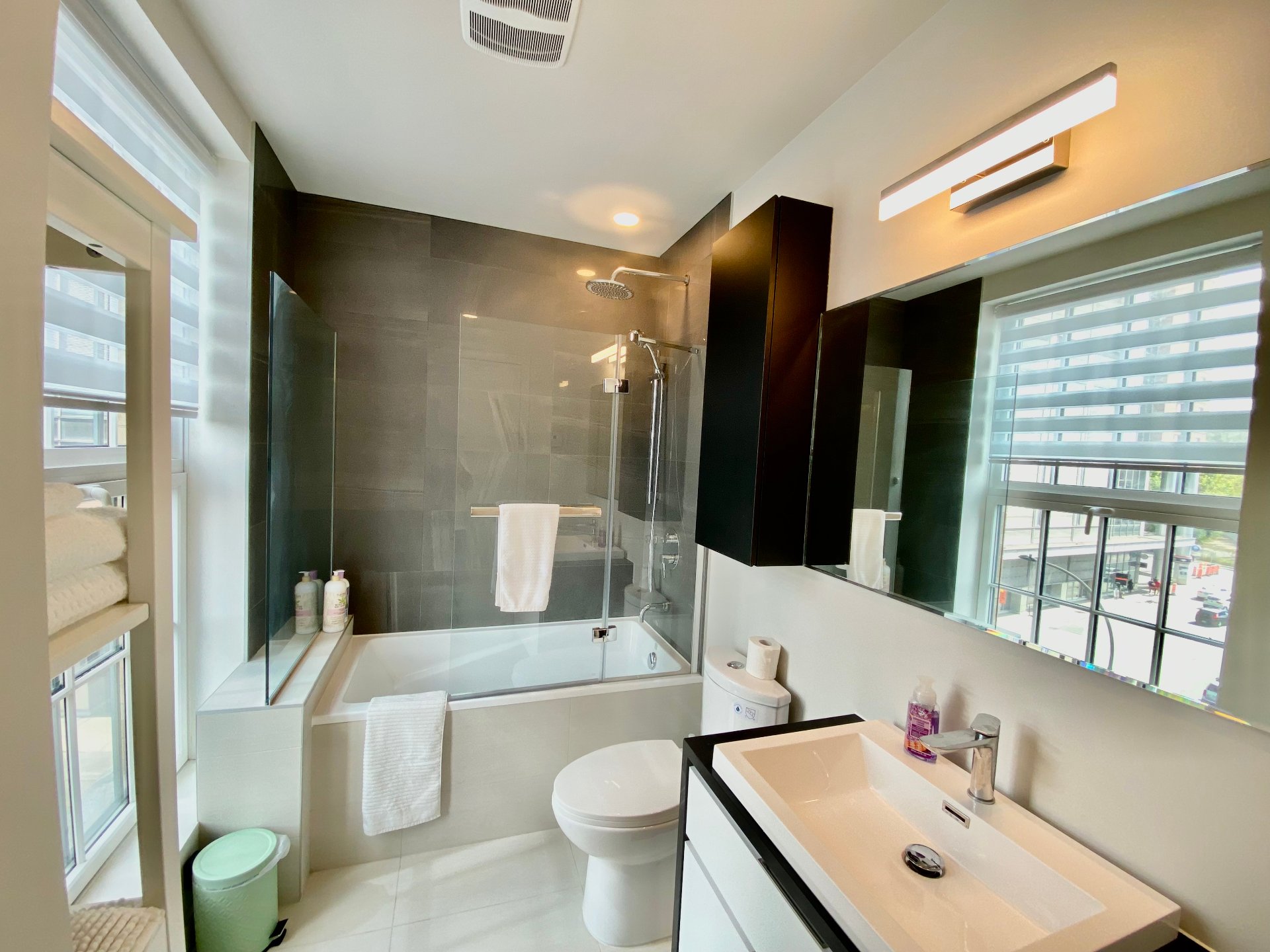
Bathroom
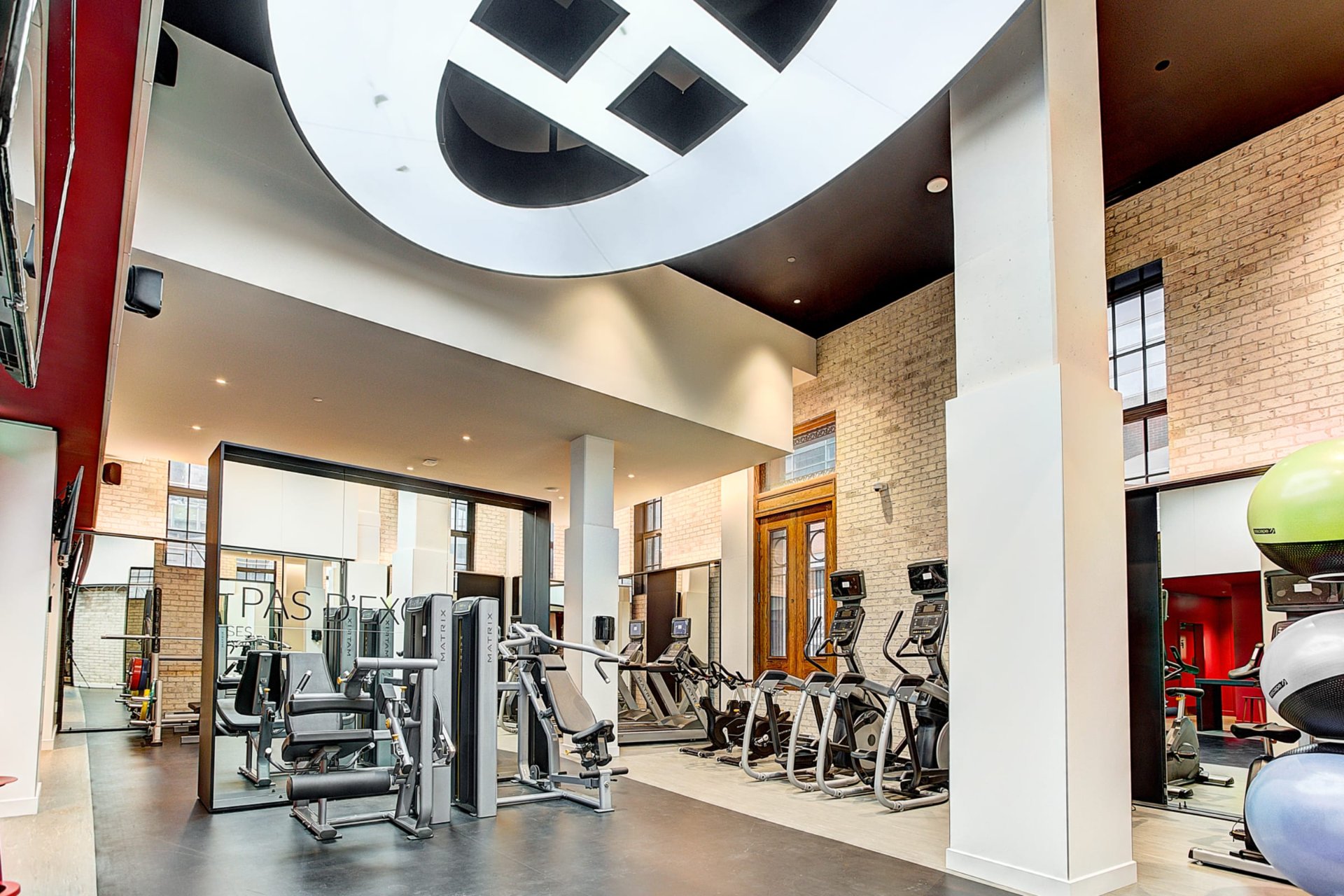
Exercise room
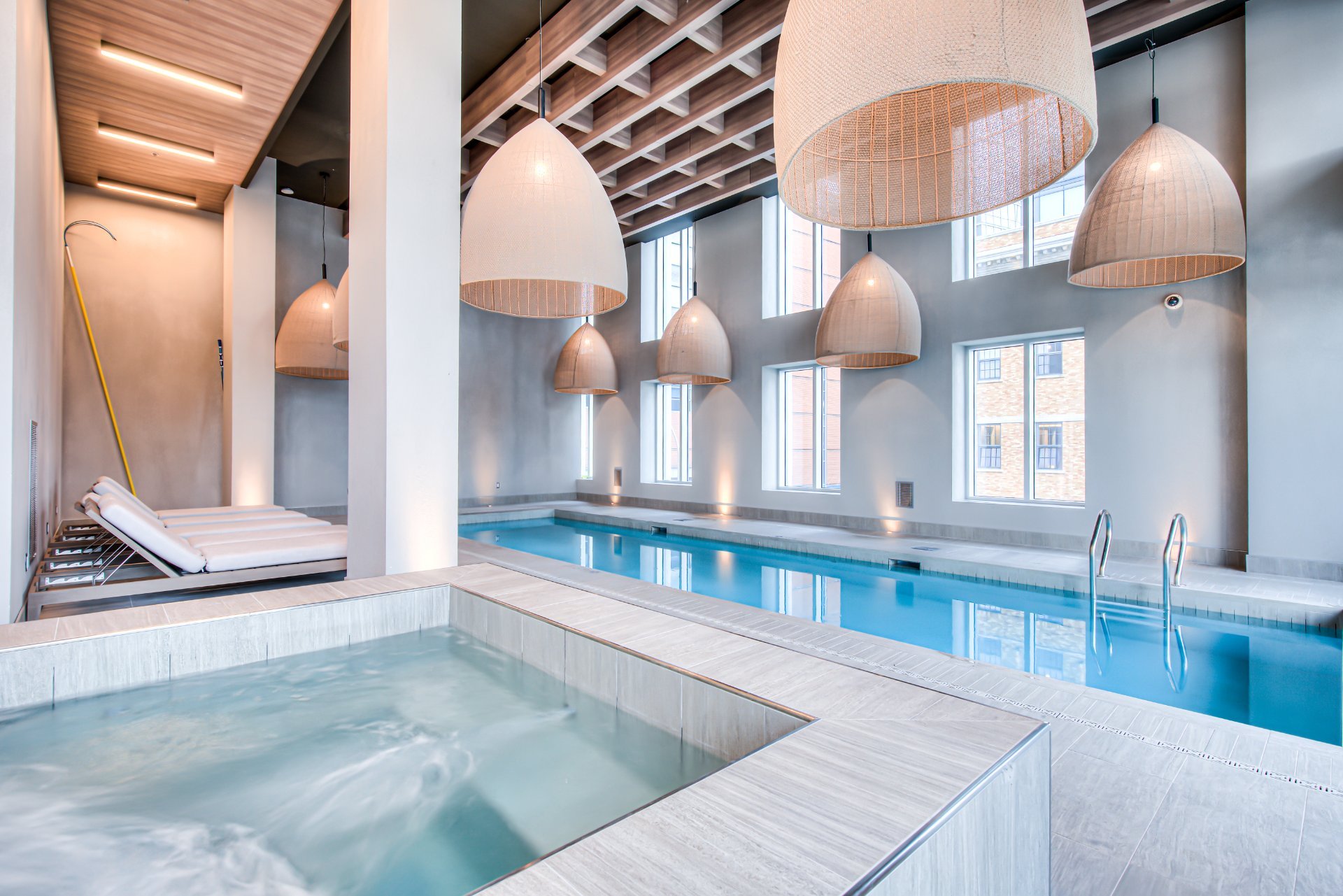
Pool
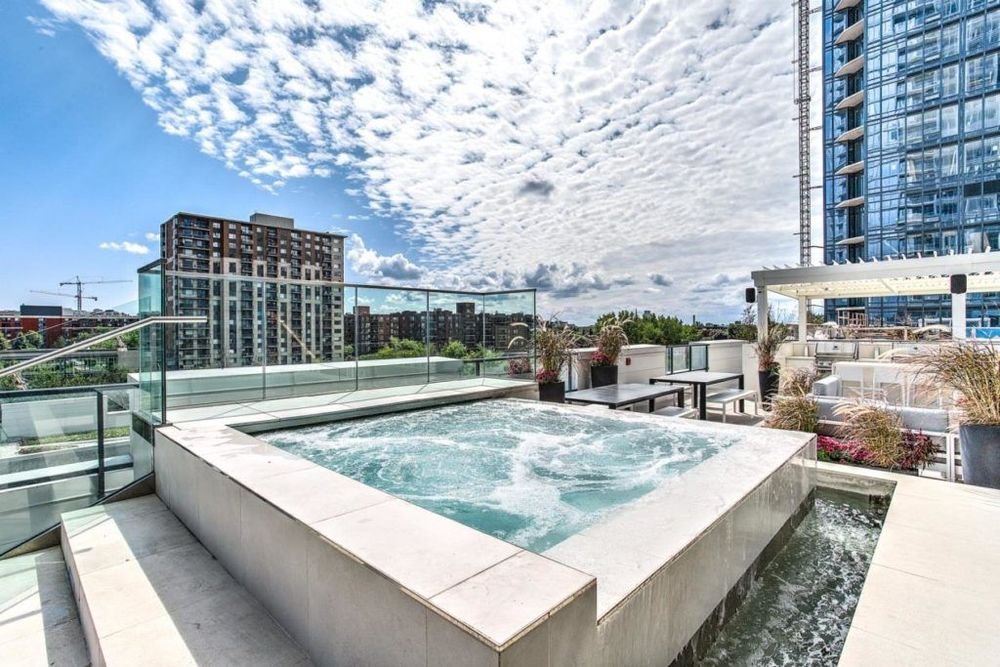
Hot tub
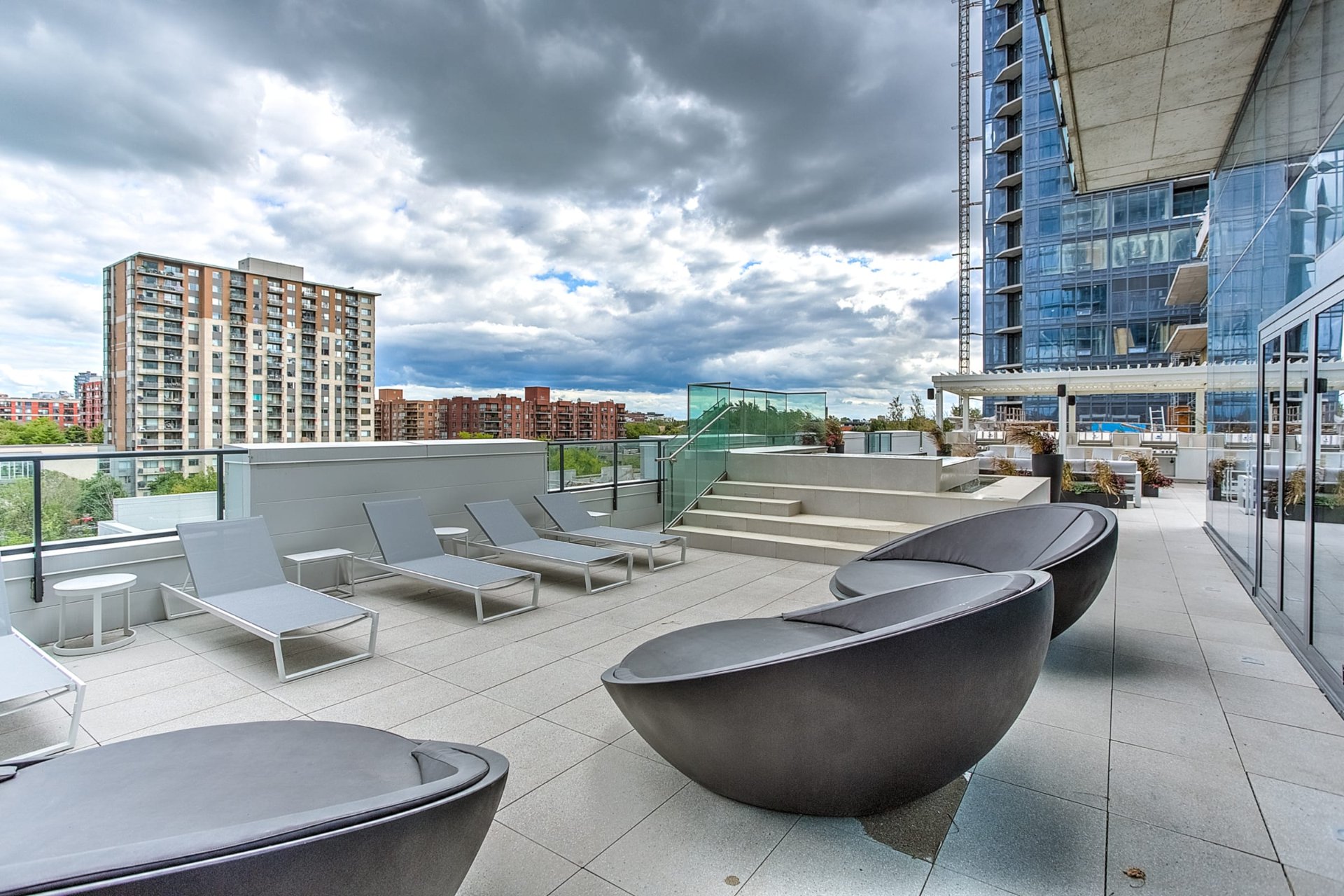
Patio
|
|
Description
CORNER UNIT-Beautiful one bedroom , one bathroom condo in the TDC2. Fully furnished with appliances and all furniture. Southern exposure with lots of sunlight. Well laid out unit with open concept kitchen/living room area. Amazing amenities featuring a beautiful wine bar, games room, fitness center, indoor pool and terrace with outdoor lounge areas and BBQs. Skylounge with spectacular views of the city on the 54th floor.Close to Montreal's finest restaurants, cafés and boutique. Proximity to schools, univerisities, hospitals and the Bell Center. ** 6-month $2495/month, 3-month $2695/month
Welcome to Tour Des Canadiens 2 !
Combining luxury and elegance, this tower offers modern,
refined facilities, beginning with its prestigious lobby.
Ideally located, it provides direct access to the Bell
Centre via an indoor skybridge and is connected to the
underground city and RESO.
Perched on the 5th floor, this exceptional residence
features an abundance of natural light.
La Tour des Canadiens II stands as a symbol of prestige in
the very heart of the city, offering a refined urban
lifestyle and a wealth of world-class amenities designed
for the most discerning residents:
24/7 reception and security for complete peace of mind
Elegant Skylounge with a sophisticated reception hall
Private wine bar for connoisseurs
Games room and sports lounge honoring the legacy of the
Montréal Canadiens
Indoor swimming pool and sauna for year-round relaxation
Expansive terrace adjoining the pool, complete with BBQ
area and spa
The pinnacle of urban living -- where elegance meets
convenience.
Combining luxury and elegance, this tower offers modern,
refined facilities, beginning with its prestigious lobby.
Ideally located, it provides direct access to the Bell
Centre via an indoor skybridge and is connected to the
underground city and RESO.
Perched on the 5th floor, this exceptional residence
features an abundance of natural light.
La Tour des Canadiens II stands as a symbol of prestige in
the very heart of the city, offering a refined urban
lifestyle and a wealth of world-class amenities designed
for the most discerning residents:
24/7 reception and security for complete peace of mind
Elegant Skylounge with a sophisticated reception hall
Private wine bar for connoisseurs
Games room and sports lounge honoring the legacy of the
Montréal Canadiens
Indoor swimming pool and sauna for year-round relaxation
Expansive terrace adjoining the pool, complete with BBQ
area and spa
The pinnacle of urban living -- where elegance meets
convenience.
Inclusions: Fully furnished with all appliances & furniture. Possible to have internet & electricity included for extra $120
Exclusions : Tenant insurance, internet, eletricity bill.
| BUILDING | |
|---|---|
| Type | Apartment |
| Style | Detached |
| Dimensions | 0x0 |
| Lot Size | 0 |
| EXPENSES | |
|---|---|
| N/A |
|
ROOM DETAILS |
|||
|---|---|---|---|
| Room | Dimensions | Level | Flooring |
| Living room | 16.0 x 10.0 P | AU | Wood |
| Kitchen | 10.0 x 8.0 P | AU | Wood |
| Primary bedroom | 10.5 x 10.0 P | AU | Wood |
| Bathroom | 10.2 x 5.7 P | AU | Ceramic tiles |
| Hallway | 10.1 x 6.2 P | AU | Wood |
| Laundry room | 4.0 x 3.0 P | AU | Wood |
|
CHARACTERISTICS |
|
|---|---|
| Proximity | Bicycle path, Daycare centre, Highway, Réseau Express Métropolitain (REM), University |
| Available services | Common areas, Exercise room, Garbage chute, Hot tub/Spa, Indoor pool, Roof terrace, Sauna |
| Heating system | Electric baseboard units |
| Easy access | Elevator |
| Equipment available | Furnished |
| Sewage system | Municipal sewer |
| Water supply | Municipality |
| Zoning | Residential |