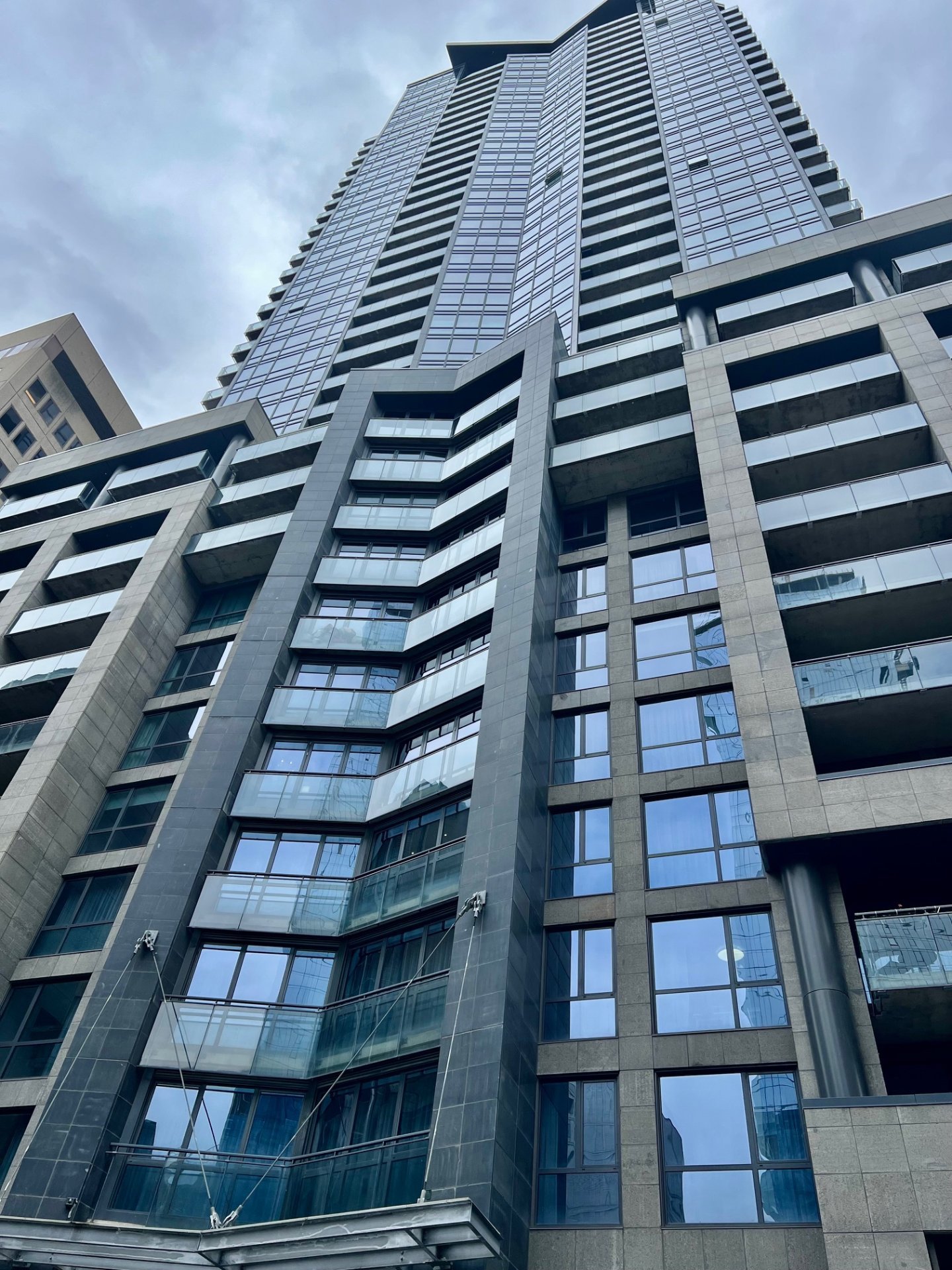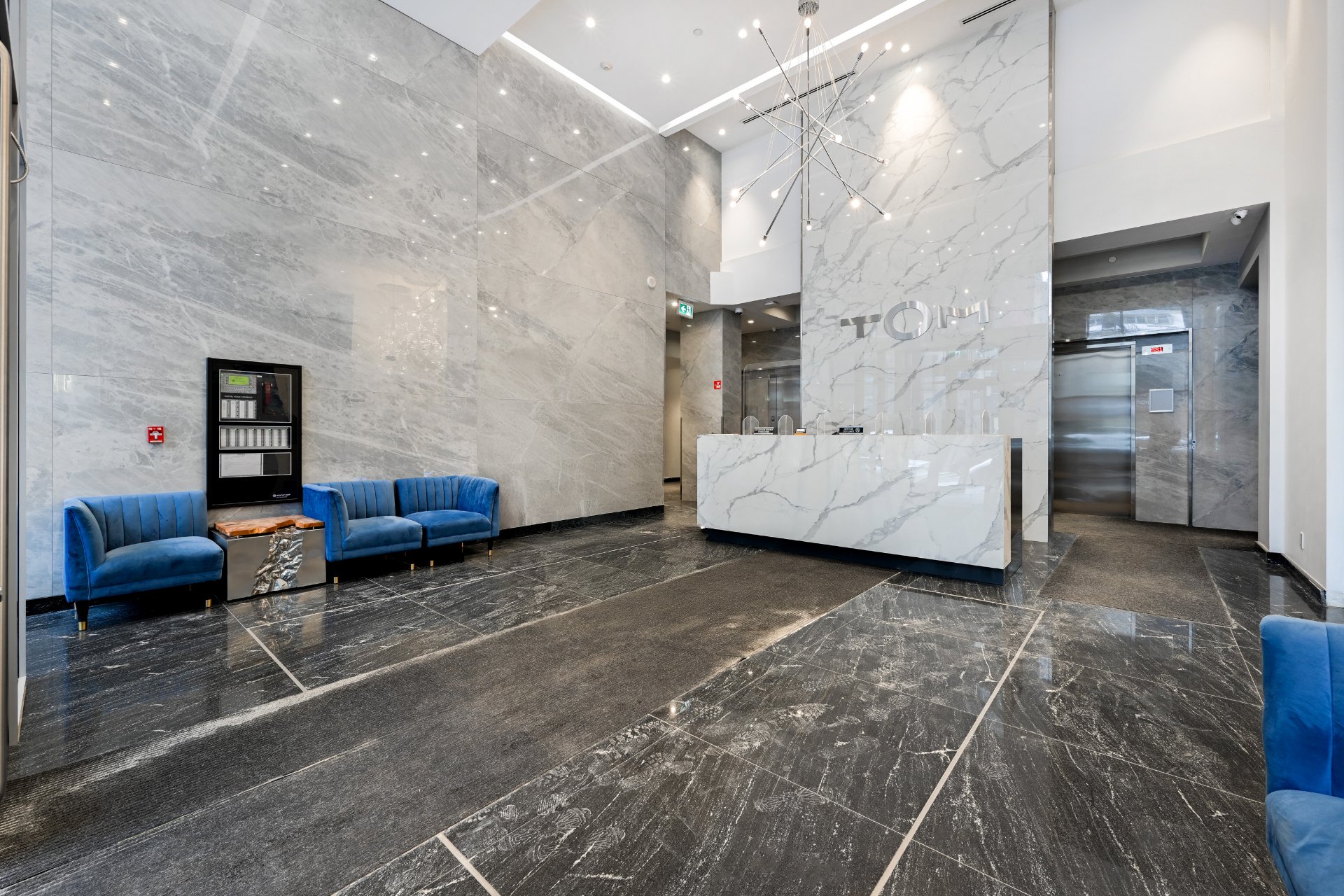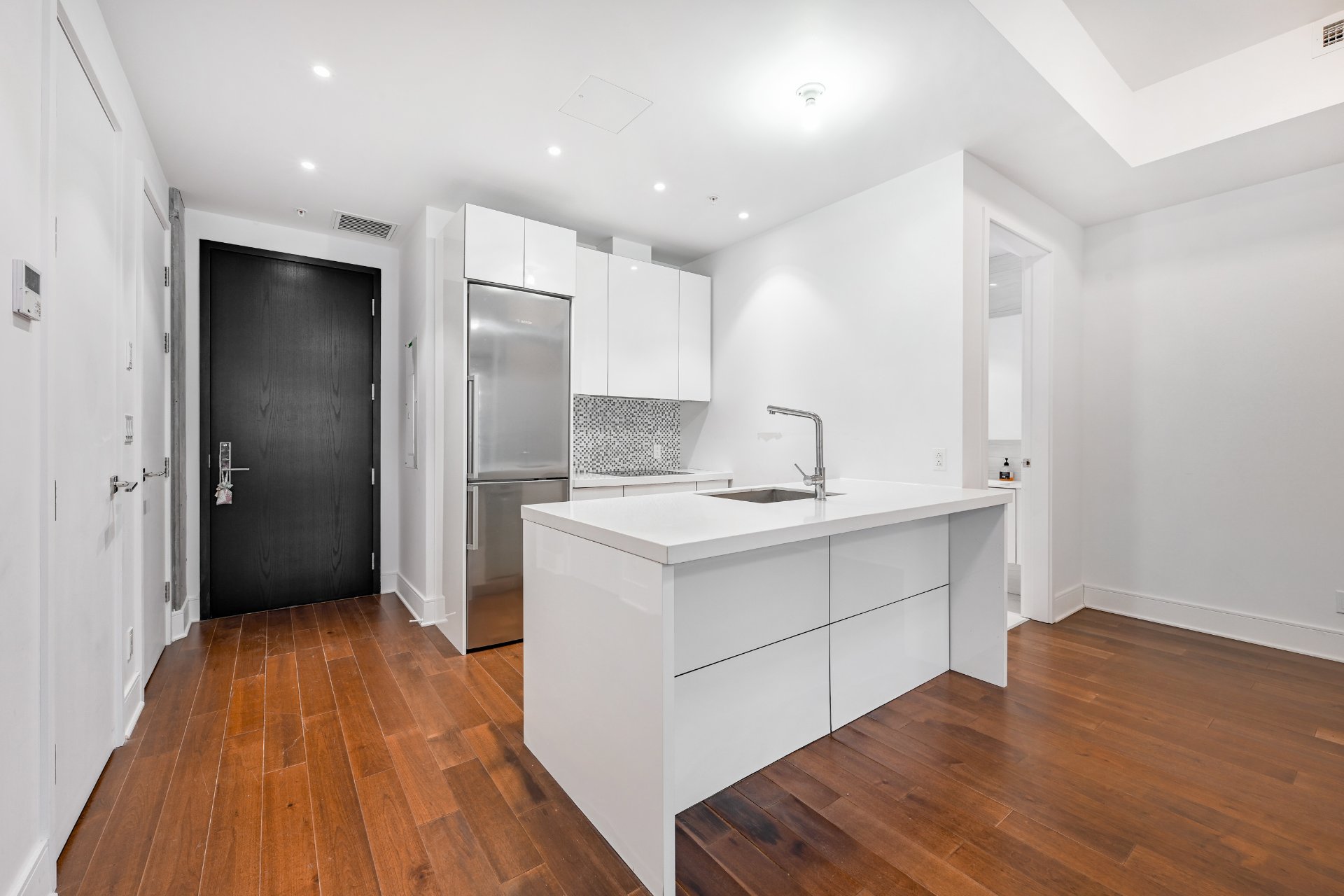1188 Av. Union, Montréal (Ville-Marie), QC H3B0E5 $453,000

Other

Hallway

Hallway

Kitchen

Kitchen

Kitchen

Living room

Den

Den
|
|
Description
Beautiful 1 BDR+Den luxury condo located in the heart of downtown Montreal, in the prestigious financial district. Plastered high ceilings, large windows, wood floors, separate glass shower, breakfast bar and private balcony. Competitive price in an unbeatable location! Included Garage(SS223) and locker (L013)
TOM CONDOS
-24/7 security and valet service.
-Gym, aerobic studio, sauna, serene terrace, and party room
with kitchen
-Rooftop terrace on the 41st floor.
-Indoor pool
-24/7 security and valet service.
-Gym, aerobic studio, sauna, serene terrace, and party room
with kitchen
-Rooftop terrace on the 41st floor.
-Indoor pool
PROXIMITY
-Across the street from metro and train stations
-Place Ville-Marie
-UQAM
-McGill University
-Concordia University
-Place Bonaventure
-Bell Centre
-The Eaton Centre
-Medical clinics, essential services
And more... A must see!
-24/7 security and valet service.
-Gym, aerobic studio, sauna, serene terrace, and party room
with kitchen
-Rooftop terrace on the 41st floor.
-Indoor pool
-24/7 security and valet service.
-Gym, aerobic studio, sauna, serene terrace, and party room
with kitchen
-Rooftop terrace on the 41st floor.
-Indoor pool
PROXIMITY
-Across the street from metro and train stations
-Place Ville-Marie
-UQAM
-McGill University
-Concordia University
-Place Bonaventure
-Bell Centre
-The Eaton Centre
-Medical clinics, essential services
And more... A must see!
Inclusions: refrigerator, hot plate, dishwasher, washer and dryer, Garage(SS223) and locker (L013)
Exclusions : N/A
| BUILDING | |
|---|---|
| Type | Apartment |
| Style | Detached |
| Dimensions | 0x0 |
| Lot Size | 0 |
| EXPENSES | |
|---|---|
| Co-ownership fees | $ 7356 / year |
| Municipal Taxes (2024) | $ 3419 / year |
| School taxes (2025) | $ 445 / year |
|
ROOM DETAILS |
|||
|---|---|---|---|
| Room | Dimensions | Level | Flooring |
| Bedroom | 9.1 x 11.9 P | AU | Wood |
| Bathroom | 5 x 9.3 P | AU | Ceramic tiles |
| Living room | 11 x 10 P | AU | Wood |
| Kitchen | 8.2 x 6.9 P | AU | Ceramic tiles |
| Den | 8.6 x 8 P | AU | Wood |
|
CHARACTERISTICS |
|
|---|---|
| Heating system | Air circulation, Electric baseboard units, Air circulation, Electric baseboard units, Air circulation, Electric baseboard units, Air circulation, Electric baseboard units, Air circulation, Electric baseboard units |
| Water supply | Municipality, Municipality, Municipality, Municipality, Municipality |
| Heating energy | Electricity, Electricity, Electricity, Electricity, Electricity |
| Easy access | Elevator, Elevator, Elevator, Elevator, Elevator |
| Garage | Heated, Heated, Heated, Heated, Heated |
| Parking | Garage, Garage, Garage, Garage, Garage |
| Sewage system | Municipal sewer, Municipal sewer, Municipal sewer, Municipal sewer, Municipal sewer |
| Zoning | Residential, Residential, Residential, Residential, Residential |
| Cadastre - Parking (included in the price) | Garage, Garage, Garage, Garage, Garage |
| Available services | Indoor pool, Indoor storage space, Indoor pool, Indoor storage space, Indoor pool, Indoor storage space, Indoor pool, Indoor storage space, Indoor pool, Indoor storage space |