1185 Boul. De Maisonneuve E., Montréal (Ville-Marie), QC H2L1Z8 $1,900/M
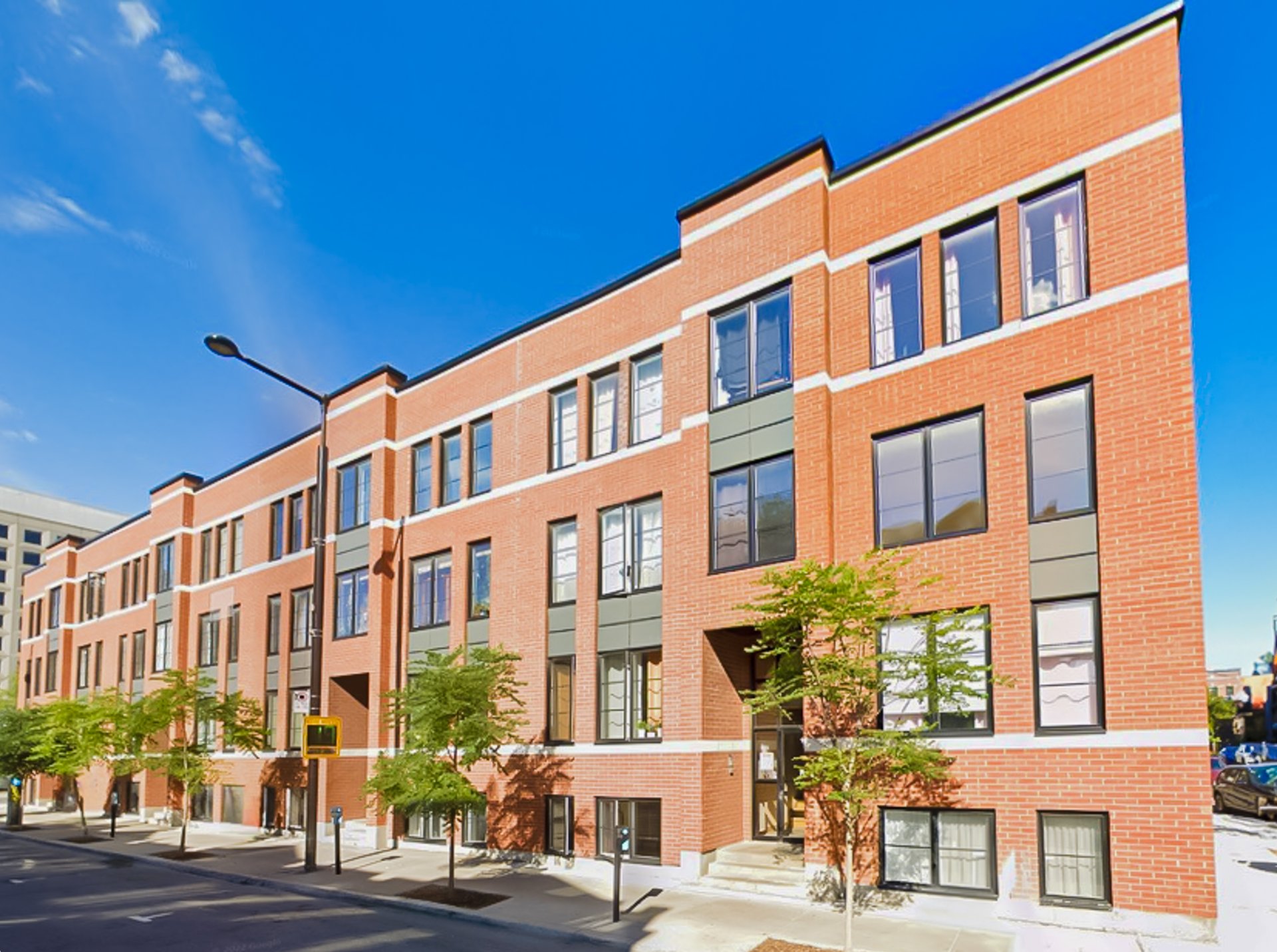
Exterior entrance
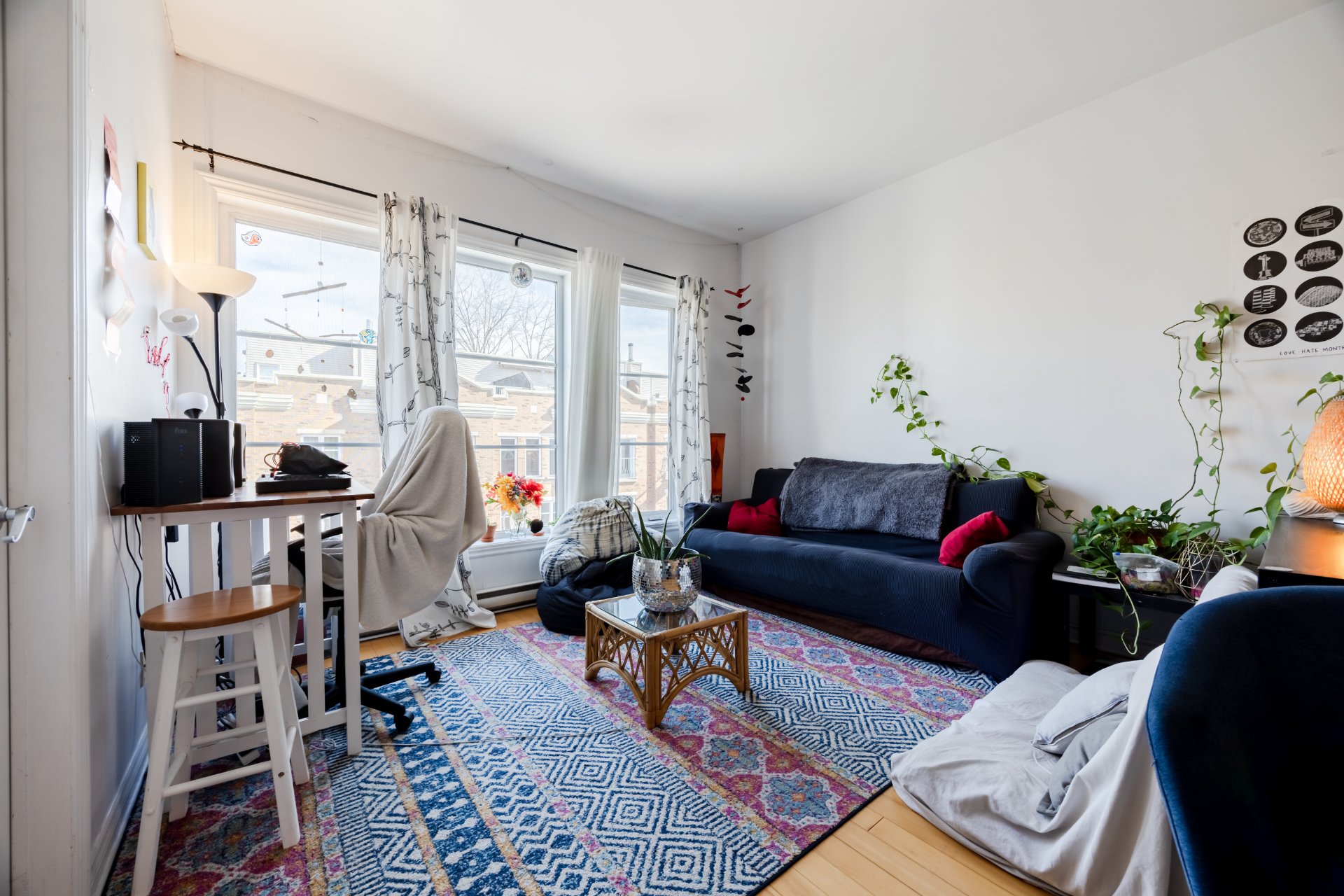
Living room
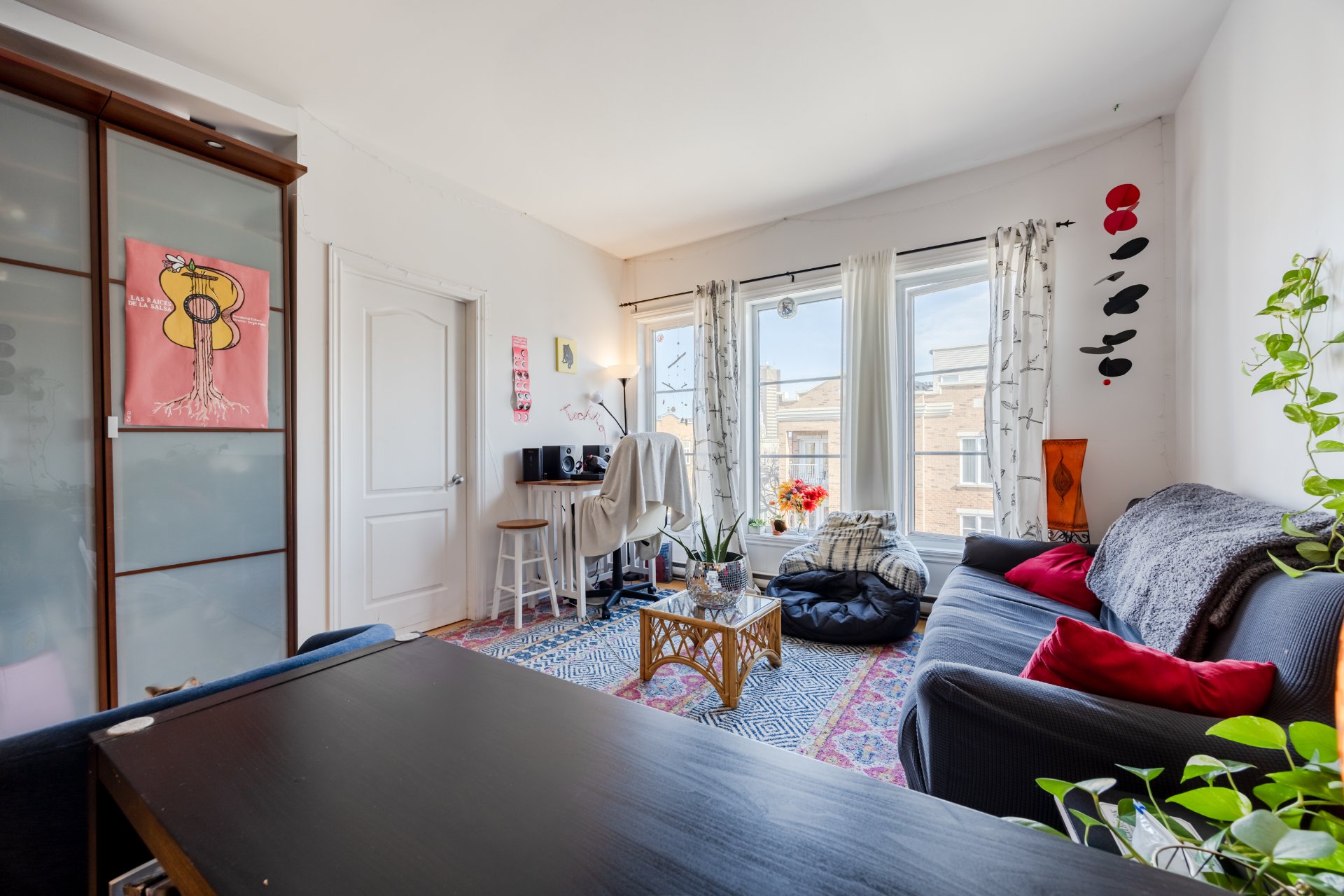
Living room
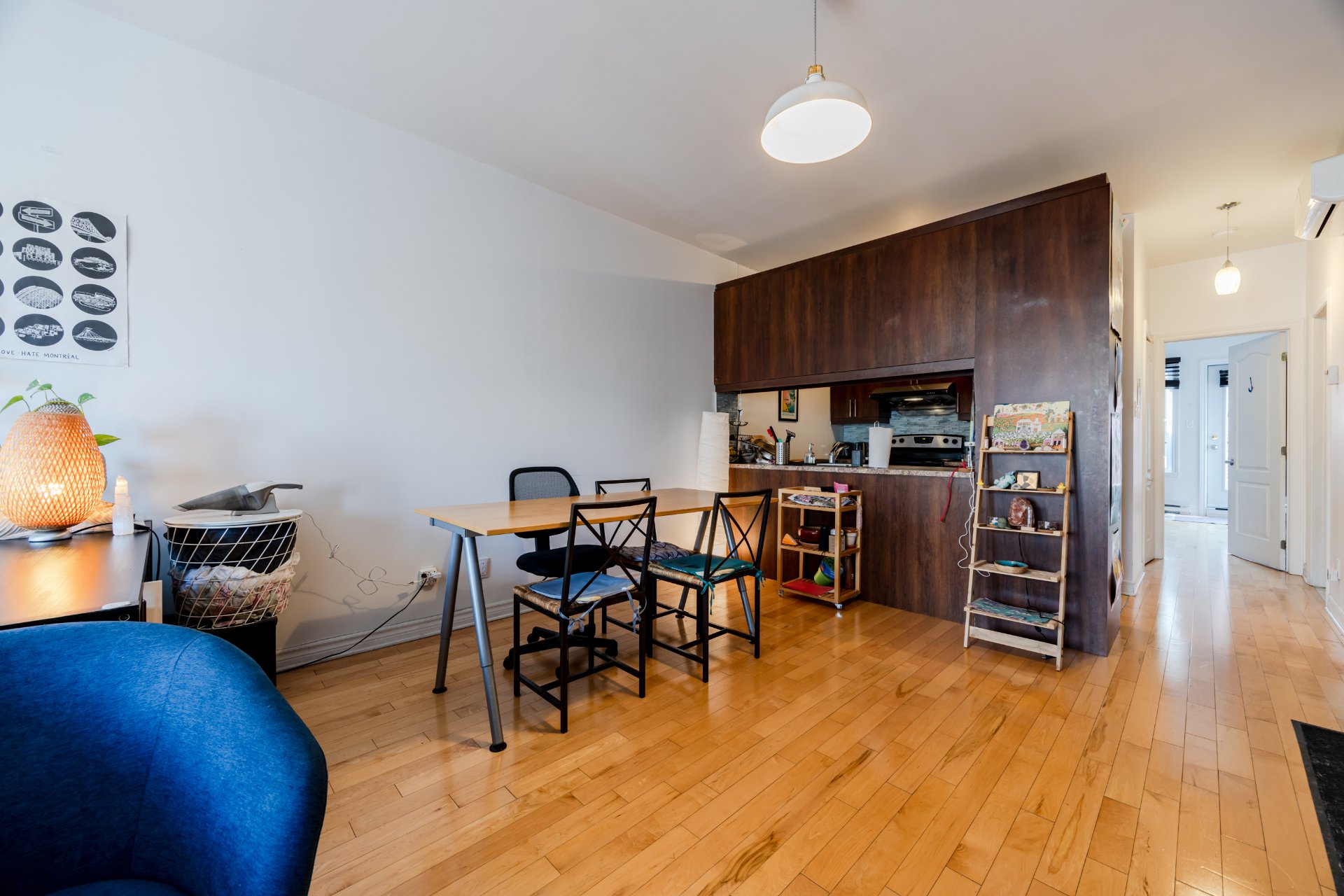
Dining room
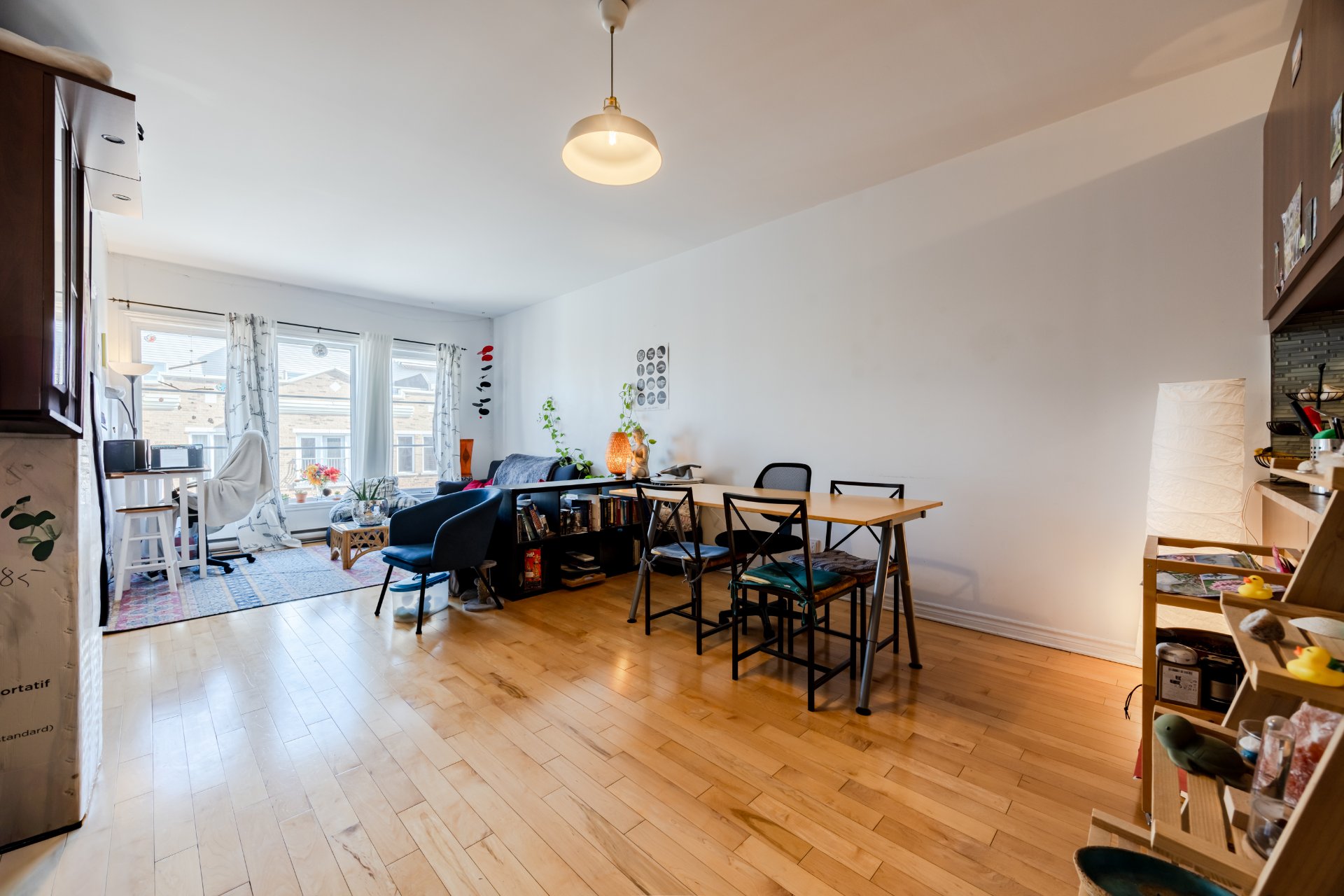
Dining room
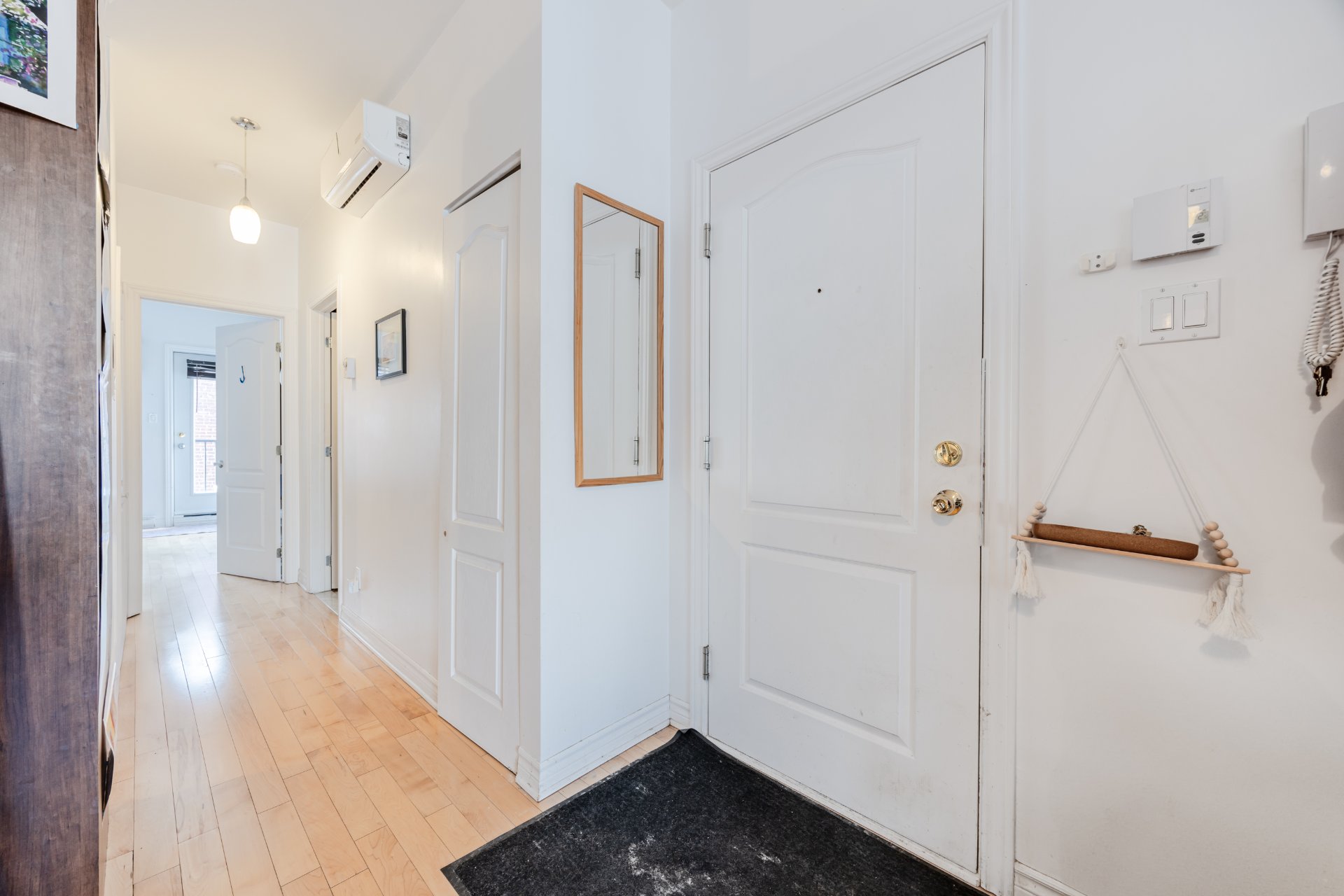
Interior
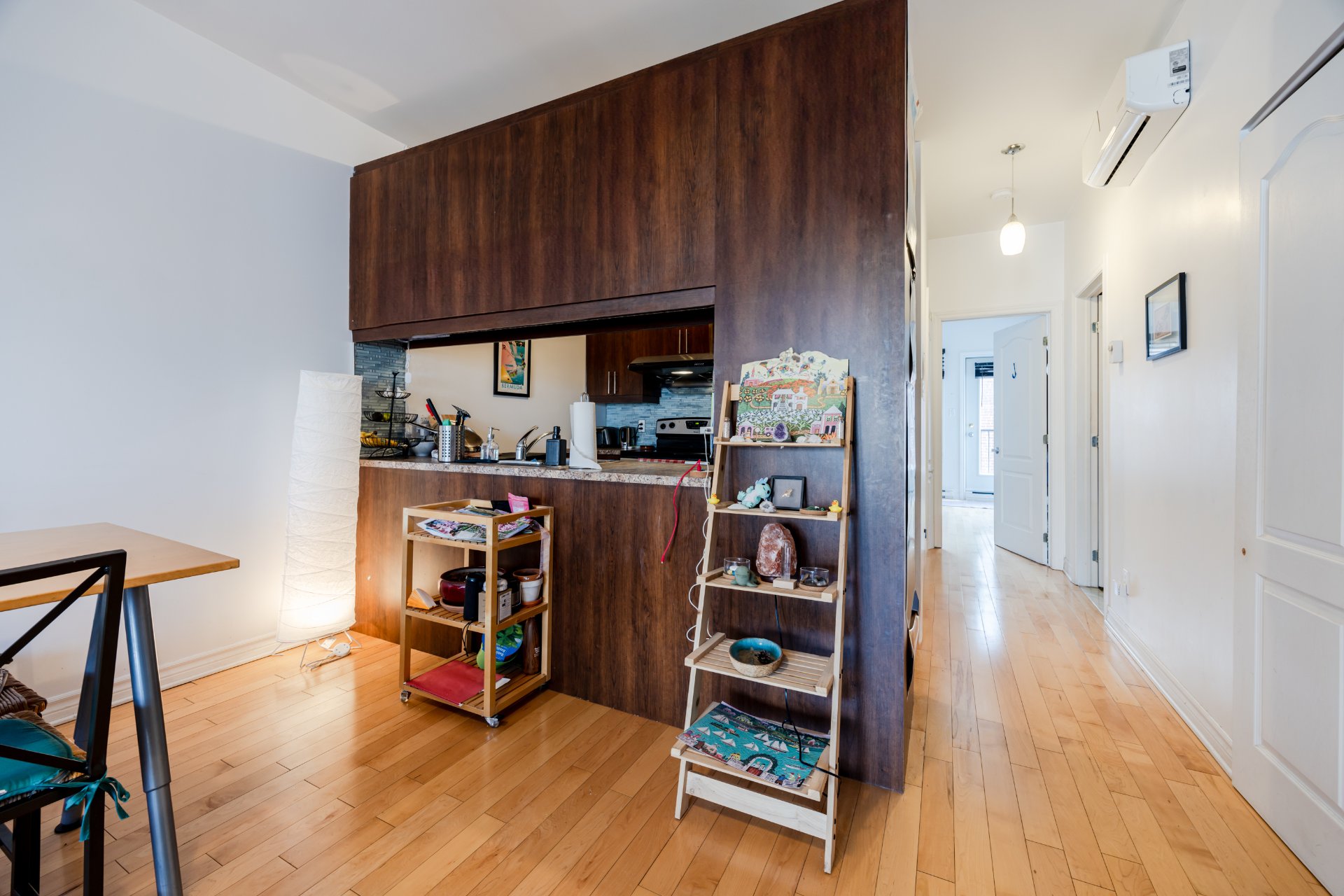
Kitchen
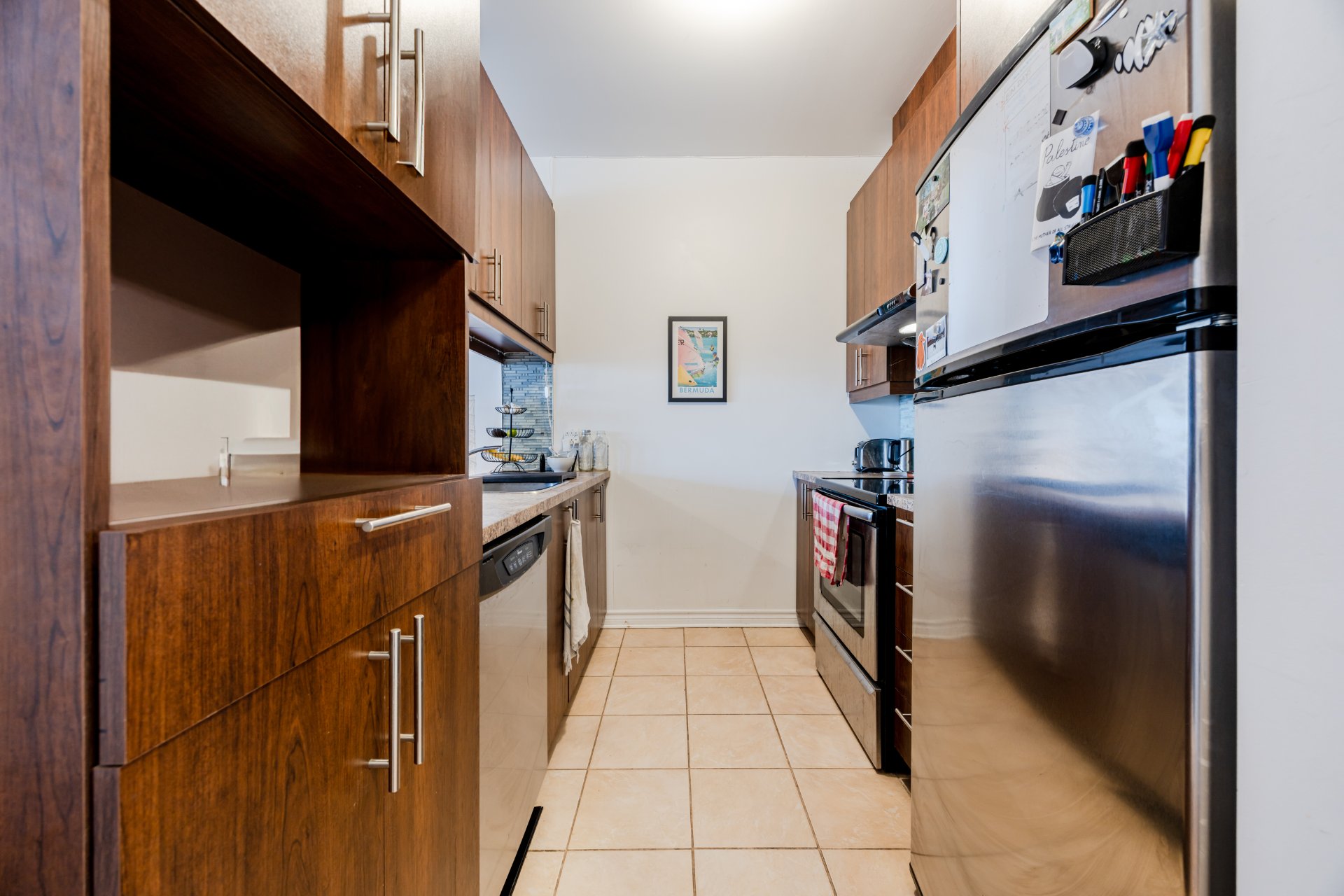
Kitchen
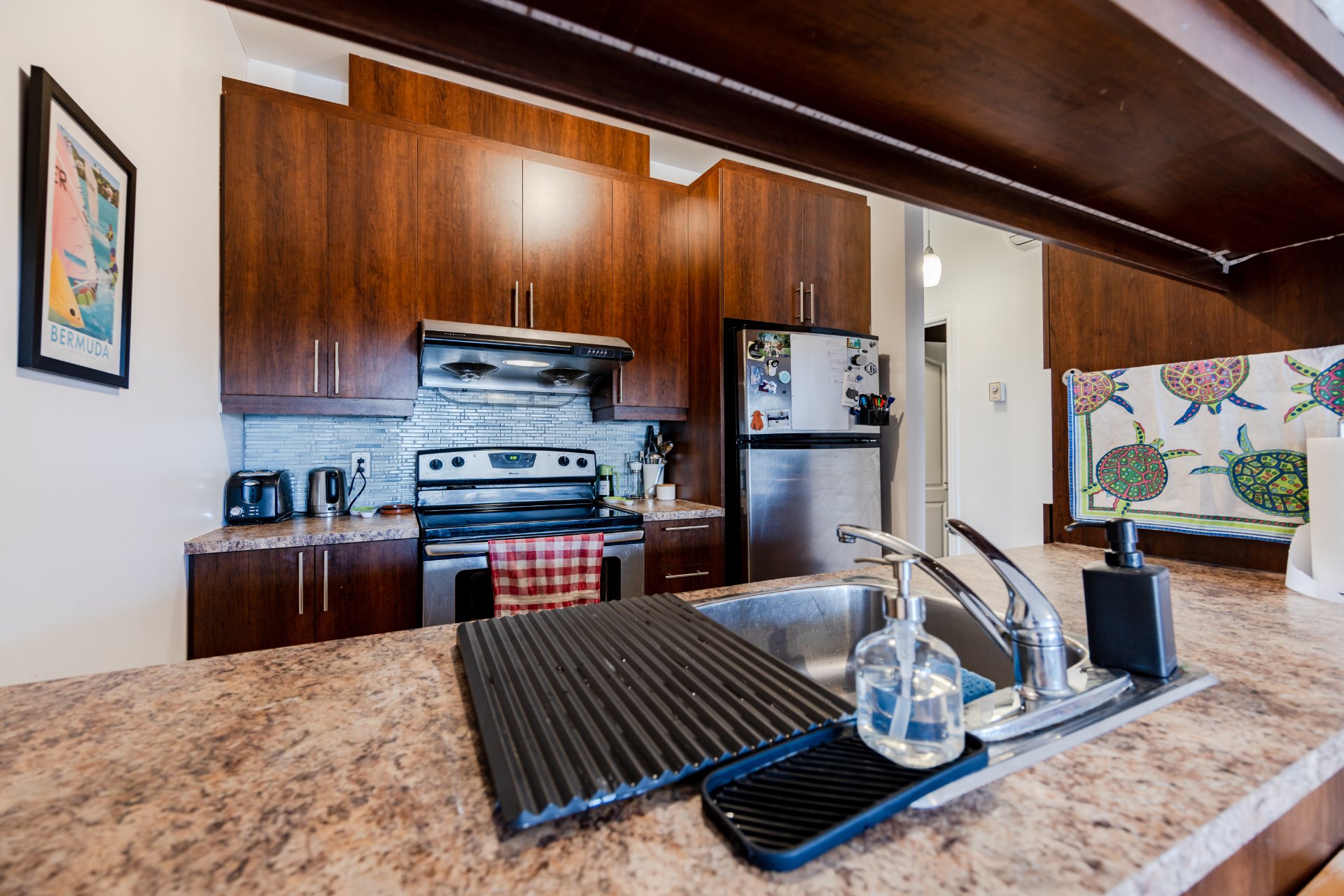
Kitchen
|
|
Description
*Proof of tenant liability insurance ($2,000,000) shall be
provided to the Lessor on or around the date to the signing
of the lease.
*No smoking of any type of tobacco inside of the
unit(cigarettes, cigar, cannabis, etc.)
*No animals, no pets.
*The lessee cannot sublease or transfer the lease without
written approval of the Lessor.
*The Lessee shall review and acknowledge the building rules
and declaration of co-ownership.
*The Lessee shall be responsible for all fines related to
violation of the condo rules.
*The Lessee shall not do Airbnb or any type of short-term
rental with the condo.
*A satisfied credit check by a third party company like
Oligny Thibodeau is a must.
provided to the Lessor on or around the date to the signing
of the lease.
*No smoking of any type of tobacco inside of the
unit(cigarettes, cigar, cannabis, etc.)
*No animals, no pets.
*The lessee cannot sublease or transfer the lease without
written approval of the Lessor.
*The Lessee shall review and acknowledge the building rules
and declaration of co-ownership.
*The Lessee shall be responsible for all fines related to
violation of the condo rules.
*The Lessee shall not do Airbnb or any type of short-term
rental with the condo.
*A satisfied credit check by a third party company like
Oligny Thibodeau is a must.
Inclusions: Stove oven, refrigerator, dishwasher, washer & dryer, wall-mounted AC.
Exclusions : Electricity, cable, phone, internet, tenant's liability insurance, moving expenses.
| BUILDING | |
|---|---|
| Type | Apartment |
| Style | Detached |
| Dimensions | 0x0 |
| Lot Size | 0 |
| EXPENSES | |
|---|---|
| N/A |
|
ROOM DETAILS |
|||
|---|---|---|---|
| Room | Dimensions | Level | Flooring |
| Living room | 14.7 x 14.0 P | 3rd Floor | |
| Kitchen | 8.9 x 7.7 P | 3rd Floor | |
| Dining room | 8.7 x 8.2 P | 3rd Floor | |
| Primary bedroom | 13.3 x 12.2 P | 3rd Floor | |
| Bedroom | 13.4 x 8.11 P | 3rd Floor | |
| Bathroom | 7.11 x 4.11 P | 3rd Floor | |
|
CHARACTERISTICS |
|
|---|---|
| Heating system | Electric baseboard units, Electric baseboard units, Electric baseboard units, Electric baseboard units, Electric baseboard units |
| Water supply | Municipality, Municipality, Municipality, Municipality, Municipality |
| Heating energy | Electricity, Electricity, Electricity, Electricity, Electricity |
| Proximity | Highway, Hospital, Elementary school, Public transport, University, Bicycle path, Daycare centre, Highway, Hospital, Elementary school, Public transport, University, Bicycle path, Daycare centre, Highway, Hospital, Elementary school, Public transport, University, Bicycle path, Daycare centre, Highway, Hospital, Elementary school, Public transport, University, Bicycle path, Daycare centre, Highway, Hospital, Elementary school, Public transport, University, Bicycle path, Daycare centre |
| Sewage system | Municipal sewer, Municipal sewer, Municipal sewer, Municipal sewer, Municipal sewer |
| Restrictions/Permissions | Smoking not allowed, Short-term rentals not allowed, Smoking not allowed, Short-term rentals not allowed, Smoking not allowed, Short-term rentals not allowed, Smoking not allowed, Short-term rentals not allowed, Smoking not allowed, Short-term rentals not allowed |