116 Rue Besner, Vaudreuil-sur-le-Lac, QC J7V8P3 $1,269,000
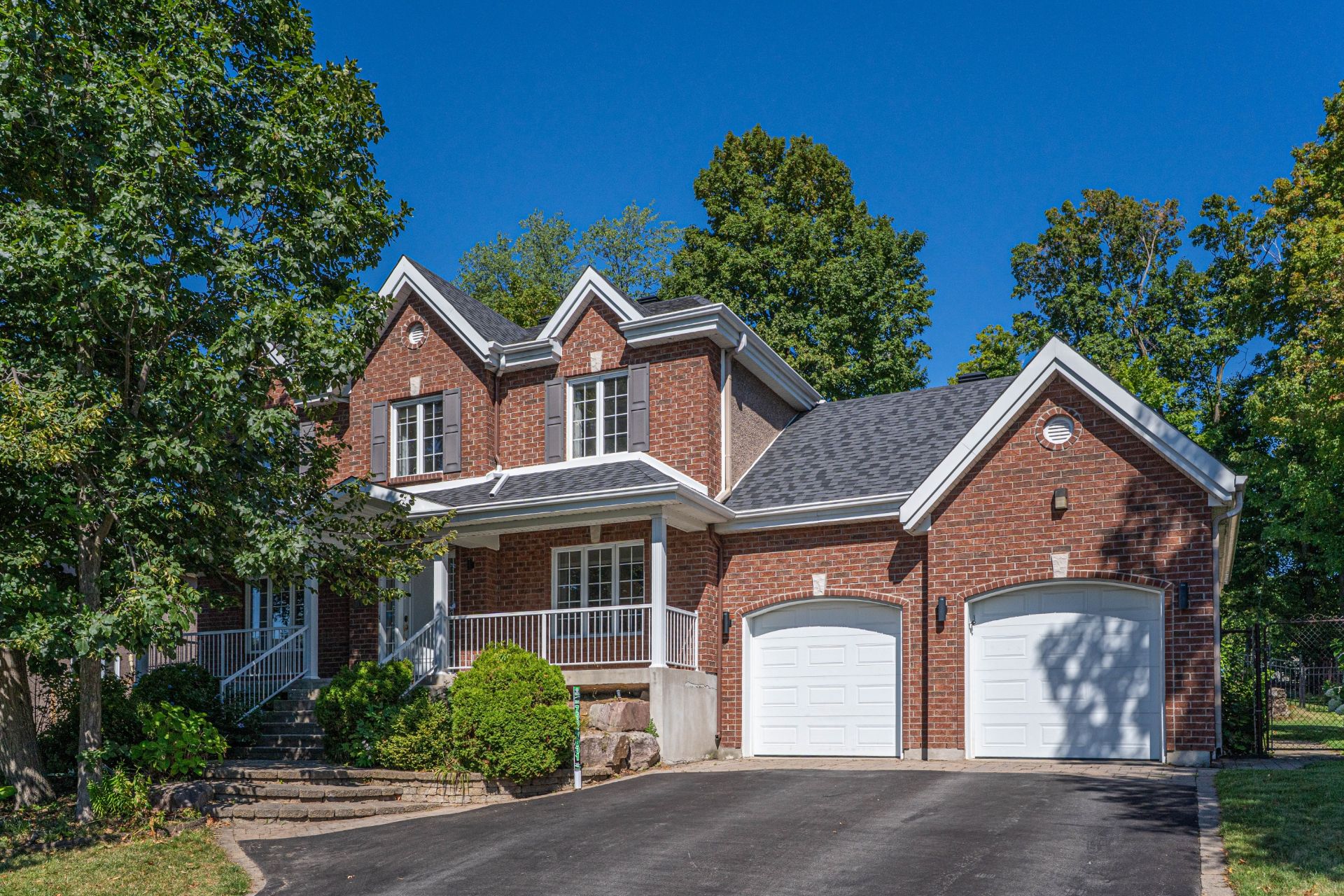
Frontage
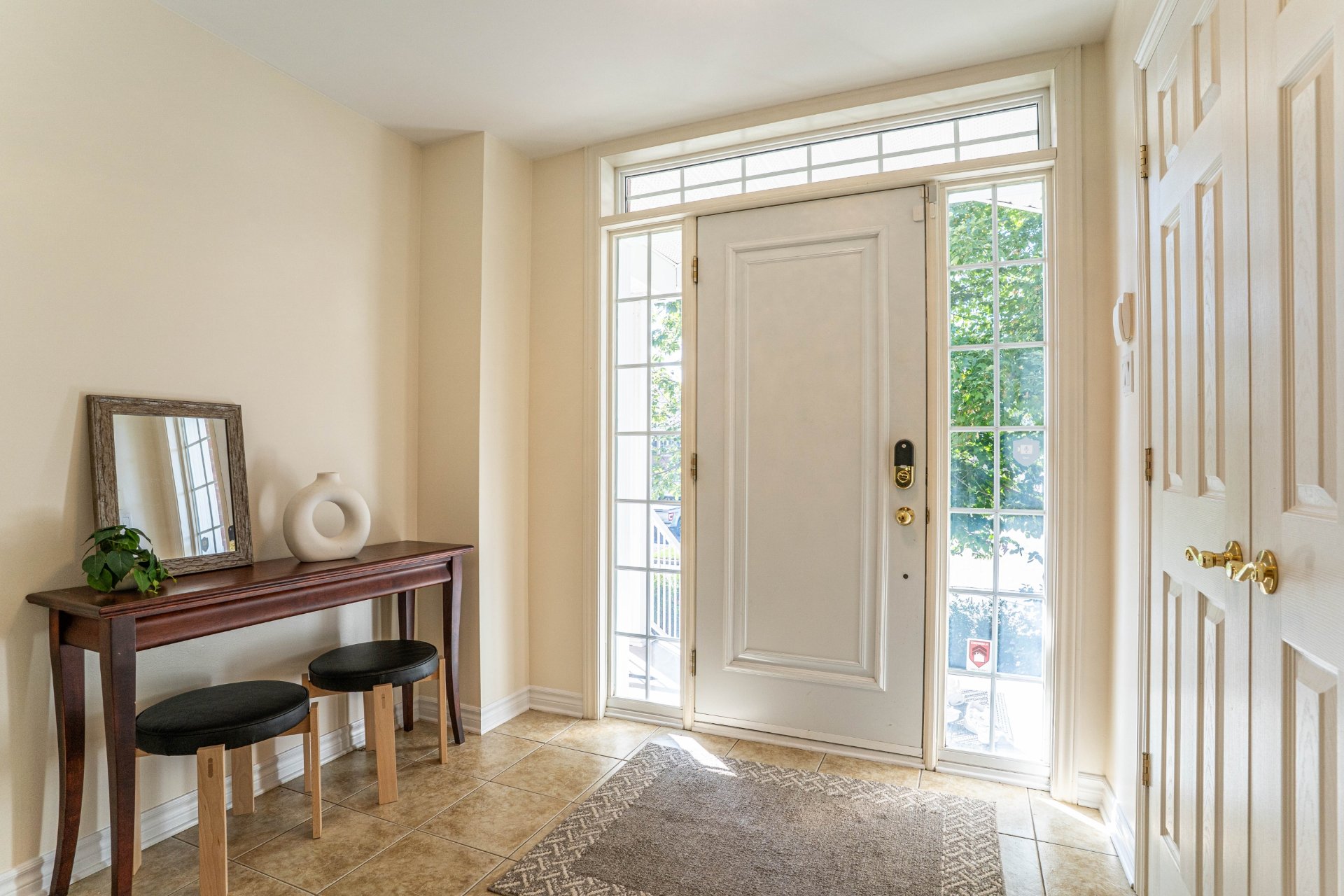
Interior
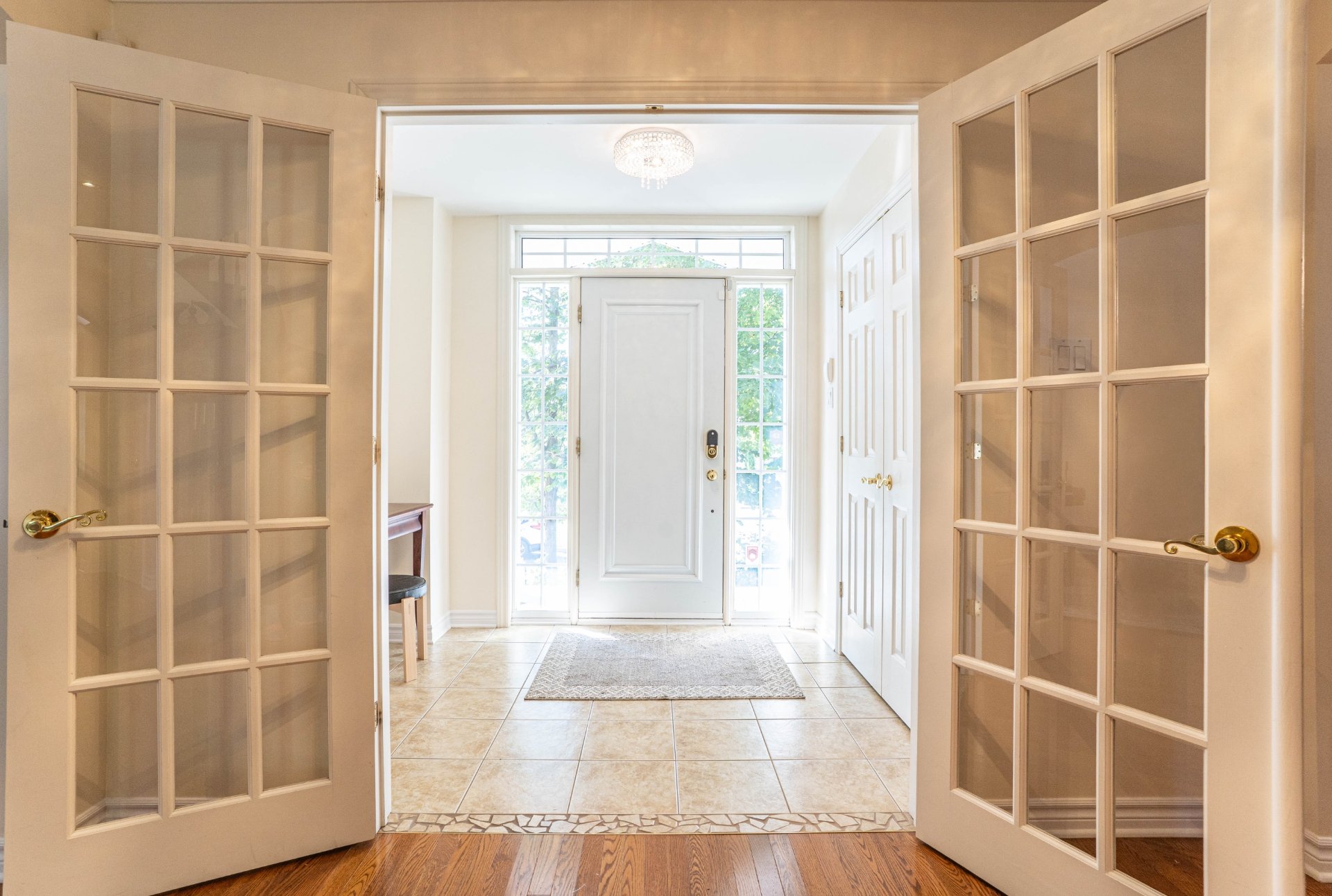
Interior
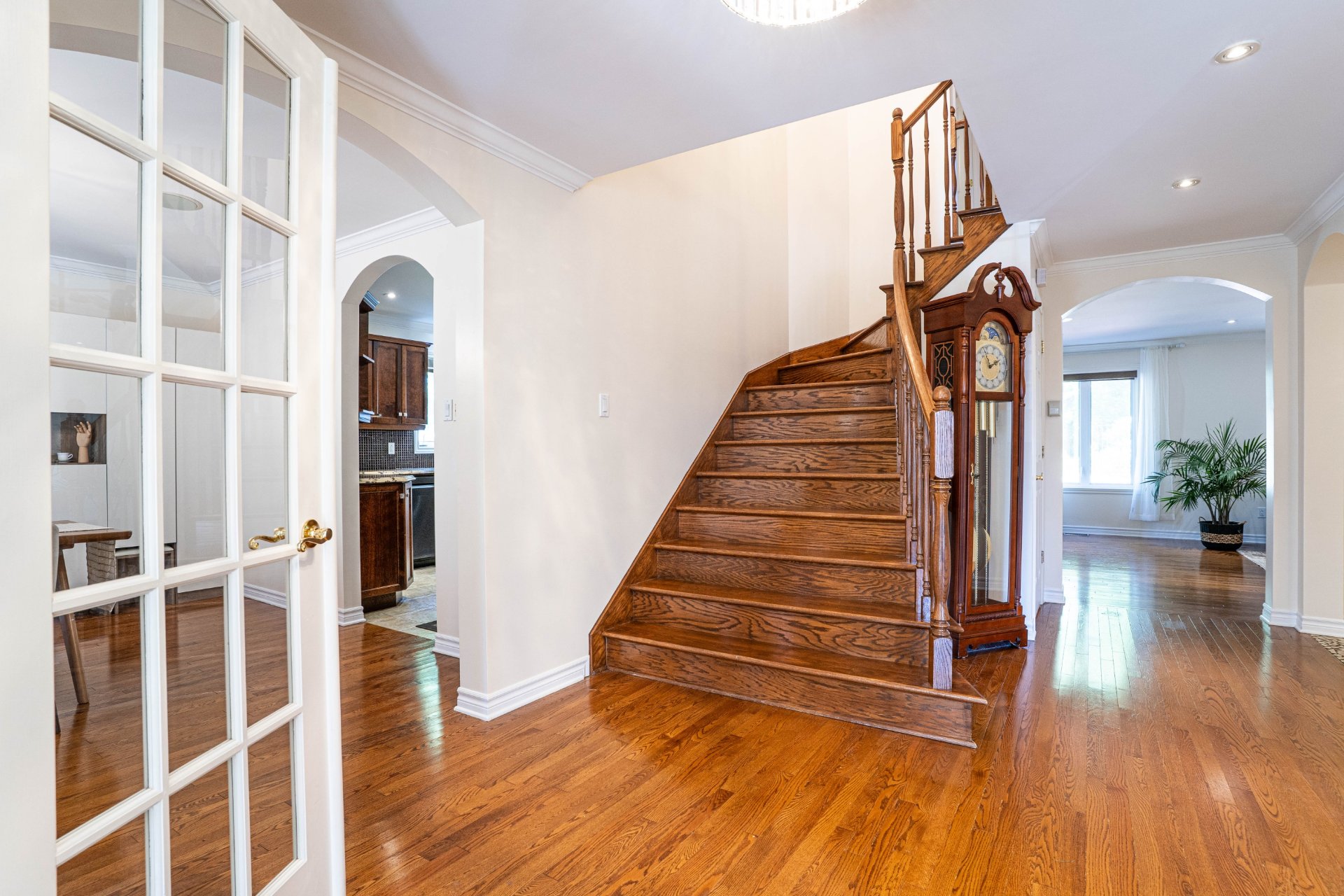
Staircase
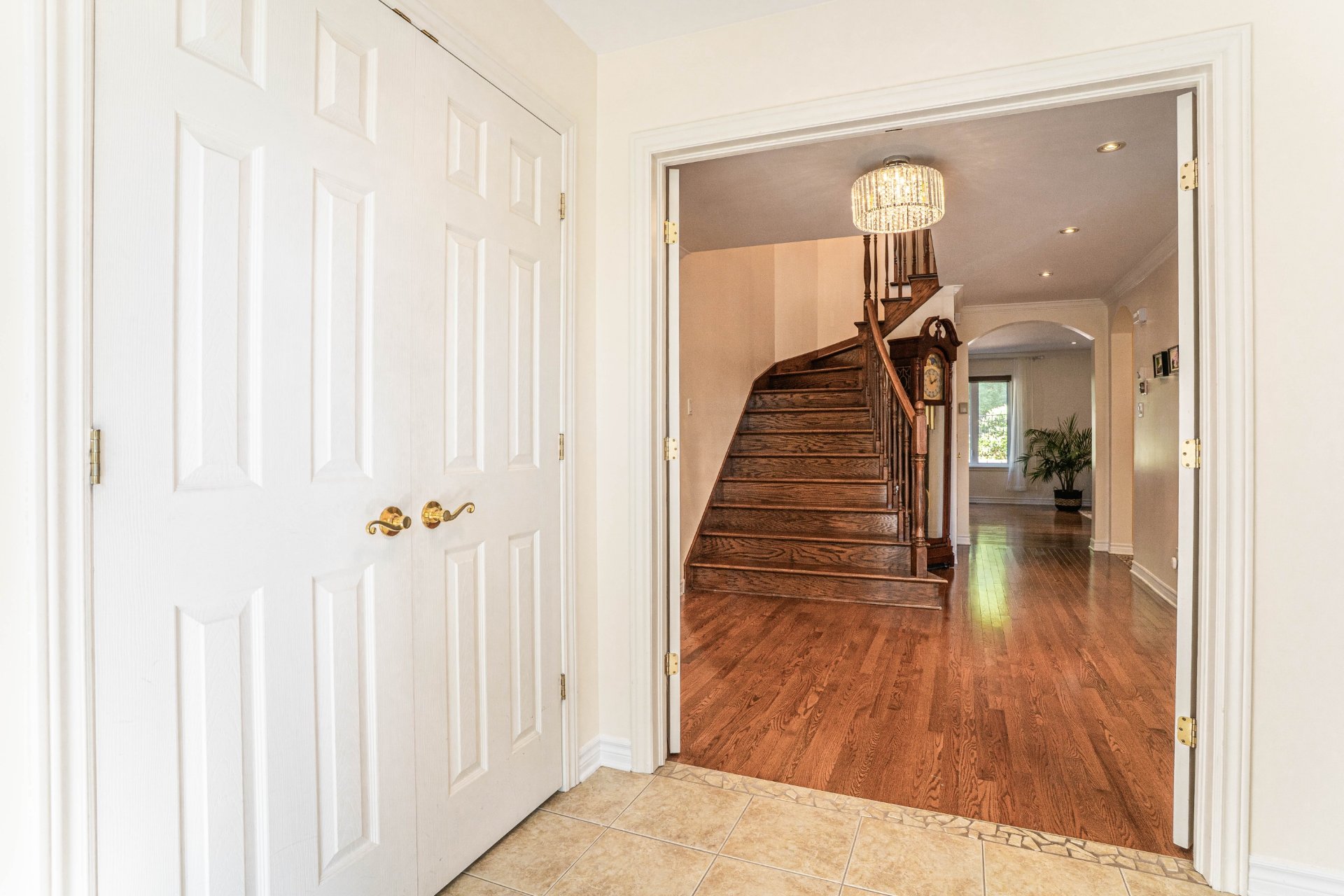
Interior
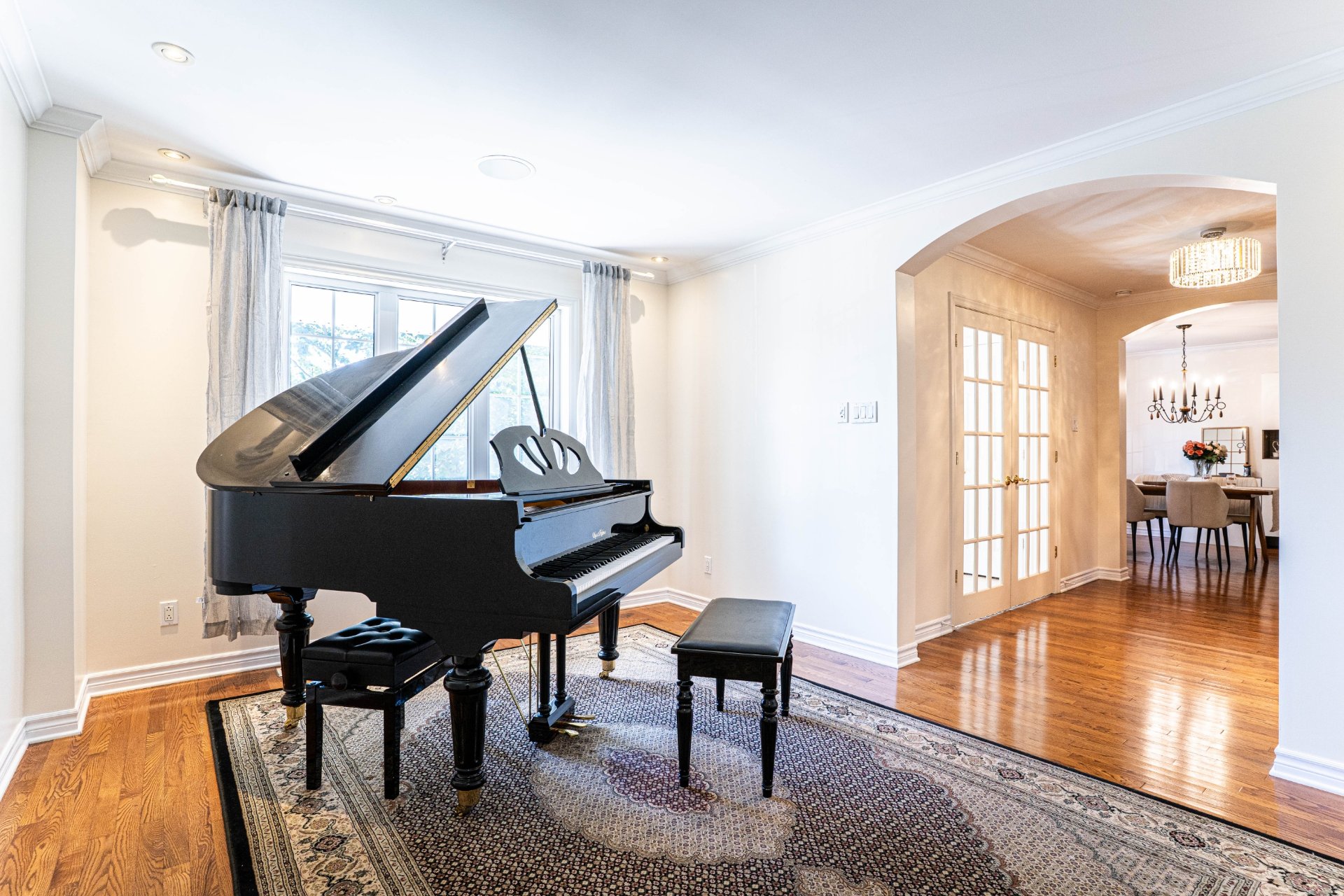
Family room
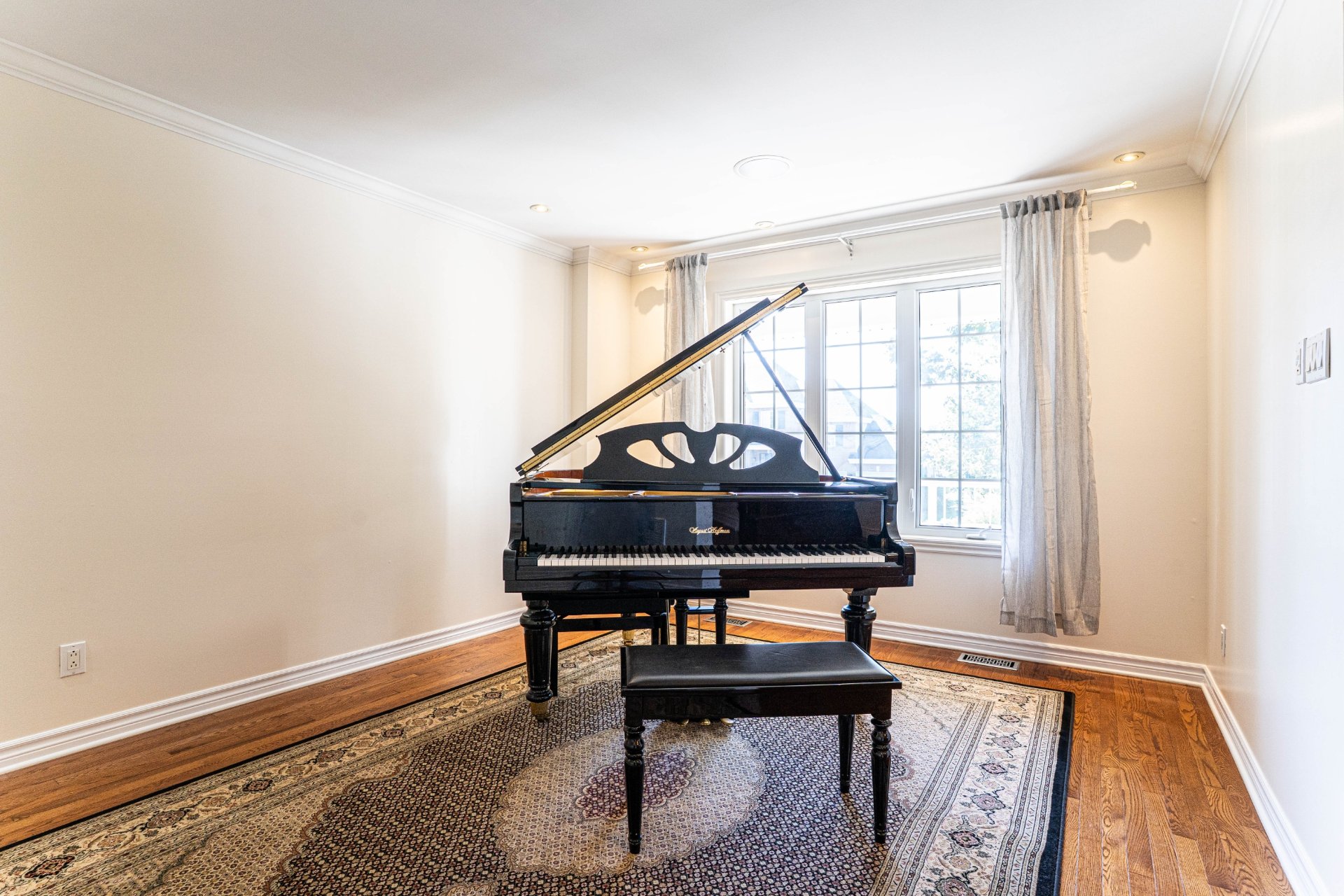
Family room
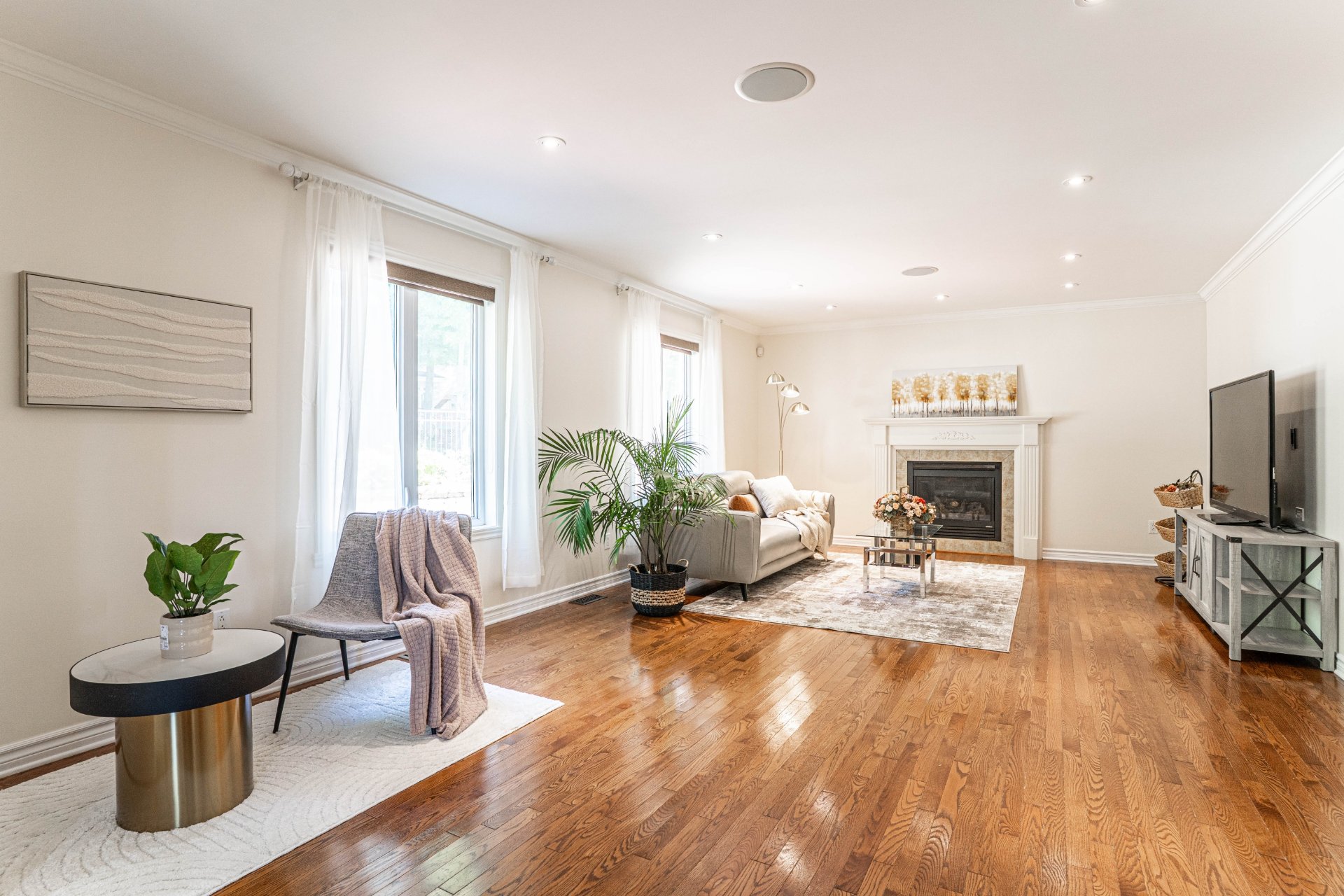
Living room
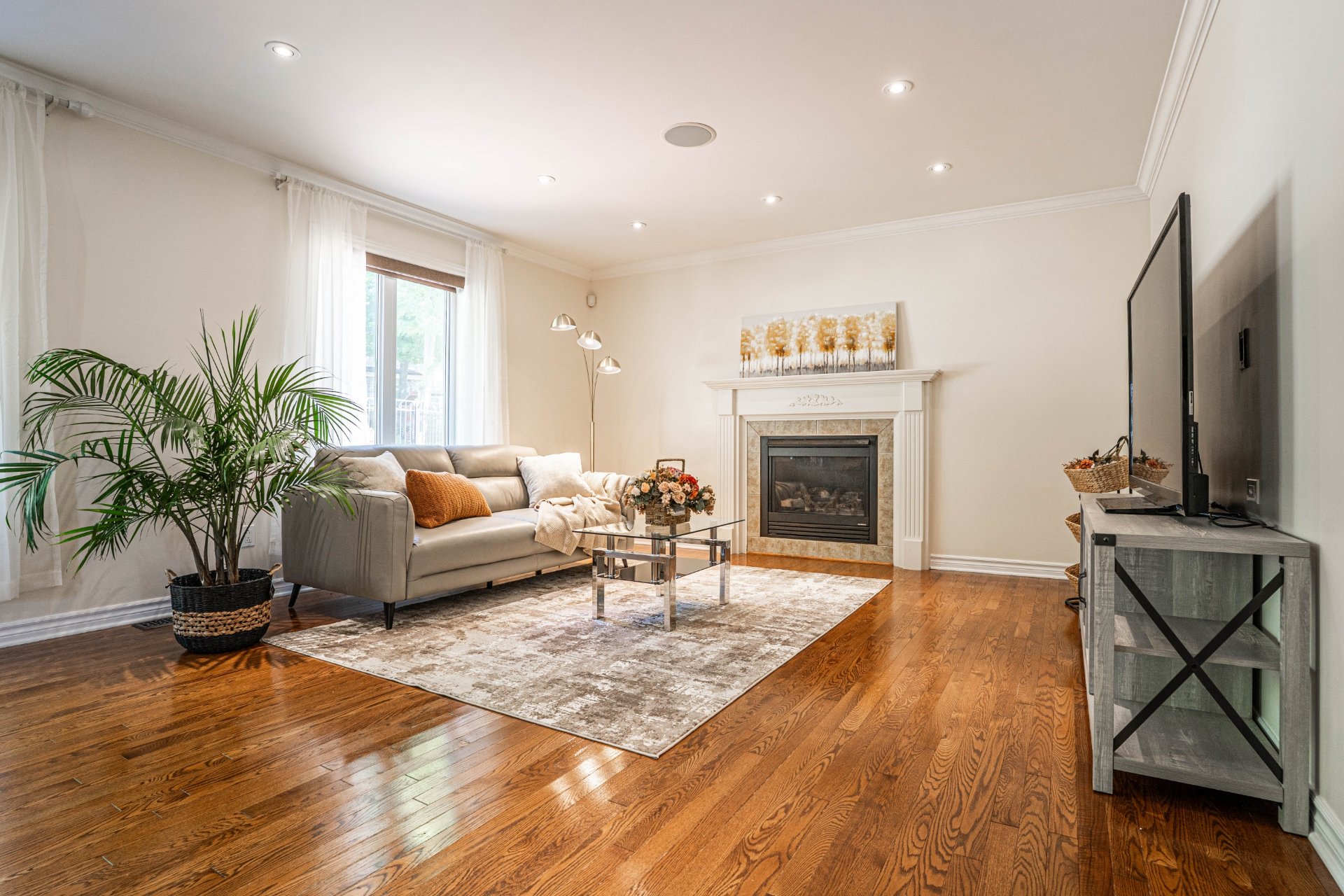
Living room
|
|
Description
Welcome to this elegant home located in the most prestigious area of Vaudreuil-Sur-Le-Lac. Entering through a large closed vestibule with a spacious wardrobe. Spacious living room open to dinette and kitchen. The master bedroom offers a beautiful ensuite and a walk-in with the build in dressers, plenty of hanging space and a window for natural light. The finished basement boasts a large playroom or consider as a second family room and home theatre. Entirely irrigation system in the yard with a fence for the ultimate privacy. The swimming pool helps you make the most of your summer. A must see to appreciate the quality of this home.
Walking distance to Costco.
Updates in the house:
2019 New roof installed
2021 A New fence for the pool was installed
2021 New central pump installed
2021 Partial addition of cabinets to the kitchen
2023 Shower renovated on the 2nd floor
Updates in the house:
2019 New roof installed
2021 A New fence for the pool was installed
2021 New central pump installed
2021 Partial addition of cabinets to the kitchen
2023 Shower renovated on the 2nd floor
Inclusions: Fridge, Stove, Dishwasher, remotes for the garage, light fixtures
Exclusions : N/A
| BUILDING | |
|---|---|
| Type | Two or more storey |
| Style | Detached |
| Dimensions | 11.87x17.95 M |
| Lot Size | 1393.2 MC |
| EXPENSES | |
|---|---|
| Municipal Taxes (2025) | $ 5090 / year |
| School taxes (2025) | $ 748 / year |
|
ROOM DETAILS |
|||
|---|---|---|---|
| Room | Dimensions | Level | Flooring |
| Storage | 2.53 x 2.1 M | Basement | |
| Other | 3.57 x 3.73 M | Basement | |
| Hallway | 5.92 x 4.58 M | Basement | |
| Playroom | 11.14 x 3.45 M | Basement | |
| Other | 6.73 x 4.11 M | Basement | |
| Hallway | 3.48 x 1.12 M | Ground Floor | |
| Washroom | 1.85 x 1.36 M | Ground Floor | |
| Family room | 4.3 x 3.5 M | Ground Floor | |
| Living room | 6.9 x 4.3 M | Ground Floor | |
| Kitchen | 7.4 x 3.6 M | Ground Floor | |
| Dining room | 3.6 x 3.95 M | Ground Floor | |
| Other | 2.51 x 1.95 M | Ground Floor | |
| Hallway | 3.25 x 3.86 M | Ground Floor | |
| Bedroom | 4.88 x 4.88 M | 2nd Floor | |
| Hallway | 1.56 x 2.6 M | 2nd Floor | |
| Bathroom | 4.1 x 3.14 M | 2nd Floor | |
| Bedroom | 4.42 x 3.79 M | 2nd Floor | |
| Bedroom | 3.66 x 3.52 M | 2nd Floor | |
| Walk-in closet | 2.3 x 2.0 M | 2nd Floor | |
| Bedroom | 4.38 x 3.79 M | 2nd Floor | |
| Bathroom | 3.8 x 1.7 M | 2nd Floor | |
| Hallway | 5.6 x 1.84 M | 2nd Floor | |
|
CHARACTERISTICS |
|
|---|---|
| Basement | 6 feet and over |
| Heating system | Air circulation |
| Driveway | Asphalt |
| Roofing | Asphalt shingles |
| Heating energy | Electricity |
| Garage | Fitted |
| Parking | Garage, Outdoor |
| Pool | Inground |
| Sewage system | Municipal sewer |
| Water supply | Municipality |
| Zoning | Residential |
| Cupboard | Wood |