1150 Boul. René Lévesque E., Montréal (Ville-Marie), QC H2L0J6 $639,000
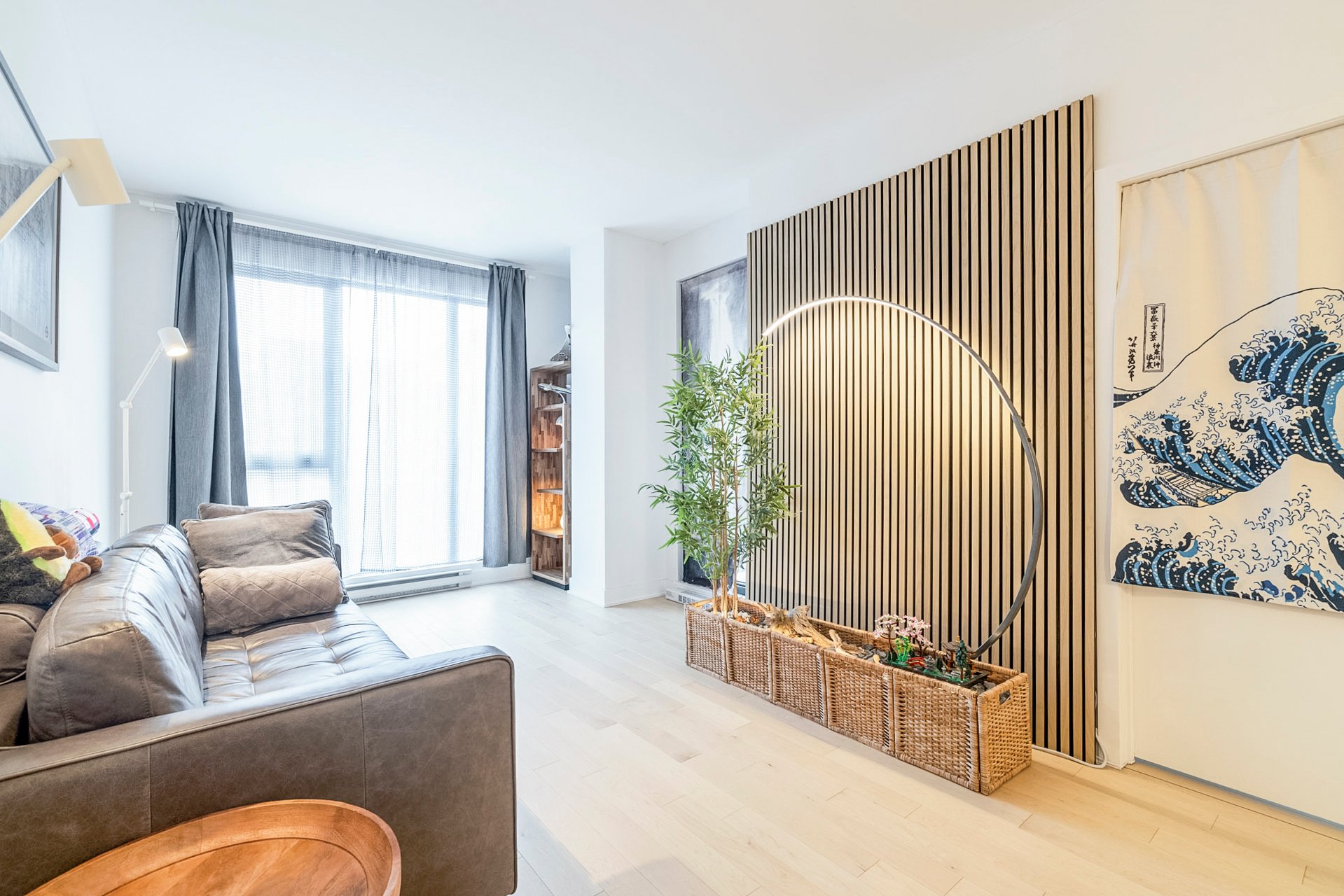
Living room
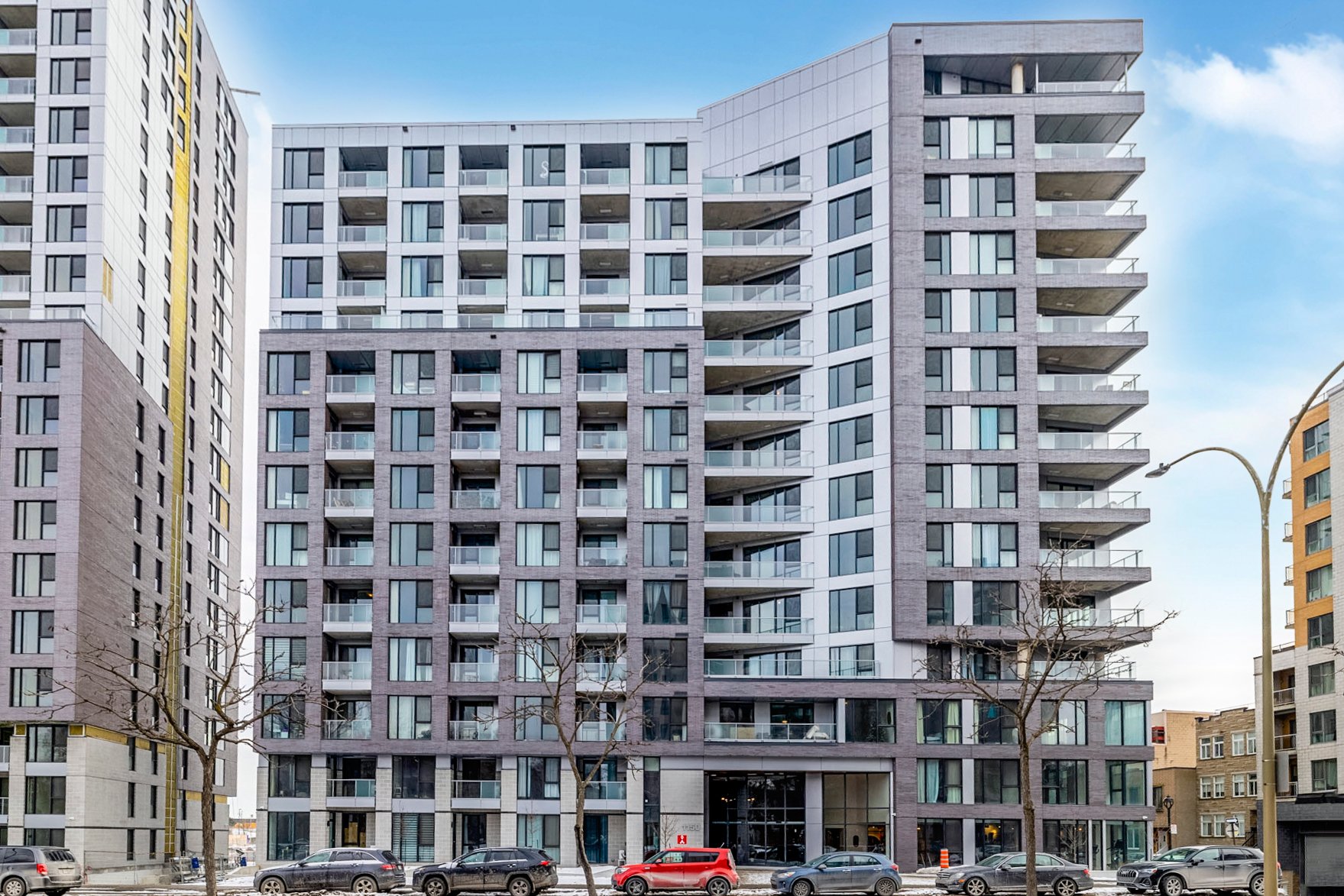
Exterior entrance
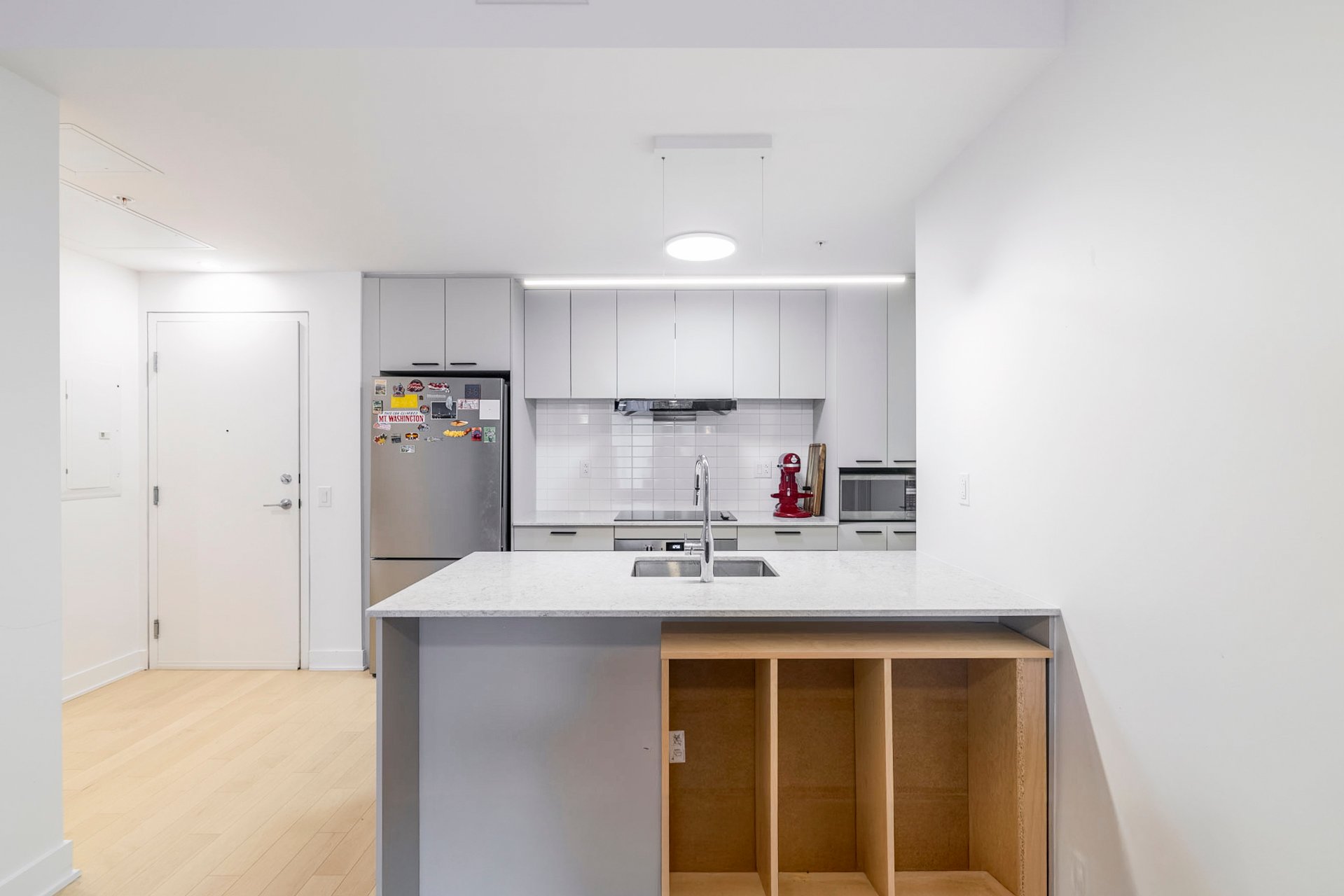
Kitchen
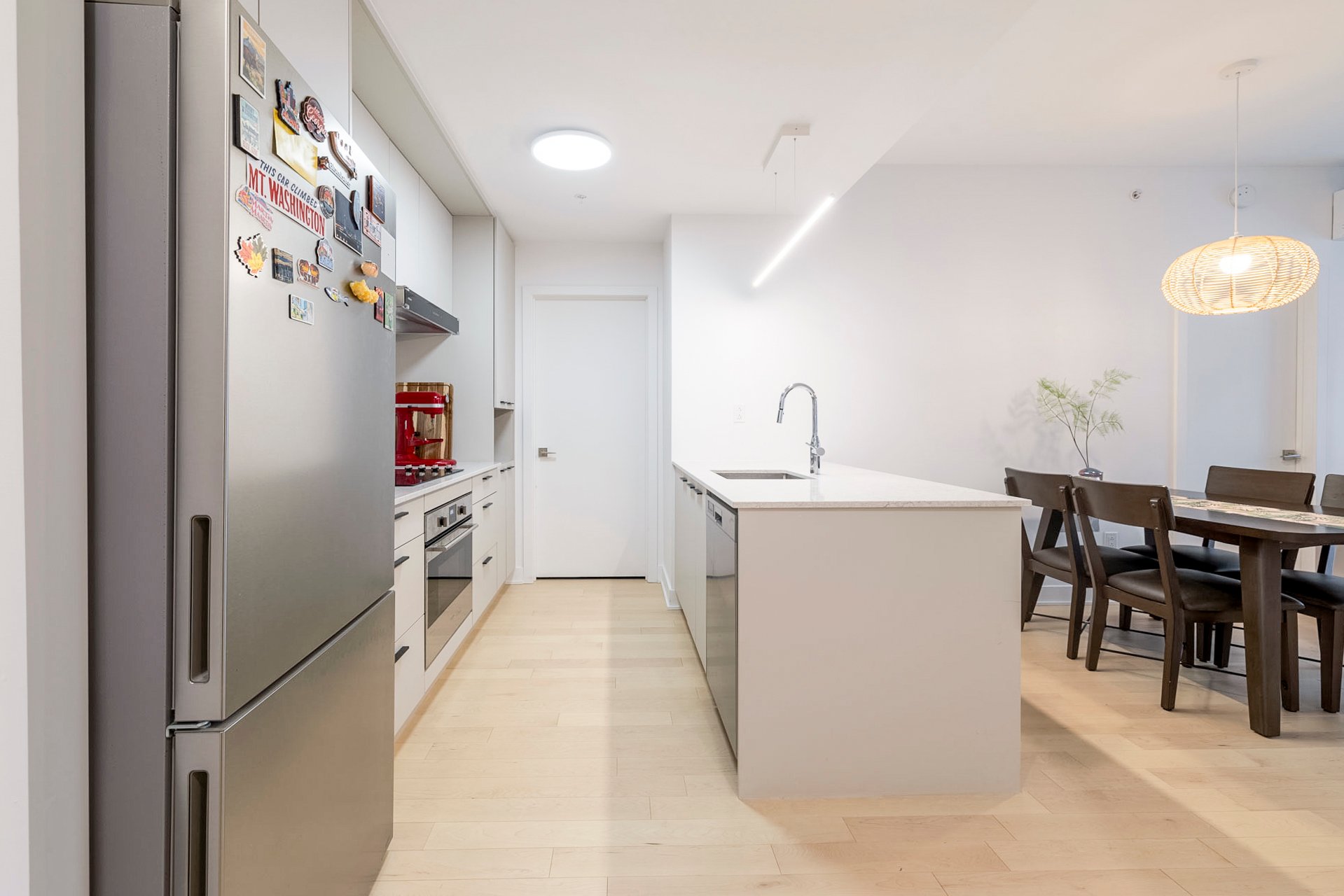
Kitchen
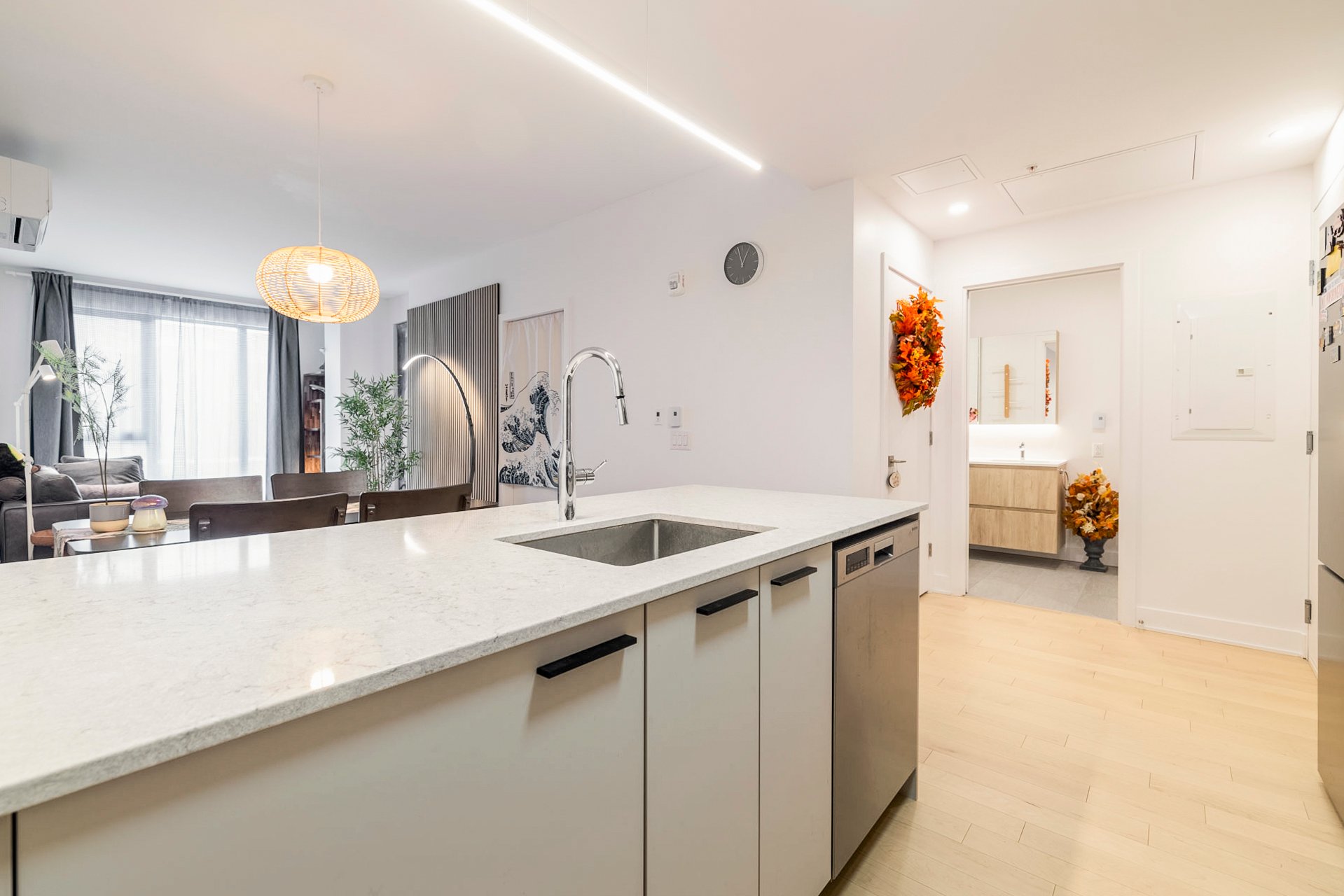
Kitchen
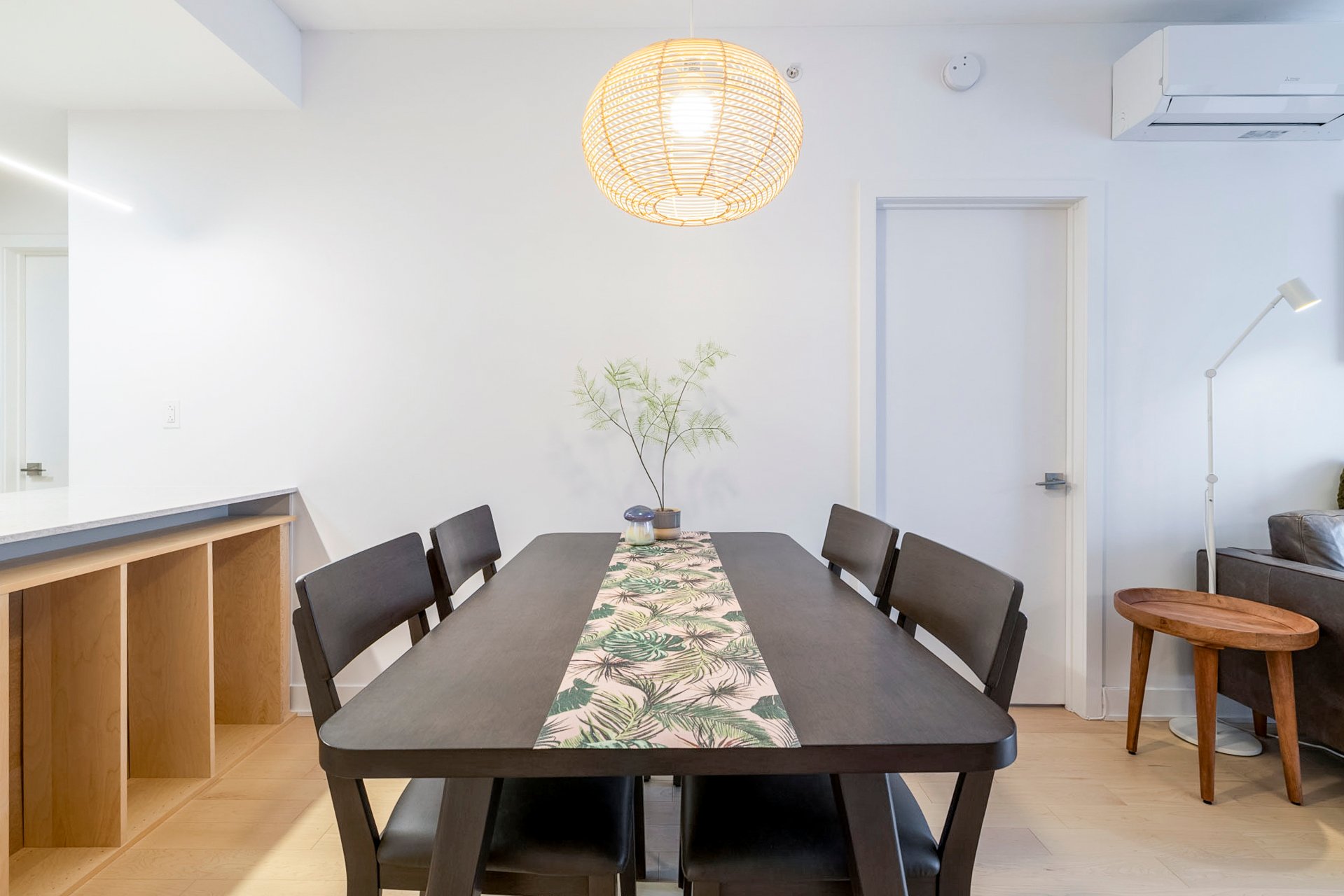
Dining room
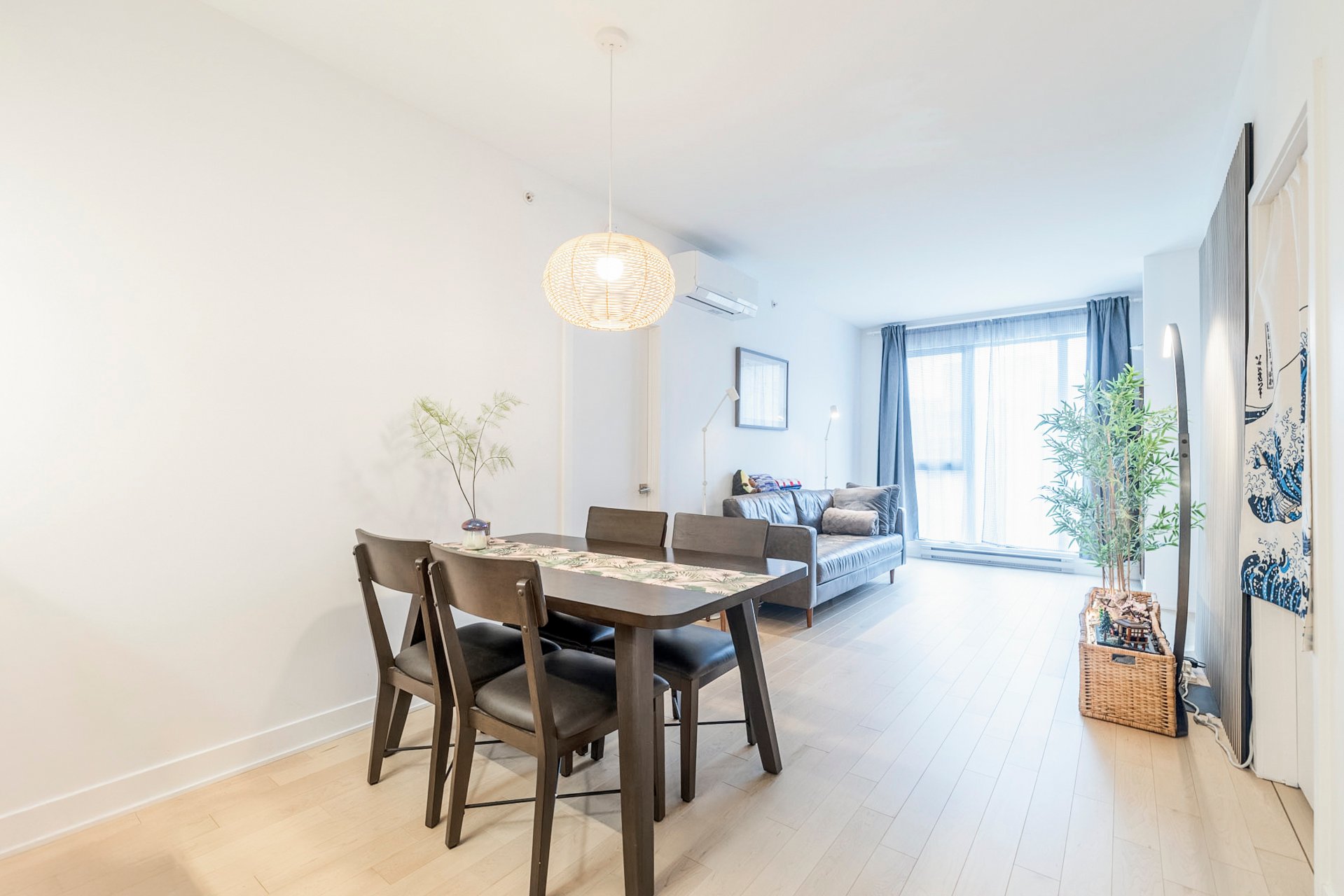
Dining room
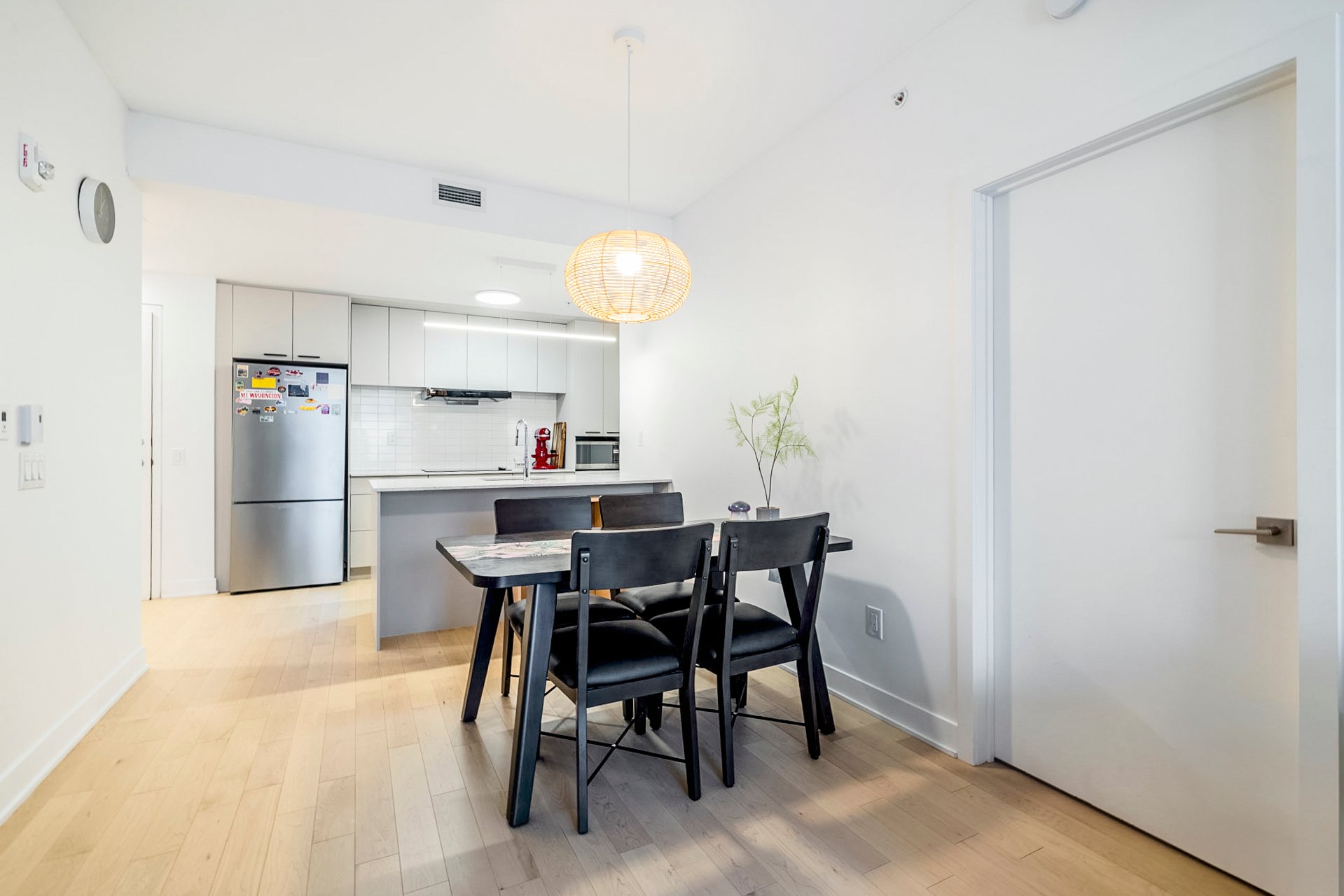
Dining room
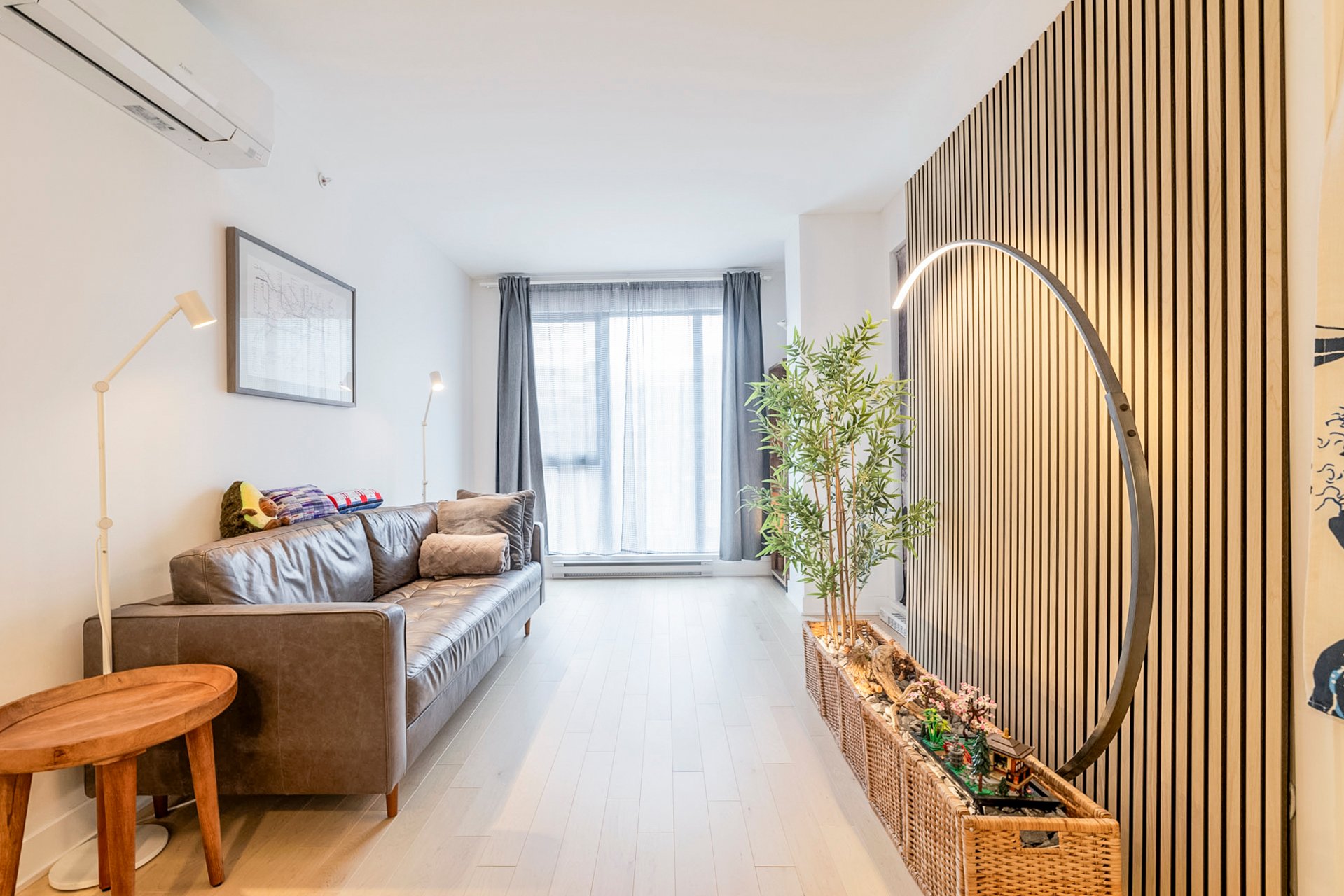
Living room
|
|
Description
The owner has replaced the hood with a more powerful one for increased ventilation.
Welcome to this spacious and modern 2-bedroom condo at 1150
René-Lévesque East, Montreal. This brand-new unit is
thoughtfully designed and meticulously maintained,
featuring 1 ensuite bathroom and 1 guest bathroom for added
convenience. The open-concept living space is both inviting
and functional, making it perfect for contemporary urban
living.
Residents have access to a range of premium amenities,
including a fully equipped gym, a community room, and an
outdoor pool, offering the ideal balance of relaxation and
an active lifestyle. Nestled in a prime location, this
condo combines style, comfort, and convenience, making it
an excellent choice for those seeking the best of Montreal
living.
René-Lévesque East, Montreal. This brand-new unit is
thoughtfully designed and meticulously maintained,
featuring 1 ensuite bathroom and 1 guest bathroom for added
convenience. The open-concept living space is both inviting
and functional, making it perfect for contemporary urban
living.
Residents have access to a range of premium amenities,
including a fully equipped gym, a community room, and an
outdoor pool, offering the ideal balance of relaxation and
an active lifestyle. Nestled in a prime location, this
condo combines style, comfort, and convenience, making it
an excellent choice for those seeking the best of Montreal
living.
Inclusions: Fridge, stove, dishwasher, washer and dryer, curtain and robs, light fixtures.
Exclusions : Woden panel wall decor in the living room
| BUILDING | |
|---|---|
| Type | Apartment |
| Style | |
| Dimensions | 0x0 |
| Lot Size | 0 |
| EXPENSES | |
|---|---|
| Co-ownership fees | $ 4572 / year |
| Municipal Taxes (2025) | $ 3808 / year |
| School taxes (2025) | $ 522 / year |
|
ROOM DETAILS |
|||
|---|---|---|---|
| Room | Dimensions | Level | Flooring |
| Living room | 13.2 x 9.7 P | 3rd Floor | Floating floor |
| Kitchen | 11 x 8.7 P | 3rd Floor | Ceramic tiles |
| Dining room | 6.9 x 9.7 P | 3rd Floor | Floating floor |
| Bathroom | 9.8 x 5.6 P | 3rd Floor | Ceramic tiles |
| Primary bedroom | 13 x 11.5 P | 3rd Floor | Floating floor |
| Bathroom | 9.4 x 4.1 P | 3rd Floor | Ceramic tiles |
| Bedroom | 10.3 x 11.4 P | 3rd Floor | Floating floor |
|
CHARACTERISTICS |
|
|---|---|
| Heating system | Electric baseboard units, Electric baseboard units, Electric baseboard units, Electric baseboard units, Electric baseboard units |
| Water supply | Municipality, Municipality, Municipality, Municipality, Municipality |
| Heating energy | Electricity, Electricity, Electricity, Electricity, Electricity |
| Proximity | Cegep, Hospital, Park - green area, Elementary school, High school, University, Bicycle path, Cegep, Hospital, Park - green area, Elementary school, High school, University, Bicycle path, Cegep, Hospital, Park - green area, Elementary school, High school, University, Bicycle path, Cegep, Hospital, Park - green area, Elementary school, High school, University, Bicycle path, Cegep, Hospital, Park - green area, Elementary school, High school, University, Bicycle path |
| Available services | Exercise room, Balcony/terrace, Outdoor pool, Exercise room, Balcony/terrace, Outdoor pool, Exercise room, Balcony/terrace, Outdoor pool, Exercise room, Balcony/terrace, Outdoor pool, Exercise room, Balcony/terrace, Outdoor pool |
| Parking | Garage, Garage, Garage, Garage, Garage |
| Sewage system | Municipal sewer, Municipal sewer, Municipal sewer, Municipal sewer, Municipal sewer |
| Zoning | Residential, Residential, Residential, Residential, Residential |
| Cadastre - Parking (included in the price) | Garage, Garage, Garage, Garage, Garage |