1055 Rue De La Gauchetière E., Montréal (Ville-Marie), QC H2L0E5 $549,000
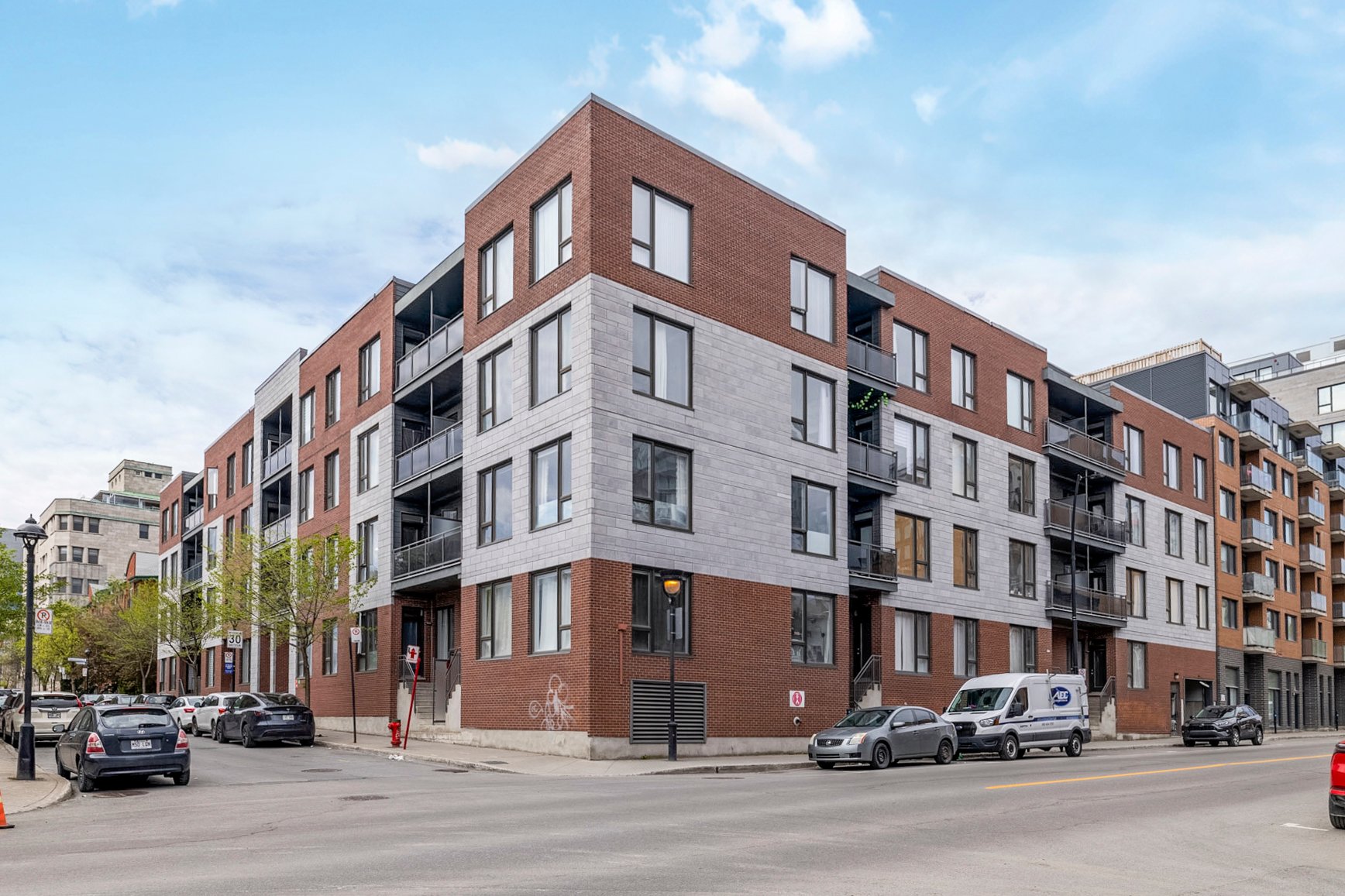
Frontage
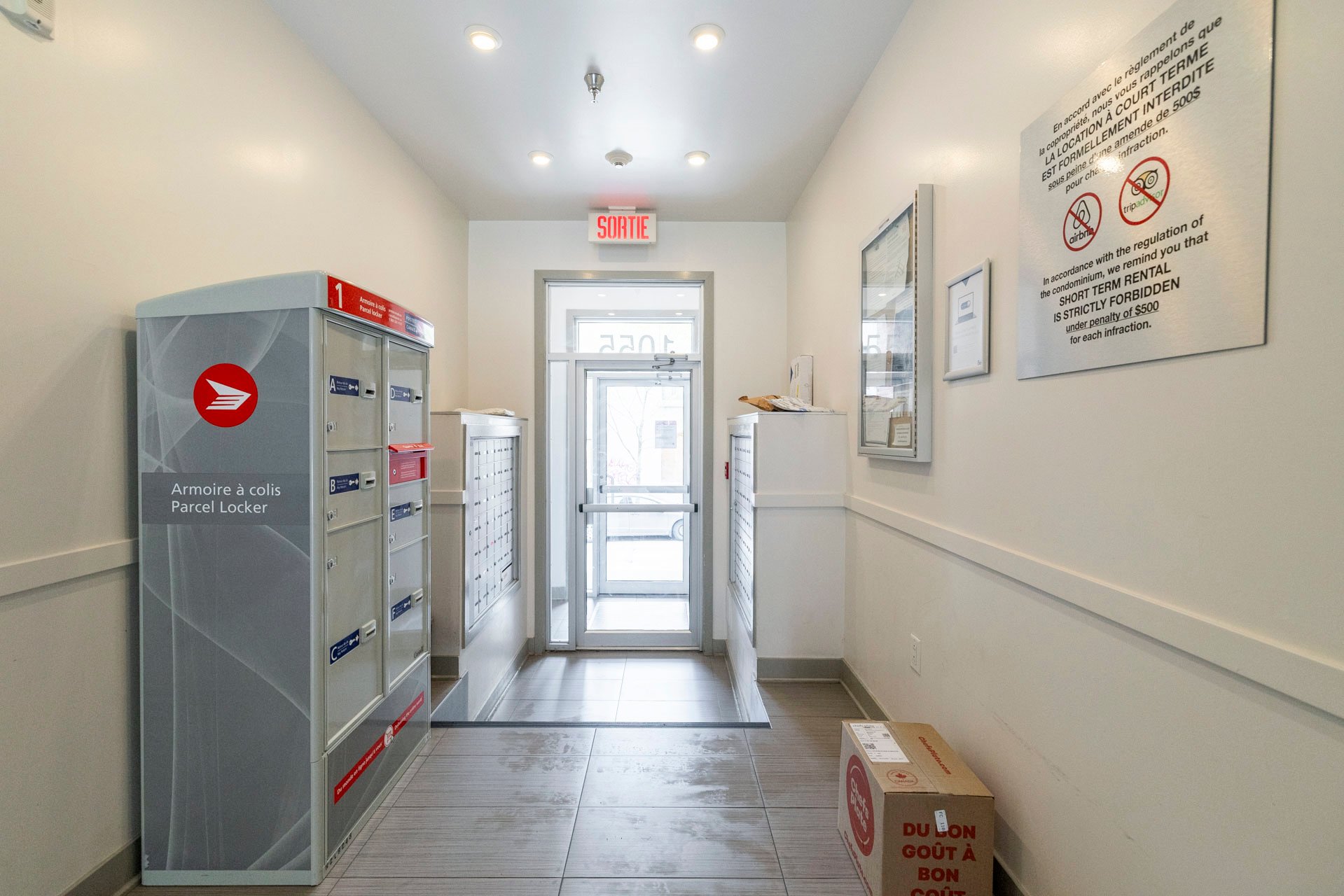
Hallway
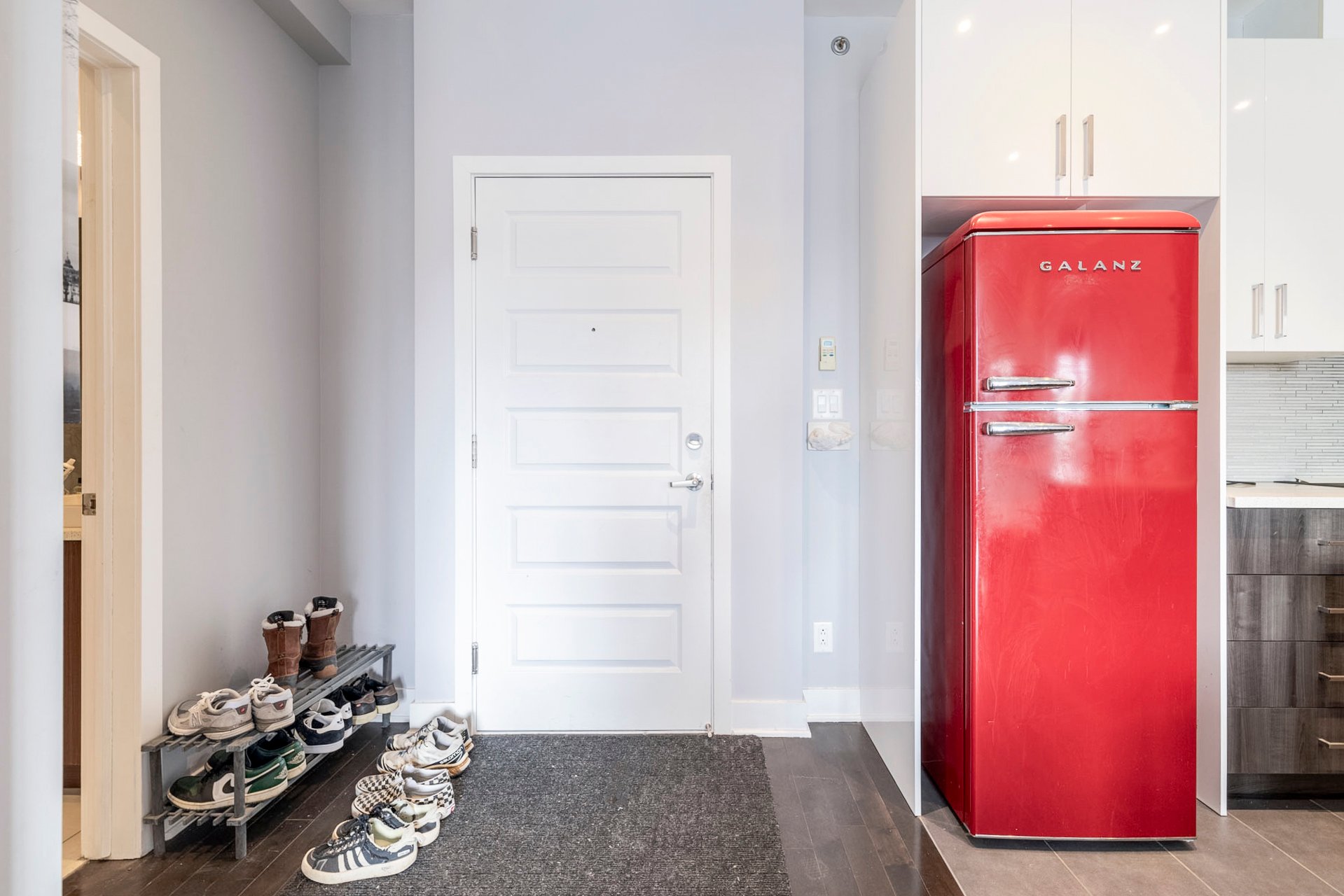
Hallway
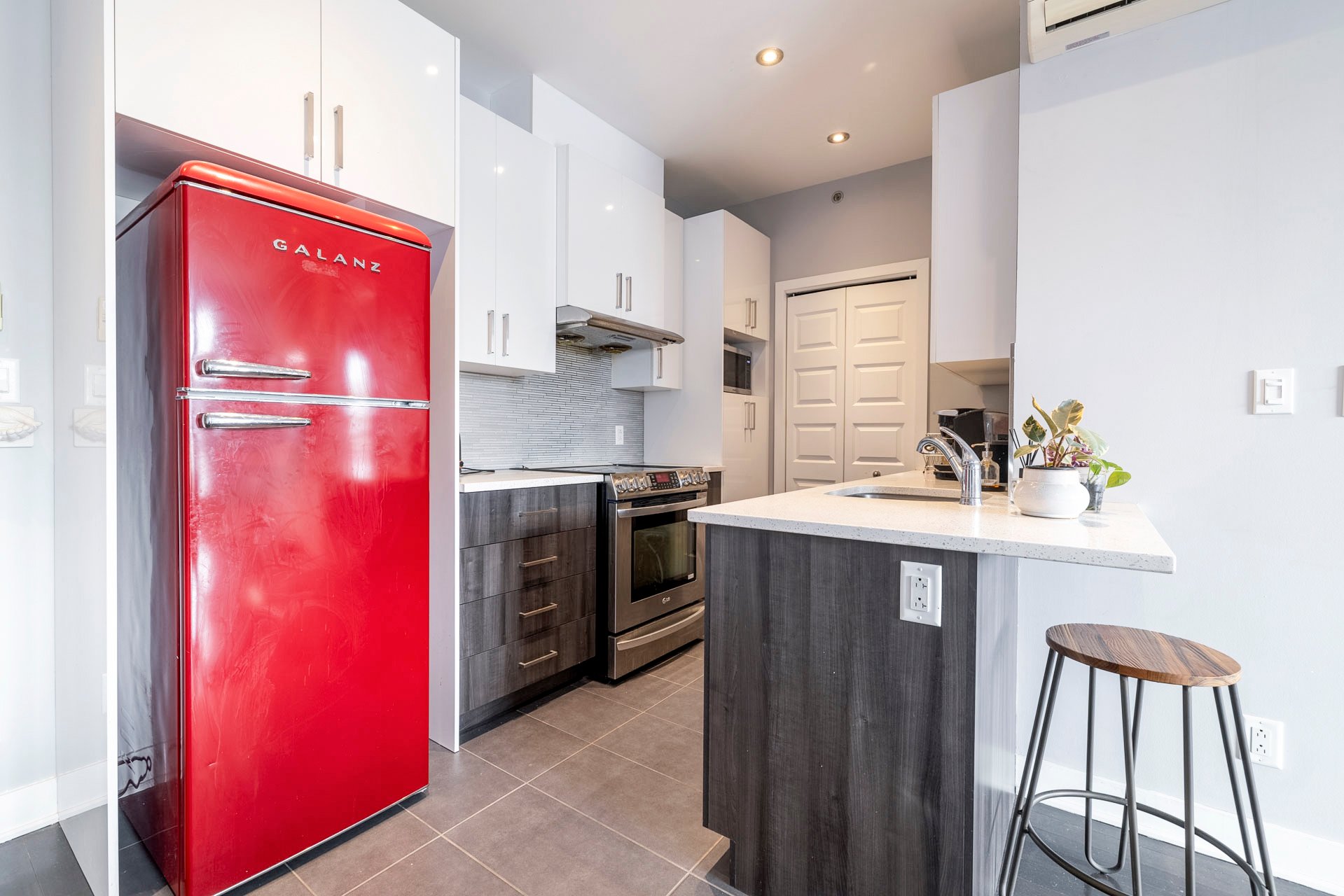
Kitchen
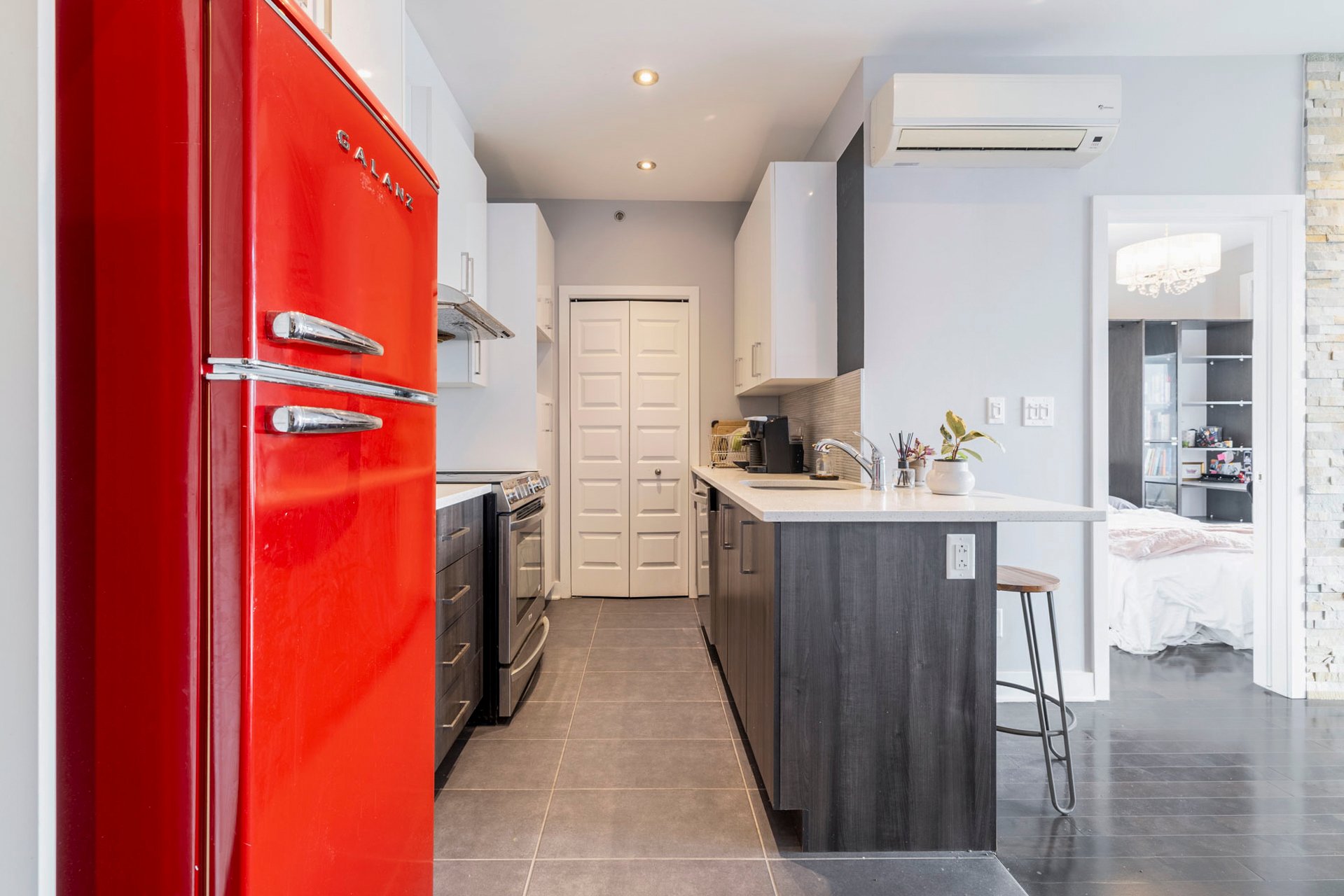
Kitchen
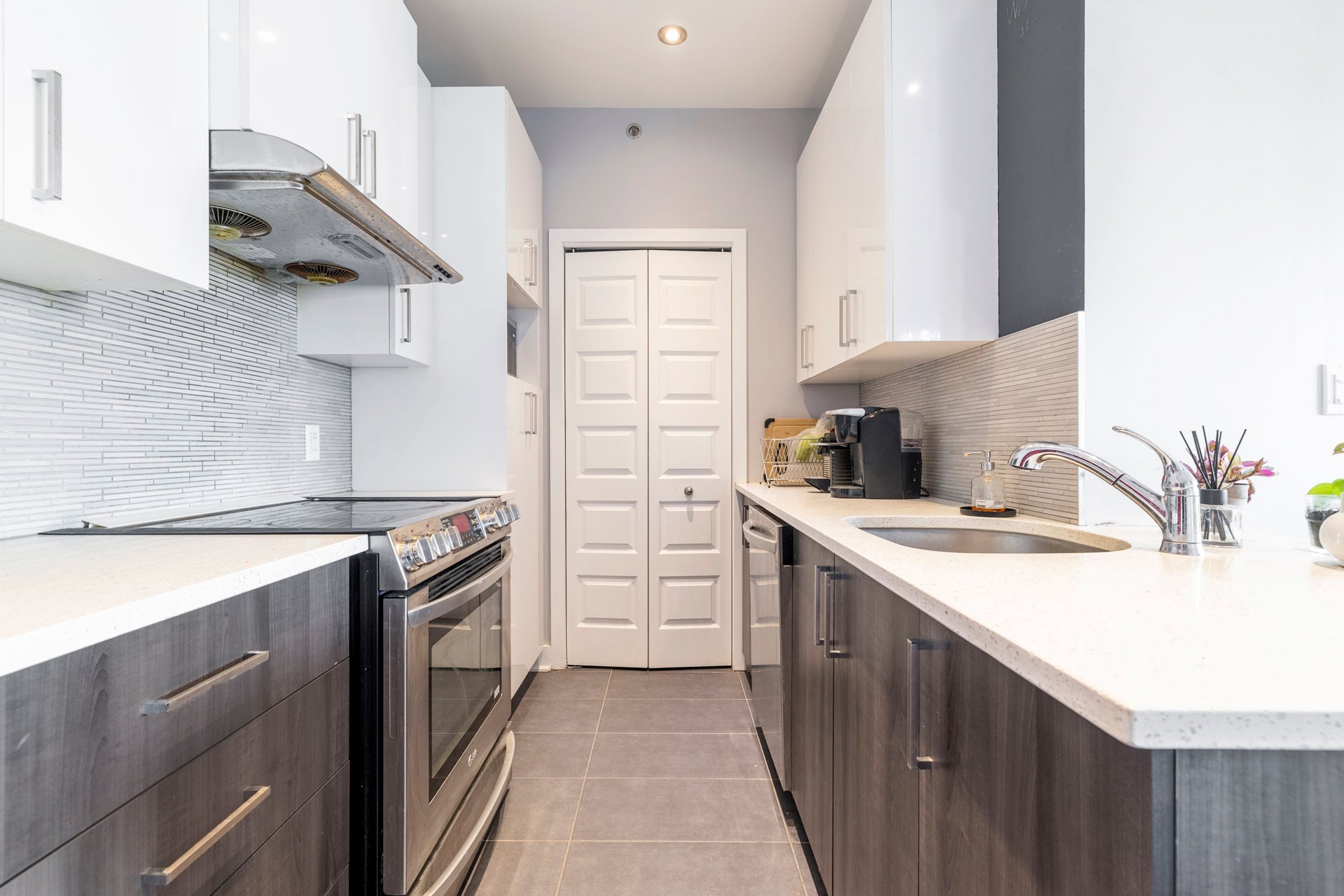
Kitchen
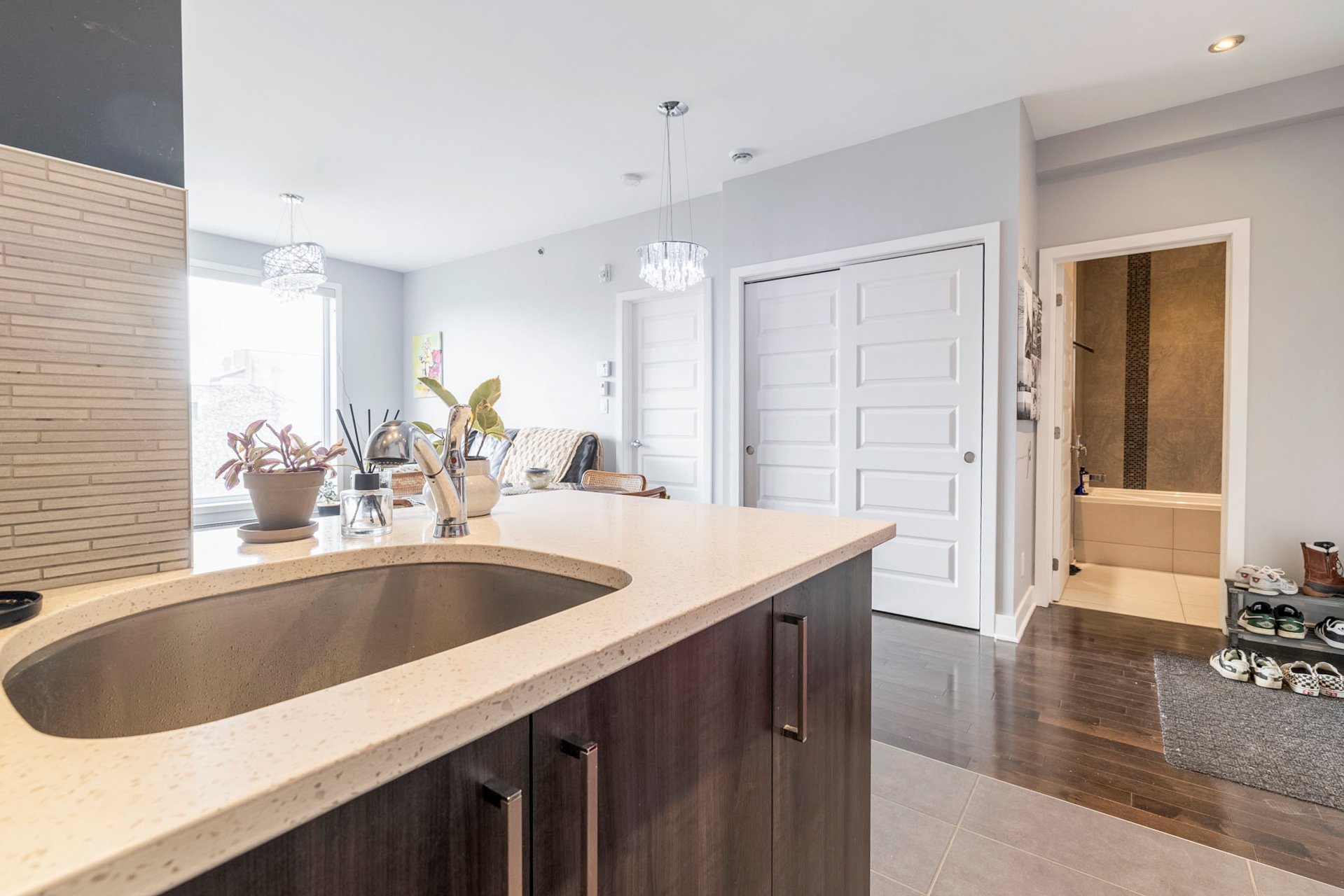
Kitchen

Kitchen
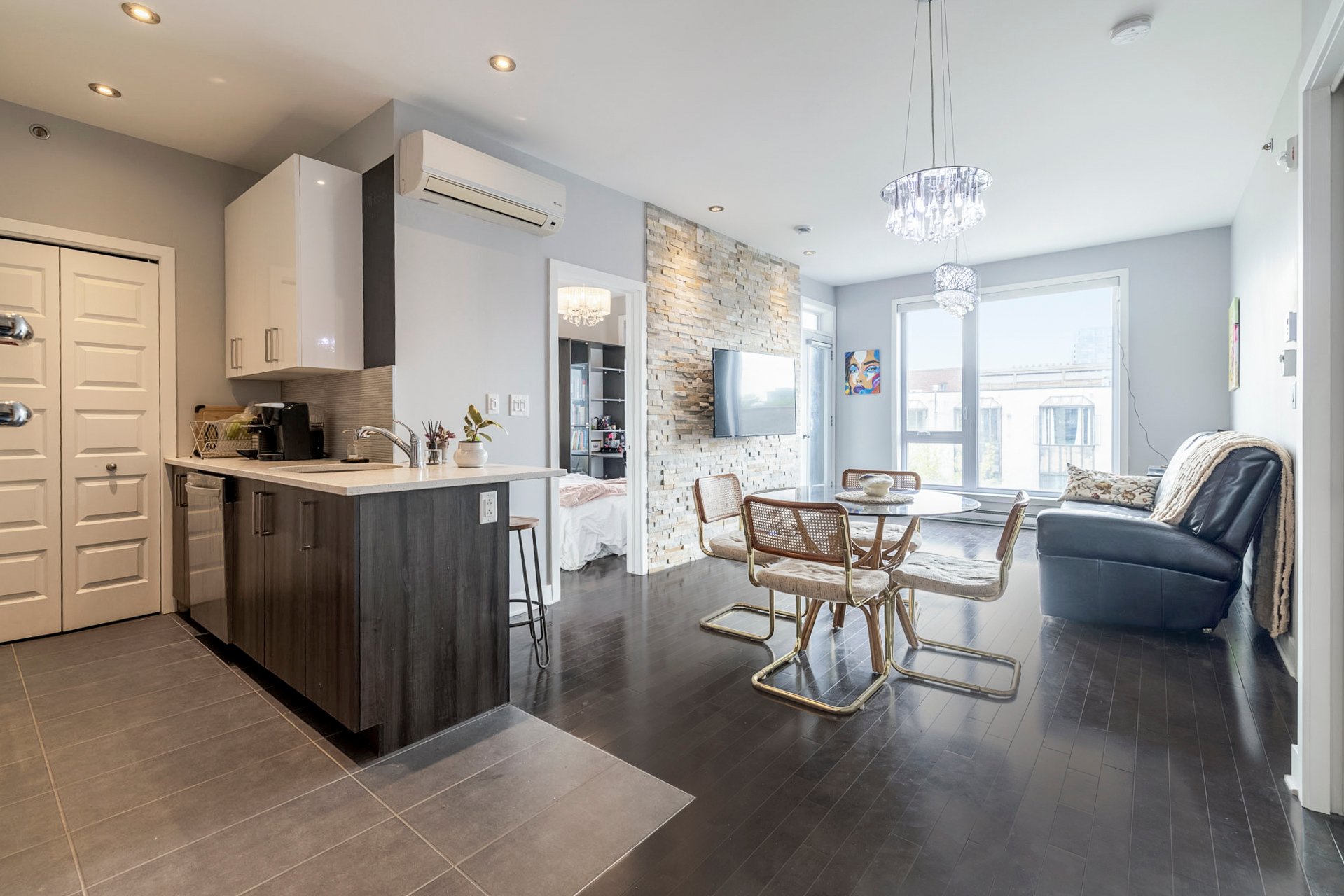
Dining room
|
|
Description
Elegant 2-bedroom top-floor condo with garage and storage, featuring an open view, located in the heart of Montreal. Enjoy a prime location near the Old Port, in a well-maintained building. Ideal for professionals or small families, this condo offers comfort, style, and urban convenience. It features a private indoor garage, secure storage, and is within walking distance of the metro, services, restaurants, and more. A refined lifestyle awaits you in one of the city's most sought-after neighborhoods.
Elegant Top-Floor Condo in the Heart of Montreal -- 2
Bedrooms with Garage & Locker with an open view.
Welcome to an exceptional opportunity to reside in one of
Montreal's most sought-after neighbourhoods. This
beautifully appointed two-bedroom condo, located on the top
floor of a well-maintained building, combines comfort,
practicality, and style in a vibrant urban setting.
Offering a private indoor garage, a secure storage locker,
and unmatched walkability, this residence is ideal for
professionals, small families, or anyone seeking a refined
city lifestyle.
From its prime location near the historic Old Port to its
smart layout and thoughtful features, every element of this
property has been designed to offer a superior standard of
living in the heart of the city.
Bedrooms with Garage & Locker with an open view.
Welcome to an exceptional opportunity to reside in one of
Montreal's most sought-after neighbourhoods. This
beautifully appointed two-bedroom condo, located on the top
floor of a well-maintained building, combines comfort,
practicality, and style in a vibrant urban setting.
Offering a private indoor garage, a secure storage locker,
and unmatched walkability, this residence is ideal for
professionals, small families, or anyone seeking a refined
city lifestyle.
From its prime location near the historic Old Port to its
smart layout and thoughtful features, every element of this
property has been designed to offer a superior standard of
living in the heart of the city.
Inclusions: Fridge, stove, oven, hood, dishwasher, washer, dryer, wall-mounted air conditioning, electric garage door opener, locker, mirrors in the bathrooms, light fixtures.
Exclusions : N/A
| BUILDING | |
|---|---|
| Type | Apartment |
| Style | Detached |
| Dimensions | 0x0 |
| Lot Size | 0 |
| EXPENSES | |
|---|---|
| Co-ownership fees | $ 3972 / year |
| Municipal Taxes (2025) | $ 2767 / year |
| School taxes (2024) | $ 351 / year |
|
ROOM DETAILS |
|||
|---|---|---|---|
| Room | Dimensions | Level | Flooring |
| Primary bedroom | 9 x 14.2 P | 4th Floor | Wood |
| Bedroom | 8.2 x 11.2 P | 4th Floor | Wood |
| Bathroom | 6.1 x 8.2 P | 4th Floor | Ceramic tiles |
| Kitchen | 10.10 x 7 P | 4th Floor | Ceramic tiles |
| Family room | 11 x 25.2 P | 4th Floor | Wood |
|
CHARACTERISTICS |
|
|---|---|
| Parking | Garage |
| Sewage system | Municipal sewer |
| Water supply | Municipality |
| Zoning | Residential |