105 Rue Ste Marguerite, Montréal (Le Sud-Ouest), QC H4C2W5 $2,450/M
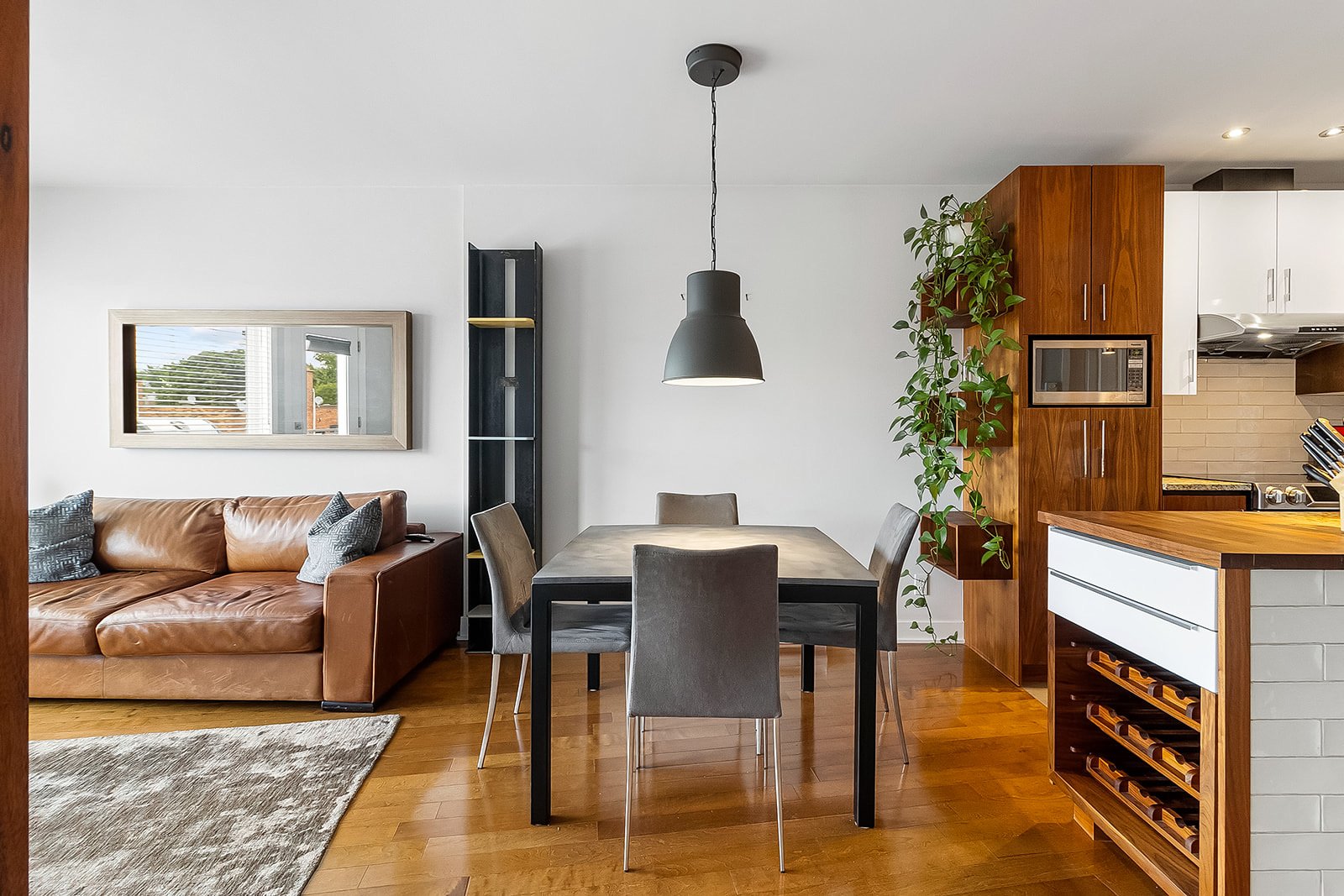
Kitchen
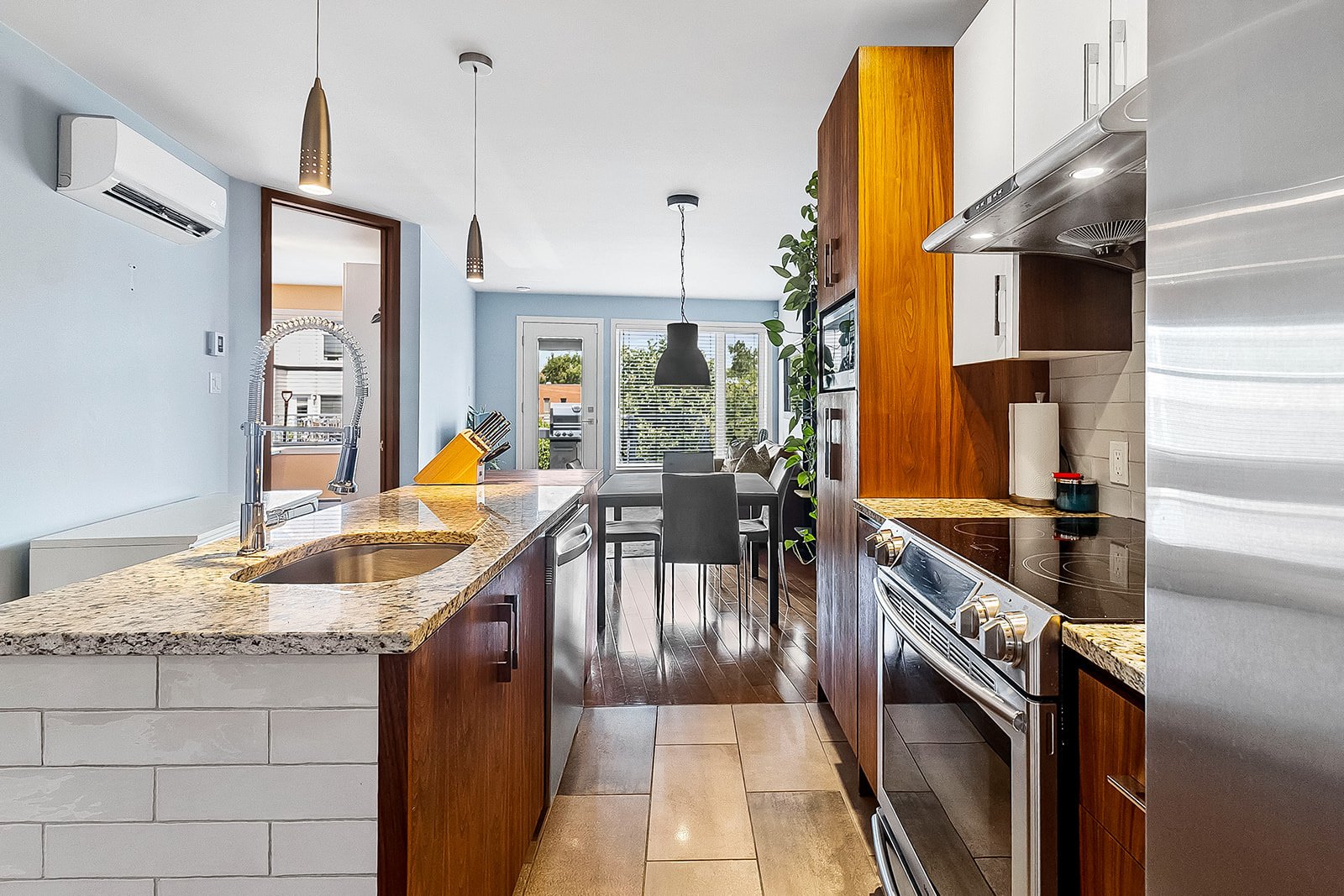
Kitchen
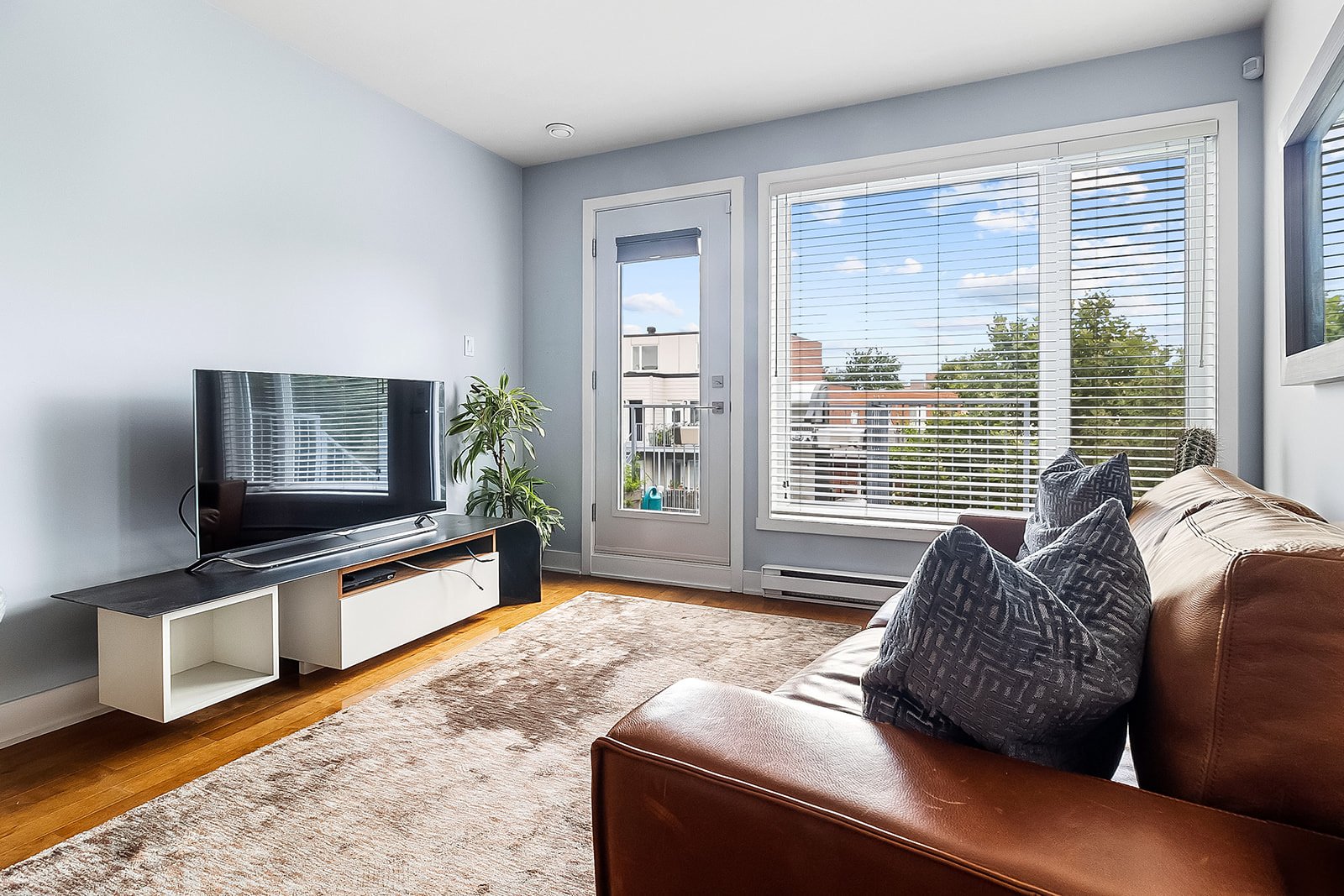
Living room
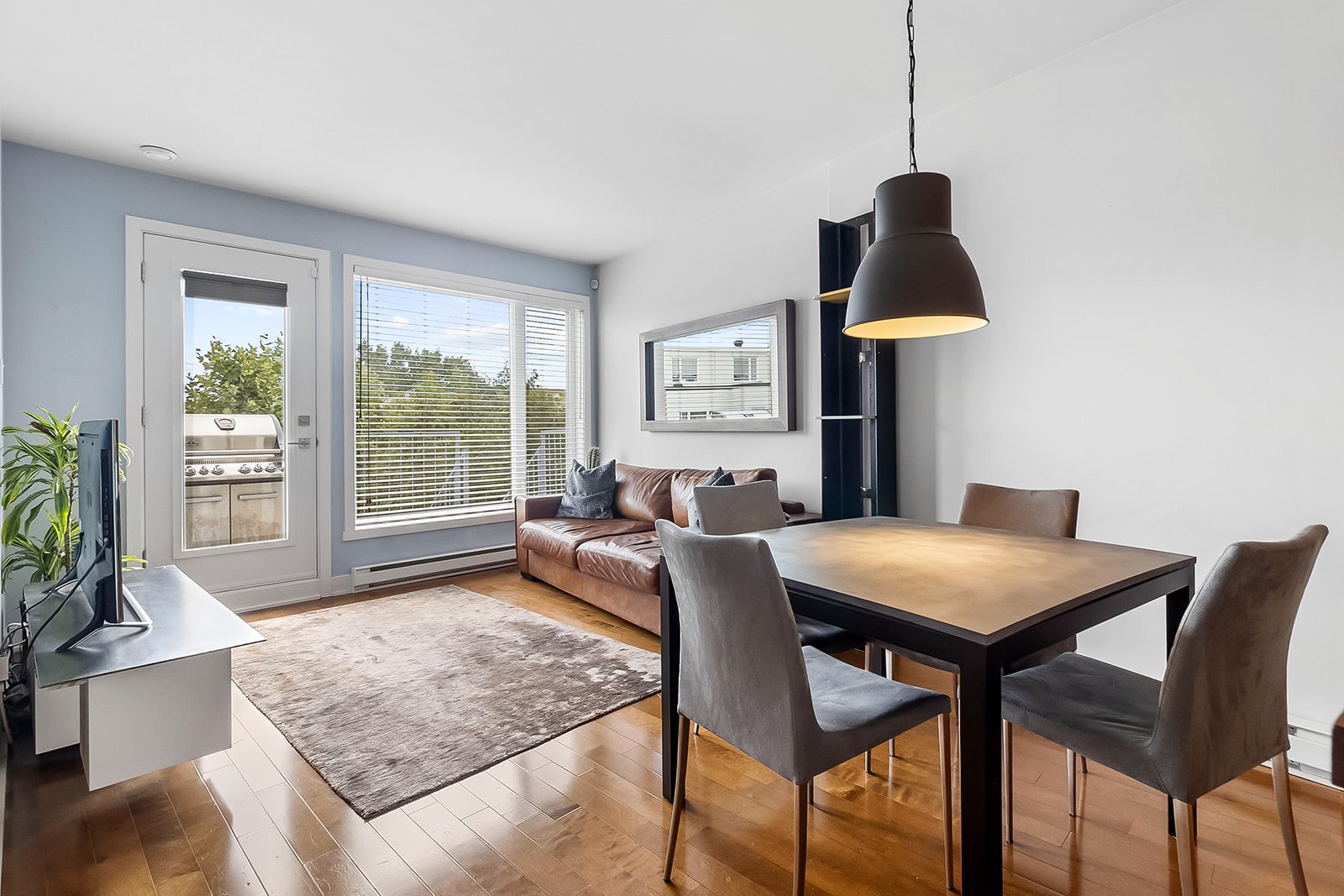
Dining room
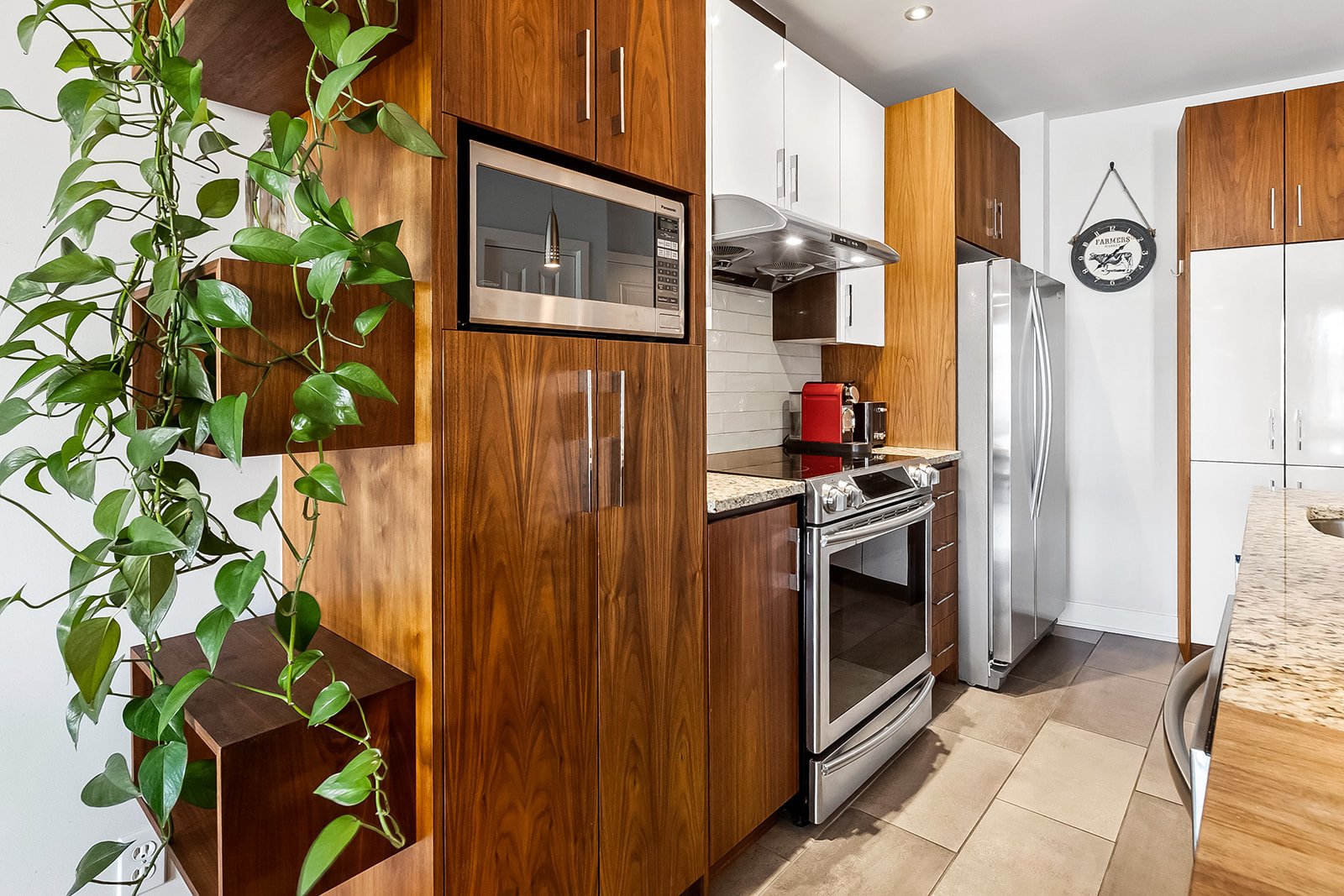
Kitchen
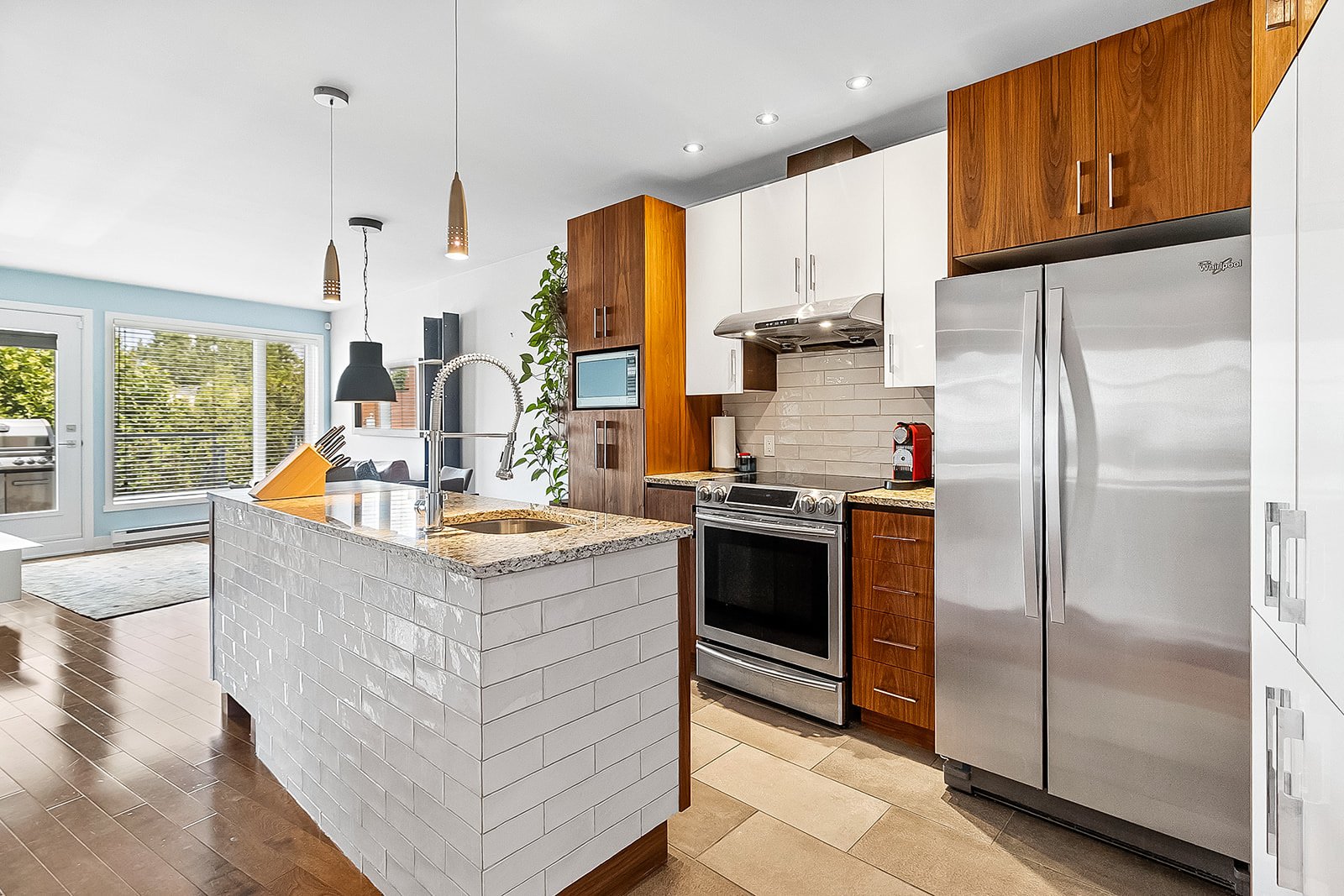
Kitchen

Kitchen
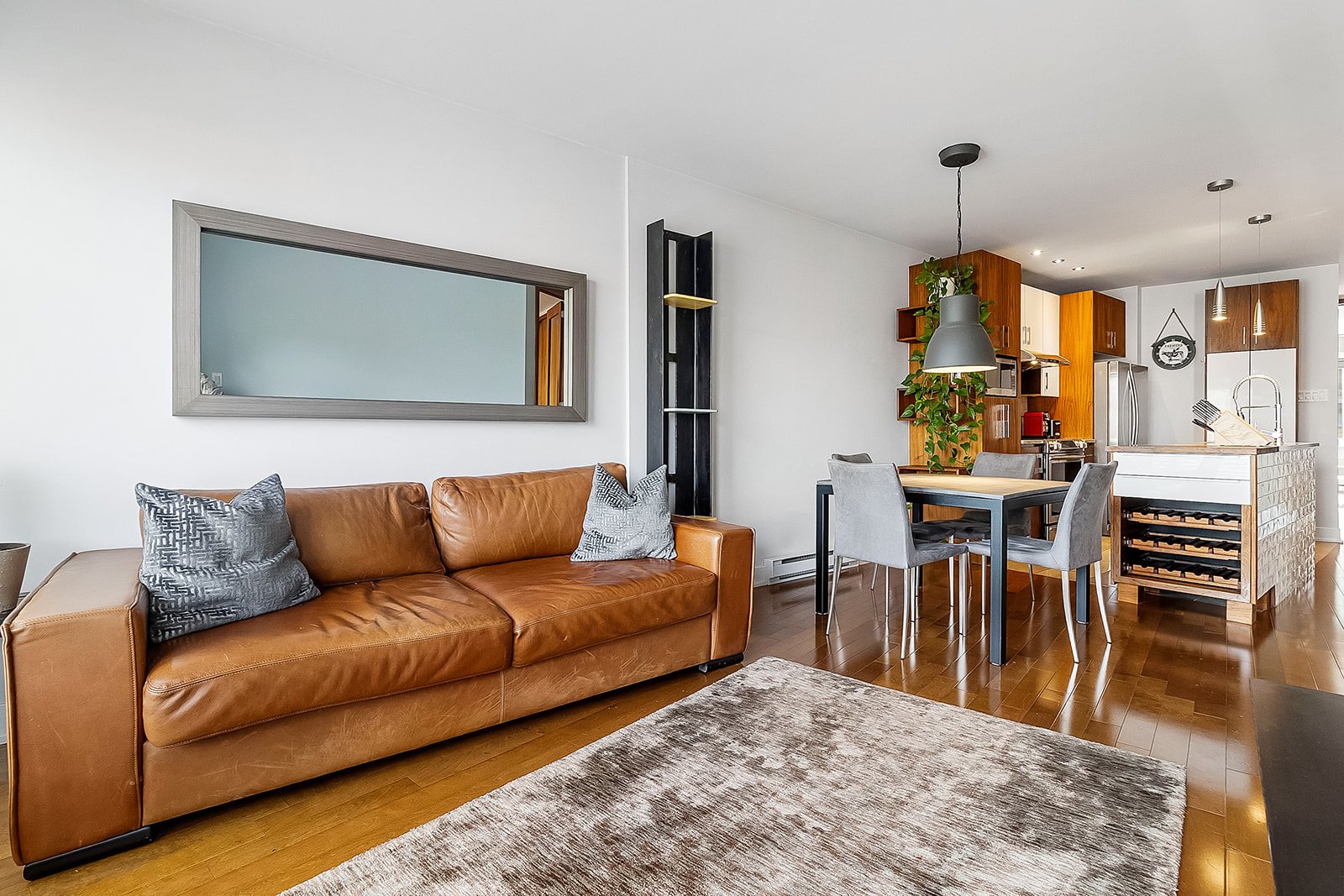
Living room

Primary bedroom
|
|
Description
Gorgious 4 1/2 unit located in the heart of St-Henri, few steps from metro station Place St-Henri, Lachine Canal, bike paths, Atwater Market, and trendy restaurants on Notre-Dame O. Renovated with high-end finishings, wood floors, open living area, kitchen with central island, 2 bedrooms, bathroom with tub and shower, air-conditioner, private balcony. Fully furnished and in turn-key condition. Possible to rent an outdoor parking on the back of the building.
- The tenant will be required to provide supporting
documents to the satisfaction of the owner and/or a credit
check.
- The tenant will be required to provide proof of 2M
personal effects and liability insurance.
- No pets.
- No smoking (tobacco, vaping, cannabis and/or any other
by-products).
- The tenant agrees to comply with all building regulations.
- No painting or alterations to the property will be
permitted without the owner's consent.
- No subletting or any kind of short-term rentals, lease
transfer has to be approved by the owner.
documents to the satisfaction of the owner and/or a credit
check.
- The tenant will be required to provide proof of 2M
personal effects and liability insurance.
- No pets.
- No smoking (tobacco, vaping, cannabis and/or any other
by-products).
- The tenant agrees to comply with all building regulations.
- No painting or alterations to the property will be
permitted without the owner's consent.
- No subletting or any kind of short-term rentals, lease
transfer has to be approved by the owner.
Inclusions: Fully furnished.
Exclusions : Electricity, internet, tenant insurance.
| BUILDING | |
|---|---|
| Type | Apartment |
| Style | Attached |
| Dimensions | 0x0 |
| Lot Size | 0 |
| EXPENSES | |
|---|---|
| N/A |
|
ROOM DETAILS |
|||
|---|---|---|---|
| Room | Dimensions | Level | Flooring |
| Living room | 11.10 x 9.6 P | 3rd Floor | Wood |
| Kitchen | 11.8 x 7 P | 3rd Floor | Ceramic tiles |
| Primary bedroom | 15.1 x 10.2 P | 3rd Floor | Wood |
| Bedroom | 10 x 11.9 P | 3rd Floor | Wood |
| Bathroom | 9.2 x 7.3 P | 3rd Floor | Ceramic tiles |
| Other | 3 x 3 P | 3rd Floor | Wood |
| Laundry room | 3 x 3 P | 3rd Floor | Ceramic tiles |
|
CHARACTERISTICS |
|
|---|---|
| Heating system | Electric baseboard units, Electric baseboard units, Electric baseboard units, Electric baseboard units, Electric baseboard units |
| Water supply | Municipality, Municipality, Municipality, Municipality, Municipality |
| Heating energy | Electricity, Electricity, Electricity, Electricity, Electricity |
| Bathroom / Washroom | Seperate shower, Seperate shower, Seperate shower, Seperate shower, Seperate shower |
| Sewage system | Municipal sewer, Municipal sewer, Municipal sewer, Municipal sewer, Municipal sewer |
| Zoning | Residential, Residential, Residential, Residential, Residential |
| Equipment available | Wall-mounted air conditioning, Furnished, Private balcony, Wall-mounted air conditioning, Furnished, Private balcony, Wall-mounted air conditioning, Furnished, Private balcony, Wall-mounted air conditioning, Furnished, Private balcony, Wall-mounted air conditioning, Furnished, Private balcony |
| Restrictions/Permissions | Smoking not allowed, Short-term rentals not allowed, No pets allowed, Smoking not allowed, Short-term rentals not allowed, No pets allowed, Smoking not allowed, Short-term rentals not allowed, No pets allowed, Smoking not allowed, Short-term rentals not allowed, No pets allowed, Smoking not allowed, Short-term rentals not allowed, No pets allowed |