1010 Rue William, Montréal (Le Sud-Ouest), QC H3C0K8 $2,295/M
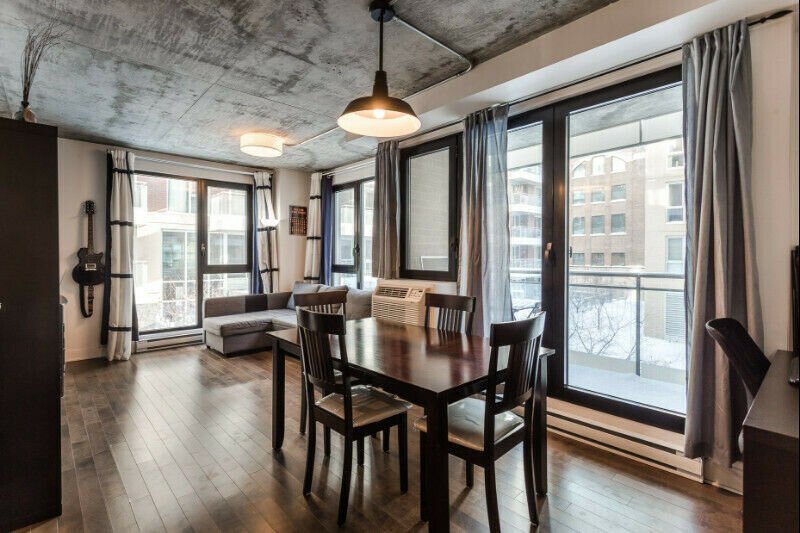
Living room
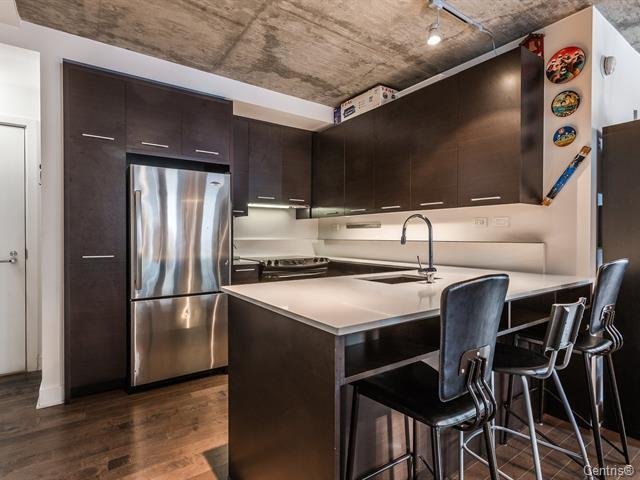
Kitchen
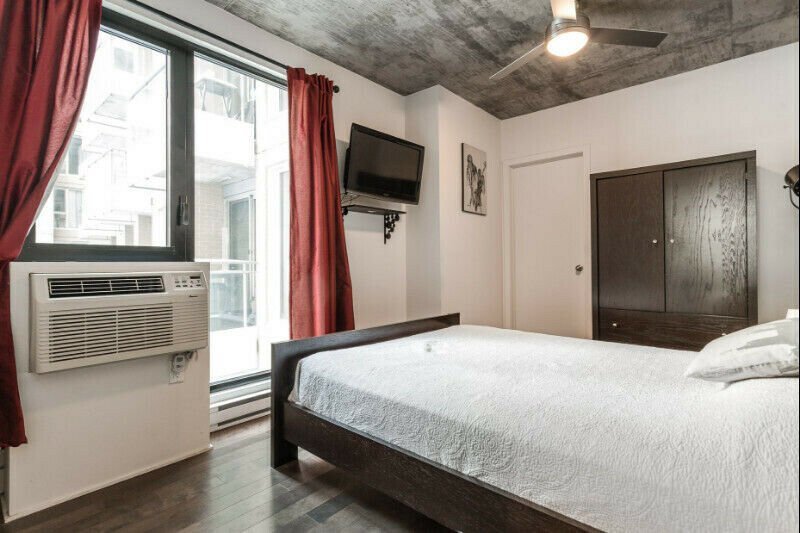
Primary bedroom
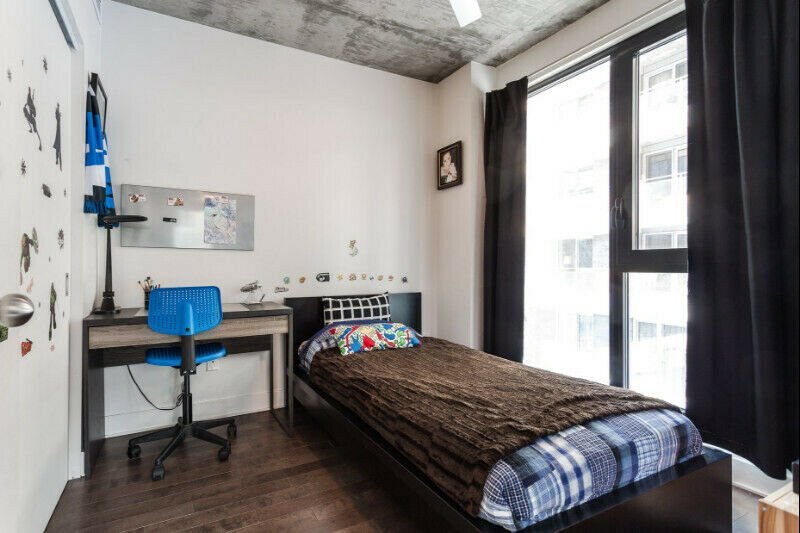
Bedroom
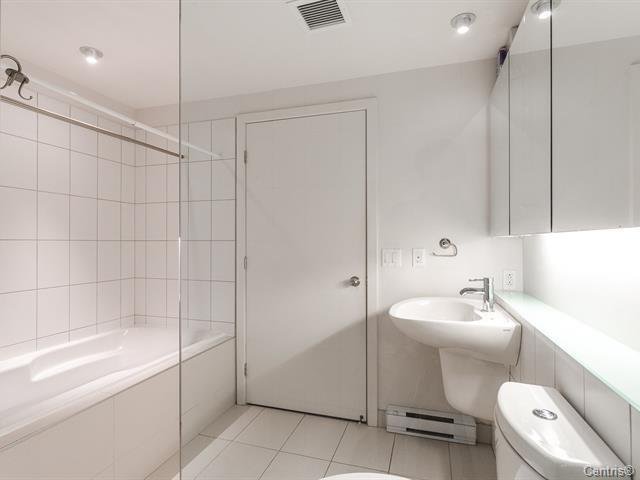
Bathroom
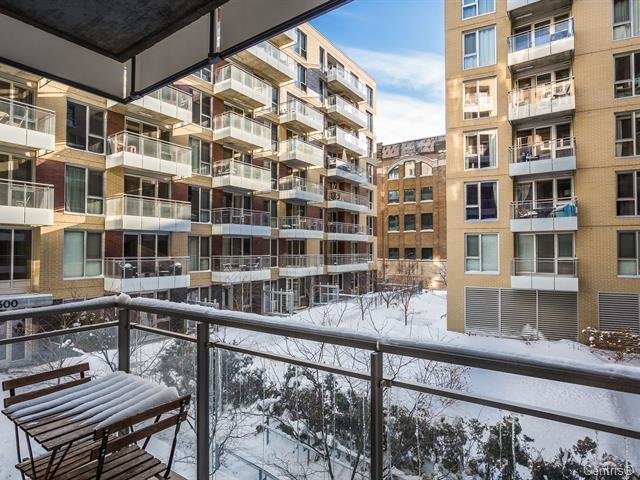
Balcony
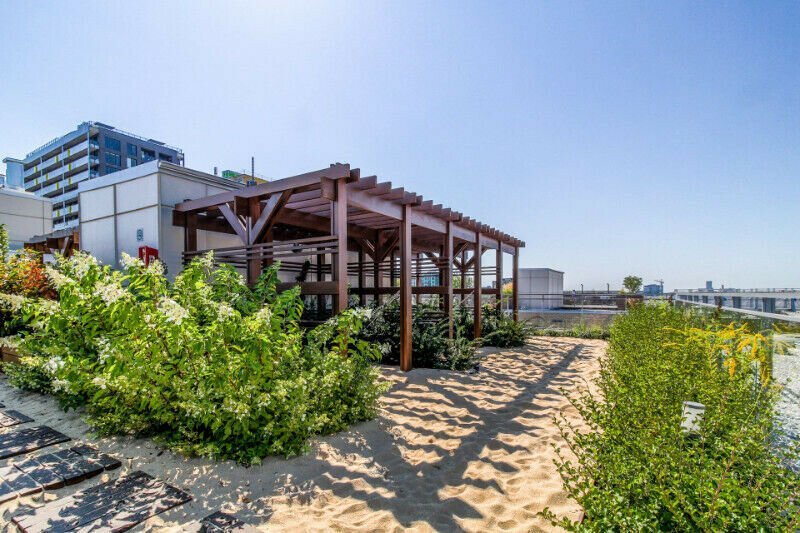
Patio
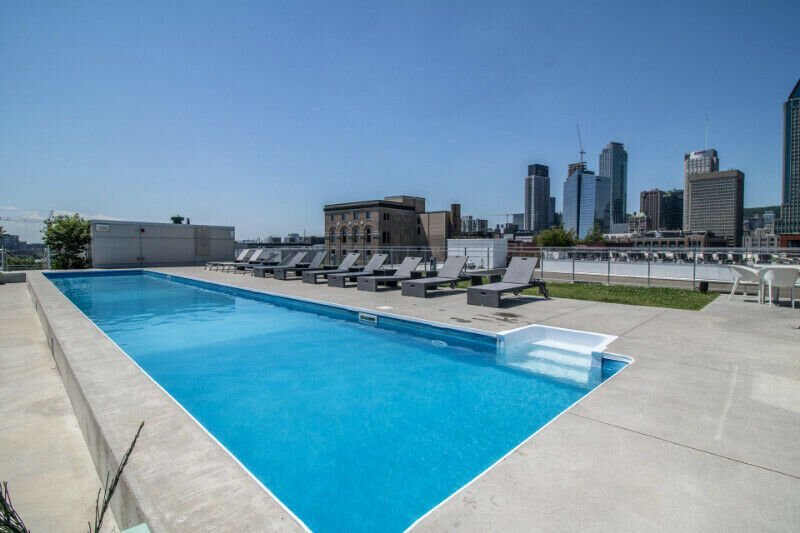
Pool
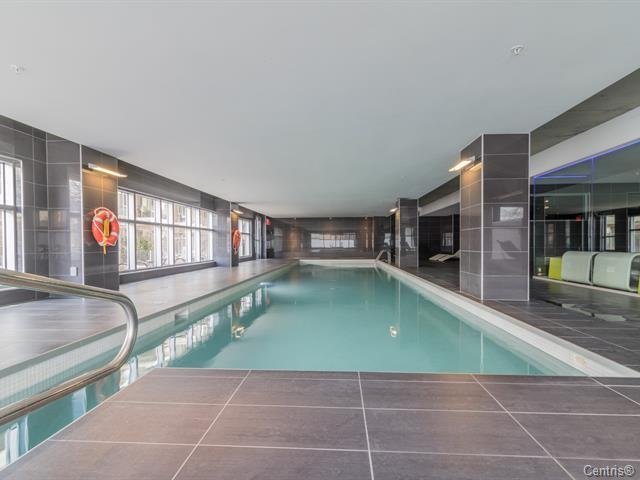
Pool
|
|
Description
LOWNEY 8 | Elegant condo, corner unit, garden view, concrete ceilings, 2 bedrooms, master bedroom with one huge walk-in,urban kitchen with central island and pantry, 2 A/C, balcony & 1 locker. Building with urban design: superb lounge, 4 terraces, pools, gym, sauna, whirlpool & cold bath. Located in the heart of Griffintown and trendy restaurants.
LOWNEY 8 - Located in the heart of Griffintown, steps from
the trendy restaurants, Lachine Canal and downtown; walking
distance to old port & ETS university.
Elegant condo, corner unit, inner yard view;
Large windows;
Kitchen with central island, quartz countertops and large
pantry;
Two rooms (opposite). Master bedroom with huge walk-in
closet;
Two wall units air conditioners;
Balcony;
Locker:
Bike rack in garage space.
______________________
Complex inter-connected urban design (LOWNEY 8, 9, 10 and
11)
4 themed rooftop terraces including BBQ;
2 outdoor swimming pools;
One rooftop garden with pool table and Babyfoot table;
One roof terrace covered with sand, with hammocks and
outdoor gas fireplace gas;
Exercise room on ground floor (phase 8)
Indoor pool, sauna, steam bath, whirlpool, cold bath (phase
8)
Loung area with pool table, fireplace, TV, full kitchen and
Wi-Fi (phase 9);
Conference Room (Phase 9 - located on the 2nd floor).
Hot water is included in the condo fees.
the trendy restaurants, Lachine Canal and downtown; walking
distance to old port & ETS university.
Elegant condo, corner unit, inner yard view;
Large windows;
Kitchen with central island, quartz countertops and large
pantry;
Two rooms (opposite). Master bedroom with huge walk-in
closet;
Two wall units air conditioners;
Balcony;
Locker:
Bike rack in garage space.
______________________
Complex inter-connected urban design (LOWNEY 8, 9, 10 and
11)
4 themed rooftop terraces including BBQ;
2 outdoor swimming pools;
One rooftop garden with pool table and Babyfoot table;
One roof terrace covered with sand, with hammocks and
outdoor gas fireplace gas;
Exercise room on ground floor (phase 8)
Indoor pool, sauna, steam bath, whirlpool, cold bath (phase
8)
Loung area with pool table, fireplace, TV, full kitchen and
Wi-Fi (phase 9);
Conference Room (Phase 9 - located on the 2nd floor).
Hot water is included in the condo fees.
Inclusions: Refrigerator, dishwasher, stove, washer, dryer, 1 locker.
Exclusions : 1 Garage available for $225/month.
| BUILDING | |
|---|---|
| Type | Apartment |
| Style | Detached |
| Dimensions | 0x0 |
| Lot Size | 0 |
| EXPENSES | |
|---|---|
| Co-ownership fees | $ 6168 / year |
| Municipal Taxes (2025) | $ 2972 / year |
| School taxes (2025) | $ 363 / year |
|
ROOM DETAILS |
|||
|---|---|---|---|
| Room | Dimensions | Level | Flooring |
| Living room | 18.8 x 12.2 P | 2nd Floor | Wood |
| Kitchen | 9.4 x 9.0 P | 2nd Floor | Wood |
| Primary bedroom | 13.2 x 9.3 P | 2nd Floor | Wood |
| Bedroom | 8.11 x 8.1 P | 2nd Floor | Wood |
| Bathroom | 9.9 x 9.0 P | 2nd Floor | Ceramic tiles |
|
CHARACTERISTICS |
|
|---|---|
| Proximity | Bicycle path, Highway, Park - green area, Public transport, Réseau Express Métropolitain (REM), University |
| Distinctive features | Corner unit |
| Parking | Garage, Vignette |
| Pool | Indoor |
| Sewage system | Municipal sewer |
| Water supply | Municipality |
| Garage | Other |
| Zoning | Residential |
| Restrictions/Permissions | Short-term rentals not allowed |