100 Rue André Prévost, Montréal (Verdun, QC H3E0C3 $659,000
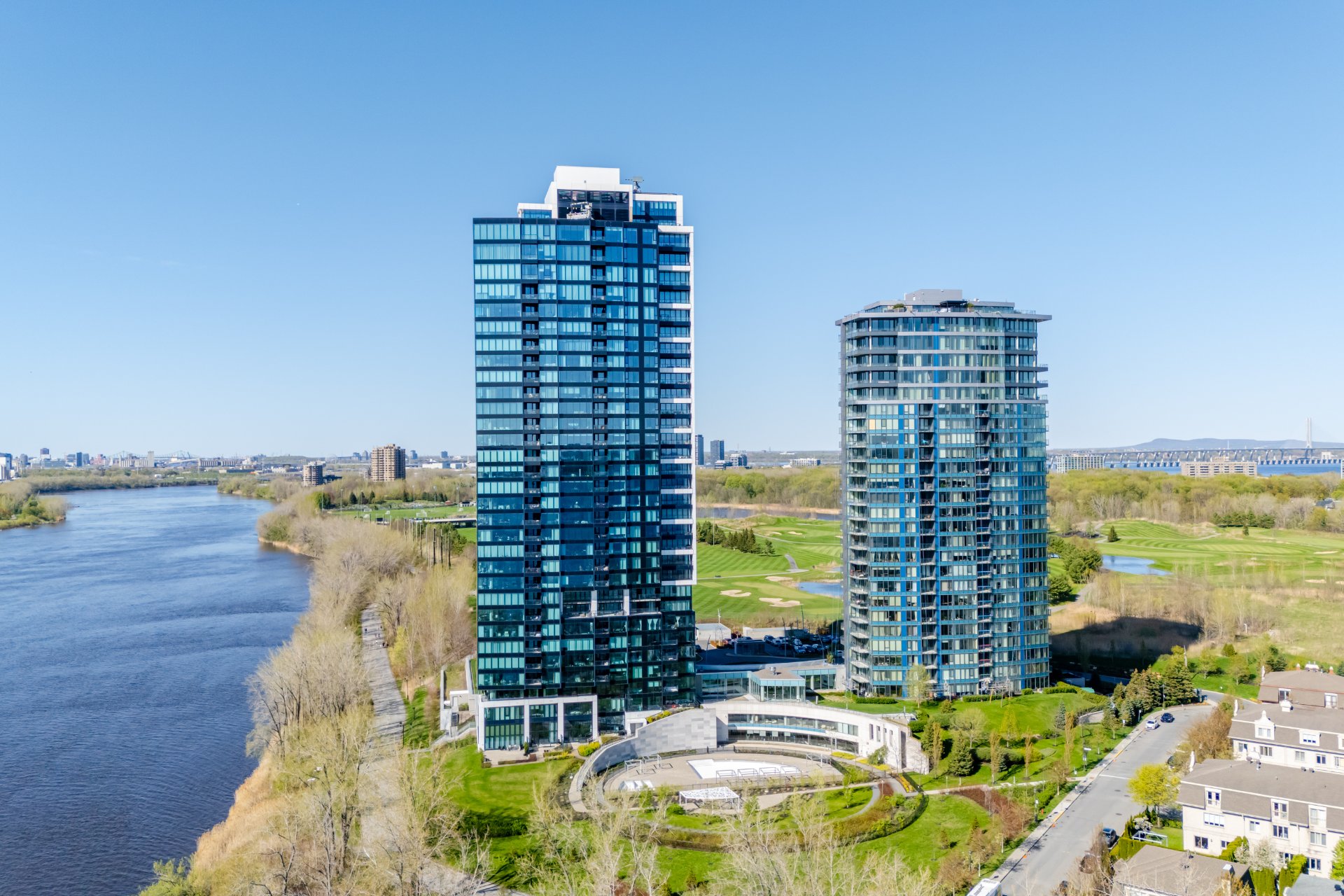
Aerial photo
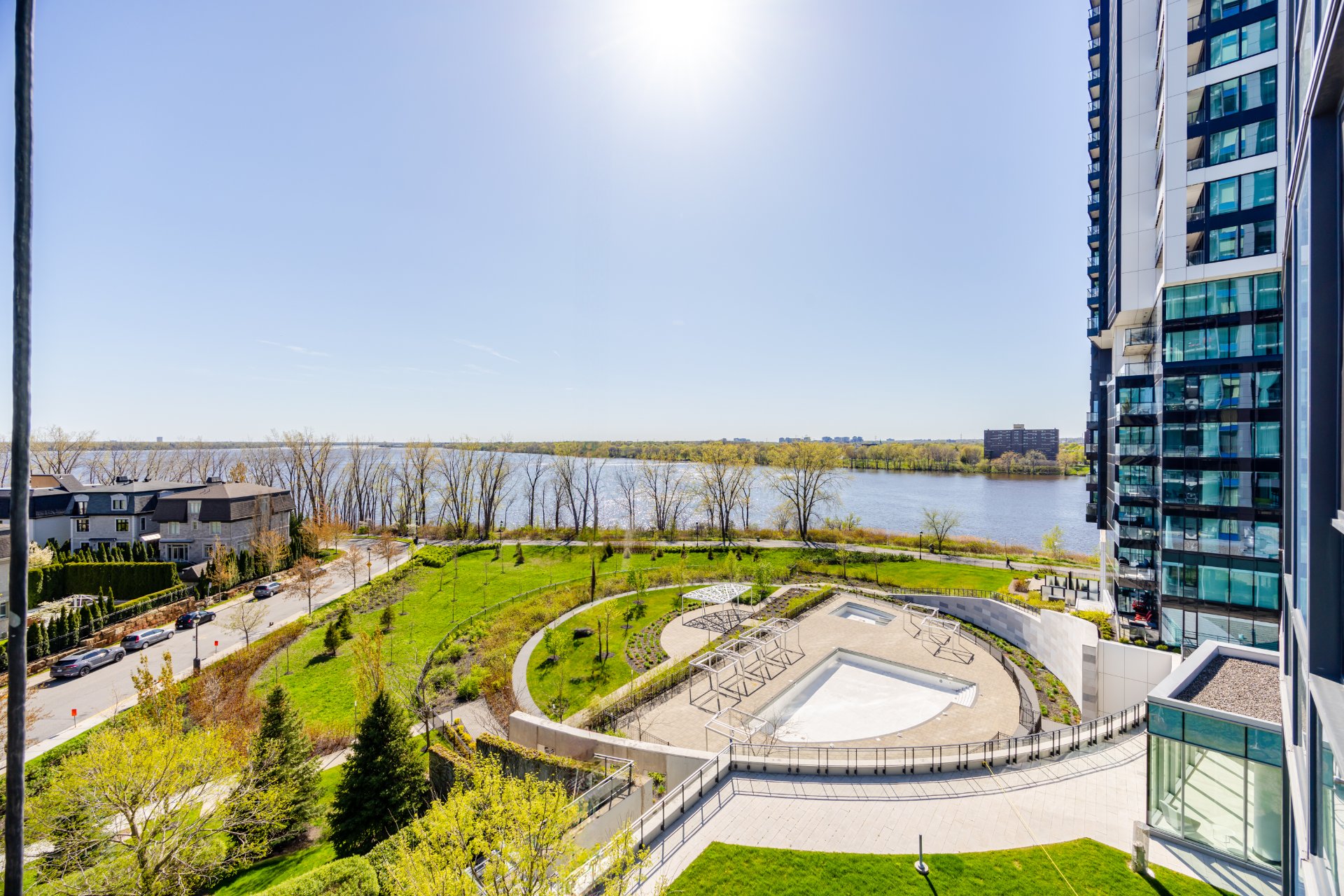
Balcony
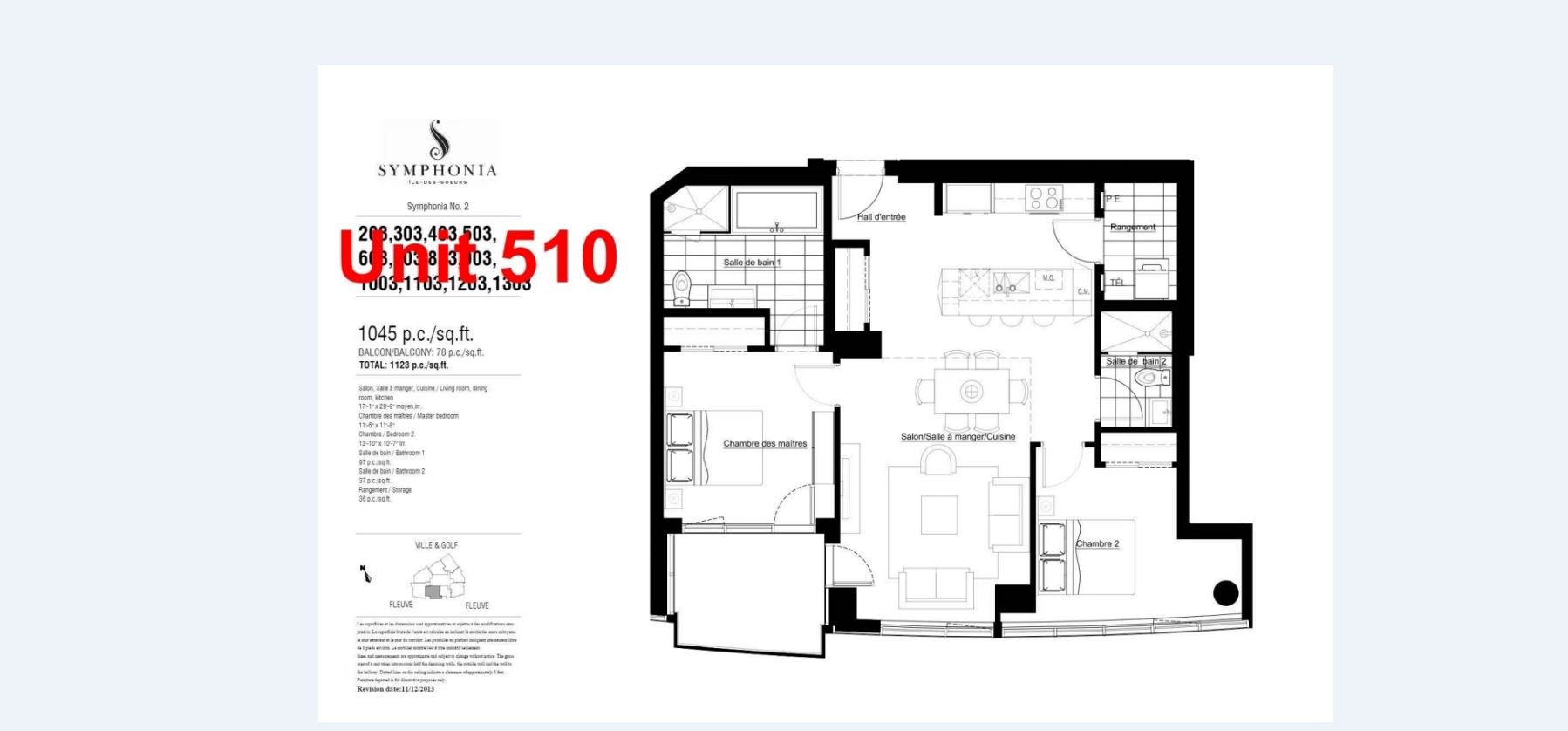
View
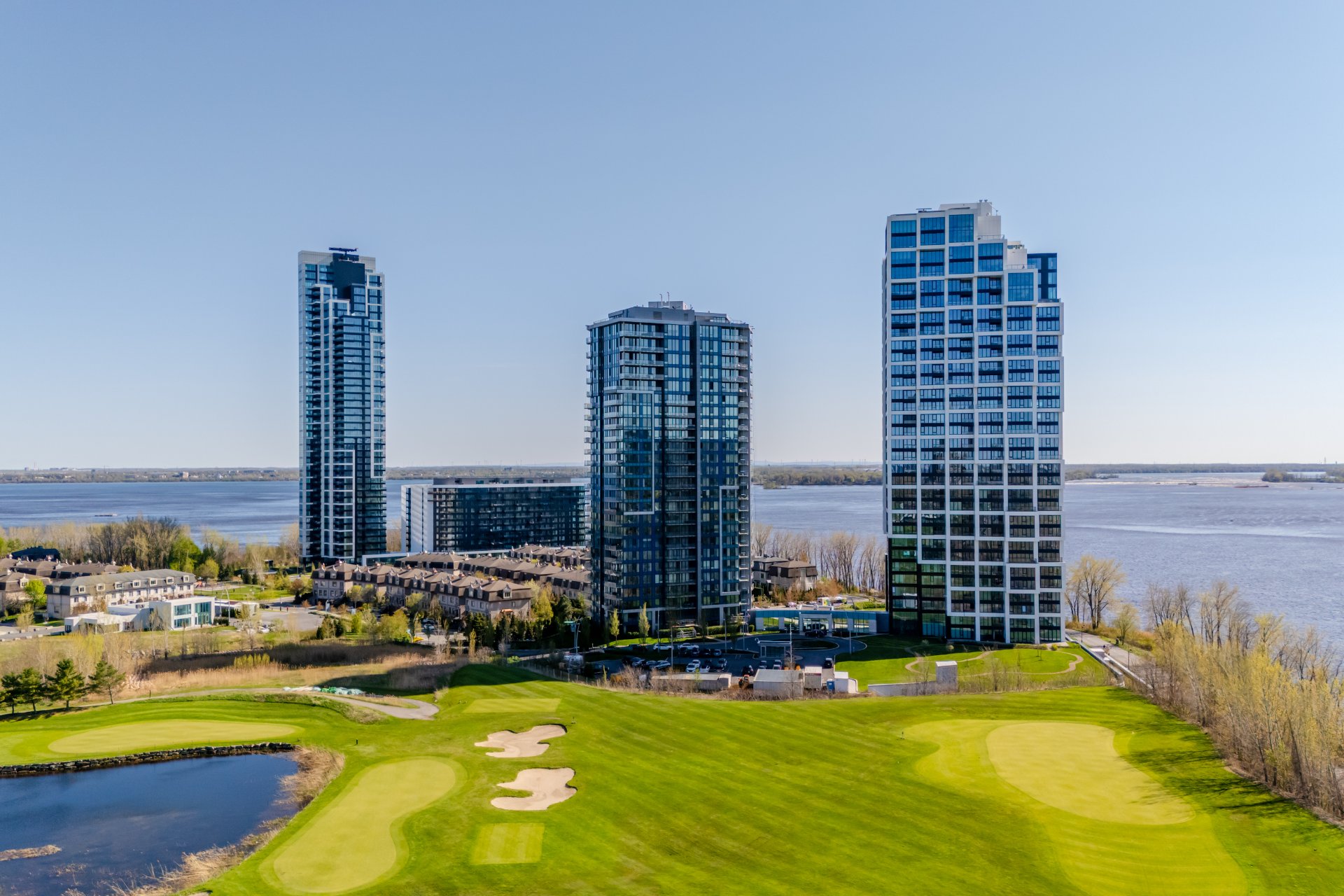
Aerial photo
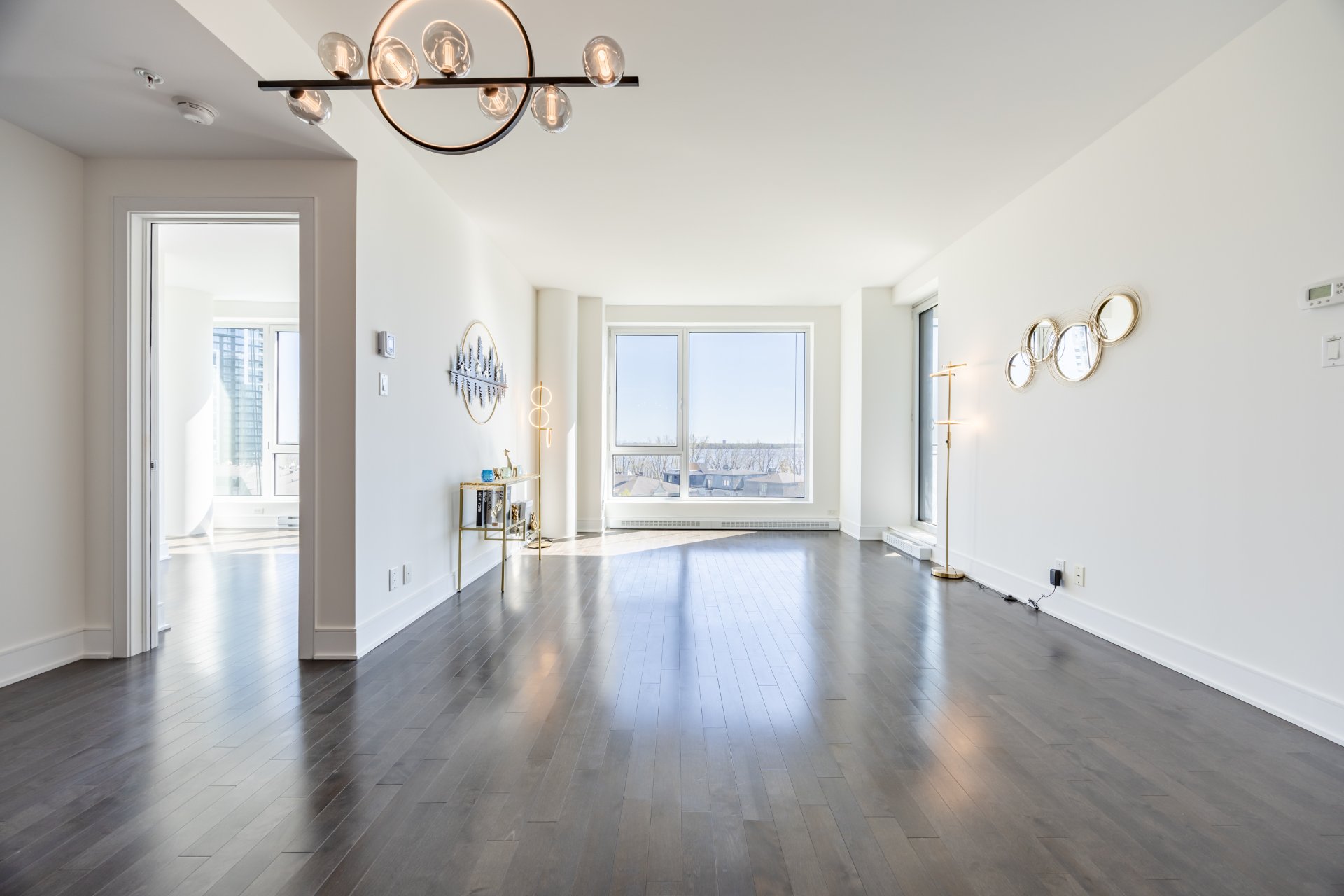
Overall View
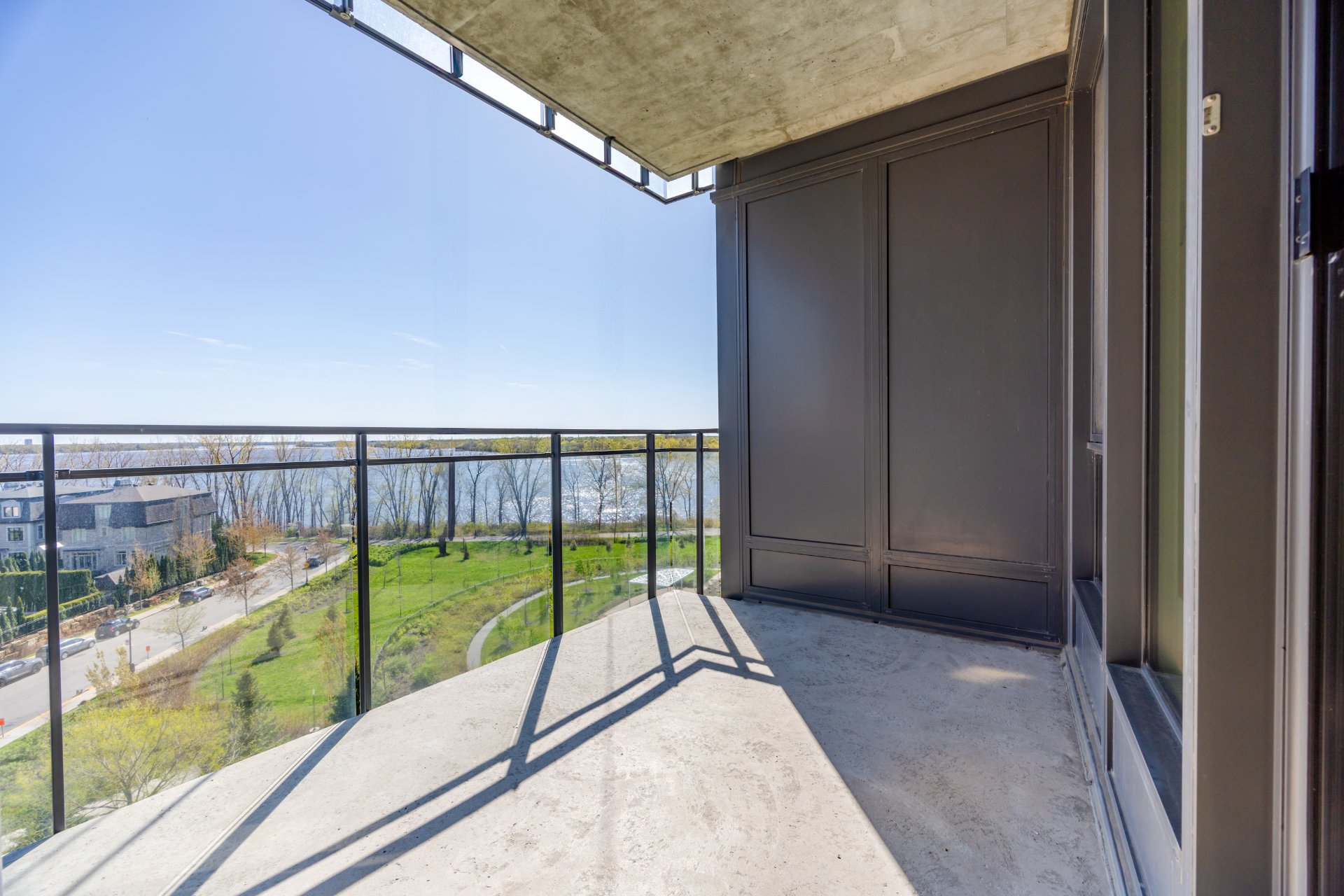
Balcony
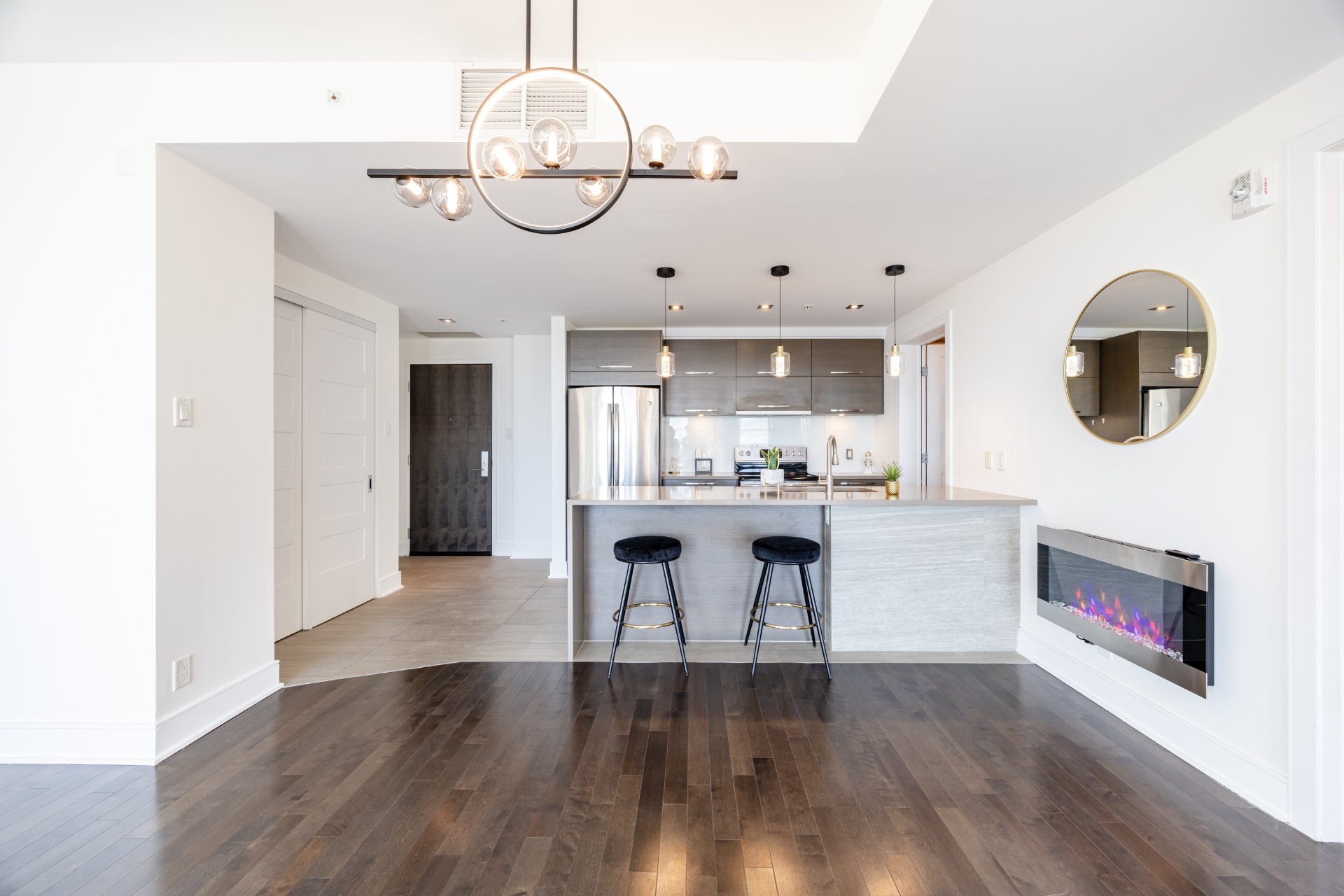
Kitchen
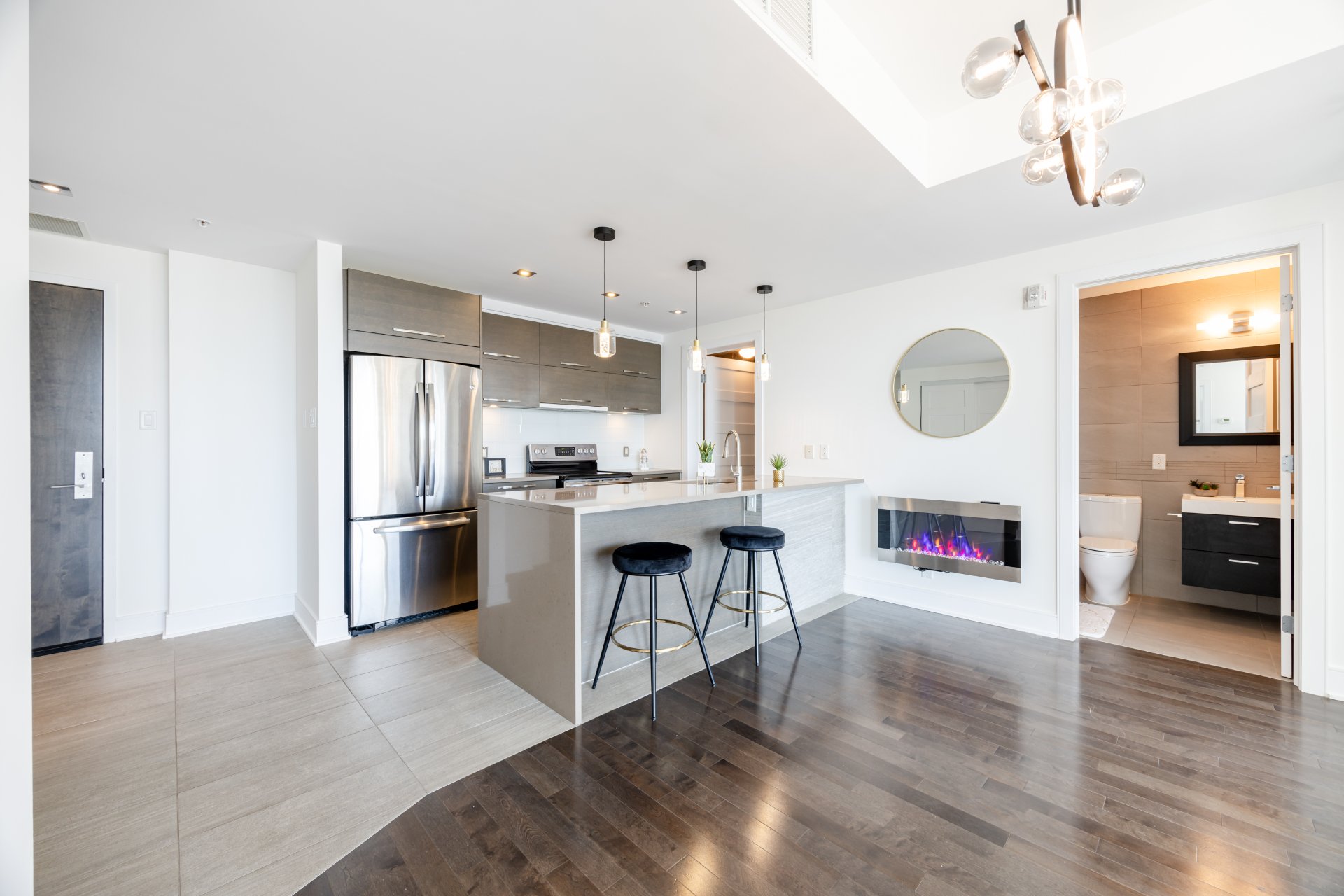
Kitchen
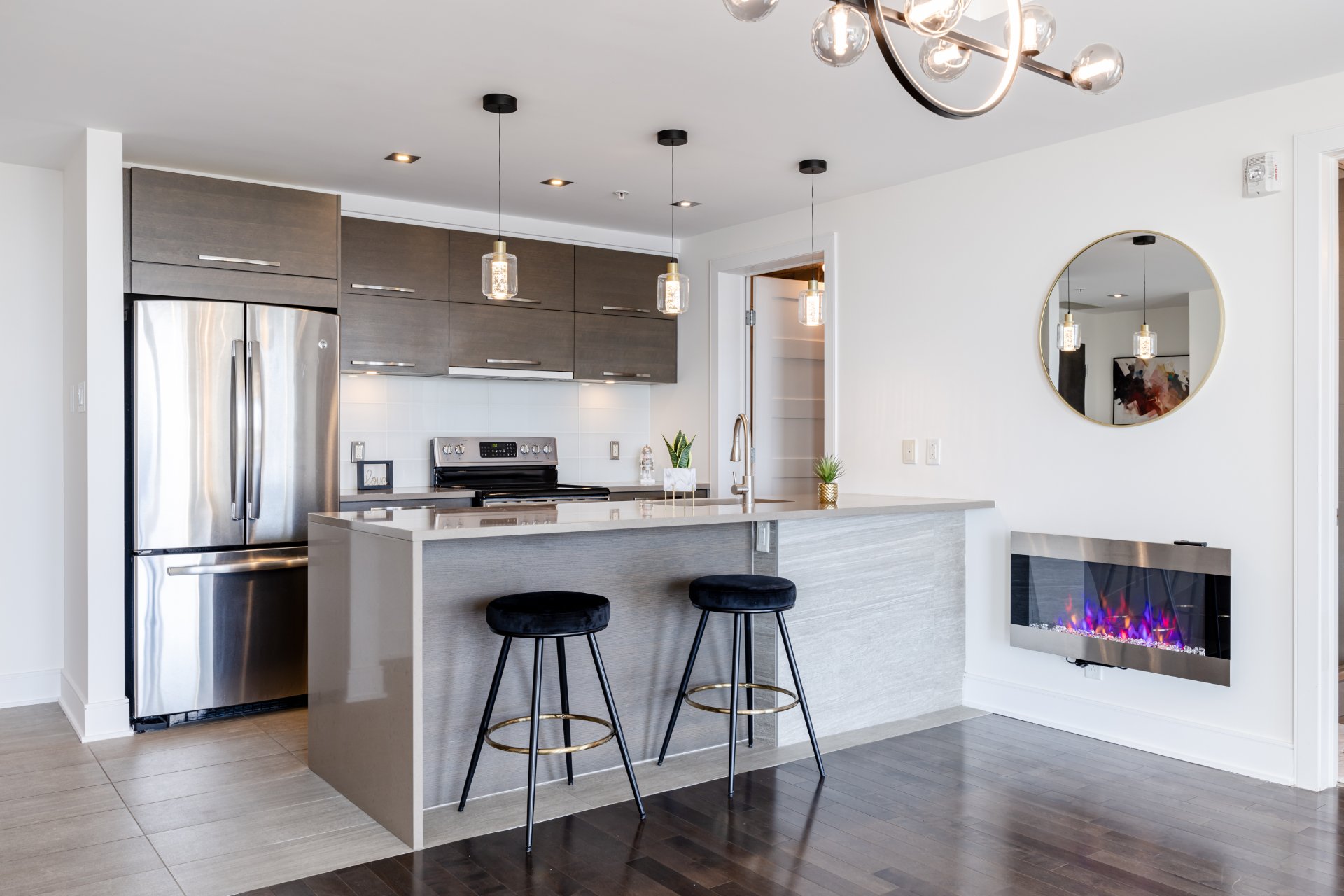
Kitchen
|
|
Sold
Description
Symphonia : High-end eco-responsible building on the
southern tip of Île des Soeurs! 2 Bedrooms 2 Bathrooms
with big window+ balcony, facing South West with unblocked
water/park view! Indoor parking+ locker included! Quick
occupancy
You'll love the sleek, modern style of this condo:
- Open-plan unit with two opposite bedrooms, master bedroom
with ensuite bathroom.
- Full-height windows with unobstructed views from every
room
- High-end finishes (e.g., quartz countertop and
backsplash, quality flooring)
- hardwood flooring
- Central A/C.
- Large balcony.
- High-quality construction and soundproofing
Luxurious contemporary and refined style corner unit in a
peaceful area. Condo with wall-to-wall windows offering a
magnificent view of downtown, golf and the river. Open
concept kitchen and its central island overlooking the
dining room and living room. Two spacious bedrooms and
walk-in closet in the master bedroom. Spacious bathroom
with separate shower. Large terrace directly on the golf
course. Locker. Garage. Building offering all the services
synonymous with prestige including 24/7 doorman. The
elegant indoor and outdoor heated swimming pools and the
spa-fitness with terrace also benefit from abundant
fenestration in addition to being surrounded by lush
gardens that accentuate the feeling of relaxation.
Spa-fitness with whirlpool bath, steam bath, cold water
pool and sauna, Fitness room, Reception room, Suite
reserved for guests, Games room. A haven of nature, luxury
and exception just a few minutes from downtown Montreal
advantageously erected in the most peaceful and prestigious
area of Île des Soeurs.
This prestigious building offers you all the services you
need:
-Majestic glazed entrance hall
-24 hour security
-Landscaped gardens adjacent to the river, golf course and
bike path
-Elegant heated indoor and outdoor pools
-Spa-fitness with whirlpool bath, steam bath, cold water
pool and sauna
-Fitness room
-Reception room
-Suite reserved for guests
-Game rooms
southern tip of Île des Soeurs! 2 Bedrooms 2 Bathrooms
with big window+ balcony, facing South West with unblocked
water/park view! Indoor parking+ locker included! Quick
occupancy
You'll love the sleek, modern style of this condo:
- Open-plan unit with two opposite bedrooms, master bedroom
with ensuite bathroom.
- Full-height windows with unobstructed views from every
room
- High-end finishes (e.g., quartz countertop and
backsplash, quality flooring)
- hardwood flooring
- Central A/C.
- Large balcony.
- High-quality construction and soundproofing
Luxurious contemporary and refined style corner unit in a
peaceful area. Condo with wall-to-wall windows offering a
magnificent view of downtown, golf and the river. Open
concept kitchen and its central island overlooking the
dining room and living room. Two spacious bedrooms and
walk-in closet in the master bedroom. Spacious bathroom
with separate shower. Large terrace directly on the golf
course. Locker. Garage. Building offering all the services
synonymous with prestige including 24/7 doorman. The
elegant indoor and outdoor heated swimming pools and the
spa-fitness with terrace also benefit from abundant
fenestration in addition to being surrounded by lush
gardens that accentuate the feeling of relaxation.
Spa-fitness with whirlpool bath, steam bath, cold water
pool and sauna, Fitness room, Reception room, Suite
reserved for guests, Games room. A haven of nature, luxury
and exception just a few minutes from downtown Montreal
advantageously erected in the most peaceful and prestigious
area of Île des Soeurs.
This prestigious building offers you all the services you
need:
-Majestic glazed entrance hall
-24 hour security
-Landscaped gardens adjacent to the river, golf course and
bike path
-Elegant heated indoor and outdoor pools
-Spa-fitness with whirlpool bath, steam bath, cold water
pool and sauna
-Fitness room
-Reception room
-Suite reserved for guests
-Game rooms
Inclusions: All appliances (Stove, Fridge, Dishwasher, Washer, Dryer) . All lighting fixtures, wall mount electrical fireplace, 1 indoor parking (SS1-22), 1 indoor storage locker (SS1-8-57)
Exclusions : N/A
| BUILDING | |
|---|---|
| Type | Apartment |
| Style | Detached |
| Dimensions | 0x0 |
| Lot Size | 0 |
| EXPENSES | |
|---|---|
| Co-ownership fees | $ 8088 / year |
| Common expenses/Rental | $ 492 / year |
| Municipal Taxes (2025) | $ 3740 / year |
| School taxes (2024) | $ 474 / year |
|
ROOM DETAILS |
|||
|---|---|---|---|
| Room | Dimensions | Level | Flooring |
| Kitchen | 10.5 x 11.0 P | Ground Floor | Ceramic tiles |
| Living room | 11.0 x 13.0 P | Ground Floor | Wood |
| Dining room | 9.5 x 13.0 P | Ground Floor | Wood |
| Laundry room | 5.0 x 8.0 P | Ground Floor | Ceramic tiles |
| Primary bedroom | 11.3 x 12.3 P | Ground Floor | Wood |
| Bathroom | 10.5 x 11.0 P | Ground Floor | Ceramic tiles |
| Bedroom | 11.0 x 12.6 P | Ground Floor | Wood |
| Bathroom | 4.10 x 7.6 P | Ground Floor | Ceramic tiles |
|
CHARACTERISTICS |
|
|---|---|
| Heating system | Electric baseboard units |
| Heating energy | Electricity |
| Parking | Garage |
| Sewage system | Municipal sewer |
| Water supply | Municipality |
| Zoning | Residential |