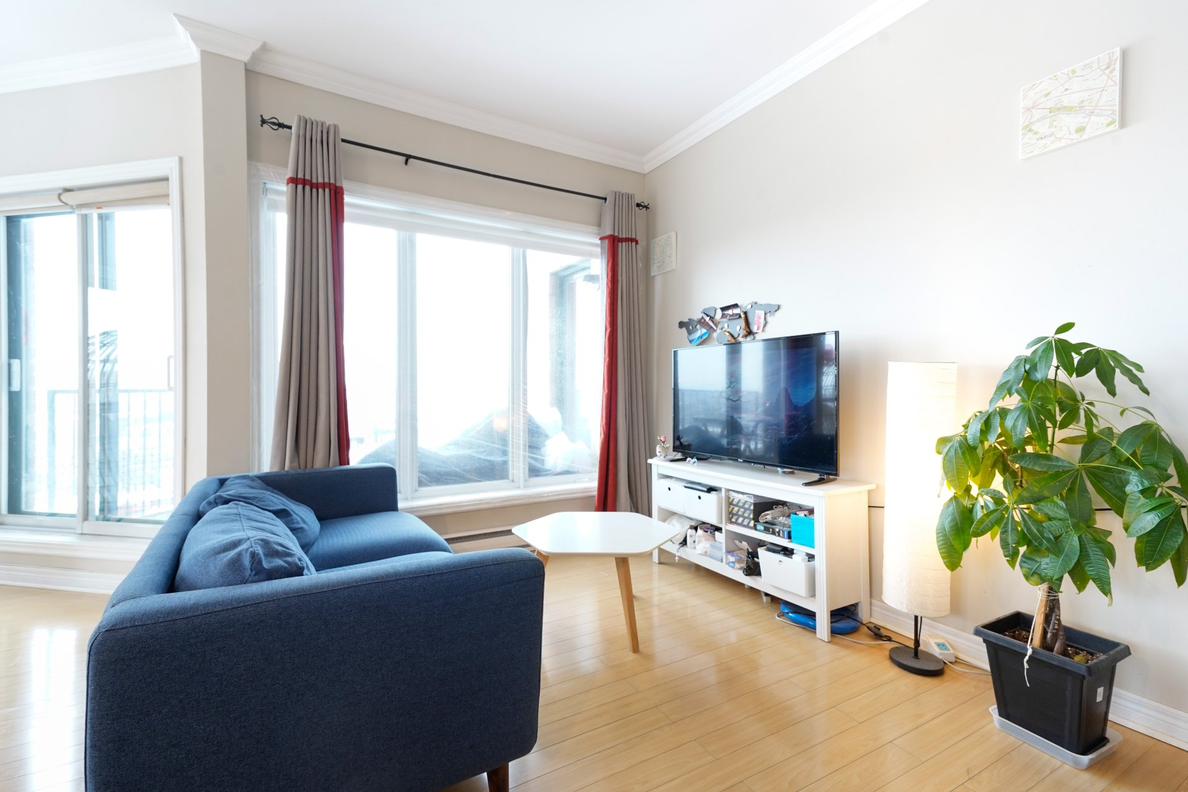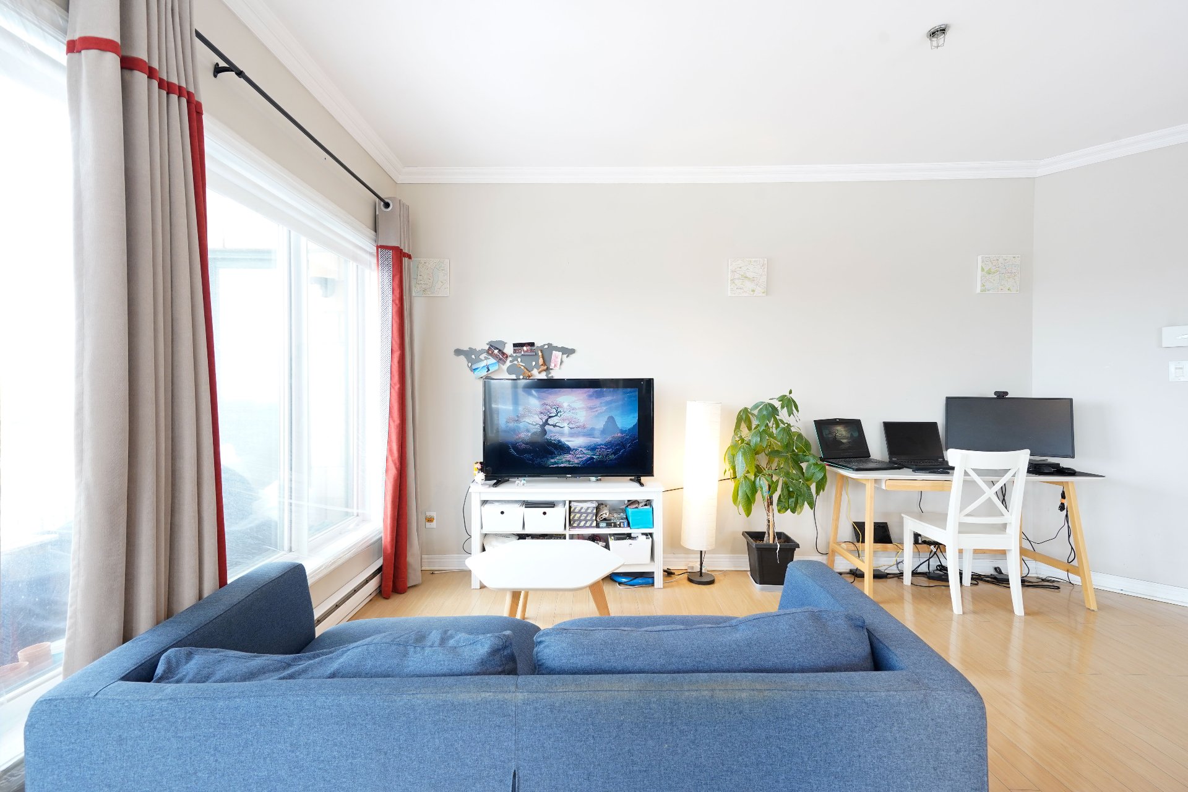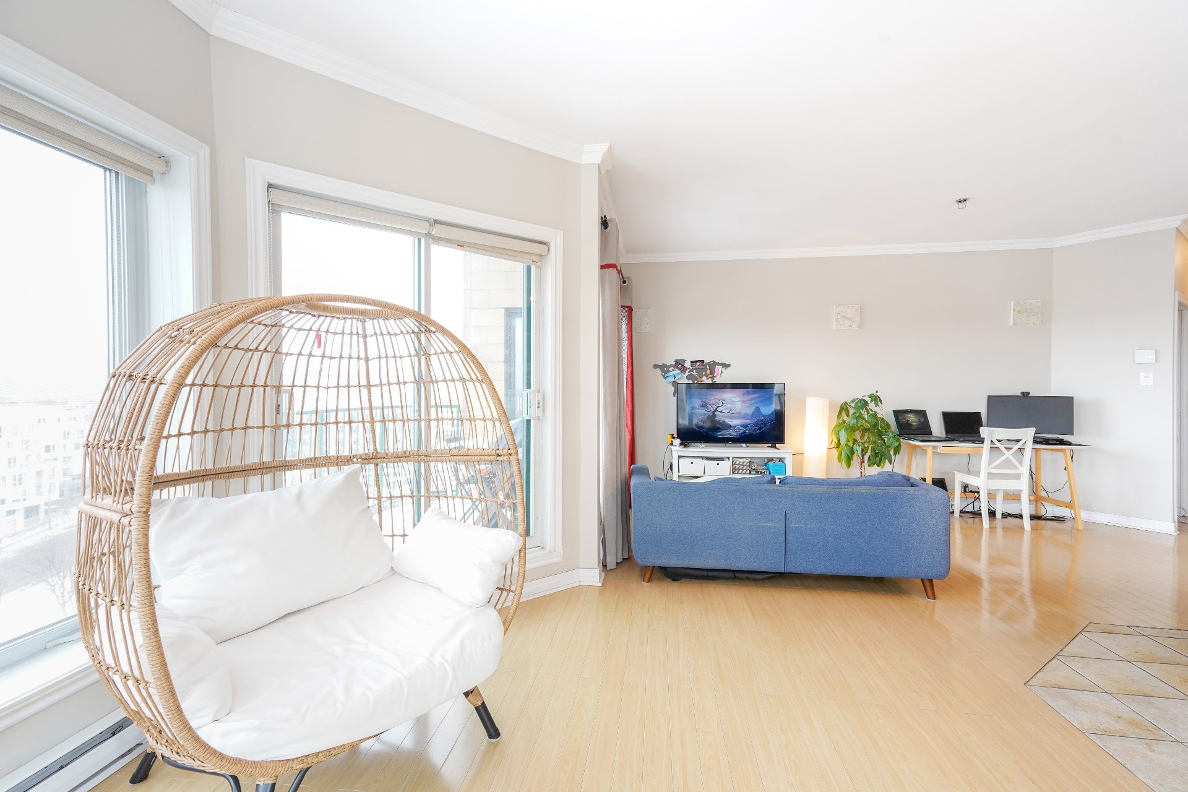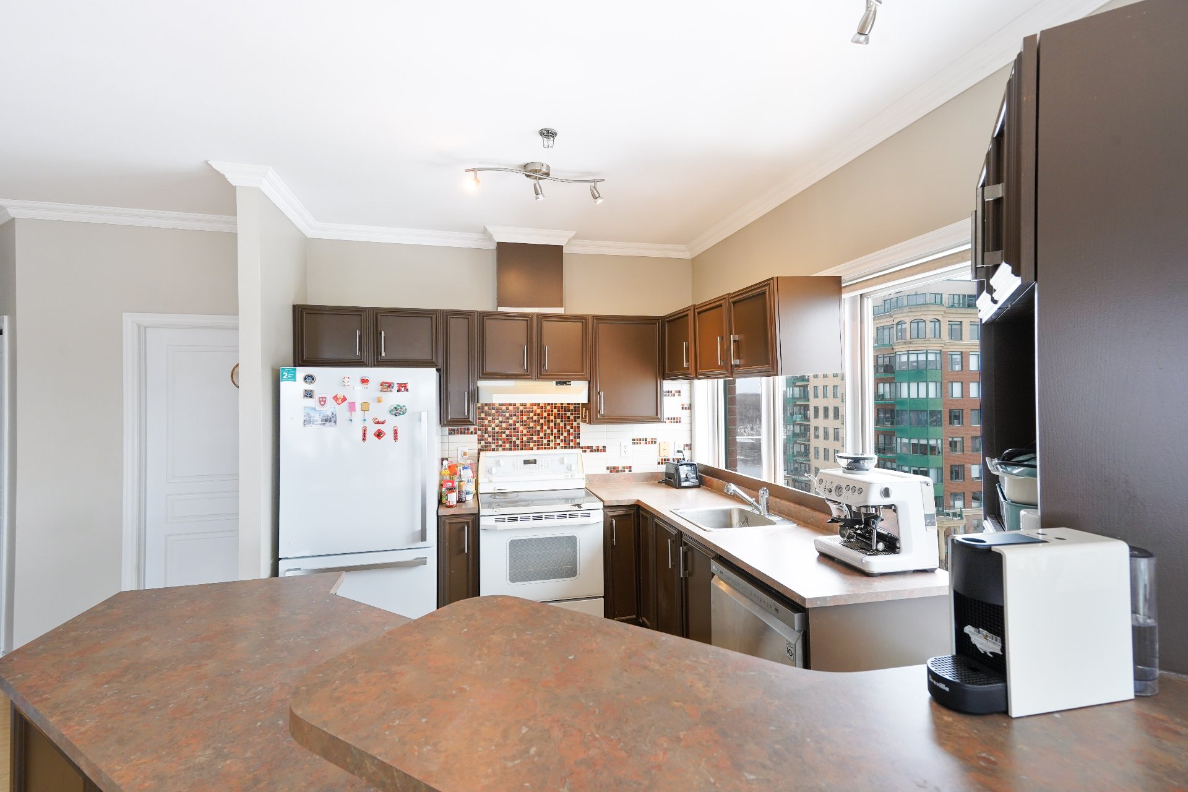10 Allée des Brises du Fleuve, Montréal (Verdun, QC H4G3M4 $2,200/M

Living room

Living room

Living room

Living room

Kitchen

Kitchen

Primary bedroom

Primary bedroom

Bedroom
|
|
Description
A surface of 944 sq.ft with an excellent distribution of space. 2 bedrooms. Large master bedroom with walk-in closet. Heated floor in the bathroom and separate shower. Open concept Dining room-Kitchen-Living room . High ceilings. Private garage, heated. Outdoor inground pool. Locker room ( Basement ) Immediate access to the bike path on the banks of the St. Lawrence River. Easy access to highways 15, 20 and 10. Just a few minutes walk from the Léglise Metro Subway station and This apartment is located near a park, dock, gym, tennis courts, skatepark, etc.
A surface of 944 sq.ft with an excellent distribution of
space.
2 bedrooms.
Large master bedroom with walk-in closet.
Heated floor in the bathroom and separate shower.
Open concept Dining room-Kitchen-Living room .
High ceilings.
New floors (2015 ).
Private garage, heated.
Outdoor inground pool.
Locker room ( Basement )
Immediate access to the bike path on the banks of the St.
Lawrence River.
Easy access to highways 15, 20 and 10.
Just a few minutes walk from the Léglise Metro Subway
station and the Wellington Street with its fashionable new
bars and renowned restaurants.
space.
2 bedrooms.
Large master bedroom with walk-in closet.
Heated floor in the bathroom and separate shower.
Open concept Dining room-Kitchen-Living room .
High ceilings.
New floors (2015 ).
Private garage, heated.
Outdoor inground pool.
Locker room ( Basement )
Immediate access to the bike path on the banks of the St.
Lawrence River.
Easy access to highways 15, 20 and 10.
Just a few minutes walk from the Léglise Metro Subway
station and the Wellington Street with its fashionable new
bars and renowned restaurants.
Inclusions: Stove, Refrigerator, Dishwasher, Washer, Dryer, Wardrobe and single bed in the small bedroom, double bed, sofa, television, and TV stand.
Exclusions : Electricity, heating, internet, proof of liability insurance ($2M) for the entire duration of the lease.
| BUILDING | |
|---|---|
| Type | Apartment |
| Style | |
| Dimensions | 0x0 |
| Lot Size | 0 |
| EXPENSES | |
|---|---|
| N/A |
|
ROOM DETAILS |
|||
|---|---|---|---|
| Room | Dimensions | Level | Flooring |
| Living room | 18.5 x 15.5 P | AU | Wood |
| Dining room | 10.3 x 10 P | AU | Wood |
| Kitchen | 10.7 x 8 P | AU | Ceramic tiles |
| Primary bedroom | 14.6 x 11.2 P | AU | Wood |
| Bedroom | 11.9 x 8.5 P | AU | Wood |
| Bathroom | 8.5 x 5 P | AU | Ceramic tiles |
| Laundry room | 6 x 4.4 P | AU | Flexible floor coverings |
| Other | 5.5 x 4 P | AU | Wood |
| Hallway | 8 x 4.5 P | AU | Ceramic tiles |
|
CHARACTERISTICS |
|
|---|---|
| Water supply | Municipality |
| Distinctive features | Private street |
| Pool | Inground |
| Parking | Garage |
| Sewage system | Municipal sewer |
| Zoning | Residential |
| Garage | Single width |
| Restrictions/Permissions | No pets allowed |