1 Boul. De Maisonneuve O., Montréal (Ville-Marie), QC H2X0E3 $399,000
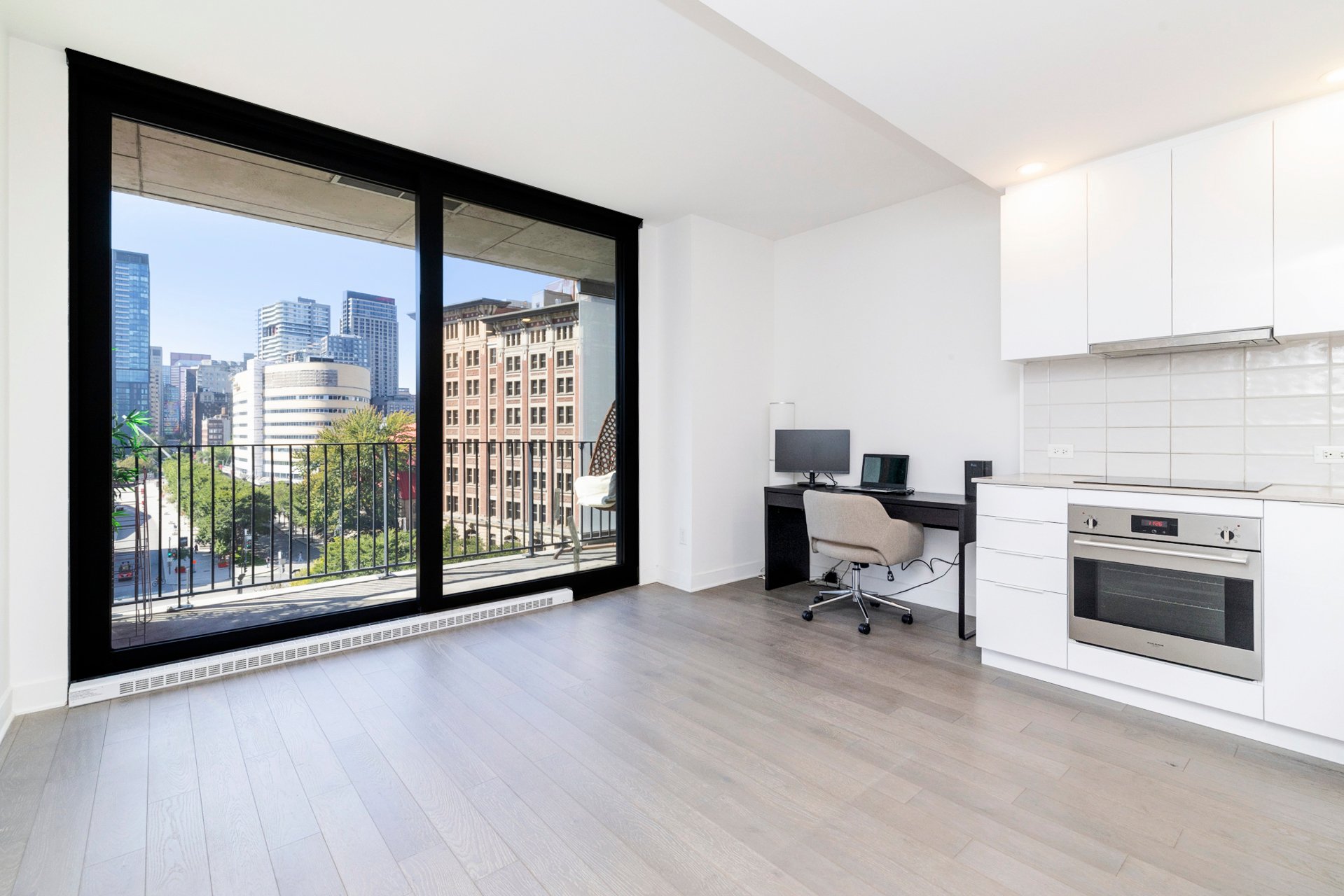
Living room
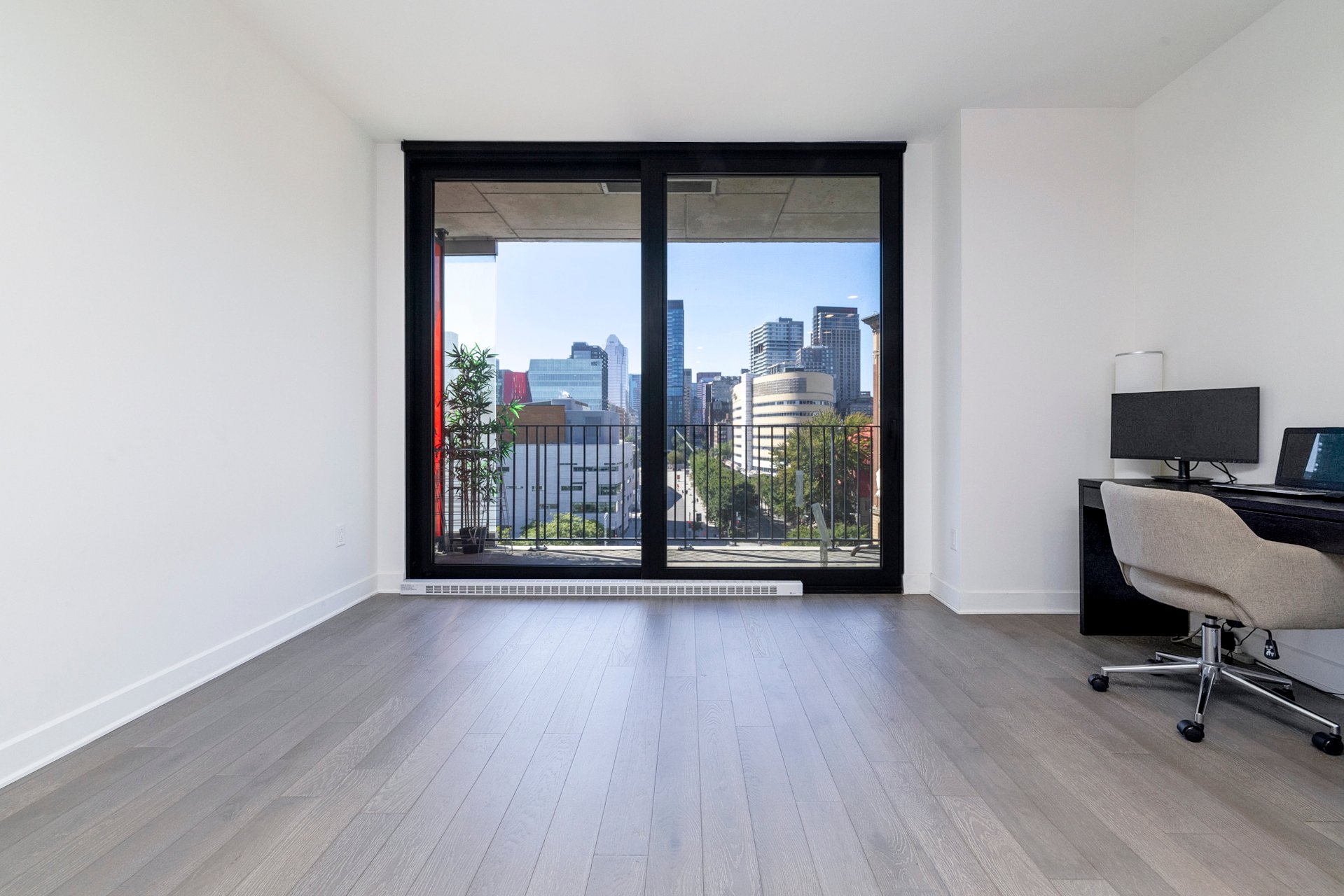
Living room
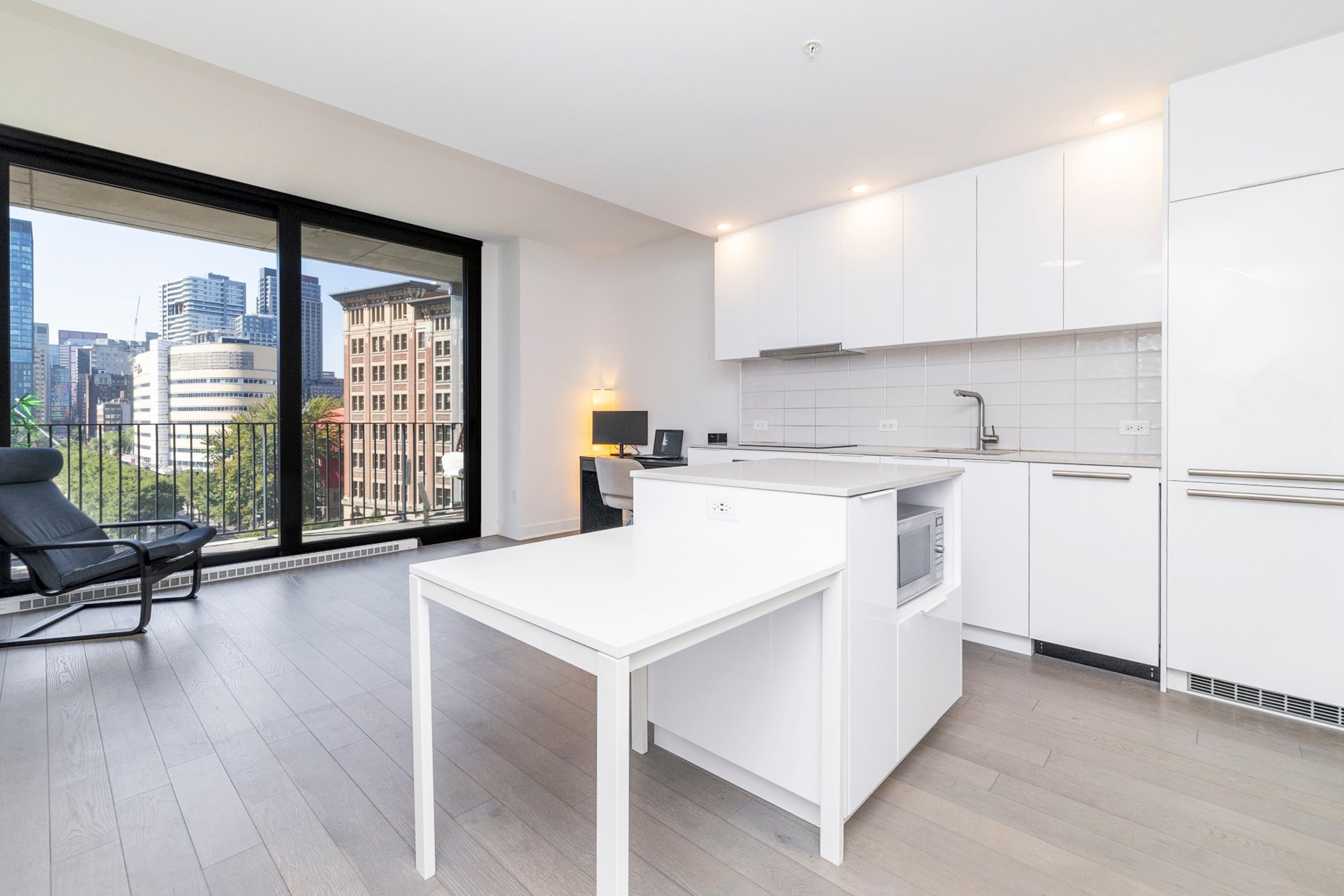
Living room
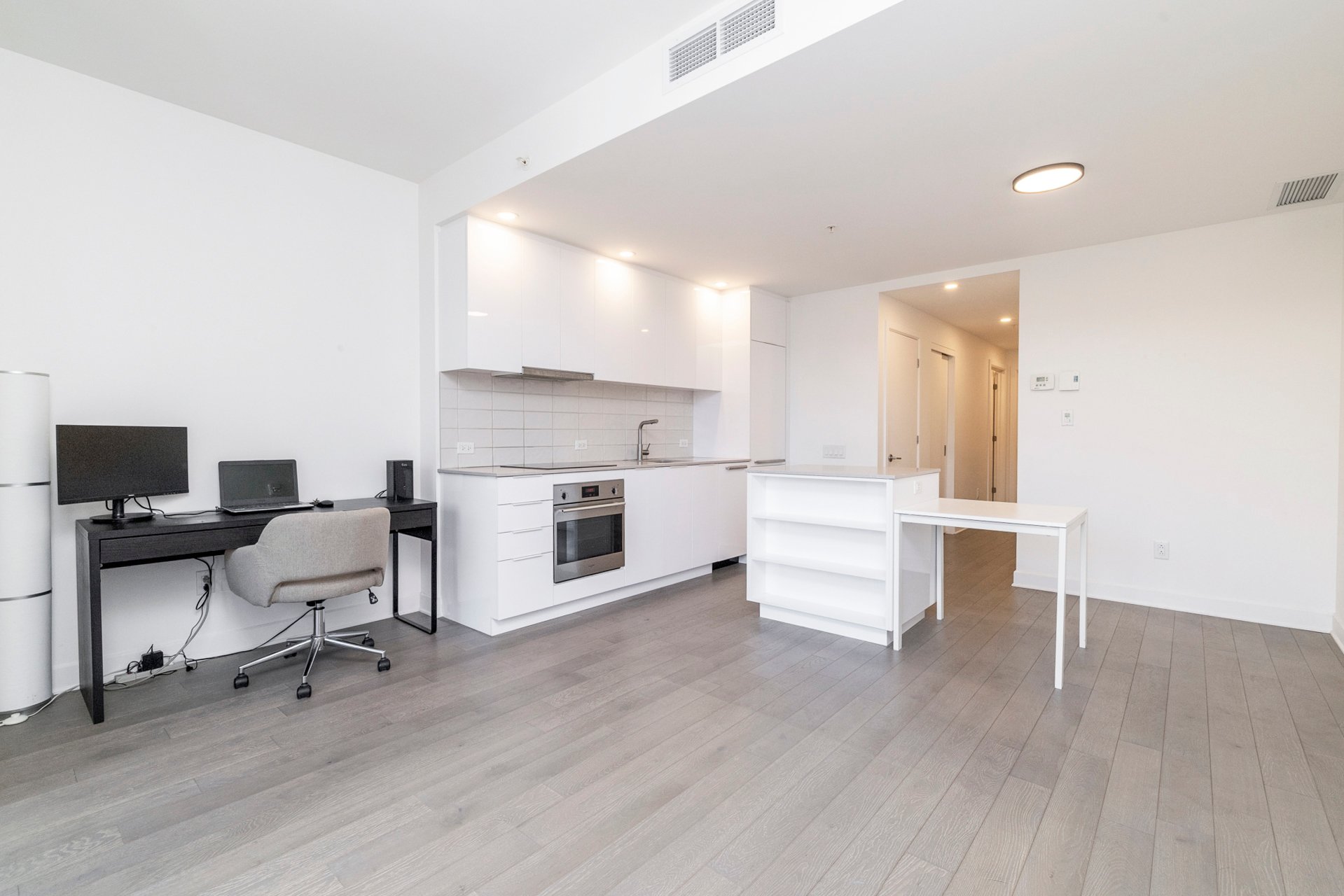
Living room
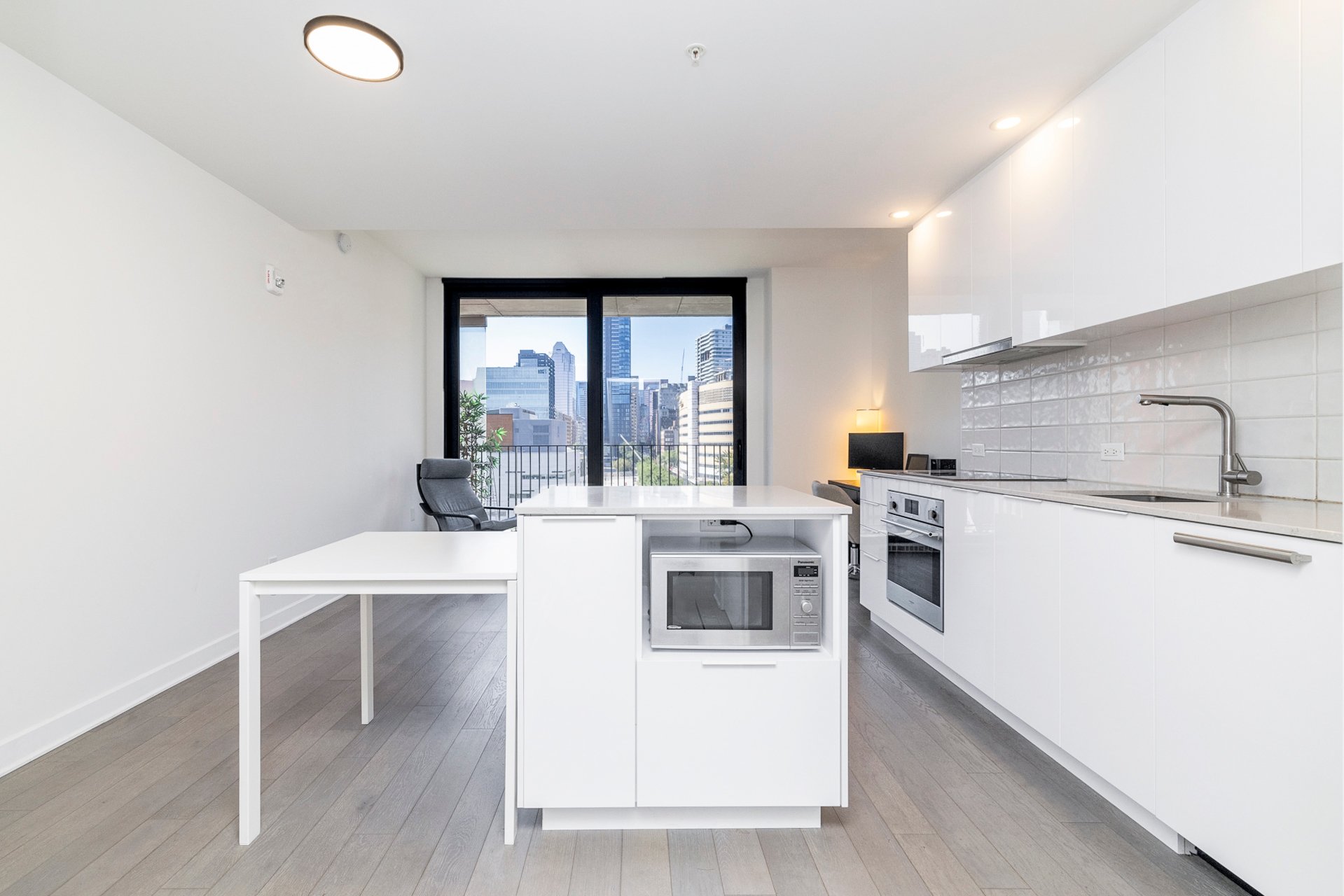
Dining room
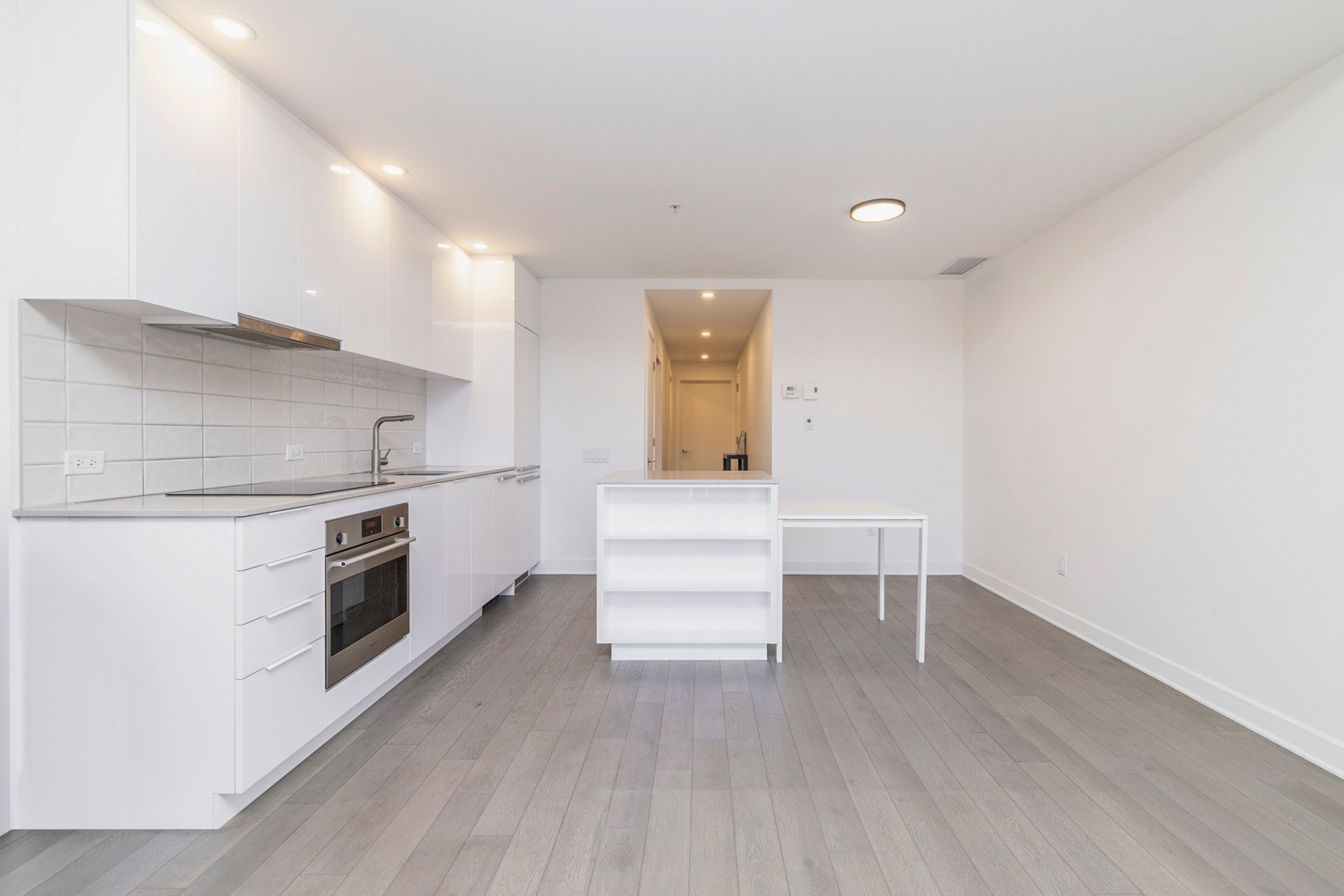
Kitchen
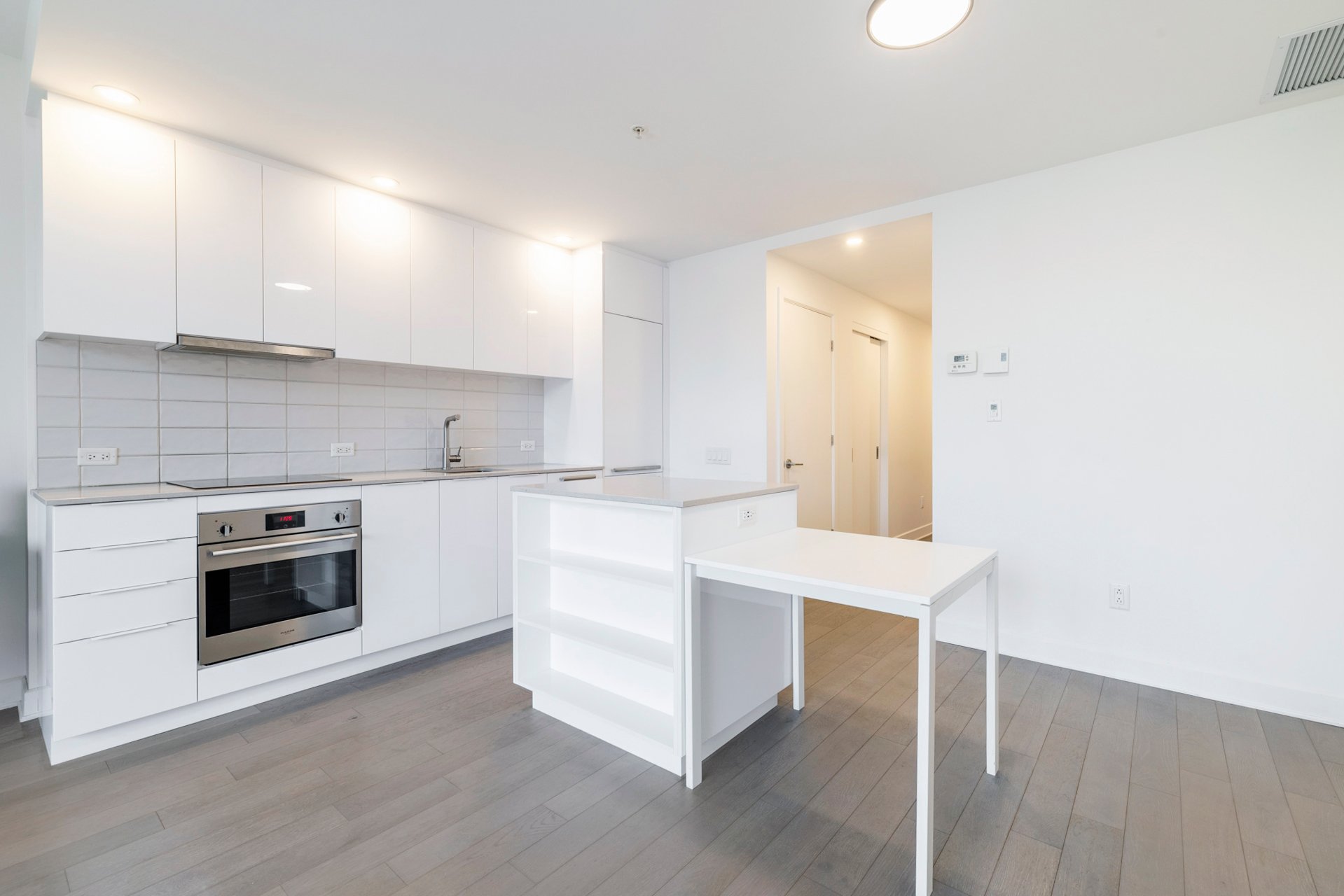
Kitchen
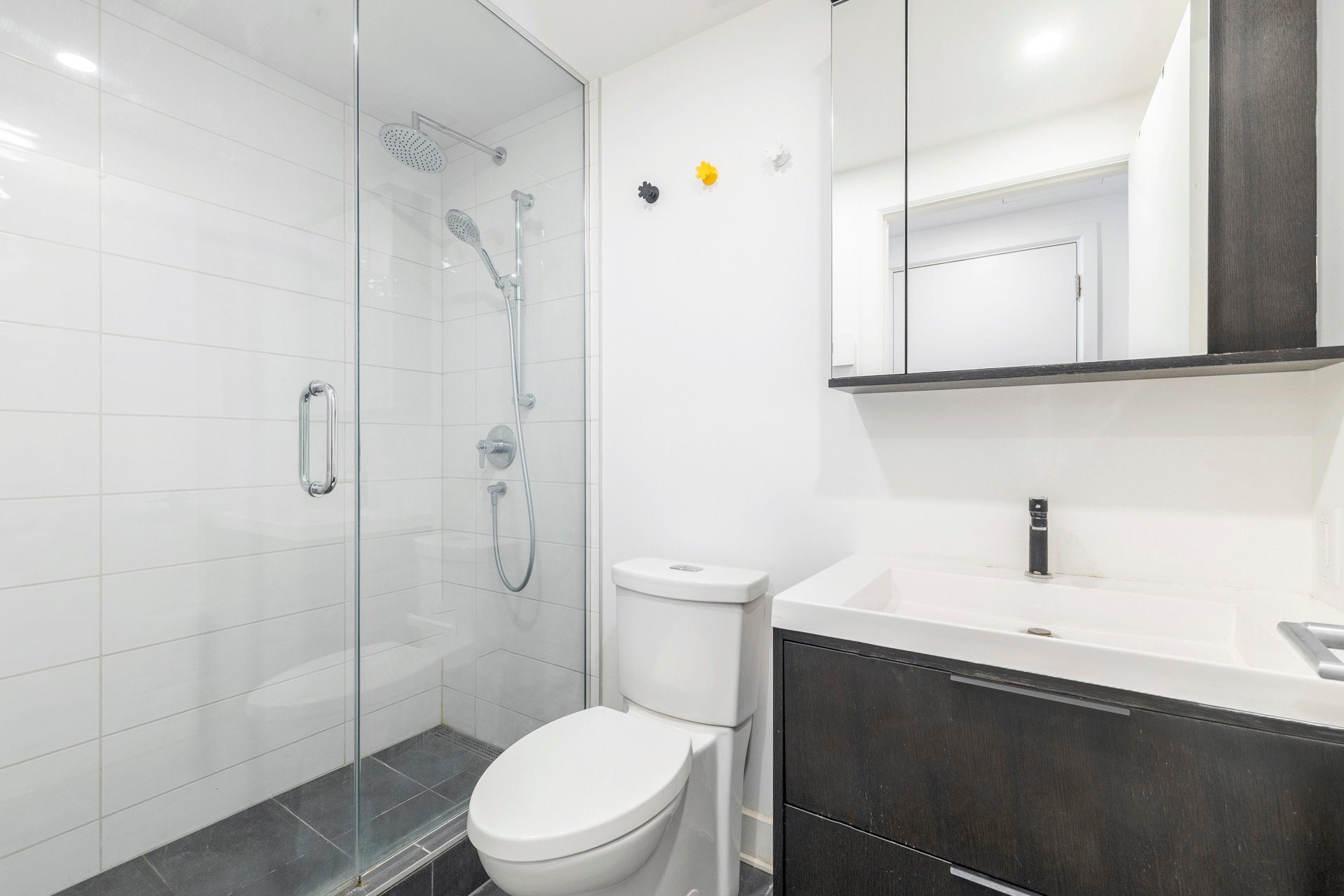
Bathroom
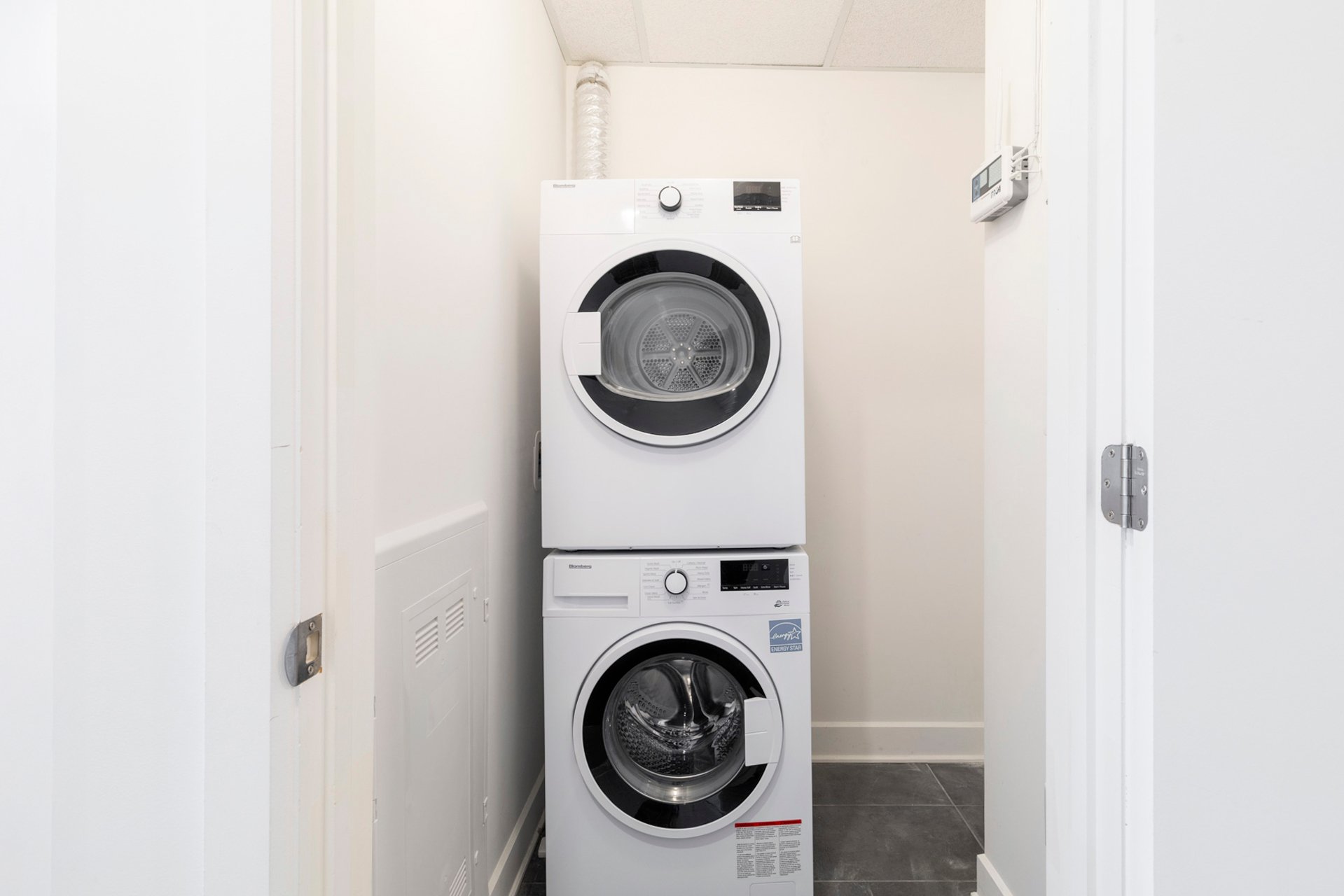
Laundry room
|
|
Description
Magnificent modern condo with one closed bedroom, featuring direct elevator access, just a few steps from Saint-Laurent metro station. Flooded with natural light, the living room benefits from large windows and a southwest exposure, offering fantastic views of the city and the Parterre of the Quartier des Spectacles. The balcony overlooks the Place des Festivals, placing you at the very center of Montreal's cultural scene--surrounded by concert halls, galleries, cinemas, theaters, lively bars, and renowned restaurants.
Laurent Clark: Luxurious condos inspired by the
neighborhood's cosmopolitan atmosphere, with geometrically
modulated architecture and bright, colorful materials.
High-end services, indoor pool, spa, gym, activity room,
urban chalet, community rooms, etc.
Close to renowned restaurants, art galleries, museums,
magnificent public squares, events and festivals. Downtown
Montreal at its best!
+ Comfort and security with panoramic city views
+ Magnificent main lobby
+ Indoor pool
+ Spa
+ Training facilities
+ Urban chalet
+ Electronic fob door control
+ Intercom-telephone relay with camera
+ Semi-private elevators
+ Guardian / 24/7 surveillance
LOCATION
+ In the heart of all the tourist attractions of the
Quartier des spectacles
+ Close to St-Laurent/Place-des-Arts metro station
+ Network of bike paths / Bixi stations
+ On the Place des Festivals
+ Close to Museums
+ Close to intercity transportation (trains, REM)
+ Easy access to Ville-Marie expressway and South Shore
bridges
neighborhood's cosmopolitan atmosphere, with geometrically
modulated architecture and bright, colorful materials.
High-end services, indoor pool, spa, gym, activity room,
urban chalet, community rooms, etc.
Close to renowned restaurants, art galleries, museums,
magnificent public squares, events and festivals. Downtown
Montreal at its best!
+ Comfort and security with panoramic city views
+ Magnificent main lobby
+ Indoor pool
+ Spa
+ Training facilities
+ Urban chalet
+ Electronic fob door control
+ Intercom-telephone relay with camera
+ Semi-private elevators
+ Guardian / 24/7 surveillance
LOCATION
+ In the heart of all the tourist attractions of the
Quartier des spectacles
+ Close to St-Laurent/Place-des-Arts metro station
+ Network of bike paths / Bixi stations
+ On the Place des Festivals
+ Close to Museums
+ Close to intercity transportation (trains, REM)
+ Easy access to Ville-Marie expressway and South Shore
bridges
Inclusions: Fridge, stove, dishwasher, washer, dryer, microwave, one locker
Exclusions : N/A
| BUILDING | |
|---|---|
| Type | Apartment |
| Style | Detached |
| Dimensions | 0x0 |
| Lot Size | 0 |
| EXPENSES | |
|---|---|
| Co-ownership fees | $ 4512 / year |
| Municipal Taxes (2025) | $ 2799 / year |
| School taxes (2025) | $ 358 / year |
|
ROOM DETAILS |
|||
|---|---|---|---|
| Room | Dimensions | Level | Flooring |
| Living room | 7.9 x 14.10 P | AU | Wood |
| Kitchen | 10.5 x 13.9 P | AU | Wood |
| Bedroom | 15.2 x 8.11 P | AU | Wood |
| Walk-in closet | 3.3 x 5.3 P | AU | Wood |
| Bathroom | 7.9 x 4.1 P | AU | Ceramic tiles |
|
CHARACTERISTICS |
|
|---|---|
| Heating system | Electric baseboard units |
| Heating energy | Electricity |
| Sewage system | Municipal sewer |
| Water supply | Municipality |
| Zoning | Residential |