1485 Rue des Bassins, Montréal (Le Sud-Ouest), QC H3C0C2 $259,000
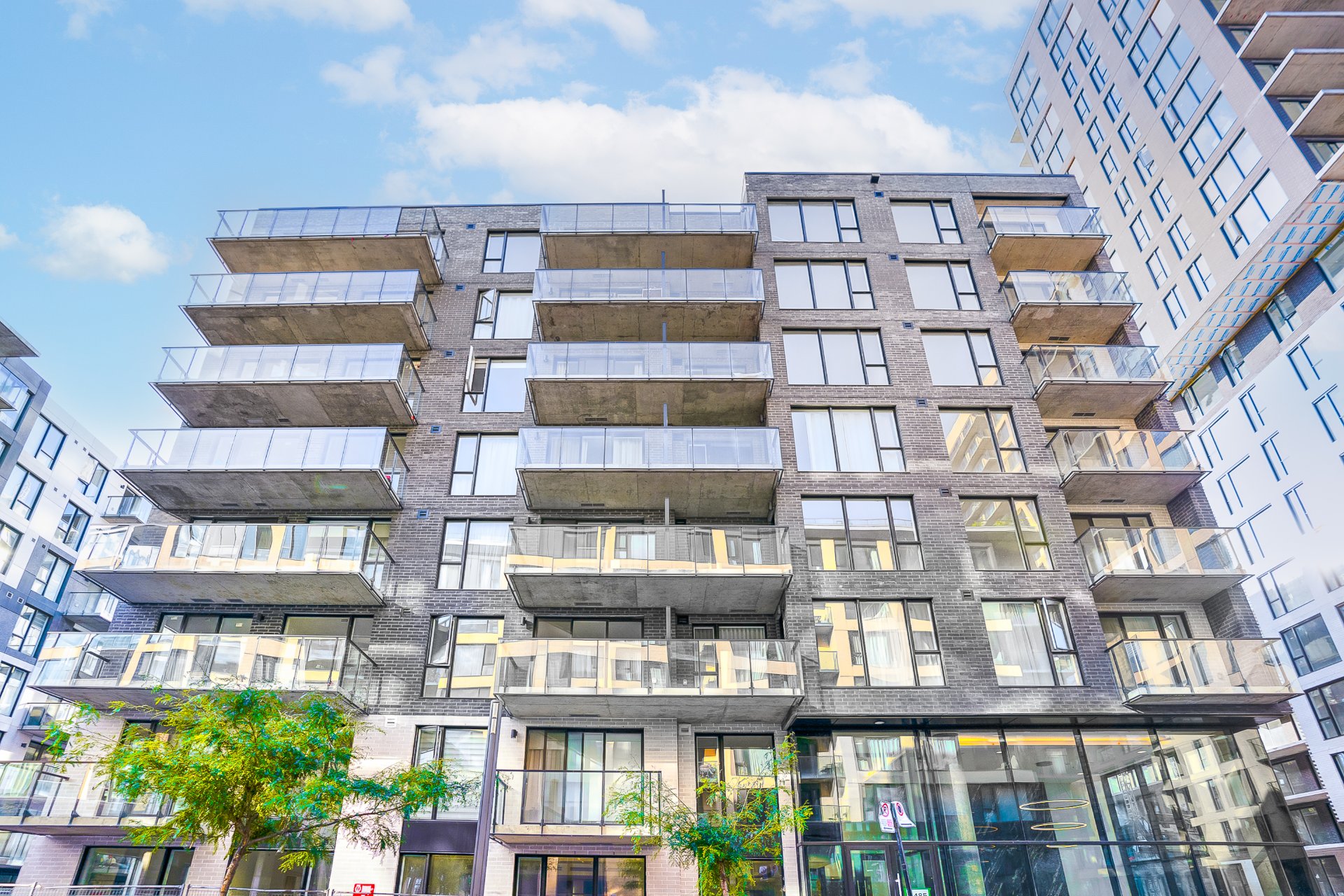
Façade

Salle communautaire
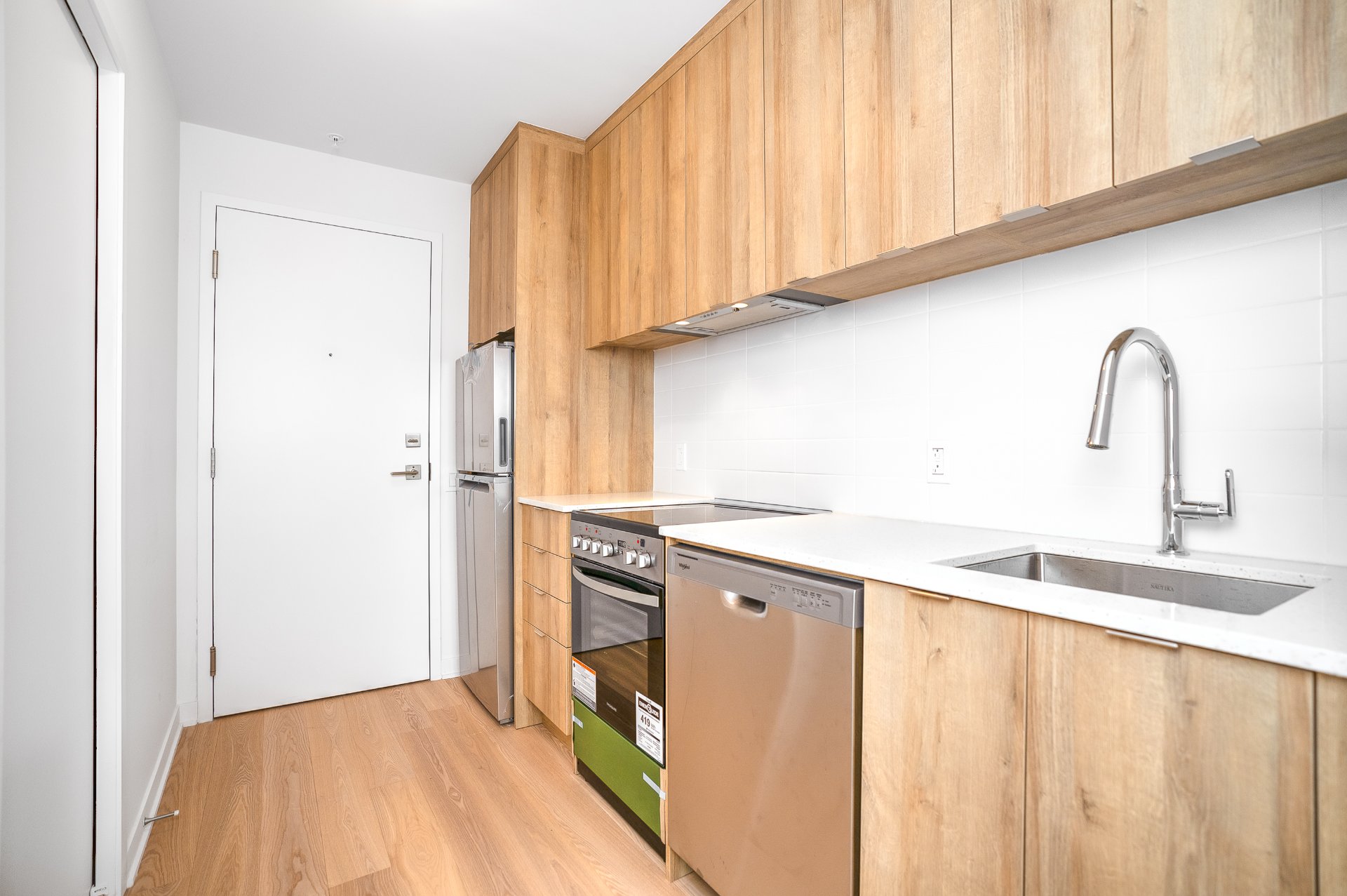
Cuisine
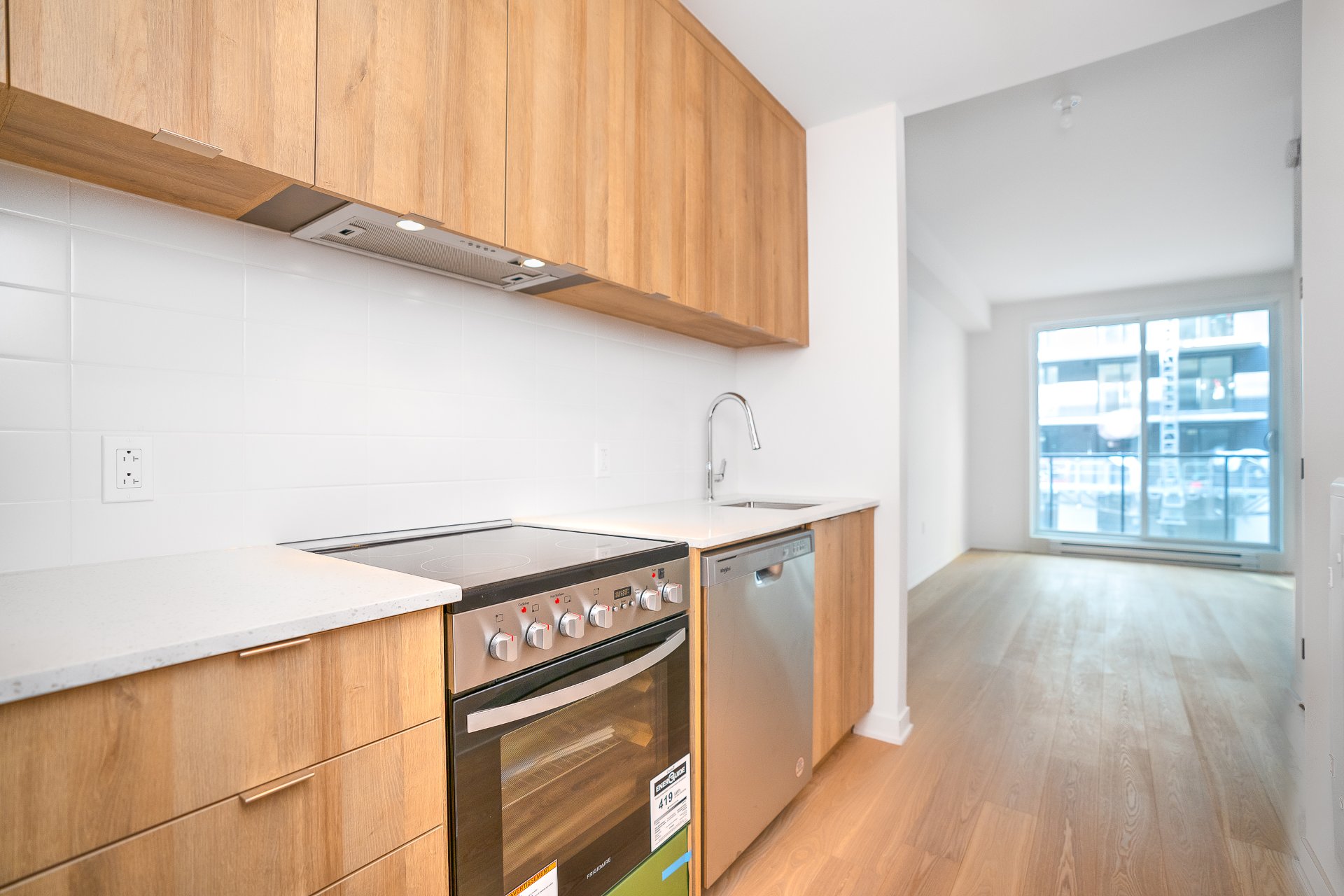
Cuisine
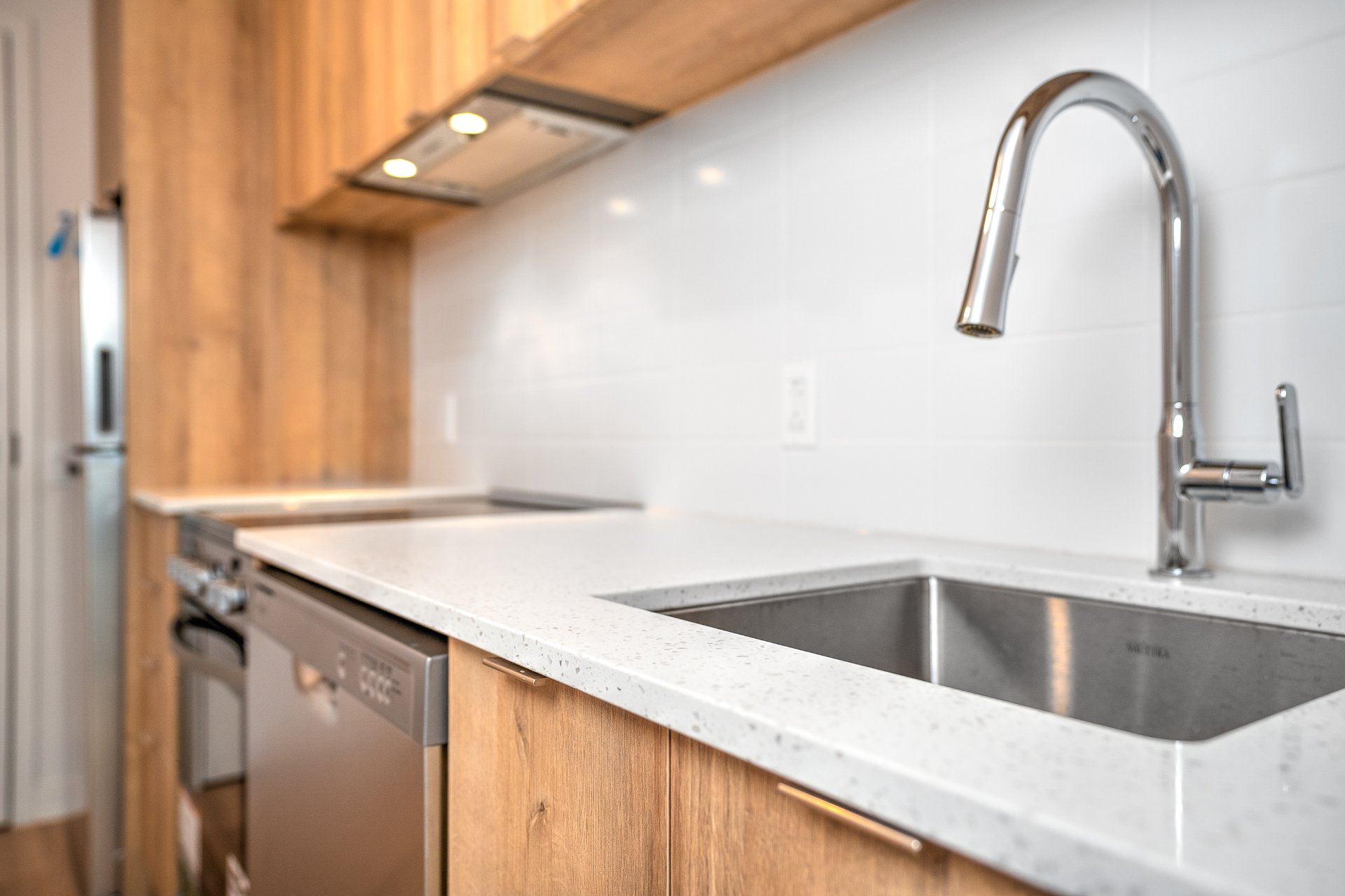
Cuisine
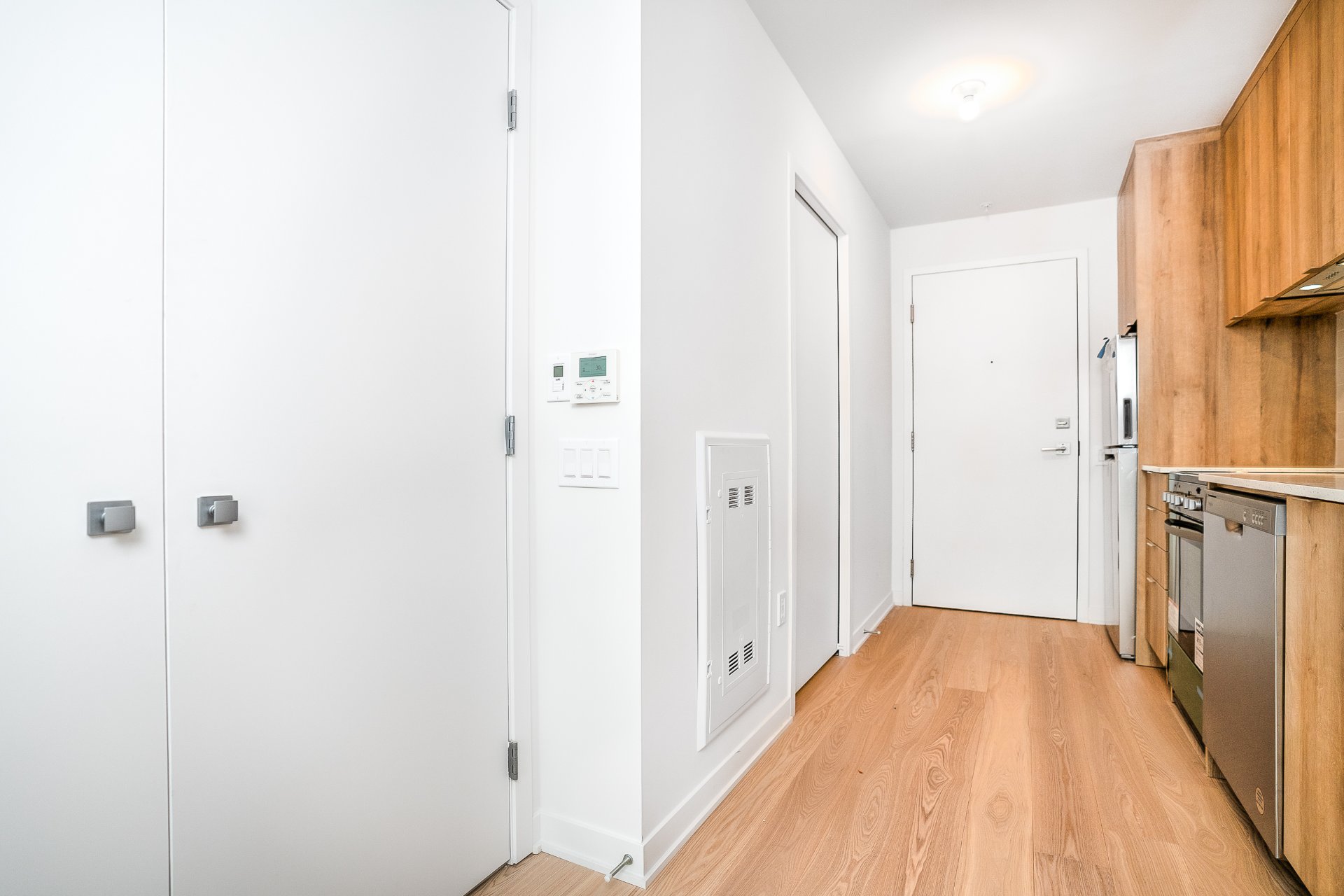
Intérieur
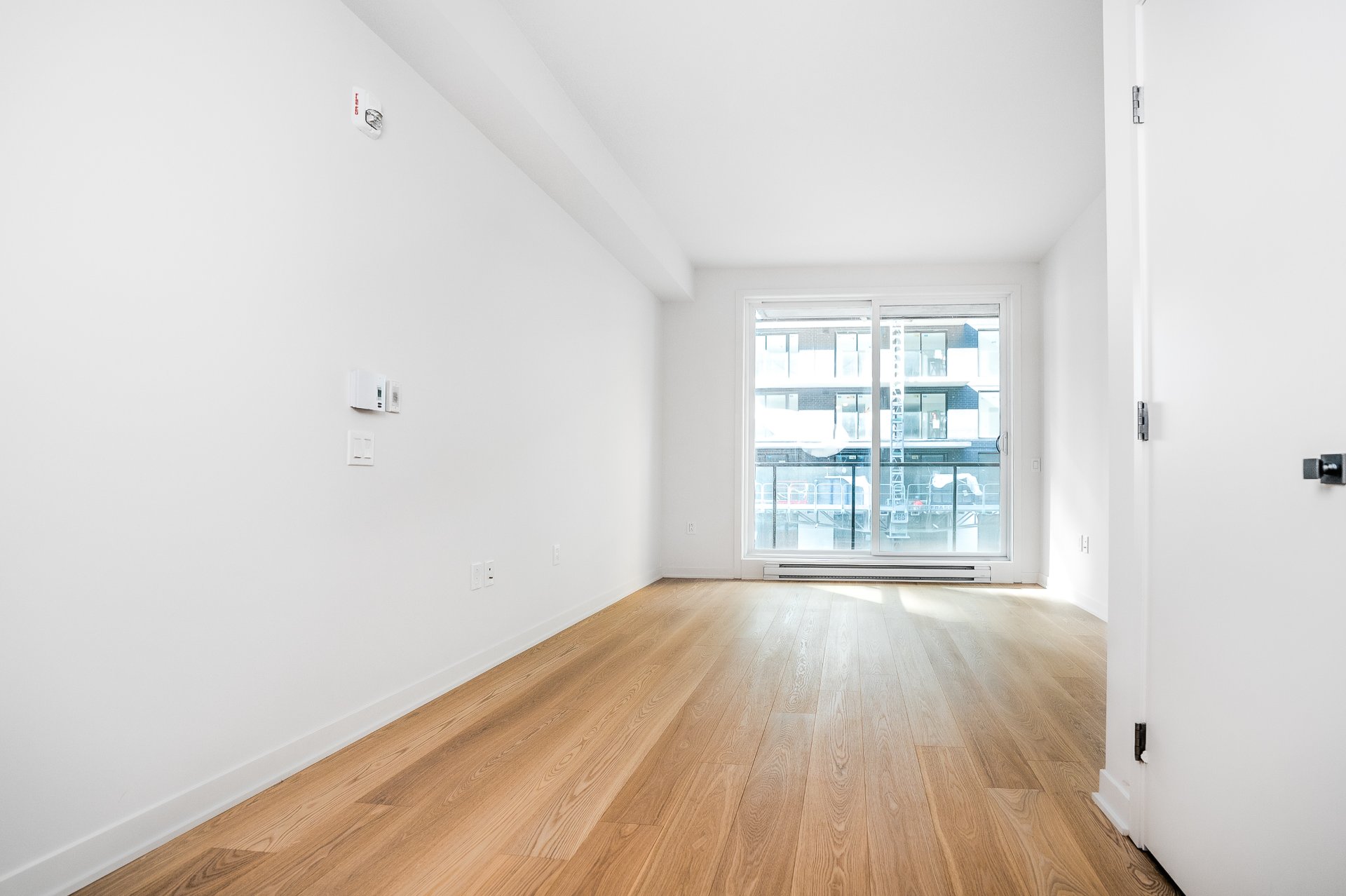
Intérieur

Intérieur
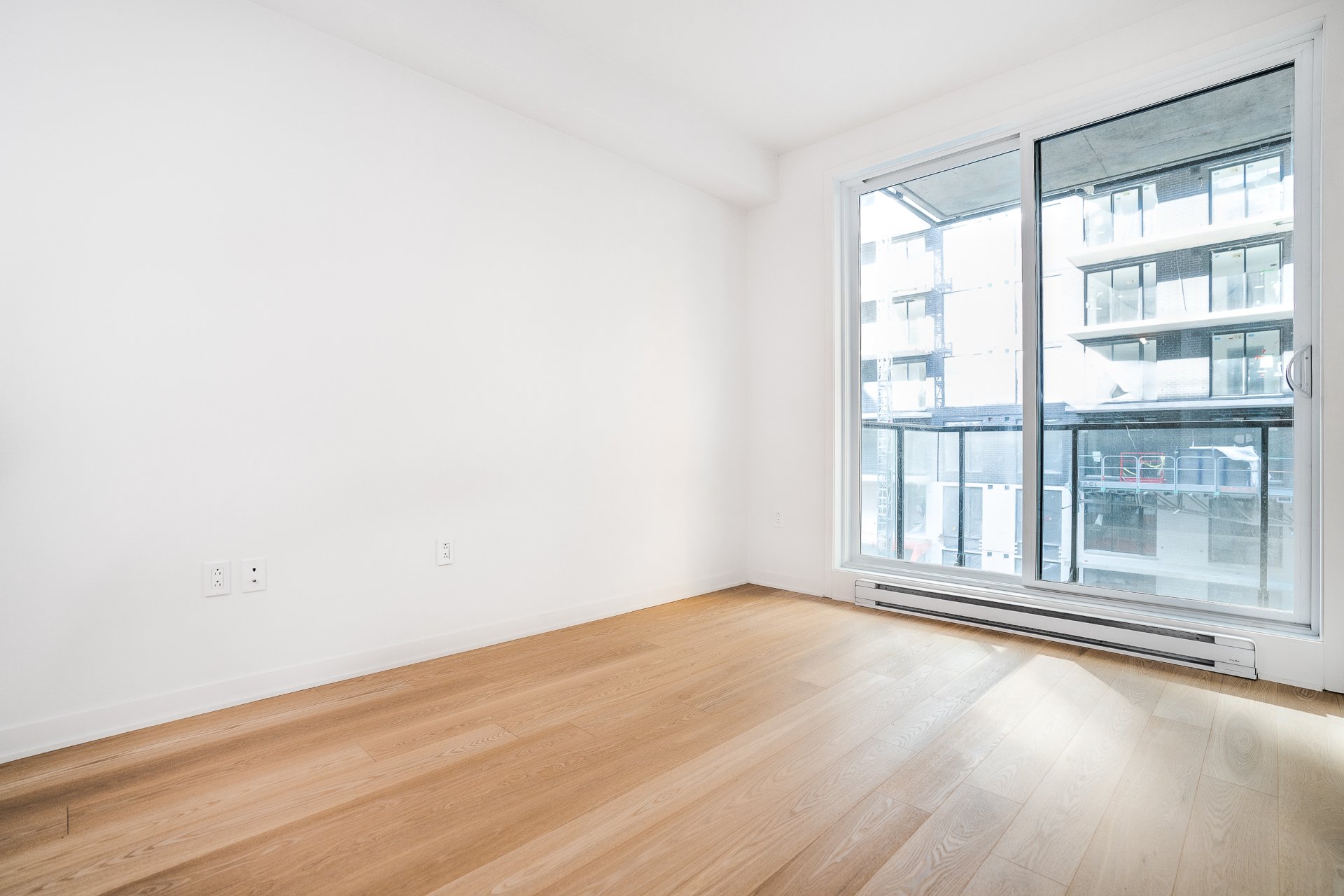
Intérieur
|
|
Description
Inclusions: cuisinière, frigo, laveuse, sécheuse, lave-vaisselle
Exclusions : N/A
| BÂTIMENT | |
|---|---|
| Type | Appartement |
| Style | Jumelé |
| Dimensions | 0x0 |
| La Taille Du Lot | 0 |
| DÉPENSES | |
|---|---|
| Frais de copropriété | $ 1320 / année |
| Taxes municipales | $ 0 / année |
| Taxes scolaires | $ 0 / année |
|
DÉTAILS DE PIÈCE |
|||
|---|---|---|---|
| Pièce | Dimensions | Niveau | Sol |
| Cuisine | 10 x 2 P | 3ième étage | |
| Salle de bains | 3.2 x 9 P | 3ième étage | |
| Salon | 17 x 9.5 P | 3ième étage | |
| Penderie (Walk-in) | 5 x 2.3 P | 3ième étage | |
|
CARACTÉRISTIQUES |
|
|---|---|
| Approvisionnement en eau | Municipalité |
| Proximité | Autoroute/Voie rapide, Hôpital, École primaire, École secondaire, Transport en commun, Université, Piste cyclable, Garderie/CPE |
| Système d'égouts | Municipal |